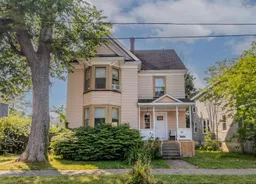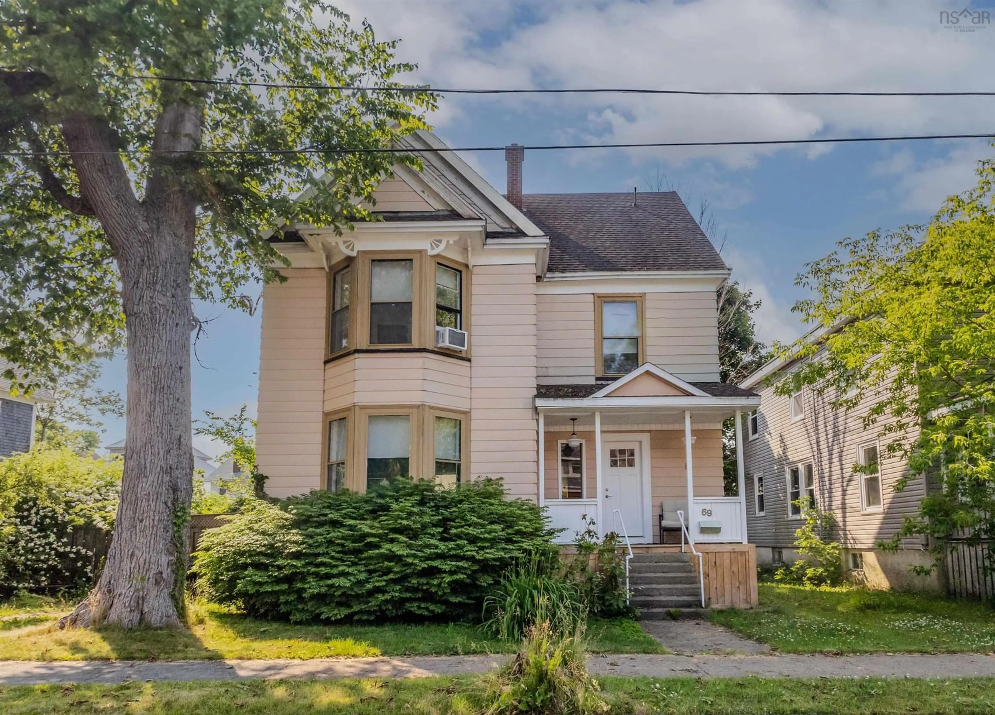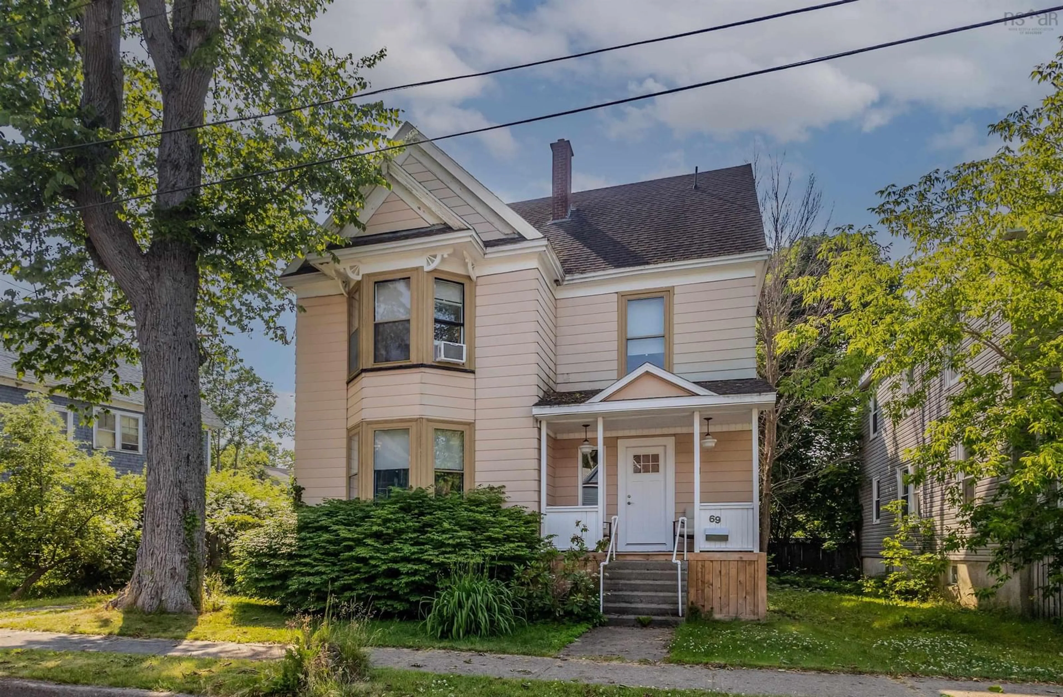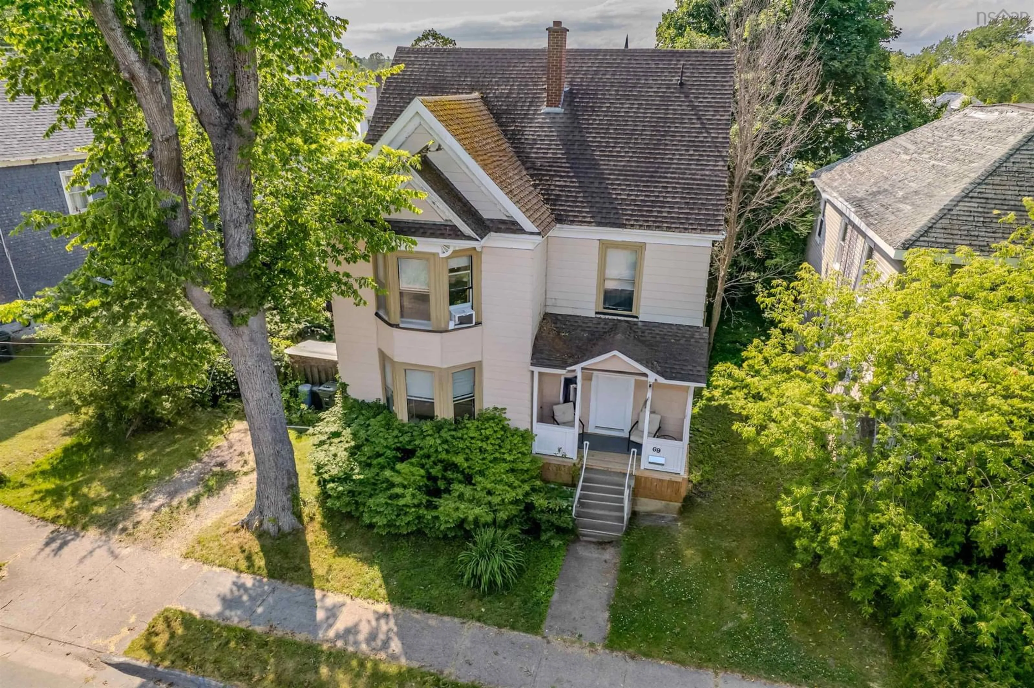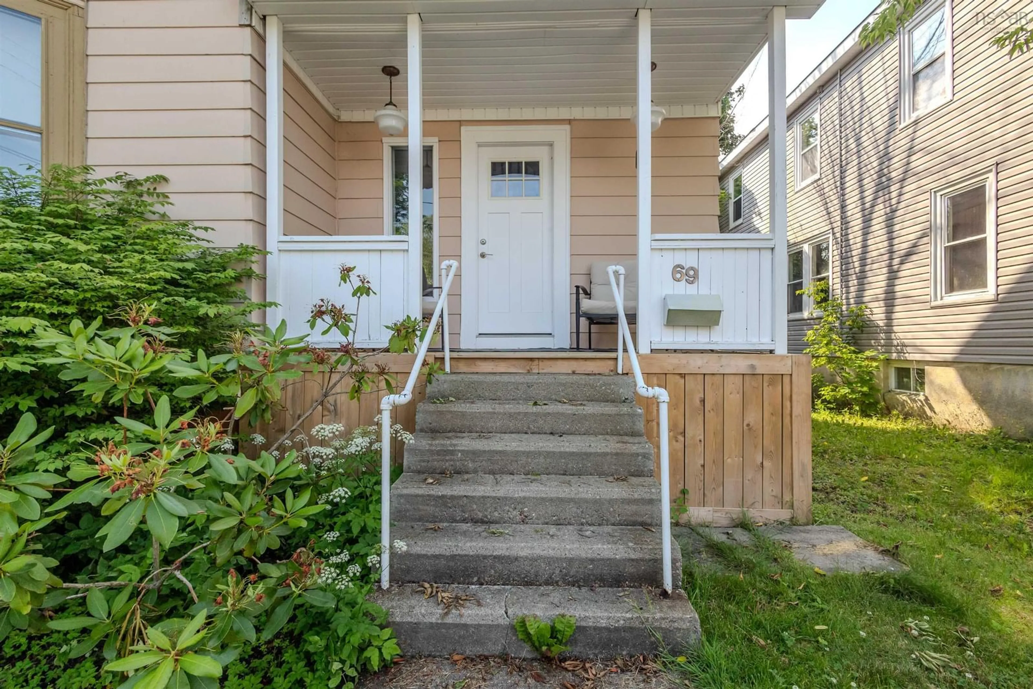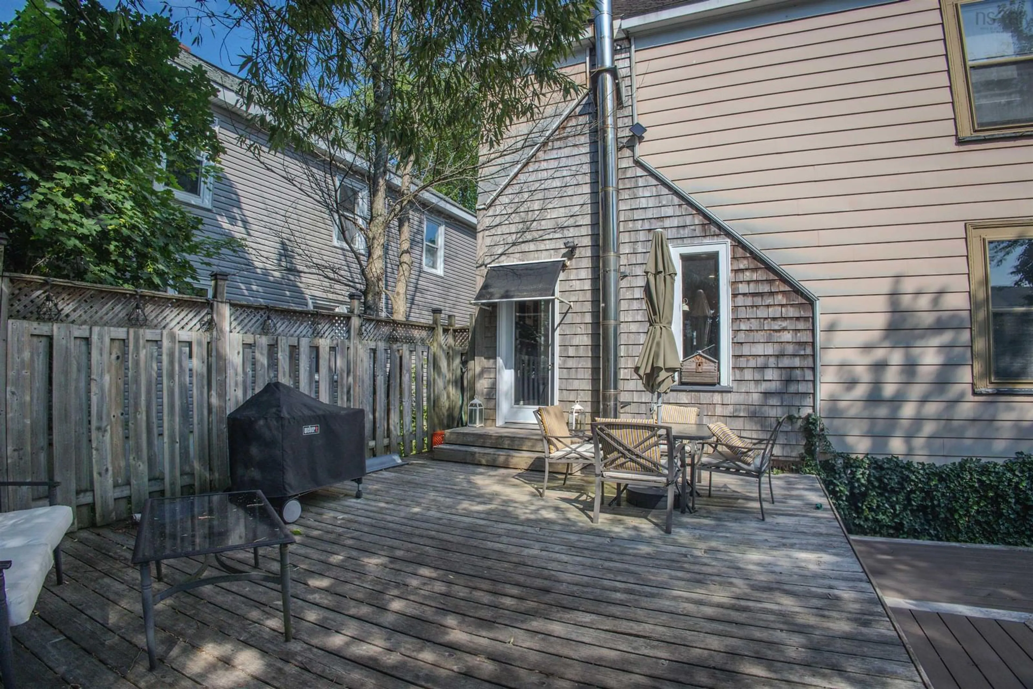69 Union St, Sydney, Nova Scotia B1P 4X6
Contact us about this property
Highlights
Estimated valueThis is the price Wahi expects this property to sell for.
The calculation is powered by our Instant Home Value Estimate, which uses current market and property price trends to estimate your home’s value with a 90% accuracy rate.Not available
Price/Sqft$132/sqft
Monthly cost
Open Calculator
Description
Welcome to 69 Union Street! This stunning property is a rare find right in the heart of Nova Scotia's second largest municipality and an absolute "must-see". Ideally situated in one of Sydney's most highly sought-after neighbourhoods, this house exceeds all expectations. Its interior has been masterfully renovated and proudly displays its unique blend of modern sophistication and old-world charm. Enter the main level through a glorious foyer and find a large sun-drenched, open-concept living/dining area. This spectacular space features high ceilings with exposed beams and overlooks the deck and ultra private back yard. The dining area transitions effortlessly into the kitchen from where one can access the sensational rear deck, dining area (complete with hot tub) and backyard. On the second level, there are two very spacious bedrooms, a 3-piece renovated bathroom and a laundry room. The third level could be used as an office (or den) or, alternatively, could be renovated to provide additional bedrooms if required. This property offers that perfect combination - a quiet serene setting but in a central location with close proximity to great schools, playgrounds, the regional hospital and shopping. The "interior/exterior" design makes this one of the most unique houses in Sydney. Book your showing today!
Property Details
Interior
Features
Main Floor Floor
Foyer
8 x 12Living Room
16 x 14'3Dining Room
14'4 x 16Kitchen
12'6 x 15Exterior
Features
Property History
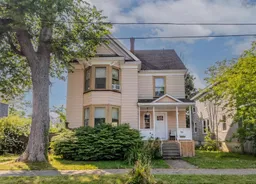 32
32