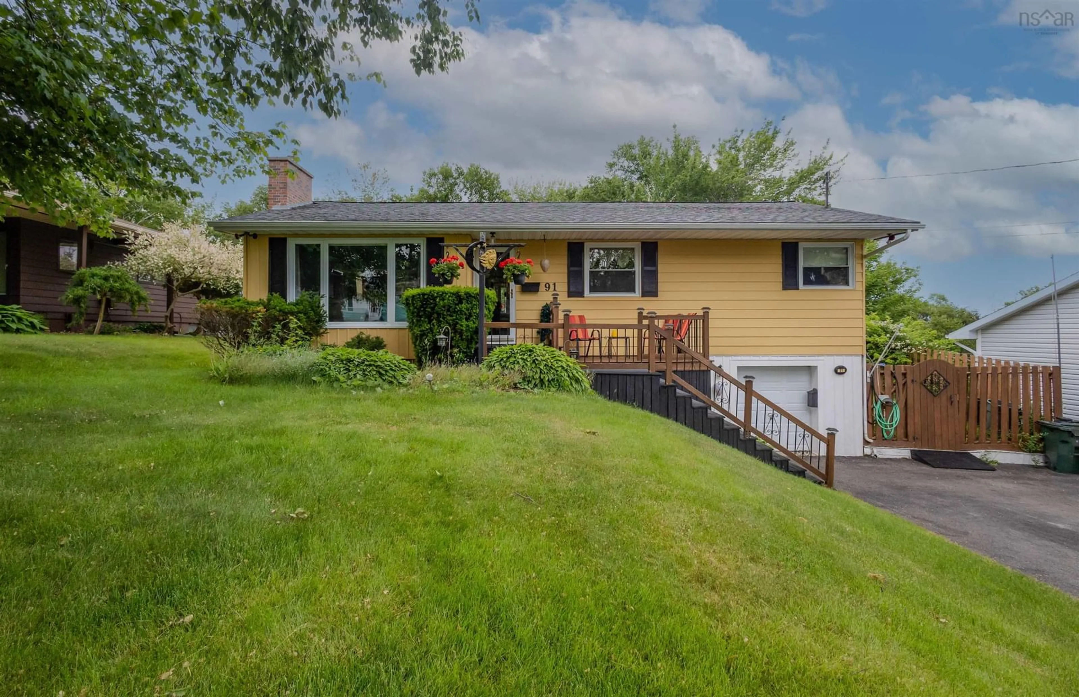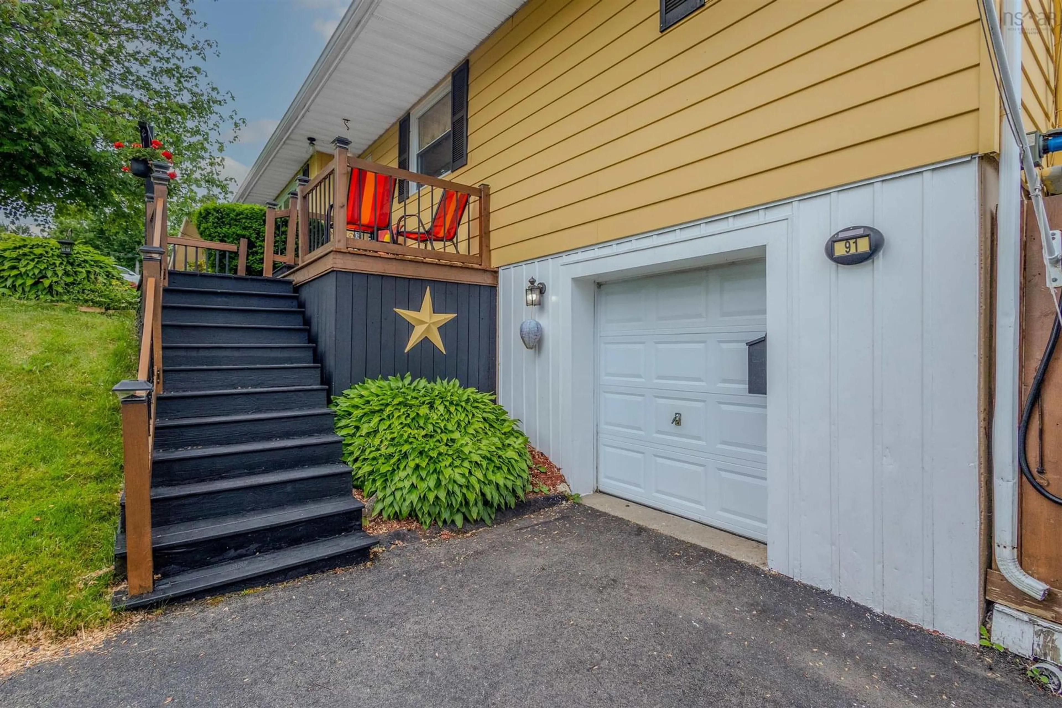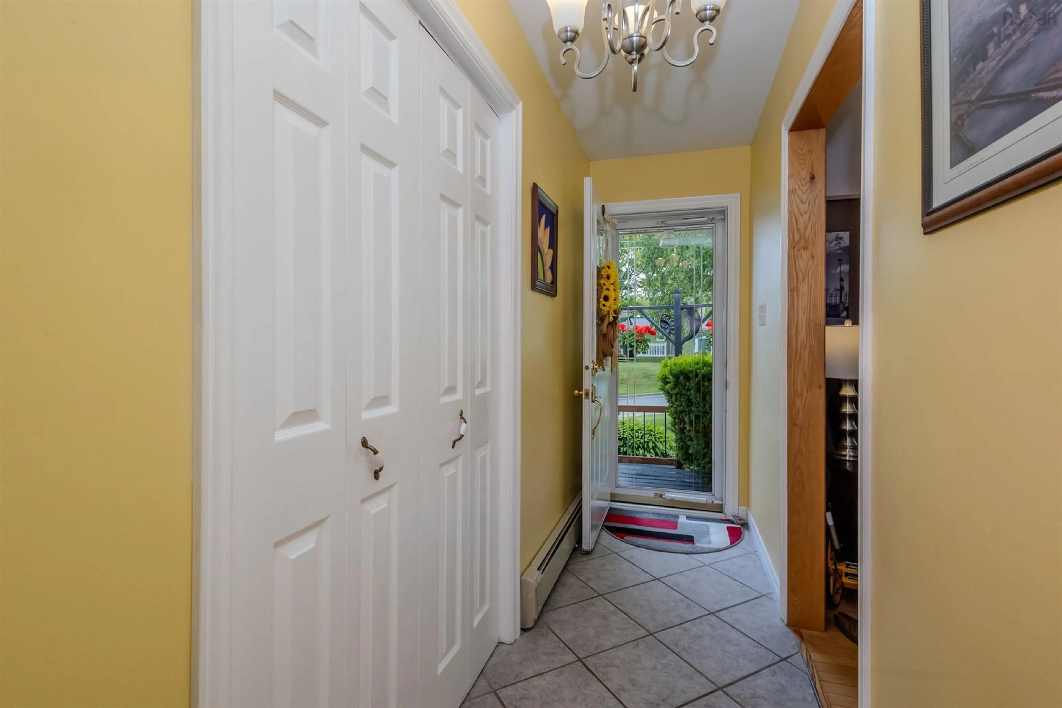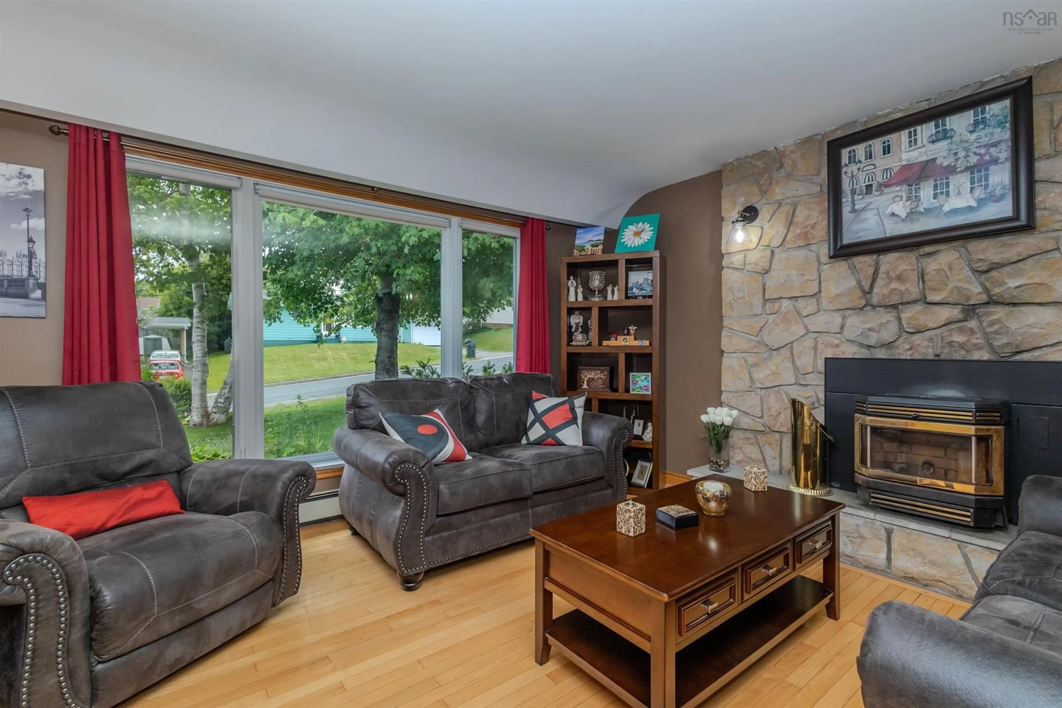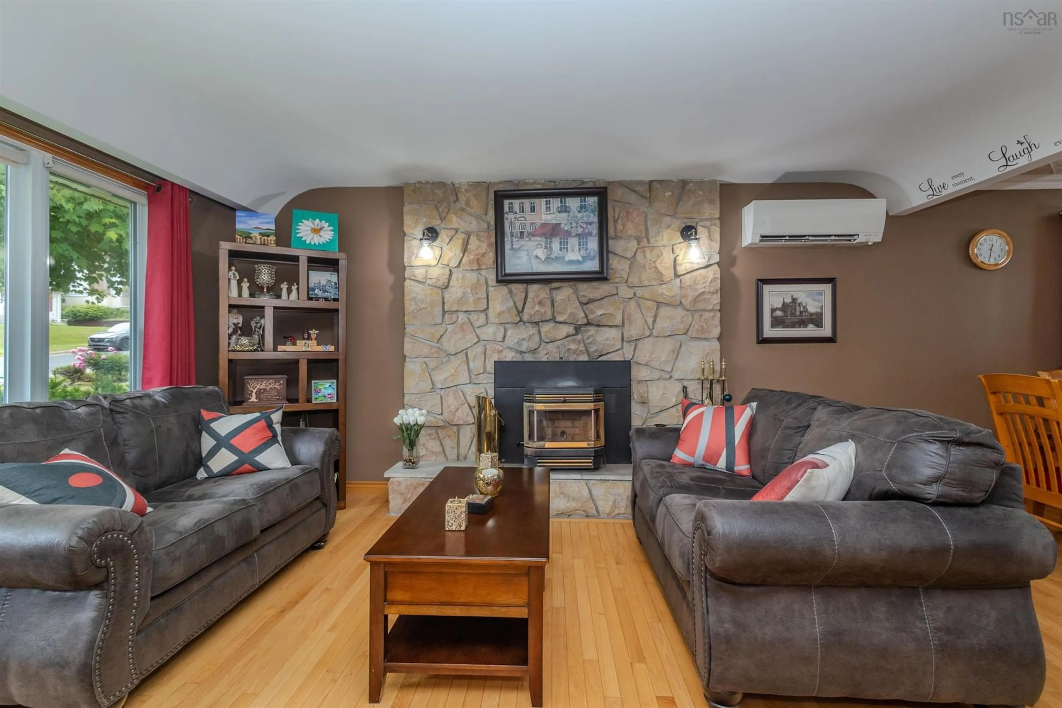91 Common St, Sydney, Nova Scotia B1P 3L3
Contact us about this property
Highlights
Estimated valueThis is the price Wahi expects this property to sell for.
The calculation is powered by our Instant Home Value Estimate, which uses current market and property price trends to estimate your home’s value with a 90% accuracy rate.Not available
Price/Sqft$150/sqft
Monthly cost
Open Calculator
Description
Welcome to 91 Common Street! A meticulously maintained home that offers comfort, functionality, and the perfect setting for family living and entertaining. As you enter, you’re greeted by an open-concept layout connecting the living room and dining area, featuring hardwood floors, a pellet stove, and a heat pump to keep you comfortable year-round. The kitchen offers plenty of cabinet space and is ideal for both daily living and entertaining. Down the hall, you’ll find three spacious bedrooms and a full bath. Downstairs, a spacious rec room provides the perfect setting for a playroom, home theatre, or cozy retreat. The basement also includes a den currently used as a fourth bedroom, complete with an ensuite bath, offering flexible space for families of all sizes. The attached garage provides convenient storage for motorcycles, snow blowers, or seasonal gear, while the double paved driveway (2018) and well-kept exterior add to the home’s curb appeal. Step outside to your private backyard oasis featuring a large inground swimming pool surrounded by a secure fenced area, perfect for family fun and entertaining guests. The pool is well-maintained and ready for summer enjoyment, with plenty of space for lounging and outdoor BBQs. Adjacent to the pool, the pool house offers a convenient space for storing pool supplies and relaxing between swims, making this backyard retreat truly complete. Additional highlights include a new oil tank (2024), generator panel, new chimney (2020), and vinyl windows (2010) for added comfort and efficiency. This home is move-in ready and offers a perfect balance of space, updates, and comfort. Schedule your private showing today!
Property Details
Interior
Features
Main Floor Floor
Living Room
16'9 x 13'8Bath 1
4'11 x 7'6Dining Room
8'4 x 10'5Kitchen
10'2 x 13'8Exterior
Features
Parking
Garage spaces -
Garage type -
Total parking spaces 2
Property History
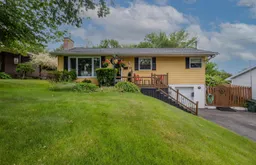 37
37
