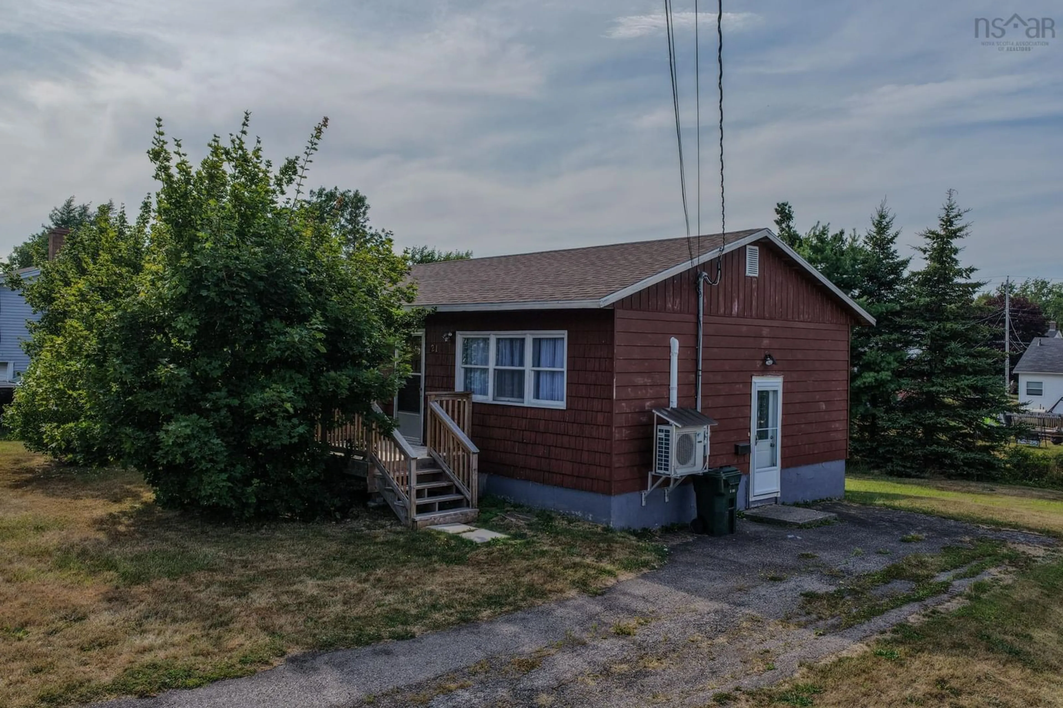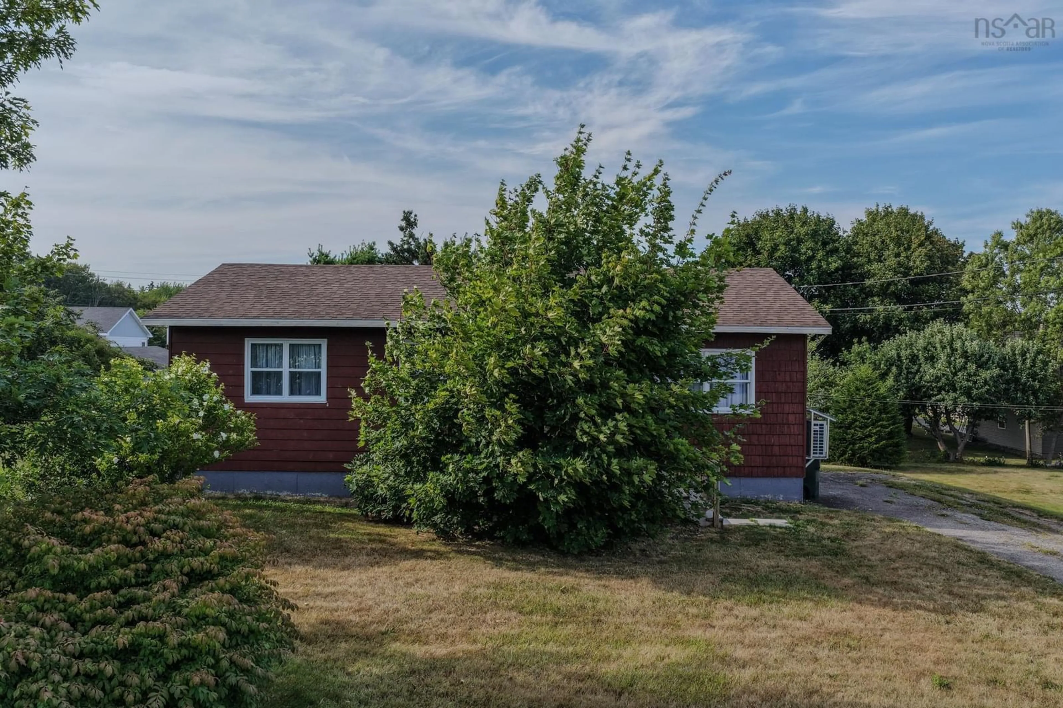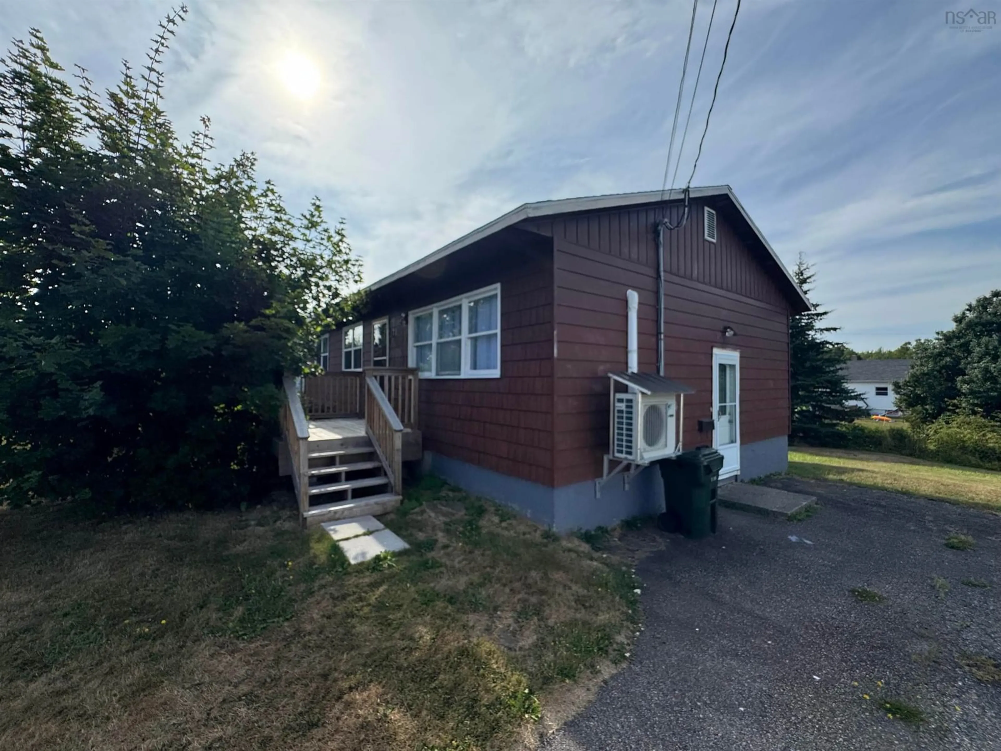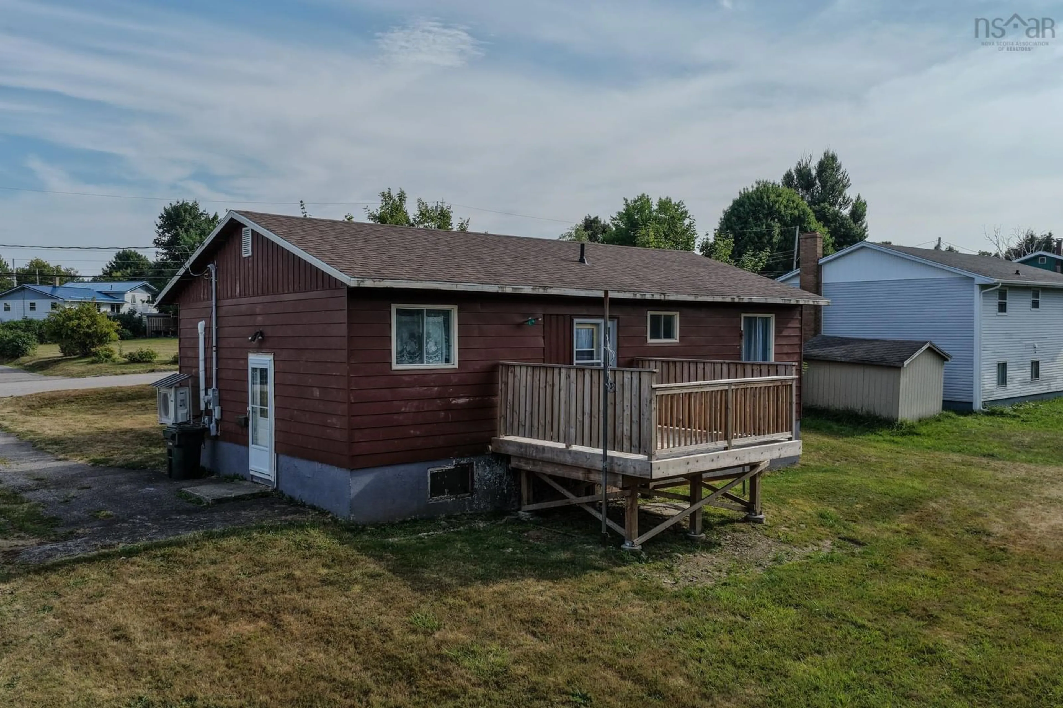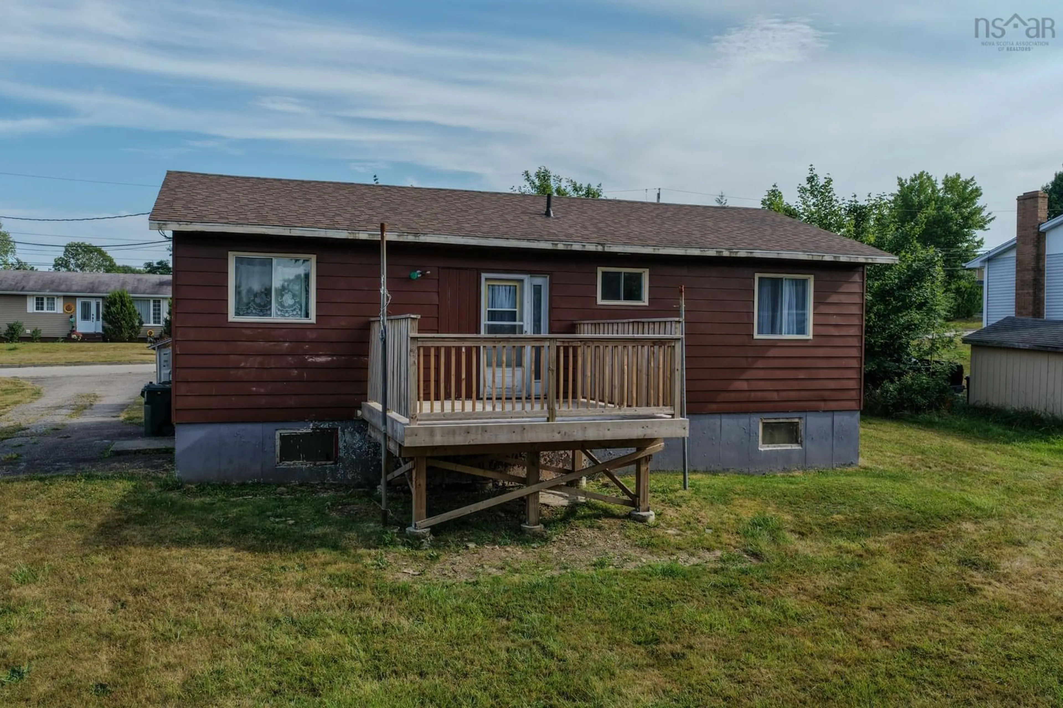21 Halliday St, Westmount, Nova Scotia B1R 2A8
Contact us about this property
Highlights
Estimated valueThis is the price Wahi expects this property to sell for.
The calculation is powered by our Instant Home Value Estimate, which uses current market and property price trends to estimate your home’s value with a 90% accuracy rate.Not available
Price/Sqft$238/sqft
Monthly cost
Open Calculator
Description
This well-cared-for bungalow offers comfort, efficiency, and a sought-after Westmount location where ocean air is part of everyday living. With recent updates, including new front and back decks, a ductless heat pump, and a newer roof, the home is ready for its next chapter. A brand-new front deck sets the tone, leading you inside to an oversized living room that stretches the full length of the home. Filled with natural light, this inviting space is kept comfortable year-round by the heat pump, with electric baseboard heat as an additional option. The living area flows into a bright dining room that opens to the kitchen, creating a practical layout for both daily living and entertaining. From the dining room, a patio door extends your living space to the back deck, where you can take in views of Sydney Harbour and out to the Atlantic Ocean. The main level features two evenly sized bedrooms, along with a four-piece bathroom. Downstairs, you’ll find an unfinished basement designed with an open concept, offering plenty of storage, a laundry area, and potential for future development if more space is desired. The property’s location adds to its appeal—just steps to Petersfield Park, The Canadian Coast Guard College, and the ever-popular Marty’s Chip Wagon. For those who enjoy walking along the harbour, the Dobson Yacht Club and the Dory Restaurant are both within easy reach. Combining thoughtful updates, energy efficiency, and a prime neighbourhood, 21 Halliday Street is a great opportunity to own a well-maintained home in a desirable community.
Property Details
Interior
Features
Main Floor Floor
Living Room
11'4 x 26'6Dining Room
9'3 x 11'7Kitchen
11 x 8'1Primary Bedroom
11'6 x 12'5Property History
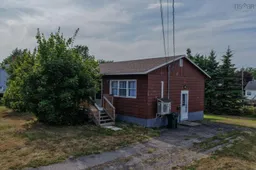 25
25
