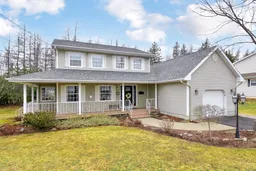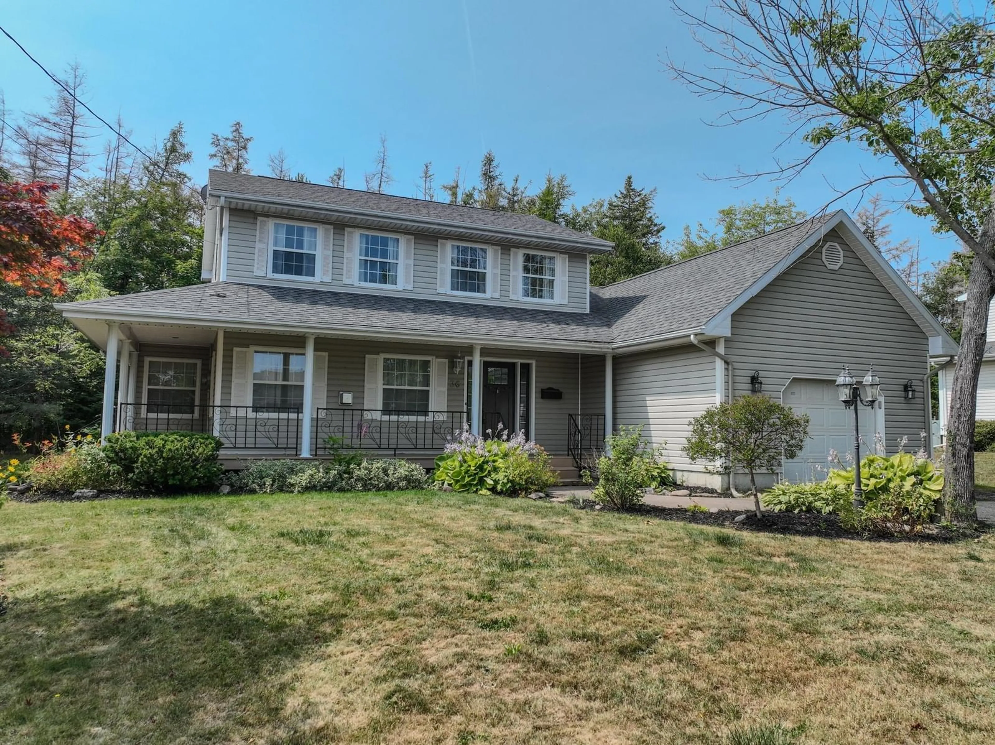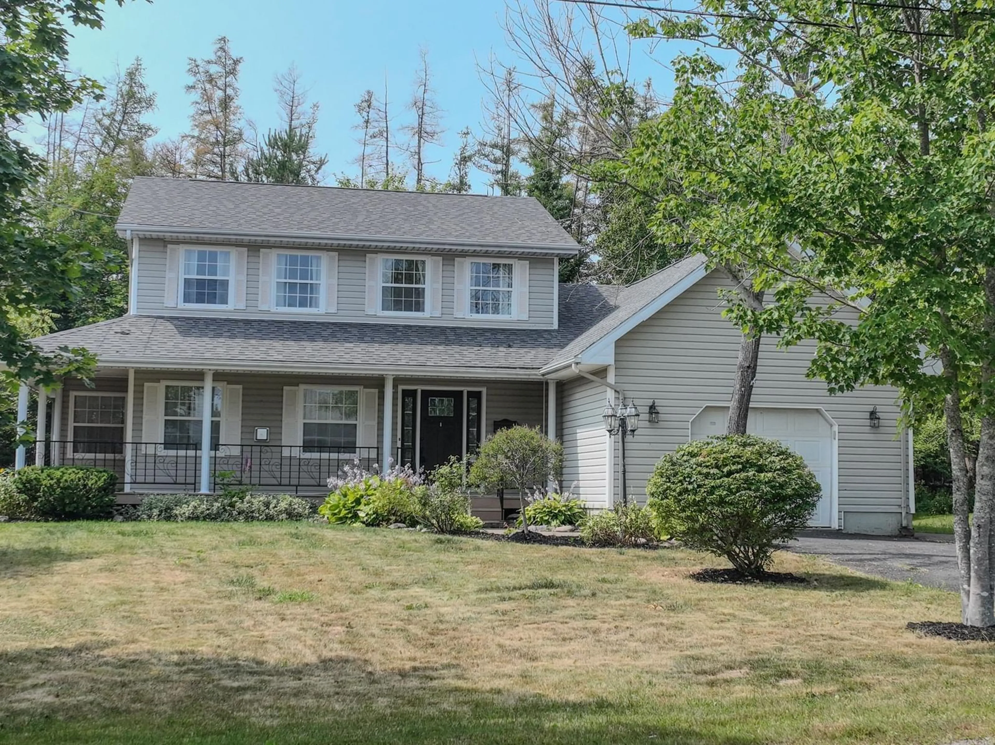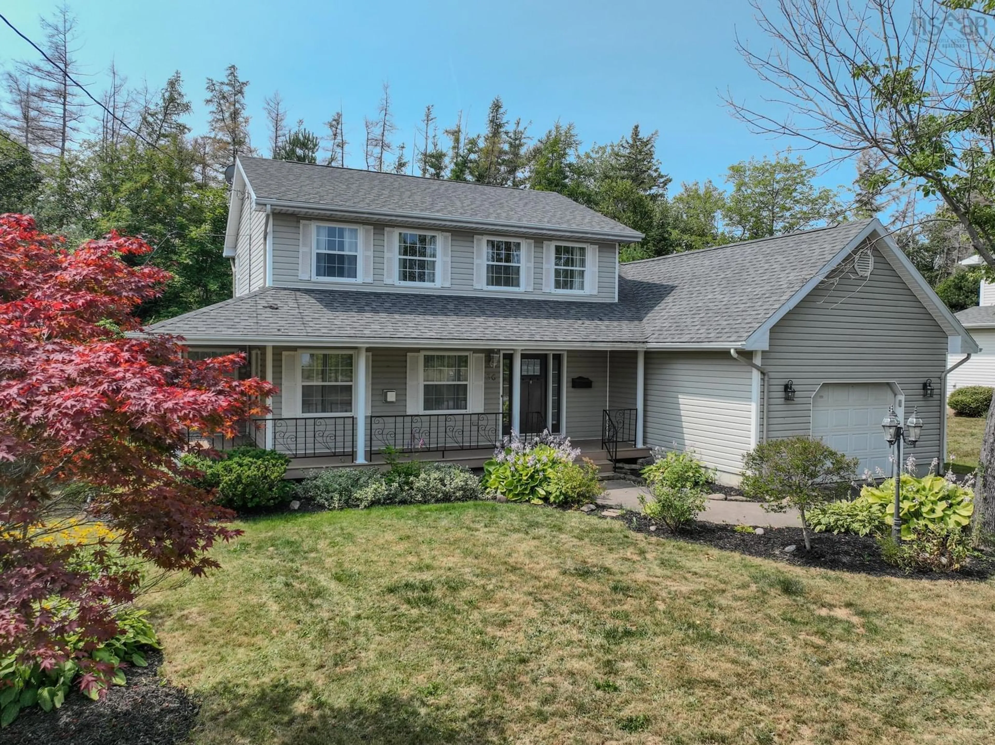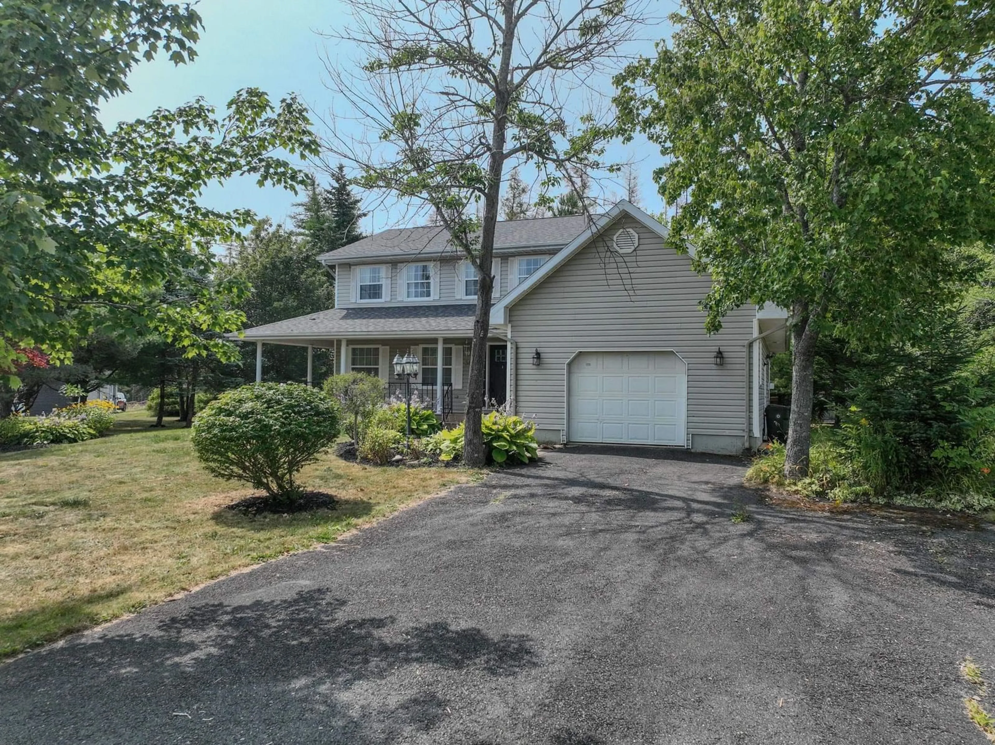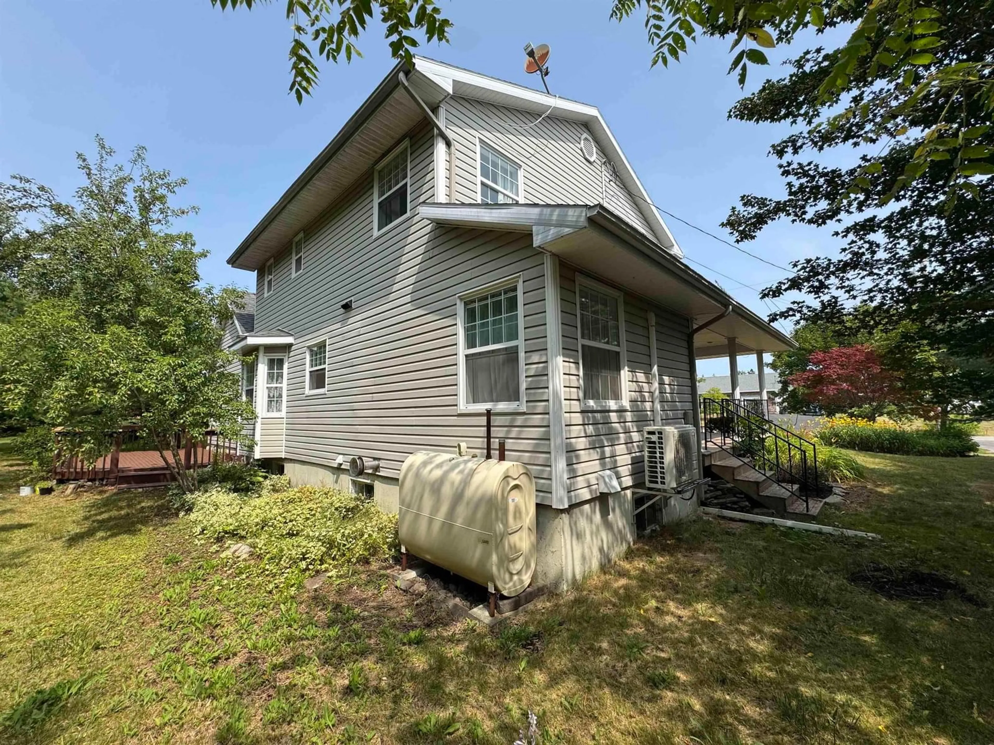36 Amberwood Cres, Westmount, Nova Scotia B1R 2J8
Contact us about this property
Highlights
Estimated valueThis is the price Wahi expects this property to sell for.
The calculation is powered by our Instant Home Value Estimate, which uses current market and property price trends to estimate your home’s value with a 90% accuracy rate.Not available
Price/Sqft$196/sqft
Monthly cost
Open Calculator
Description
Welcome to this spacious three-bedroom, four-bathroom home in the highly desirable Ridgedale Estates. Designed with family living and entertaining in mind, this property offers an abundance of functional and inviting spaces for all occasions. The main level features a welcoming foyer that opens to both a formal living room and a comfortable sunken family room, each highlighted by a propane fireplace for warmth and character. A bright dining room with French doors provides an ideal setting for gatherings, while the modernized kitchen flows seamlessly into the dinette and family room, creating an open-concept layout perfect for everyday living. A convenient laundry area completes the main floor and adds to the practicality of the layout. Upstairs, you’ll find three generously sized bedrooms, including a primary suite with its own private ensuite bathroom and ample closet space. An additional full bathroom serves the remaining bedrooms, ensuring comfort and convenience for family or guests. The thoughtful design allows each room to feel open, bright, and functional. The lower level offers even more versatility, with a large recreation room, office space, a fourth bathroom, and a utility/storage area—ideal for work, play, or overnight visitors. Whether you need space for a home office, a gym, or a kids’ hangout, the basement adapts easily to your needs. Outdoors, the home impresses with its curb appeal and practical touches. A large covered veranda welcomes you at the front, while the landscaped yard, rear deck, and double paved driveway enhance both beauty and functionality. The lot offers space for gardening, barbecues, or simply enjoying time outside with family and friends. Recent upgrades provide peace of mind, including a heat pump (2020), roofing shingles (2020), and a stylish, updated kitchen. This well-cared-for property offers a blend of comfort, practicality, and timeless design, making it an excellent choice for families and professionals alike.
Property Details
Interior
Features
Main Floor Floor
Kitchen
11'10 x 19'8Dining Room
12 x 12'10Living Room
12'5 x 16'4Family Room
17'3 x 14'8Exterior
Parking
Garage spaces -
Garage type -
Total parking spaces 2
Property History
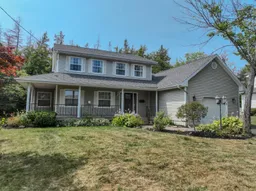 46
46