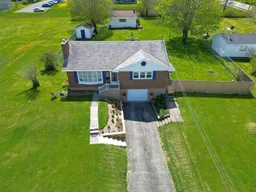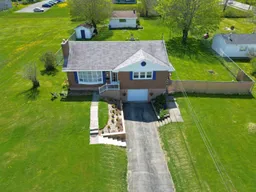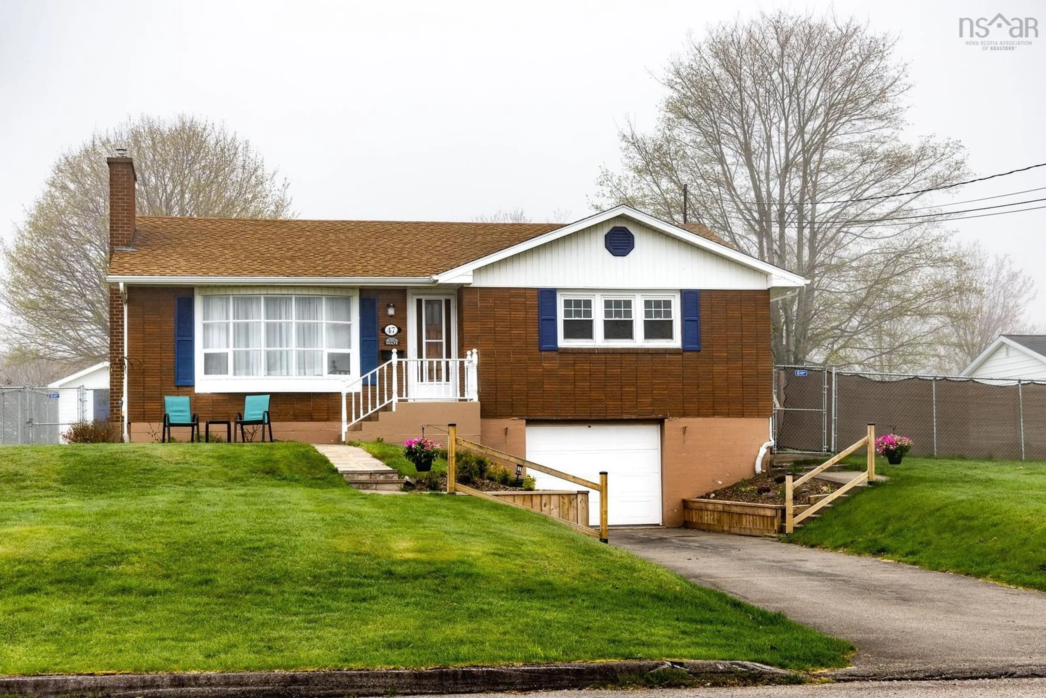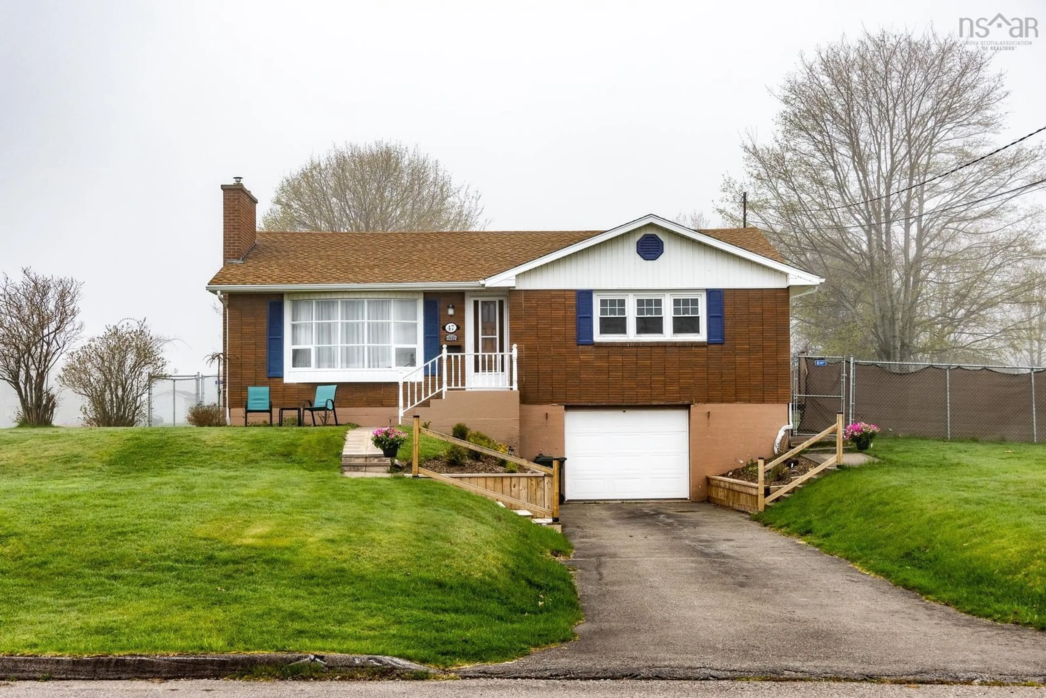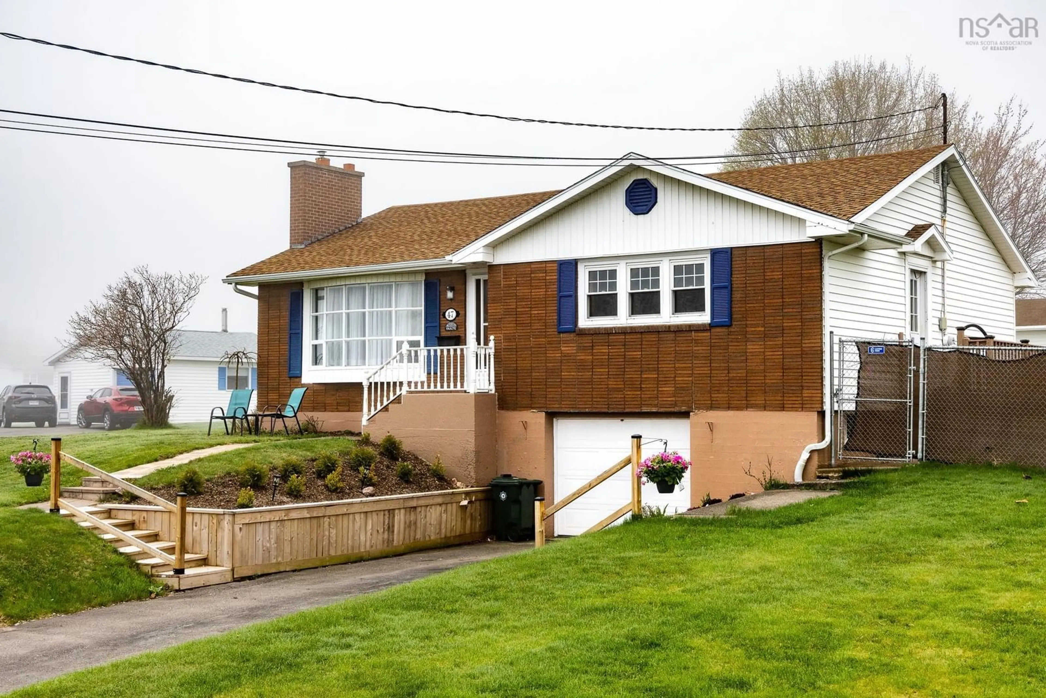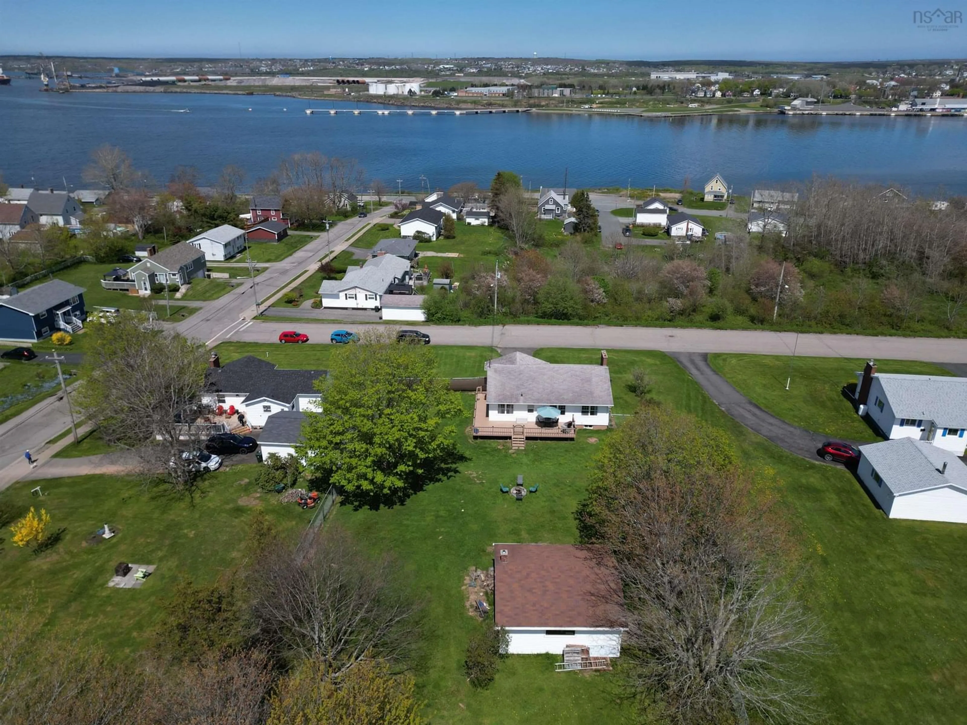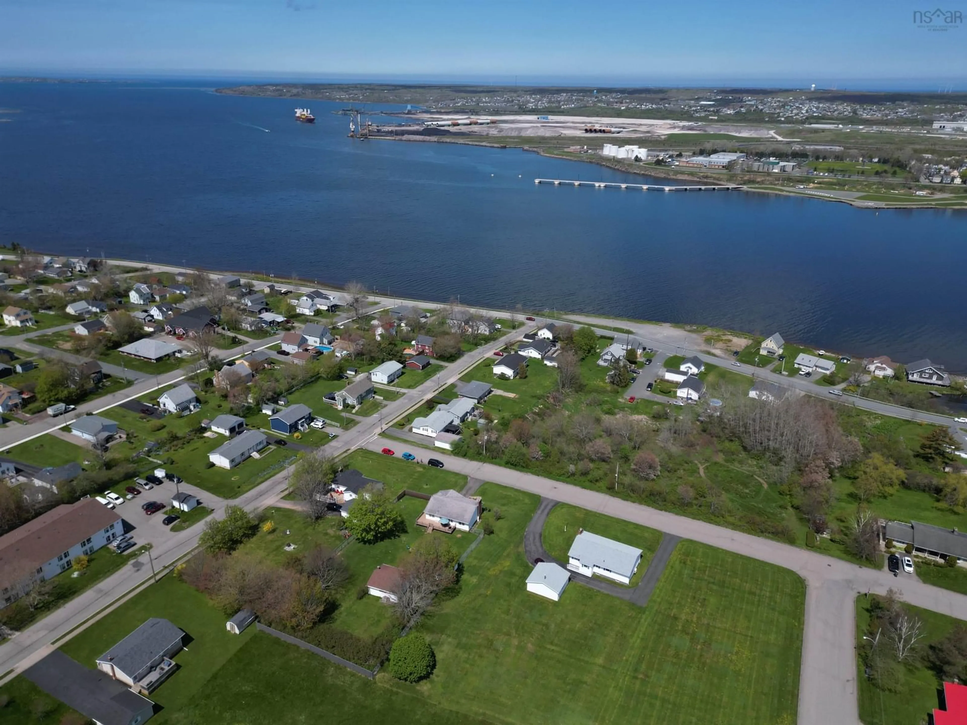47 Hebrides Dr, Westmount, Nova Scotia B1R 2A3
Contact us about this property
Highlights
Estimated valueThis is the price Wahi expects this property to sell for.
The calculation is powered by our Instant Home Value Estimate, which uses current market and property price trends to estimate your home’s value with a 90% accuracy rate.Not available
Price/Sqft$212/sqft
Monthly cost
Open Calculator
Description
PRICED TO MOVE - OPPORTUNITY KNOCKS!! Owners are relocating and available for a quick Closing. This beautifully maintained 3-bedroom bungalow offers warmth, comfort, and functionality, set on a peaceful and private park-like setting spanning over half an acre in the sought-after neighbourhood of Westmount. Step into the inviting living room, where refinished hardwood floors and a propane fireplace set in a stone mantel create the perfect ambiance for cozy evenings. The renovated 4-piece bathroom is stylish and thoughtfully designed with a modern vanity, polished fixtures, and soft, natural lighting. In the heart of the home, the spacious kitchen features wood cabinetry, a large centre island, and a window overlooking your partial views of Sydney Harbour, where you can watch the cruise ships sail by. It's the ideal place to cook, connect, and enjoy your morning coffee. This property is packed with extras including; Built-in single heated garage. Detached 22x24ft garage/workshop that is wired (220V) heated by a wood-stove. Wired shed (110amps) for extra storage or workspace. Fresh landscaping upgrades, including new retaining walls and walkway that boost curb appeal. Located minutes from Petersfield Provincial Park, the Dobson Yacht Club, and the Canadian Coast Guard College, this home blends quiet living with quick access to amenities. Recent upgrades include; Brand new roof (2024), Attic insulation (2024), Refinished hardwood floors, Fully renovated bathroom, Oil tank (2021), Hot water heater (2021).
Property Details
Interior
Features
Main Floor Floor
Kitchen
14'2 x 14'5Living Room
12 x 20Primary Bedroom
13 x 12'8Bedroom
9'2 x 9'4Exterior
Features
Parking
Garage spaces 3
Garage type -
Other parking spaces 1
Total parking spaces 4
Property History
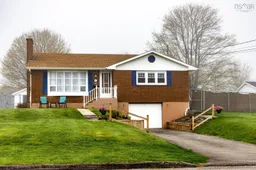 36
36