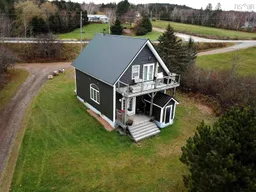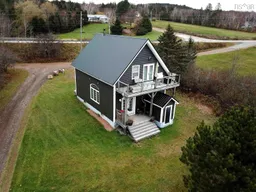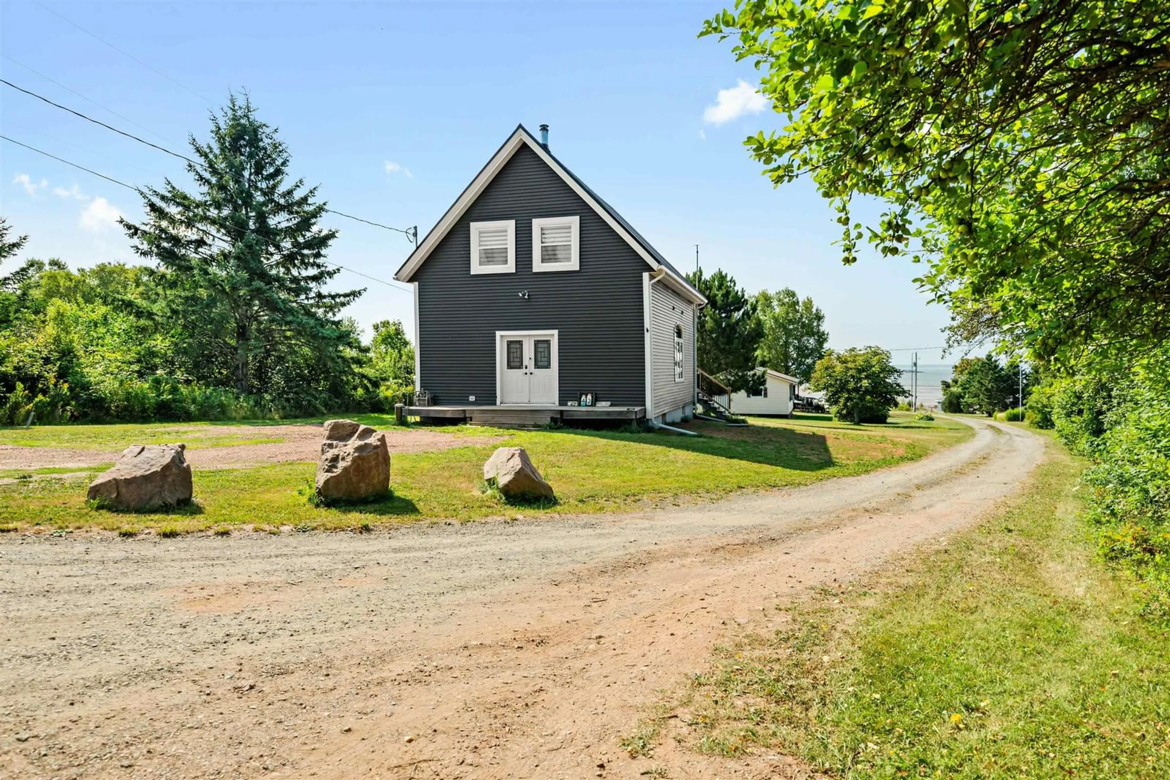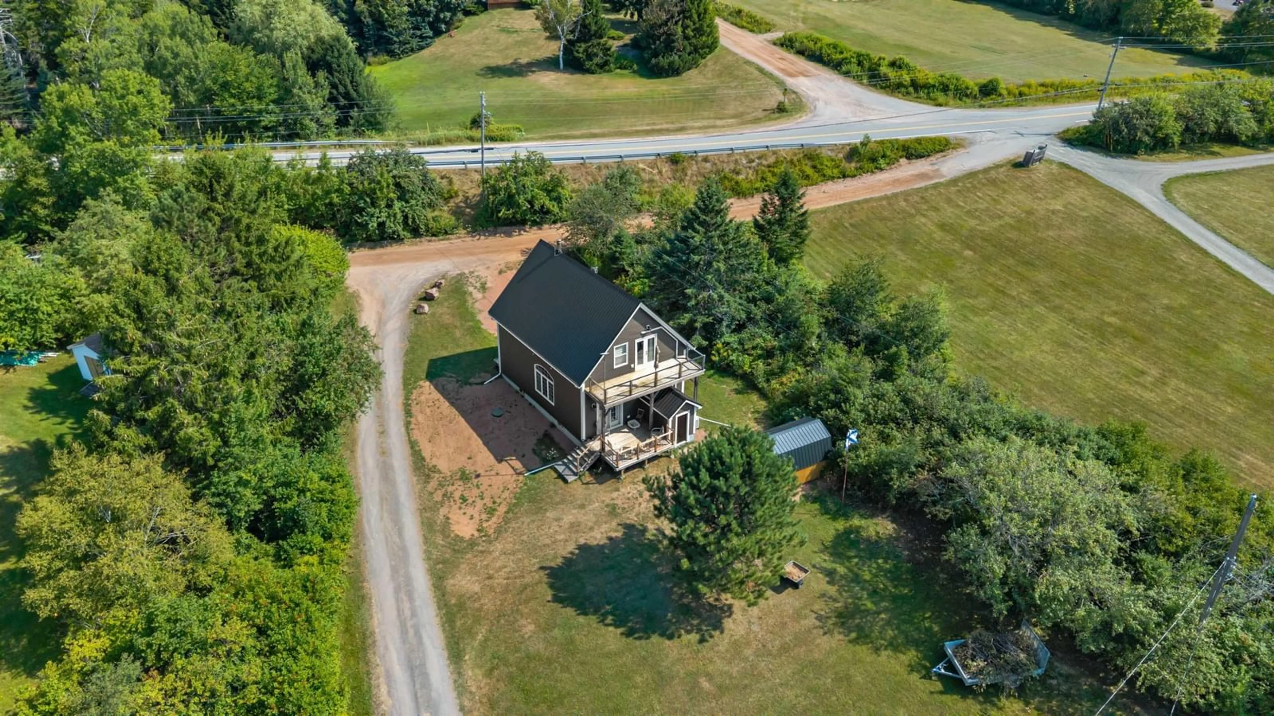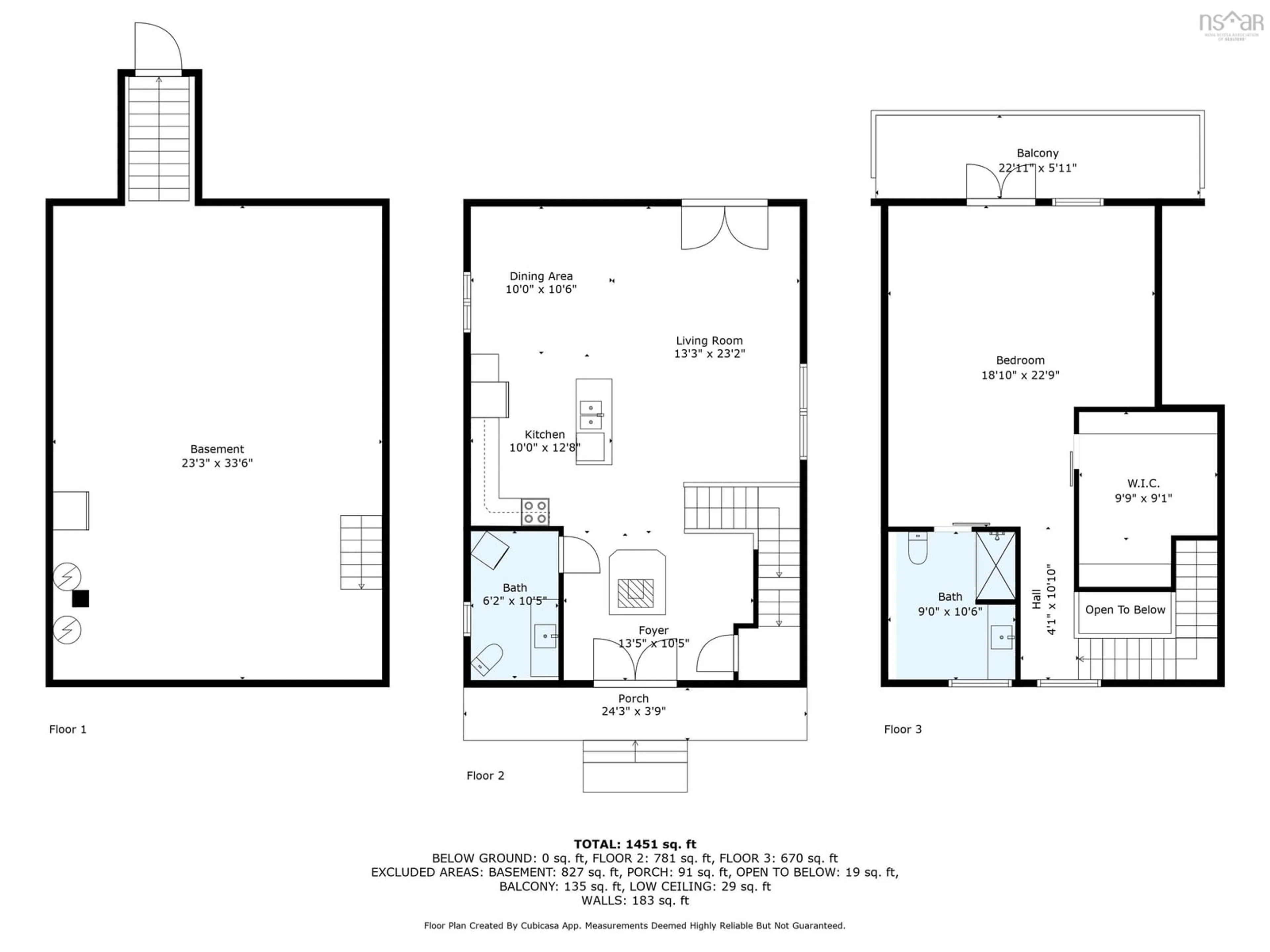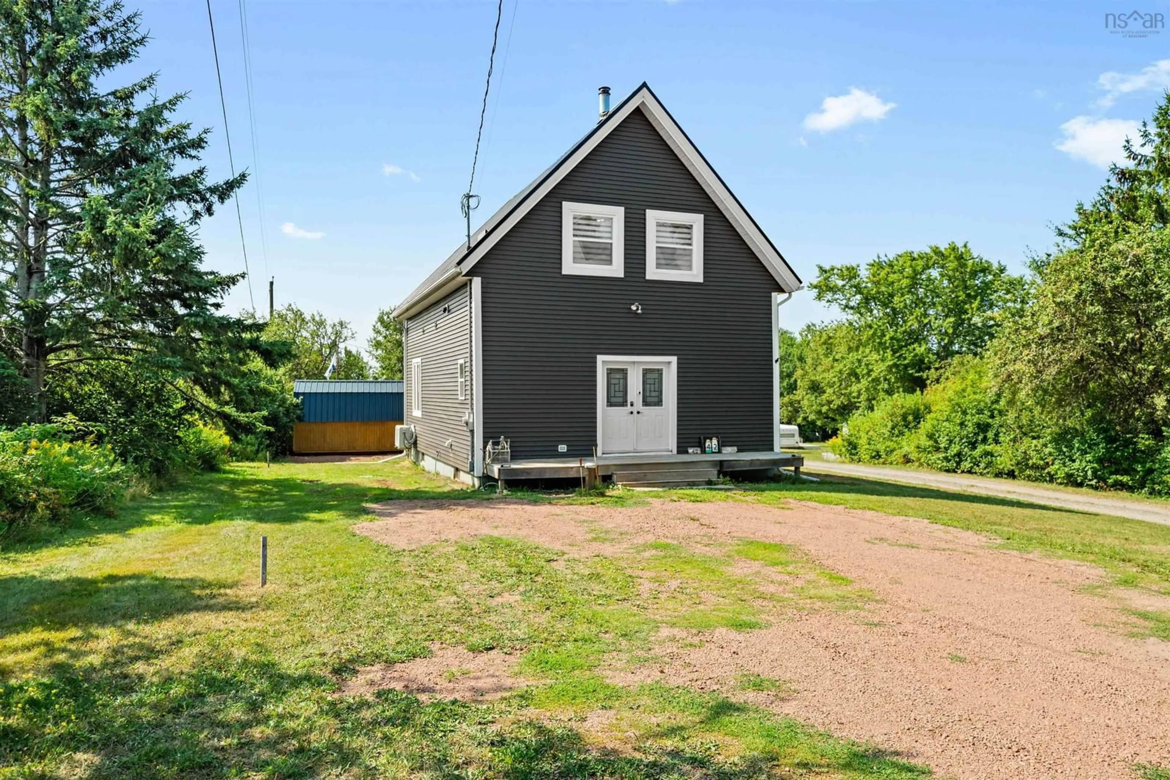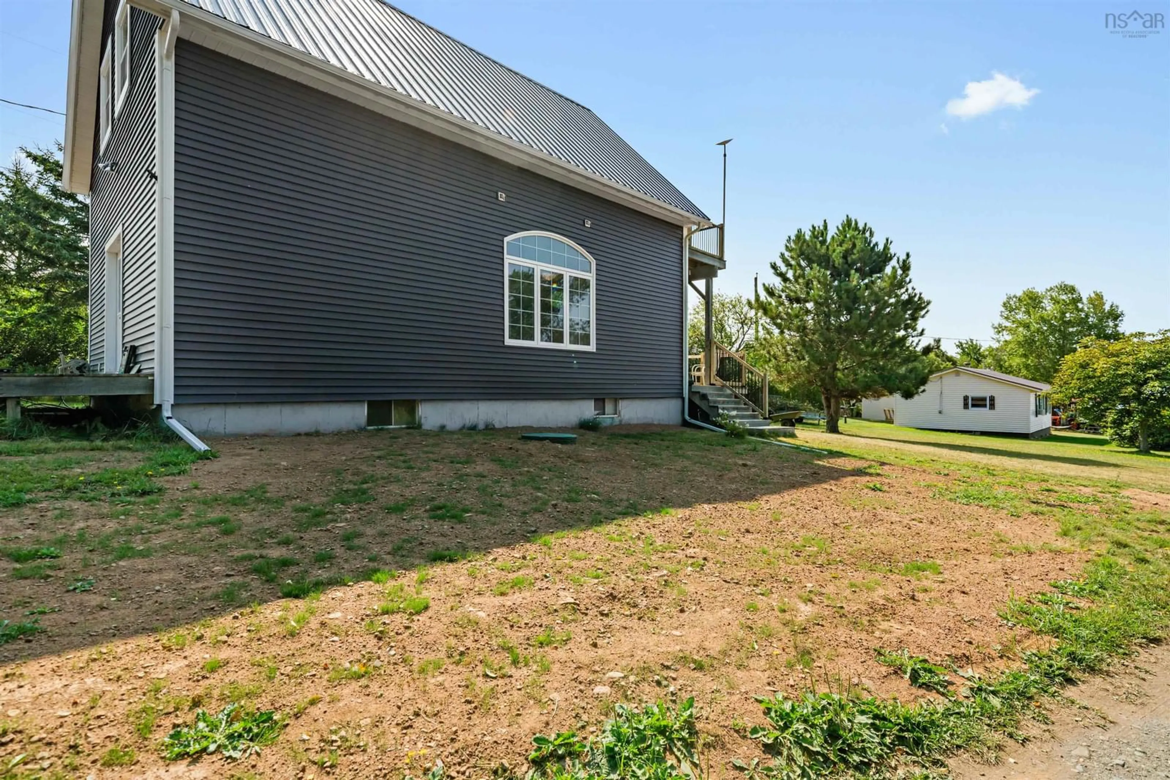42 Memory Lane, Lower Economy, Nova Scotia B0M 1J0
Contact us about this property
Highlights
Estimated valueThis is the price Wahi expects this property to sell for.
The calculation is powered by our Instant Home Value Estimate, which uses current market and property price trends to estimate your home’s value with a 90% accuracy rate.Not available
Price/Sqft$171/sqft
Monthly cost
Open Calculator
Description
OPEN-CONCEPT PARADISE WITH PANORAMIC BAY VIEWS! Perched above the Minas Basin, home to the Bay of Fundy’s world-famous highest tides, this unique property offers breathtaking views from the moment you step inside—especially from the stunning second level! Once serving as the local Community Hall, it’s been thoughtfully transformed into a bright, modern retreat while preserving its charm. Step into a welcoming front foyer with a cozy woodstove, an open staircase, and a spacious layout perfect for entertaining. To the left, you’ll find a convenient two-piece bath with laundry. The custom kitchen features a large island, abundant cabinetry, and flows seamlessly into the dining and living areas—ideal for hosting family gatherings. Soaring windows fill the home with natural light, while a garden door leads to a covered deck for morning coffee or evening BBQs. Upstairs, the airy open layout includes a 3-piece bath and garden doors to a balcony with jaw-dropping views and walk in closet—perfect for a good book and a glass of wine. The oversized primary bedroom (18.7 x 22.5) offers potential for an easy conversion into a second bedroom if desired. This home sits on a full walk-out concrete foundation, with a durable metal roof and numerous updates already in place. Whether you keep it as your private getaway or turn it into an investment property, you’ll fall in love with its character, comfort, and unbeatable location.
Property Details
Interior
Features
Main Floor Floor
Foyer
13.5 x 10.5Kitchen
10 x 12.8Dining Nook
10 x 10.6Living Room
13.3 x 23.2Exterior
Features
Property History
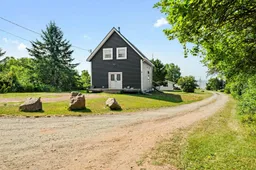 43
43