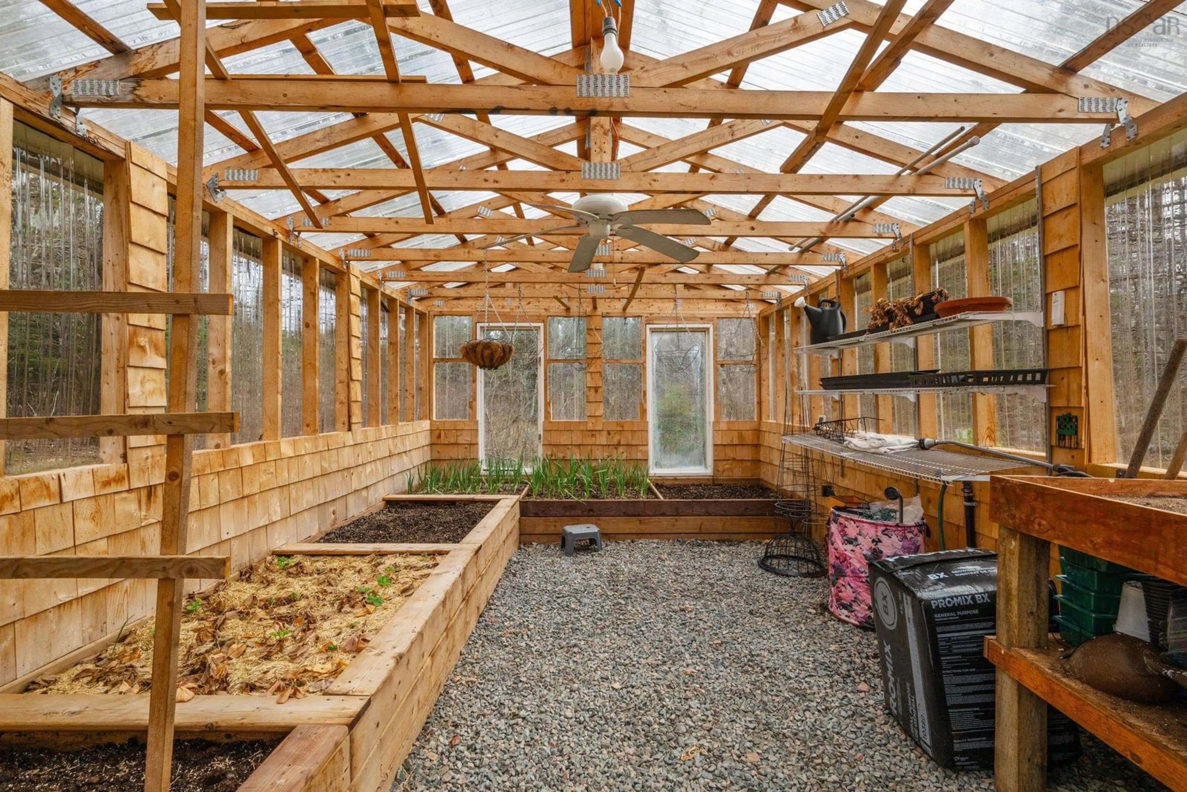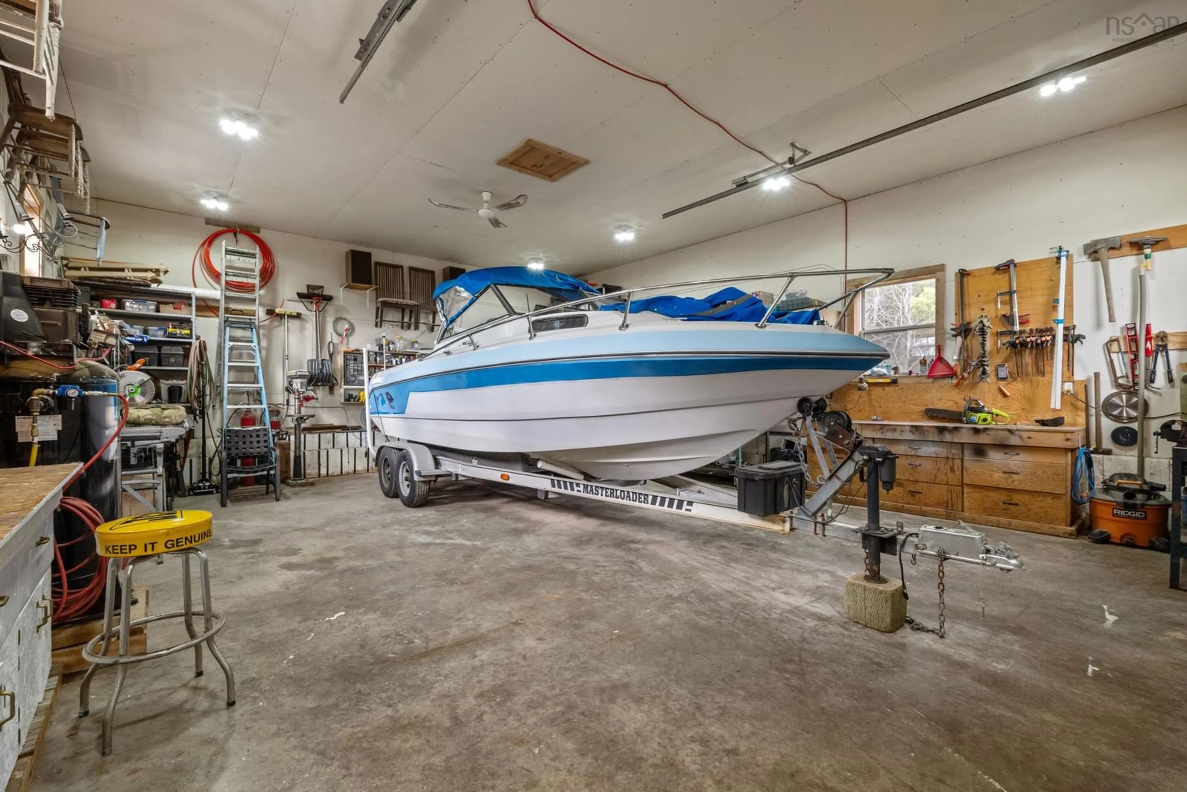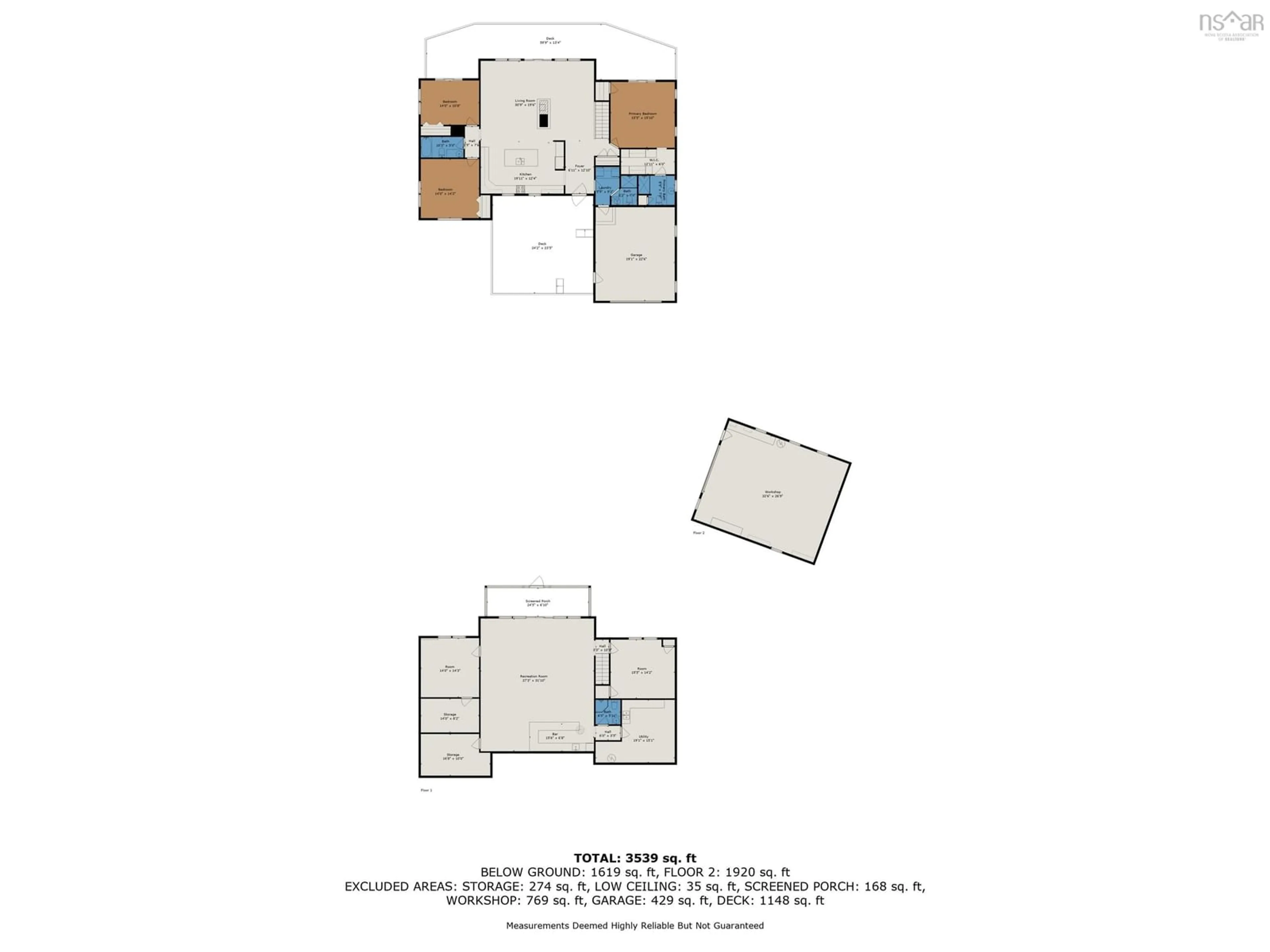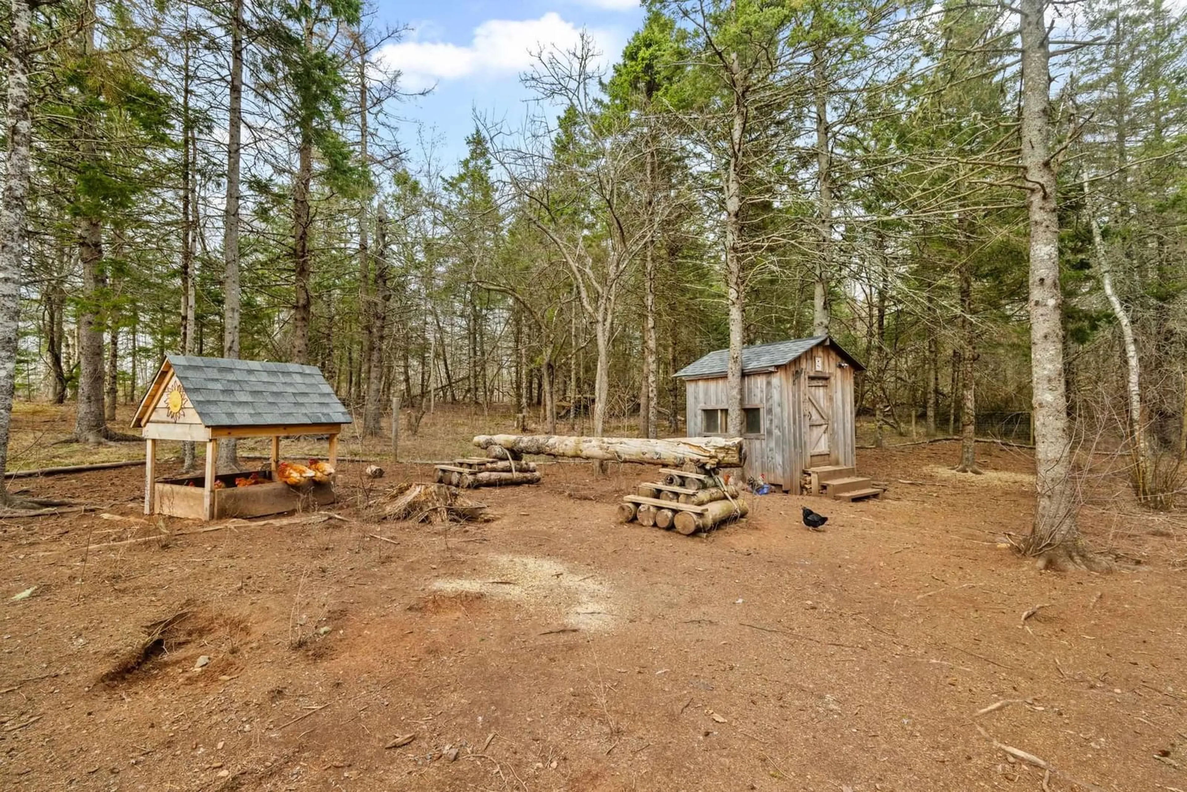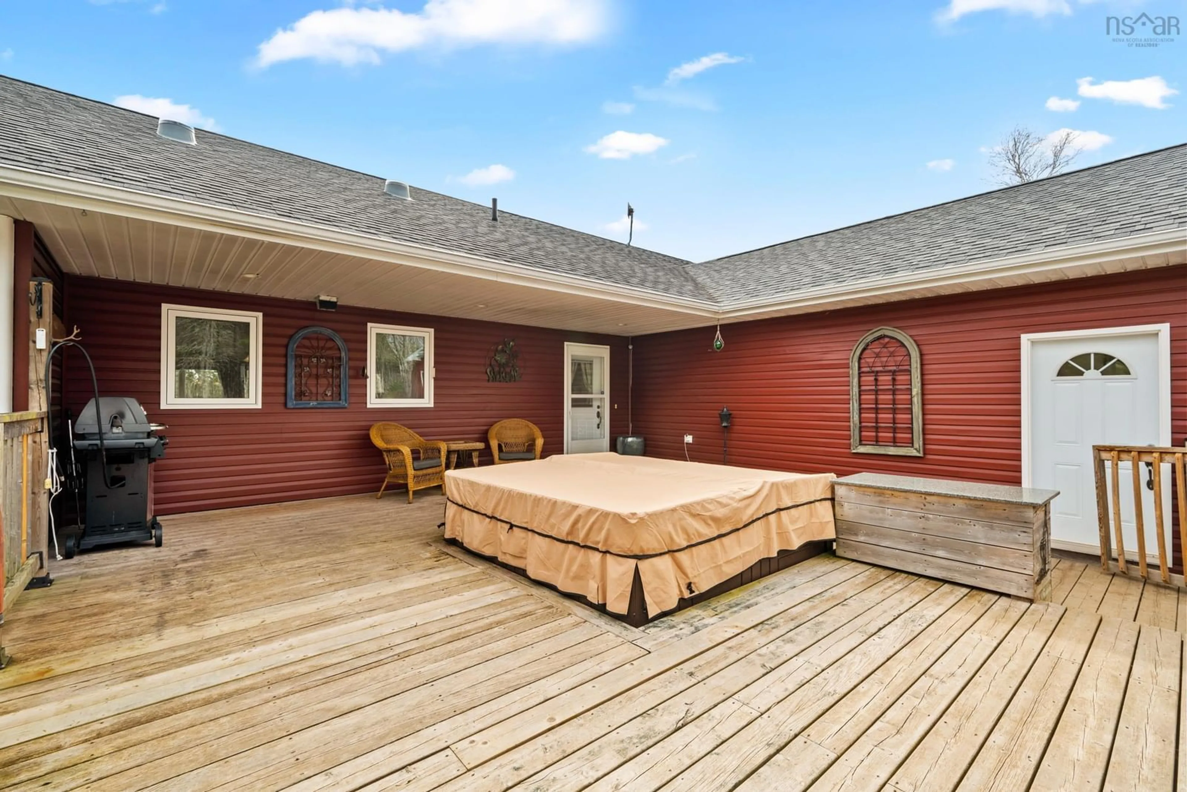204 Loop Of Route 311, Tatamagouche, Nova Scotia B0K 1V0
Contact us about this property
Highlights
Estimated valueThis is the price Wahi expects this property to sell for.
The calculation is powered by our Instant Home Value Estimate, which uses current market and property price trends to estimate your home’s value with a 90% accuracy rate.Not available
Price/Sqft$222/sqft
Monthly cost
Open Calculator
Description
Theres so much to love with this estate style property it really must be viewed in person. This 15 year old bungalow is nestled amongst an old orchard with plenty of privacy. The 4 bed, 4 bath 3500+ sq.ft home in both modern and functional. The open concept design features a large kitchen with custom cabinetry and plenty of counter space. The large island is great for meal prep and open concept design is perfect for entertaining with the triple sided propane fireplace separating the spaces. The primary bedrooms has walk out to large balcony overlooking the orchard, massive walk in closet and ensuite bath. Two more bedrooms, 3 pc and 4 pc baths and main floor laundry round out this level. The basement features a expansive rec. room with custom barn board bar,in floor heat, 4th bedroom, 3pc bath, office, 2 storage rooms and a walk out to a screen room - again, facing the orchard. Ample storage provided by both an attached and double detached garages and multiple outbuildings. Holding tank in place for camper/RV for guests! The custom cedar shake greenhouse is the cherry on top of what really is a paradise. Only 35 minutes to Truro and 10 minutes to Tatamagouche!
Property Details
Interior
Features
Basement Floor
Bath 2
6 x 5.11Utility
19.5 x 15Bedroom
15.5 x 14.2Rec Room
27.3 x 31.10Exterior
Features
Parking
Garage spaces 2
Garage type -
Other parking spaces 2
Total parking spaces 4
Property History
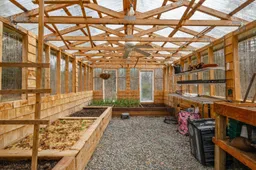 50
50
