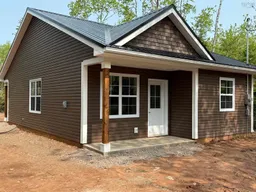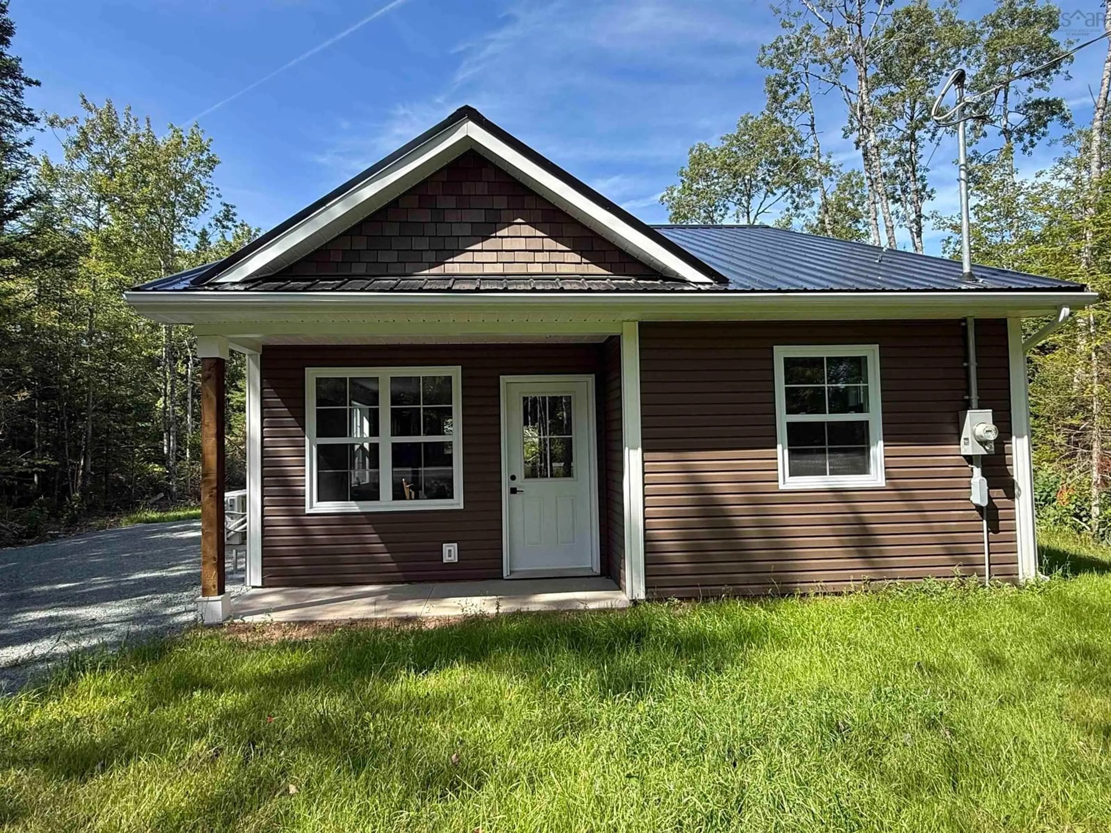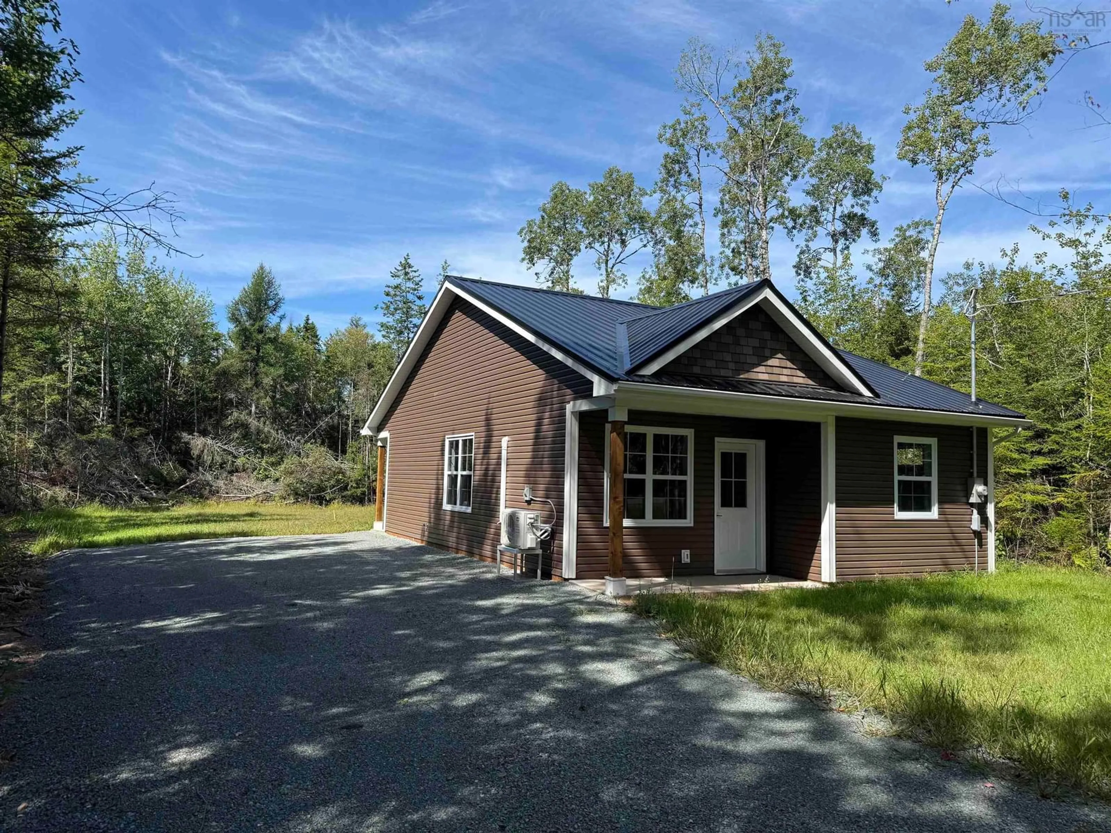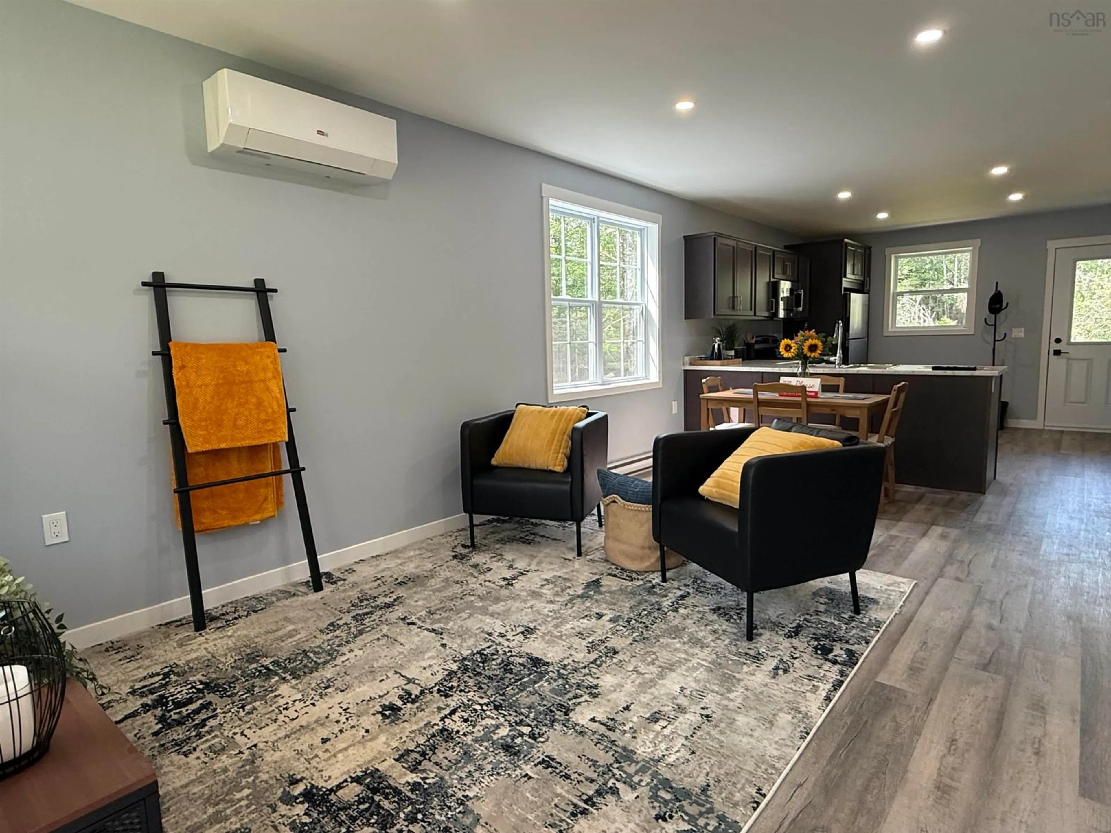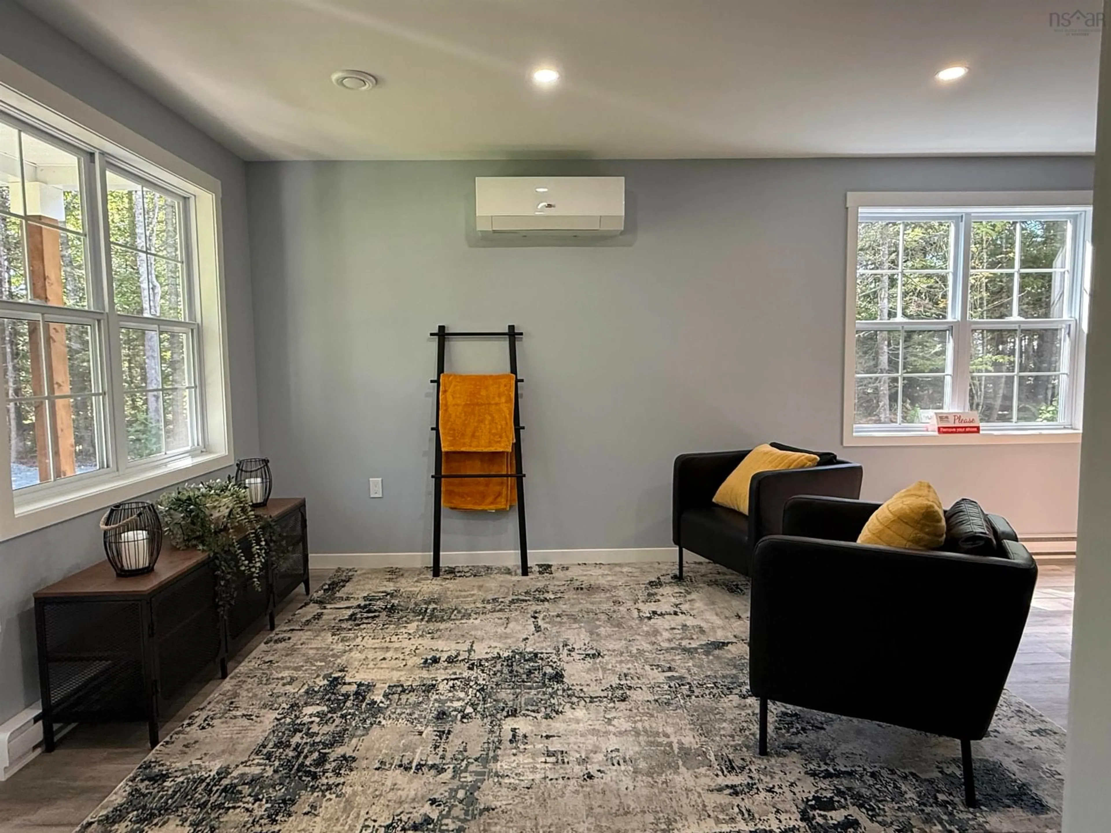1557 Belmont Rd, Belmont, Nova Scotia B0M 1G0
Contact us about this property
Highlights
Estimated valueThis is the price Wahi expects this property to sell for.
The calculation is powered by our Instant Home Value Estimate, which uses current market and property price trends to estimate your home’s value with a 90% accuracy rate.Not available
Price/Sqft$401/sqft
Monthly cost
Open Calculator
Description
Nestled on 1.6 acres of peaceful privacy in Belmont, this brand-new 2 bedroom, 1 bath home offers the perfect blend of modern comfort and country charm. Designed with an open concept layout, the interior is filled with natural light and features a large kitchen complete with included appliances - ideal for both everyday living and entertaining. Stay cozy year-round with efficient electric baseboard heating and a ductless heat pump for added comfort. Whether you're looking for a quiet place to raise a family or simply want room to expand—perhaps with a future garage - this property delivers. The expansive lot offers endless outdoor possibilities, from a safe space for kids to play, to starting a garden, or simply enjoying the peace and privacy of your own backyard retreat. This property is an excellent choice for first time home buyers or those looking to downsize. With everything on one level and designed for easy maintenance, it offers a practical and affordable lifestyle without compromising on comfort or style. The manageable size and low upkeep make it ideal for those seeking simplicity, convenience, and peaceful living in a quiet rural setting only 20 minutes to Truro and 12 minutes to the Masstown market. This home is waiting for its new owners to enjoy everything it has to offer and comes with an 8 year LUX home warranty. Builder is willing to add a garage- price to be negotiated.
Property Details
Interior
Features
Main Floor Floor
Bath 1
11'1 x 9'8Primary Bedroom
10'7 x 13'4Dining Nook
5'5 x 13'5Living Room
11'8 x 17'8Exterior
Features
Property History
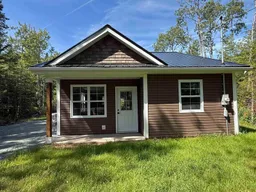 20
20