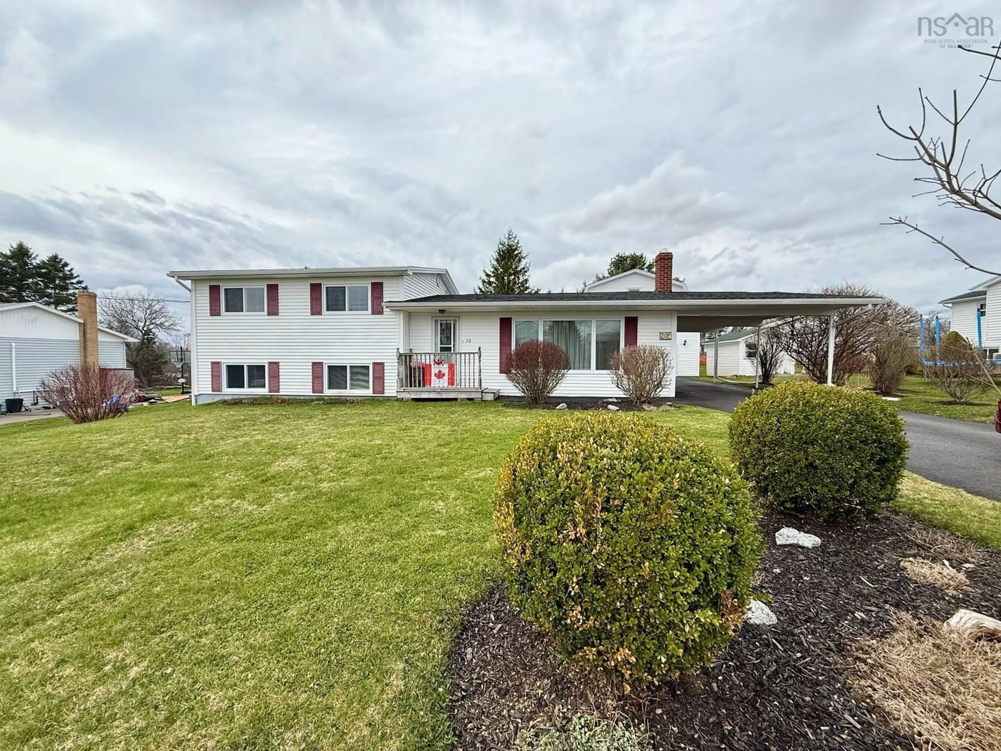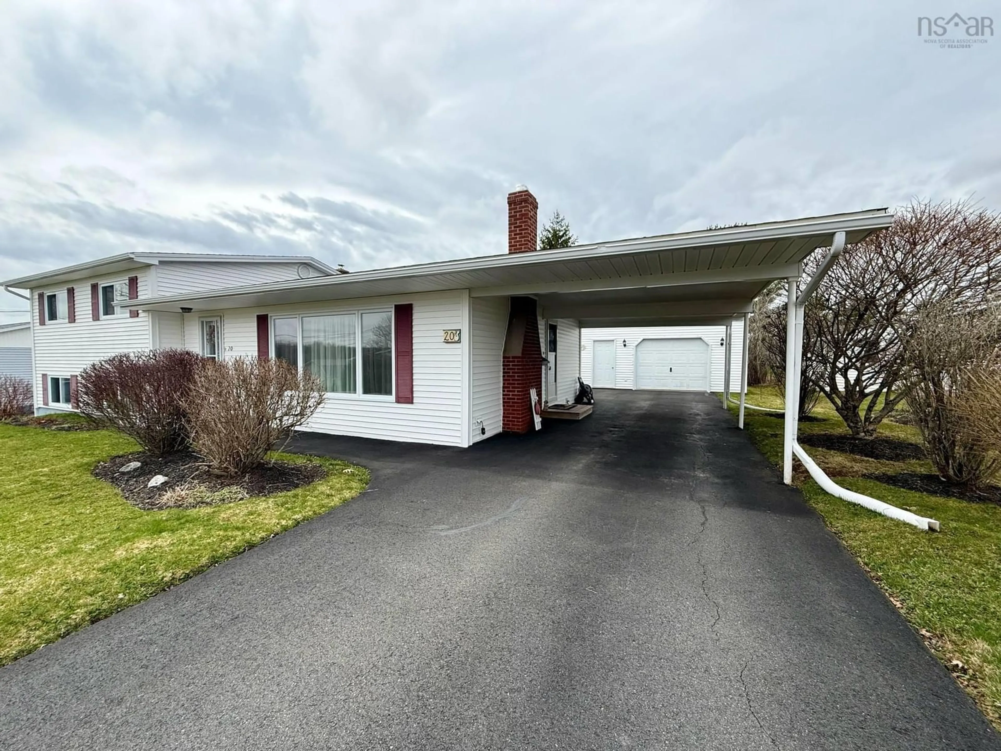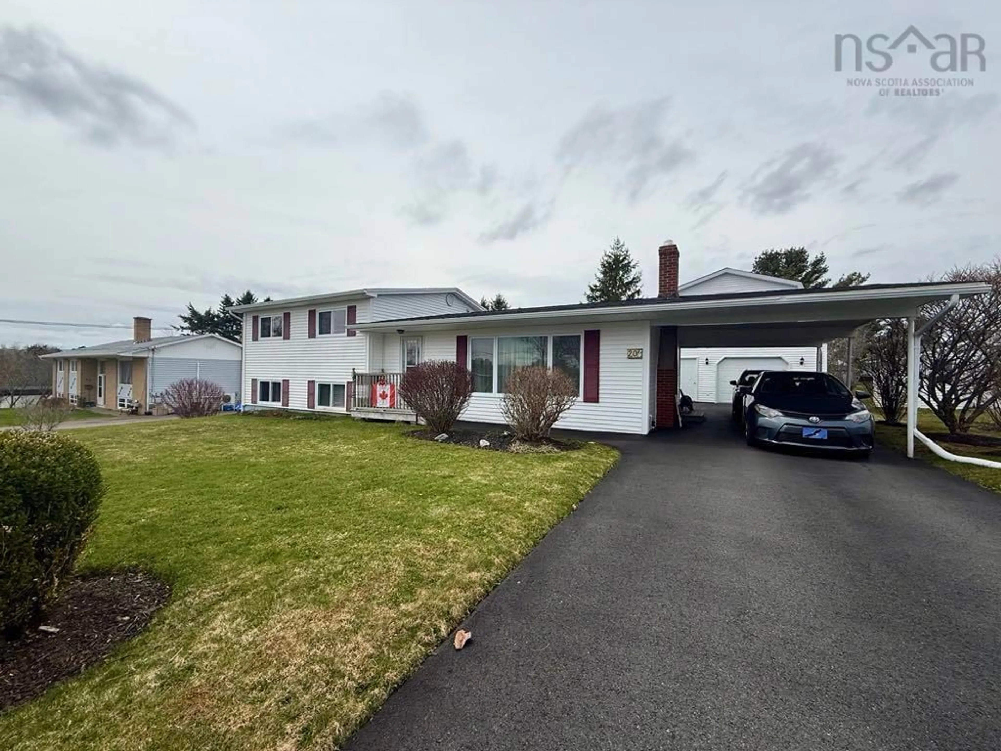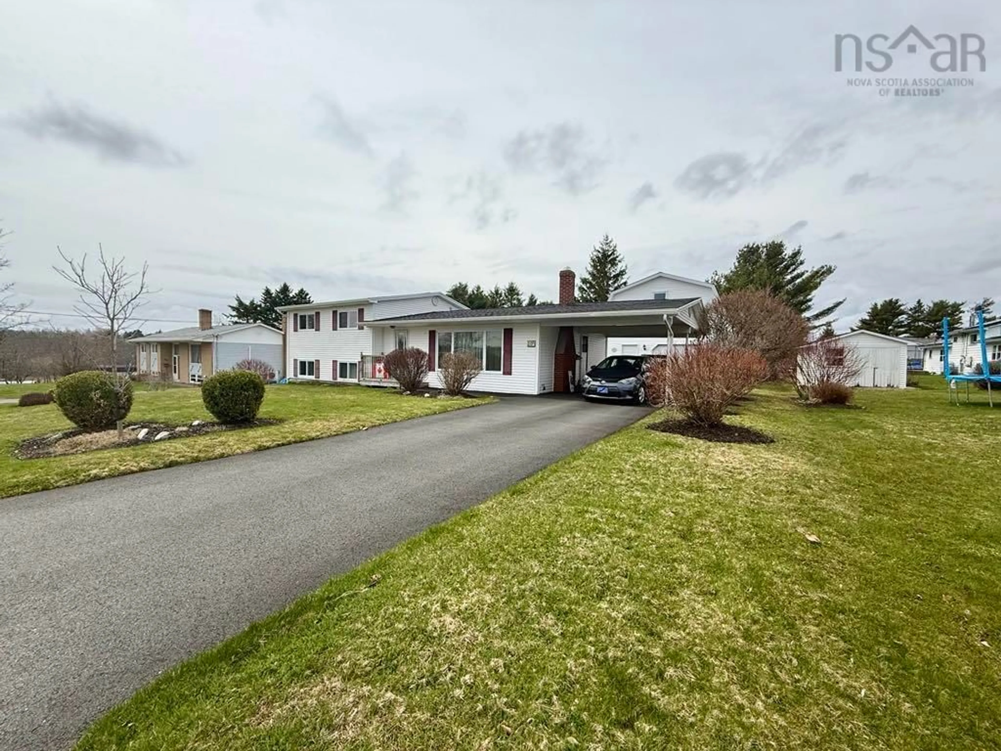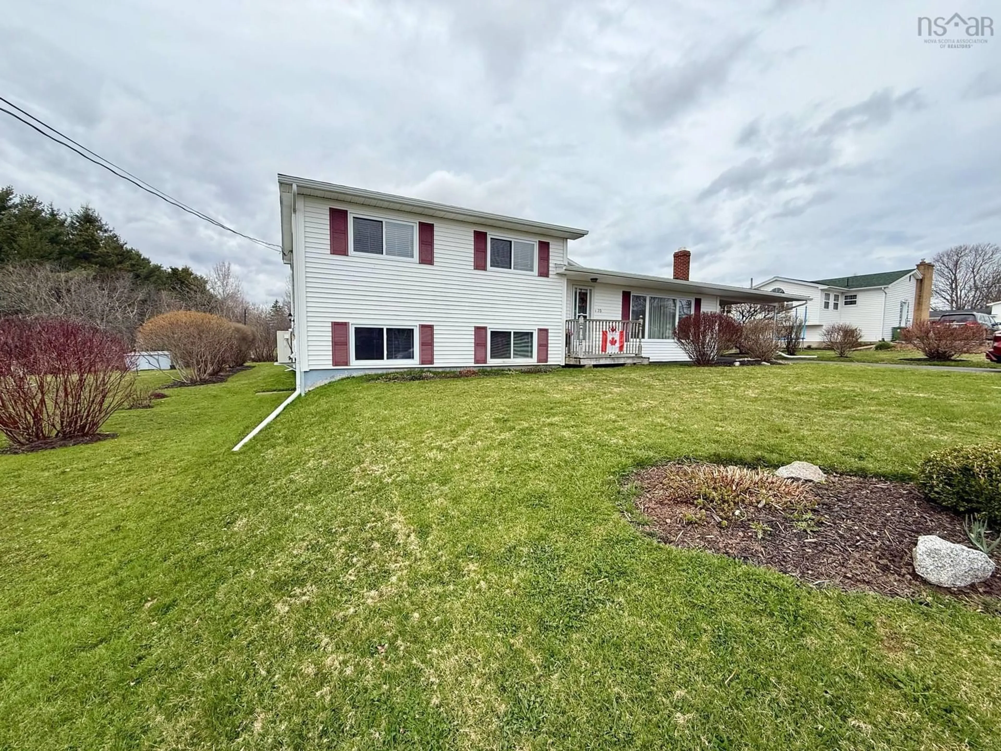Sold conditionally
159 days on Market
20 Kimberley Dr, Bible Hill, Nova Scotia B2N 2Z1
•
•
•
•
Sold for $···,···
•
•
•
•
Contact us about this property
Highlights
Days on marketSold
Estimated valueThis is the price Wahi expects this property to sell for.
The calculation is powered by our Instant Home Value Estimate, which uses current market and property price trends to estimate your home’s value with a 90% accuracy rate.Not available
Price/Sqft$289/sqft
Monthly cost
Open Calculator
Description
Property Details
Interior
Features
Heating: Furnace, Ductless, Hot Water
Basement: Crawl Space, Partial, Partially Finished, Walk-Out Access
Property History
Apr 27, 2025
ListedActive
$458,000
159 days on market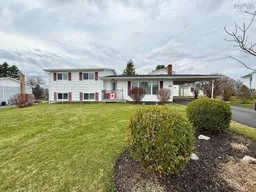 43Listing by nsar®
43Listing by nsar®
 43
43Property listed by Keller Williams Select Realty (Truro), Brokerage

Interested in this property?Get in touch to get the inside scoop.
