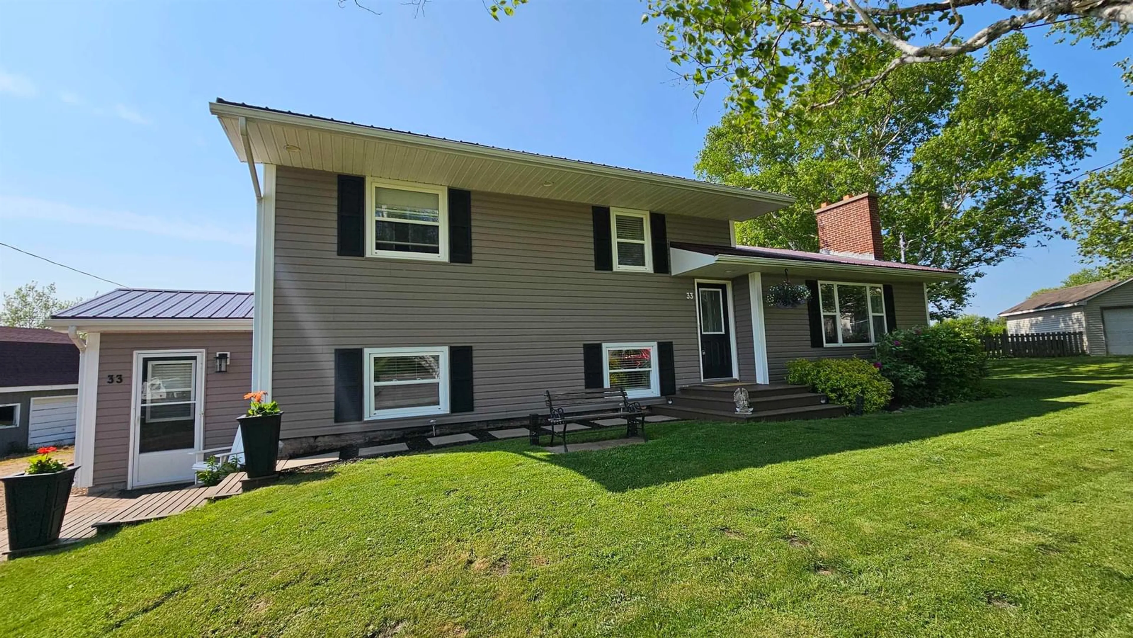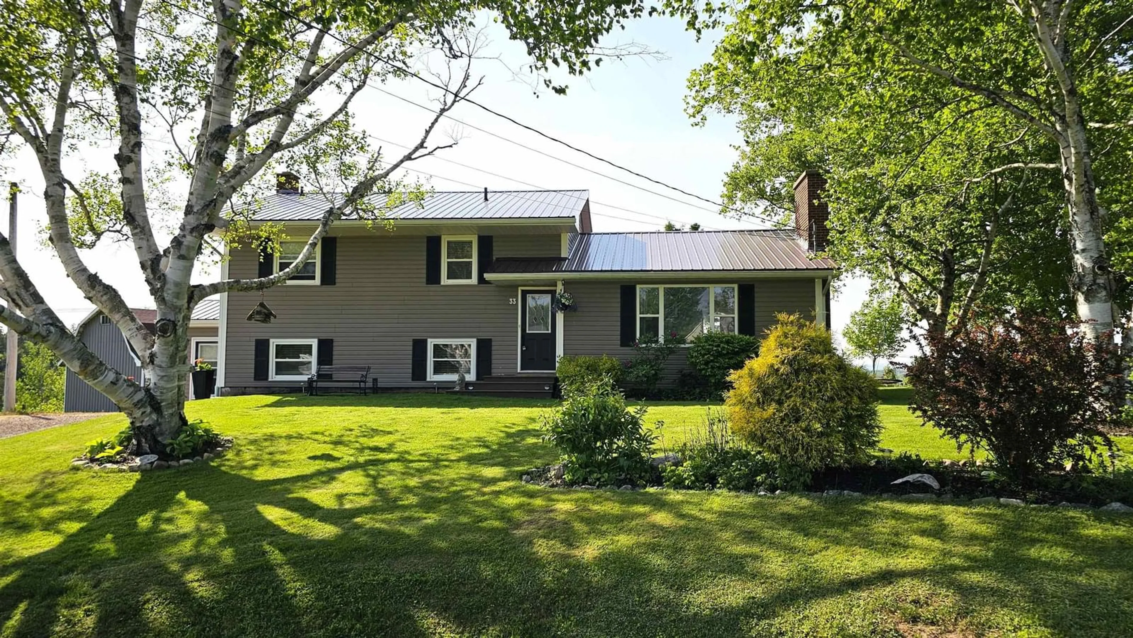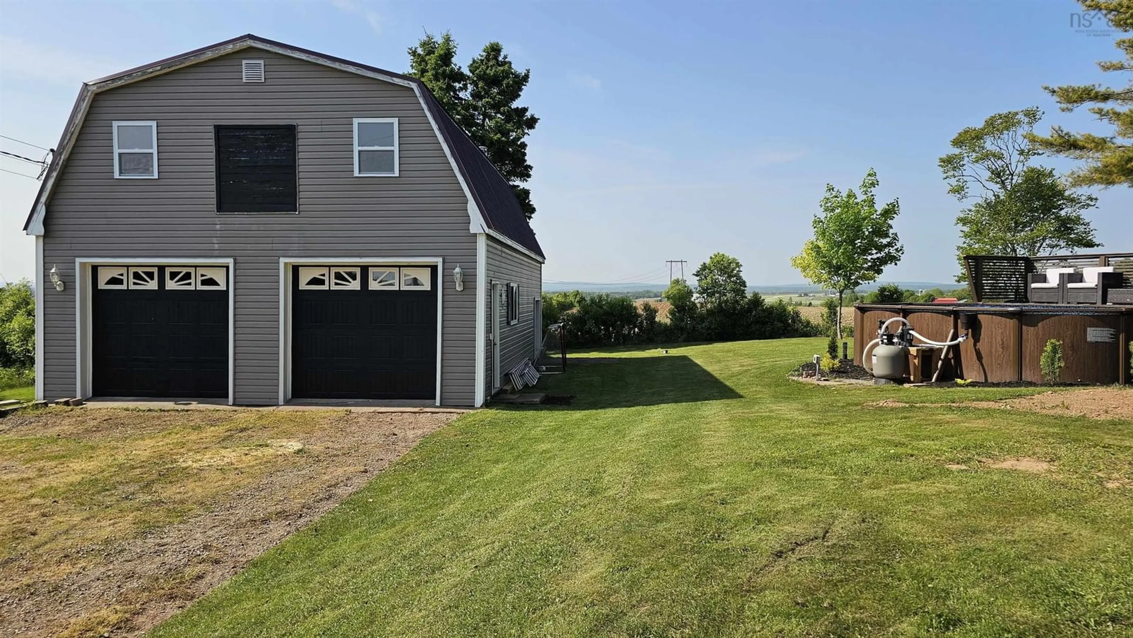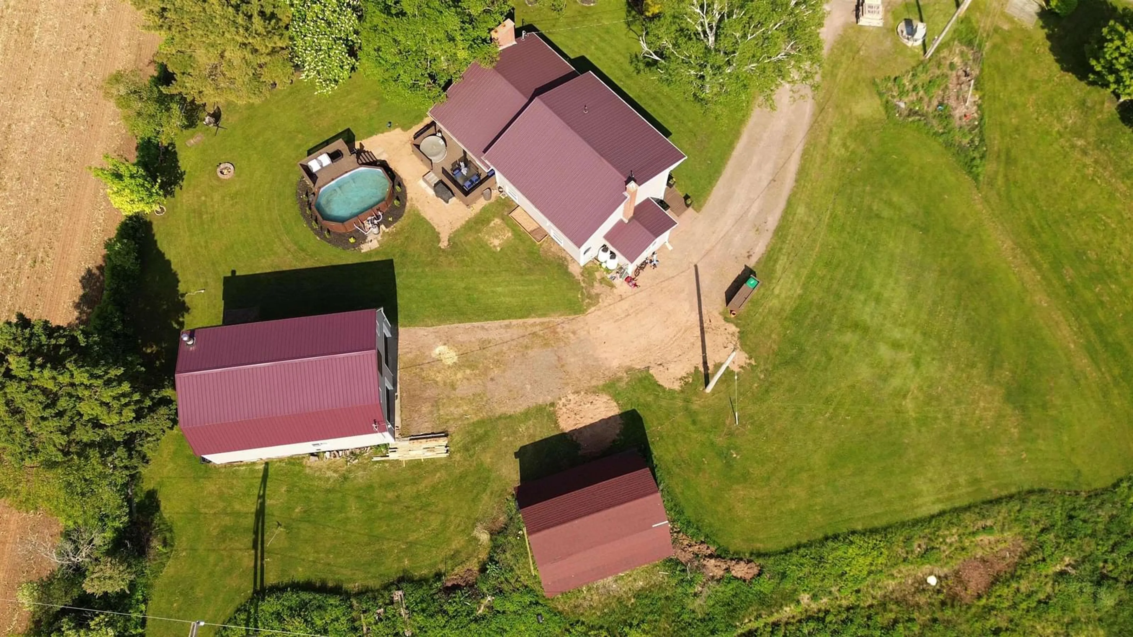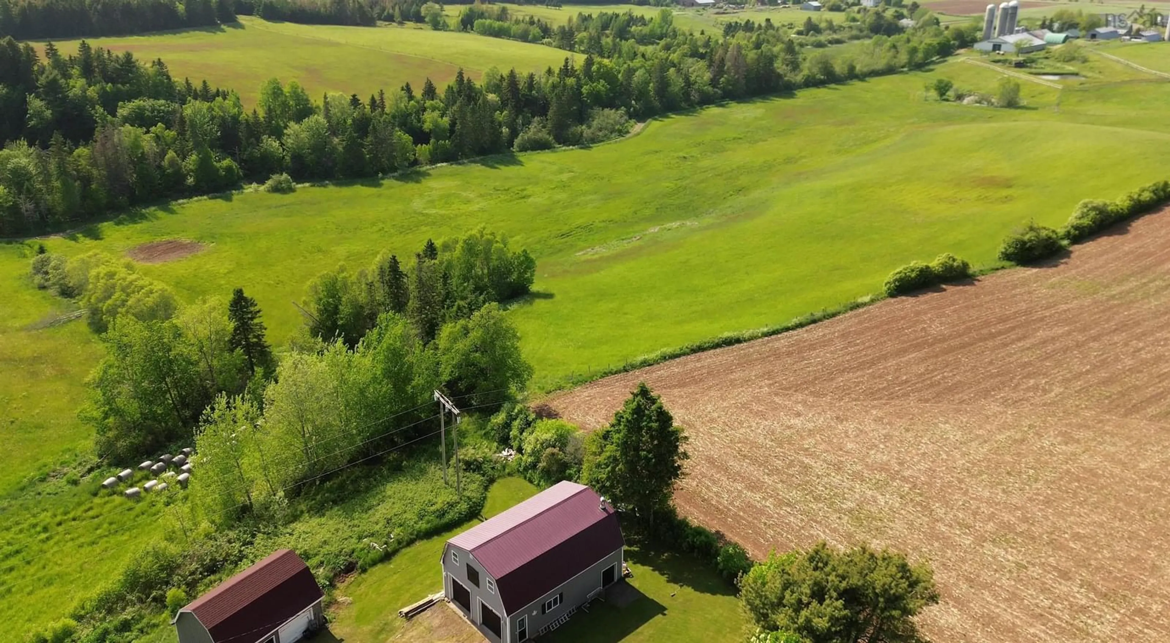33 Downsview Dr, Truro, Nova Scotia B6L 1E8
Contact us about this property
Highlights
Estimated valueThis is the price Wahi expects this property to sell for.
The calculation is powered by our Instant Home Value Estimate, which uses current market and property price trends to estimate your home’s value with a 90% accuracy rate.Not available
Price/Sqft$223/sqft
Monthly cost
Open Calculator
Description
Million Dollar Views. This beautifully updated 4 BRM, 4-level split offers space, style, & scenery in one perfect package. Set at the end of a quiet cul-de-sac less than 5 minutes to town, you’ll enjoy the privacy of country living with all the convenience of nearby amenities. Step inside to discover a bright kitchen with white cabinetry and a full bank of pantries – perfect for staying organized & stocked. A modern yet rustic living room features a charming mantel that draws the eye and would be great for an electric or propane fireplace insert. With 2.5 baths, including an ensuite complete with a sliding barn door, this home blends modern comfort with country charm. Designed for families & fun, this home boasts a rec room filled with natural light, a kitchenette for effortless entertaining, and a versatile bonus space on the lowest level. Need a movie night? The media room is ready to become your go-to hangout. Outside is equally impressive: take a dip in the above-ground pool, relax on the back deck overlooking sweeping fields, and take full advantage of the powered 2-car detached garage with loft space, ready for your dream workshop, future living space, or home-based business. Plus, the 24 x 20 barn offers even more storage and possibilities.
Property Details
Interior
Features
Main Floor Floor
Living Room
19.1 x 11.11Dining Room
13.1 x 9.1Kitchen
11.7 x 9.11Exterior
Features
Parking
Garage spaces 2
Garage type -
Other parking spaces 0
Total parking spaces 2
Property History
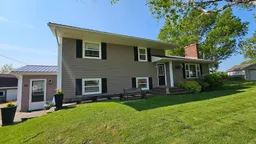 50
50
