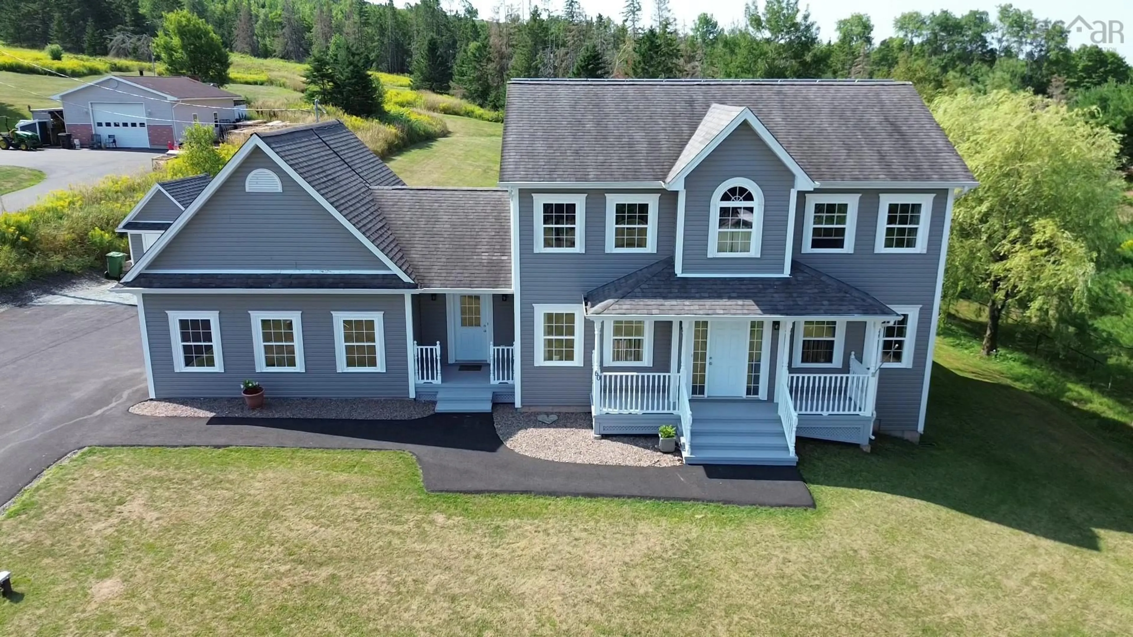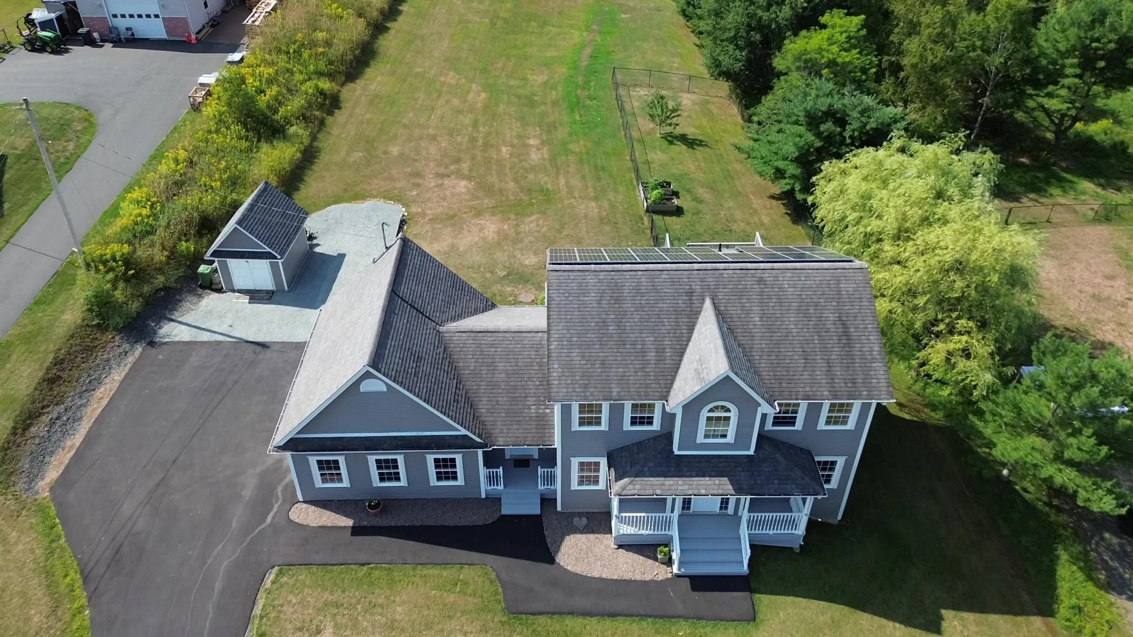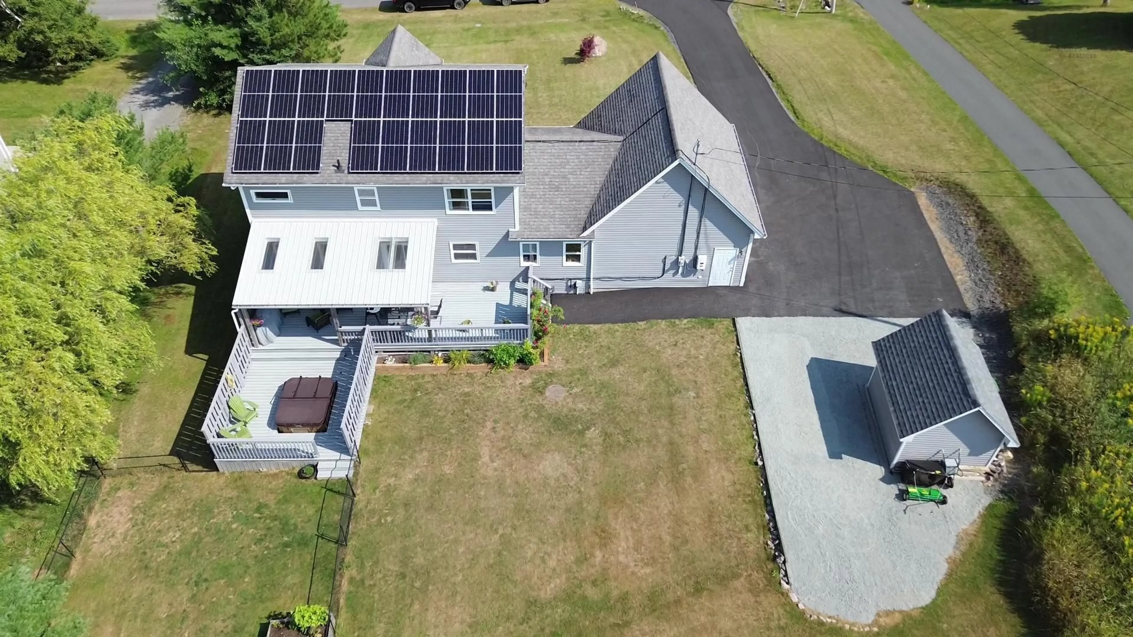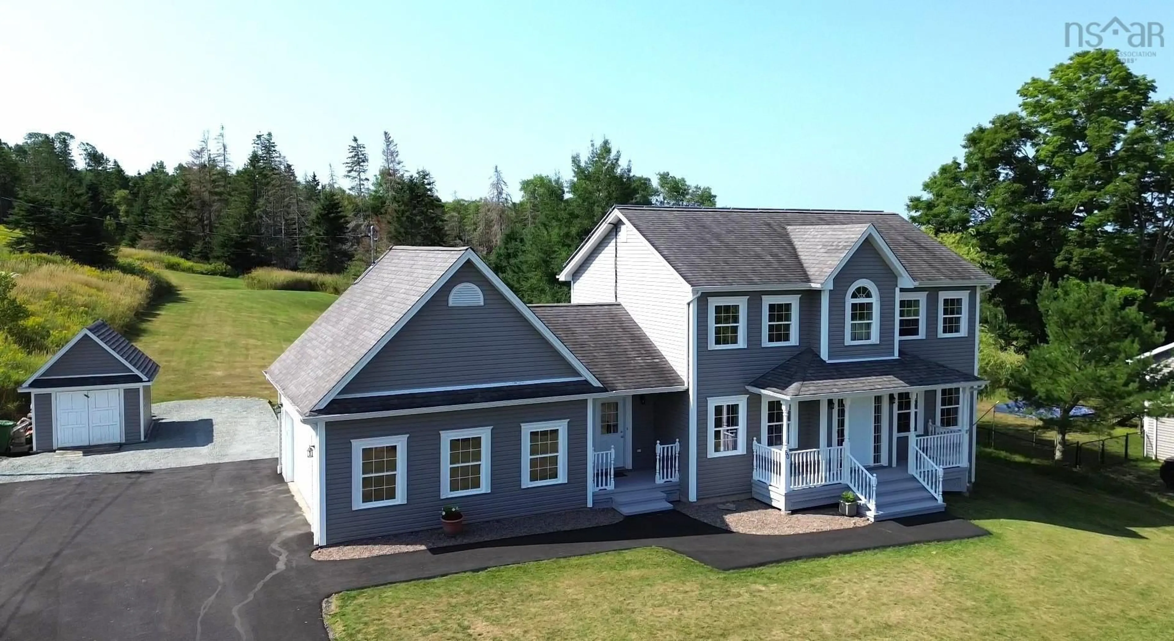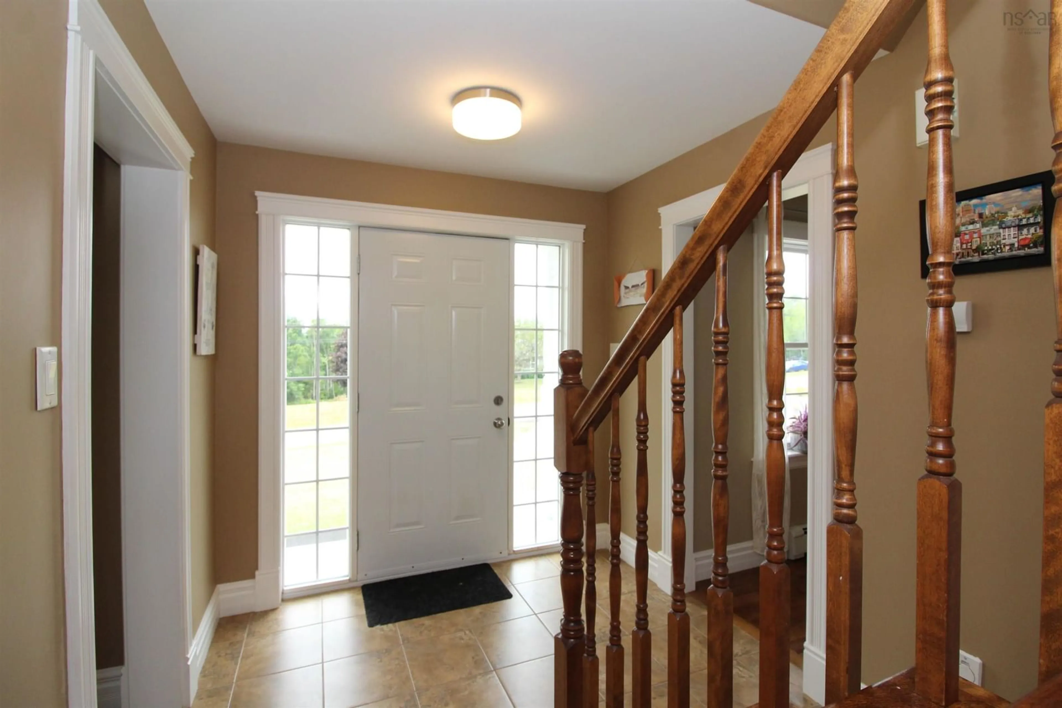60 Glenabbey Dr, Murray Siding, Nova Scotia B6L 3L2
Contact us about this property
Highlights
Estimated valueThis is the price Wahi expects this property to sell for.
The calculation is powered by our Instant Home Value Estimate, which uses current market and property price trends to estimate your home’s value with a 90% accuracy rate.Not available
Price/Sqft$243/sqft
Monthly cost
Open Calculator
Description
Exceptional 4-Bedroom, 2.5-Bath Family Home on Over an Acre. This stunning home has been thoughtfully upgraded with high-impact improvements in all the right places. The showpiece is the spectacular outdoor living space—an expansive roofline with skylights shelters a beautiful seating space, then onto open-air dining area, hot tub deck, and all overlooking a deep backyard and serene, tree-lined vistas. Inside, a complete kitchen makeover delivers style and function, with two-tone detailing, floor to ceiling cabinetry, quartz countertops, an island with seating and storage, tiled backsplash, only to be complemented by updated bathrooms throughout. The main and second floors offer hardwood flooring, similar laminate runs throughout the basement. A primary suite with walk-in closet and ensuite bath has a soaker tub, shower and in-floor heat. A living room runs from front to back offering flexibility to be broken into 2 separate lounging areas, main floor laundry and heated garage round out the main level. The basement offers a private home office or guest bedroom, a dedicated workout or flex room, and a versatile two-part rec room—providing all the space and options your family could want. Enjoy peace of mind and savings with owned solar panels, and the tranquility of a family-friendly neighbourhood where peace, quiet, and great neighbours are part of daily life. Just 10 minutes to town, this property offers the perfect blend of convenience and retreat on a beautiful 1+ acre lot.
Property Details
Interior
Features
Main Floor Floor
Kitchen
20'8 x 13'2Dining Room
12'4 x 11'3Living Room
25 x 12'2Foyer
8'3 x 6'7Exterior
Features
Parking
Garage spaces 2
Garage type -
Other parking spaces 2
Total parking spaces 4
Property History
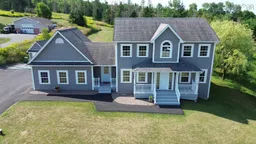 47
47
