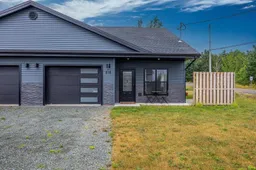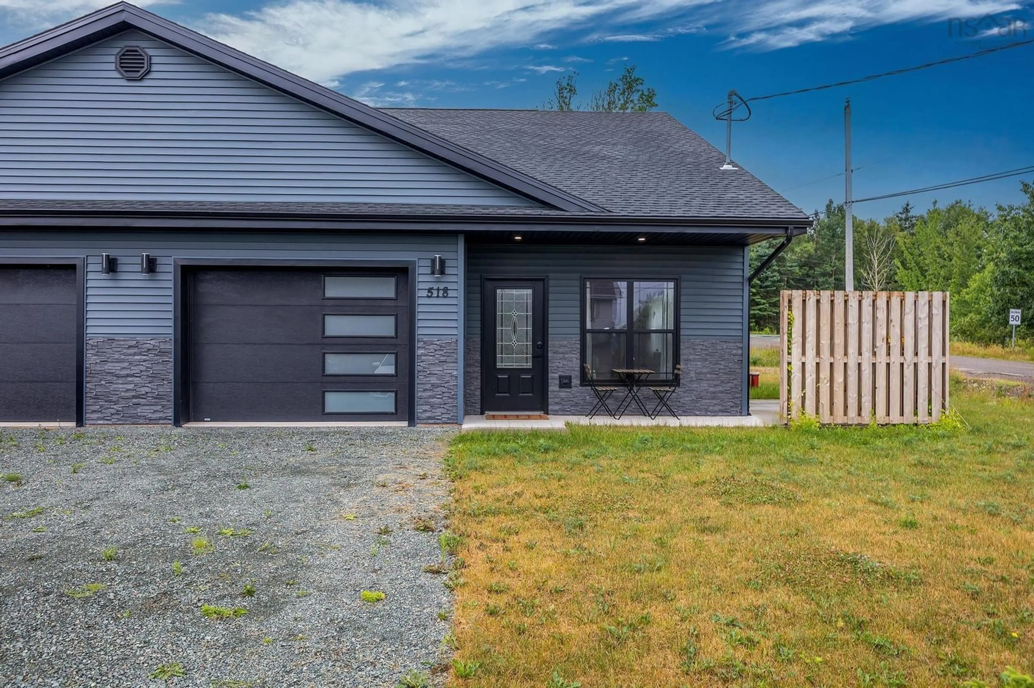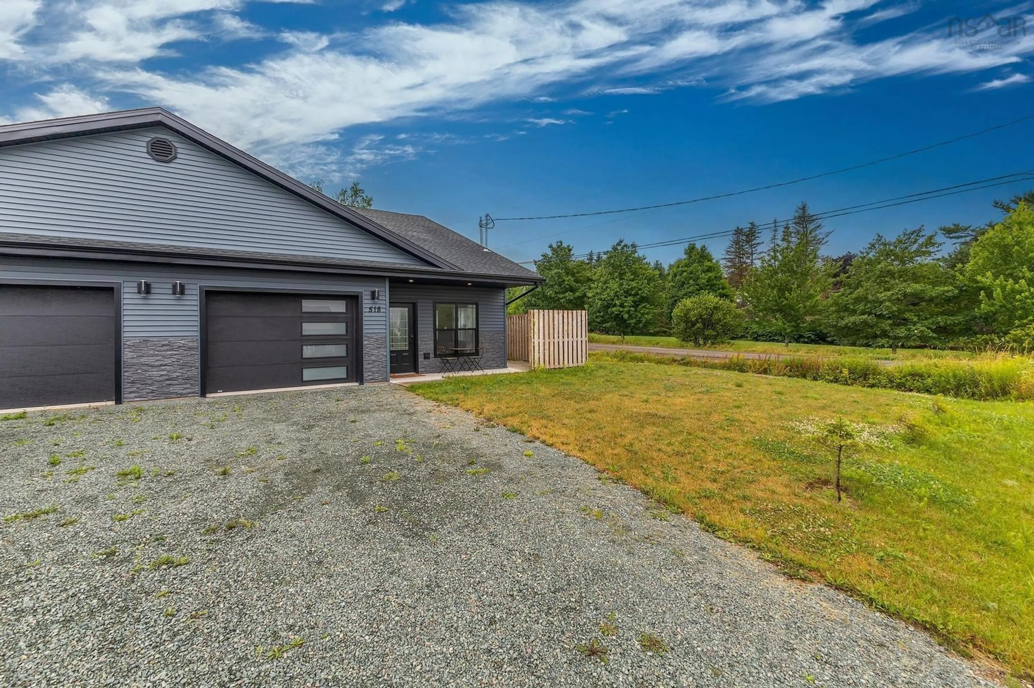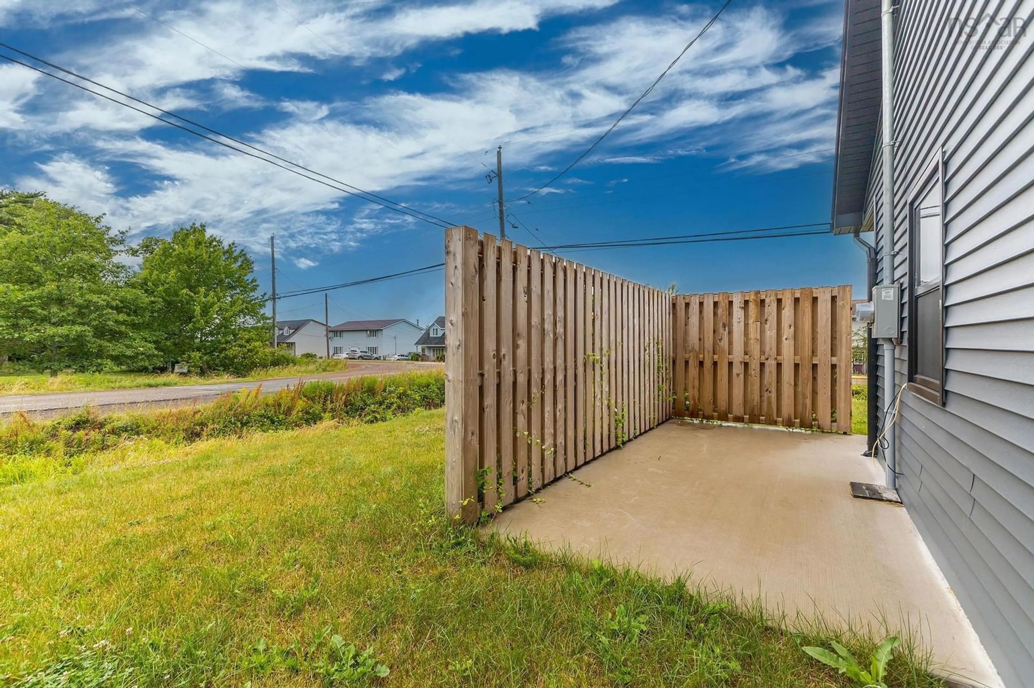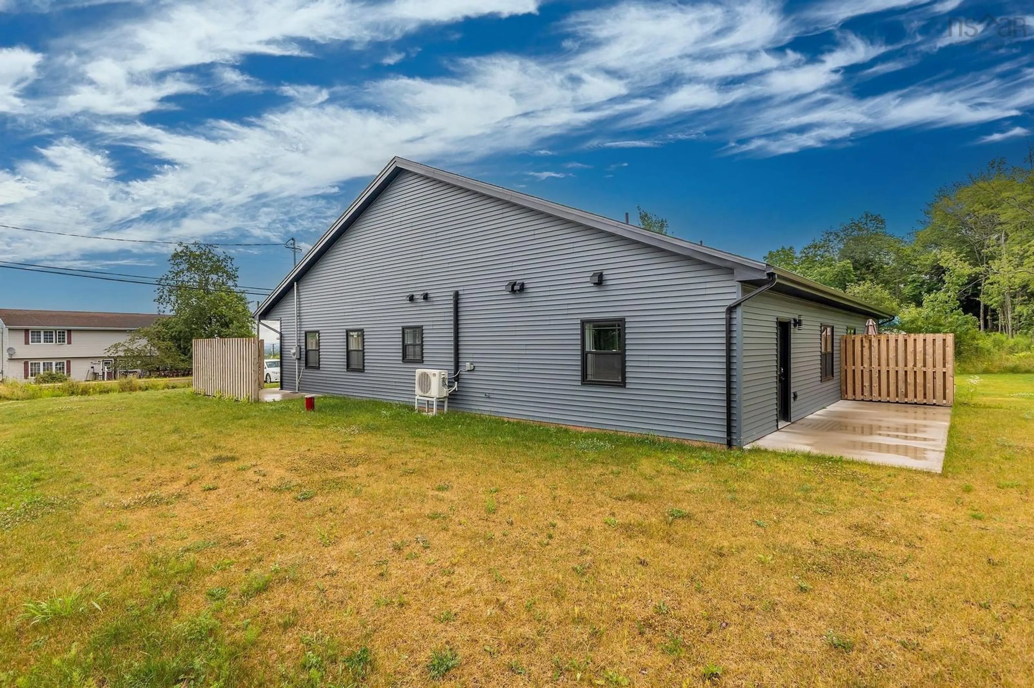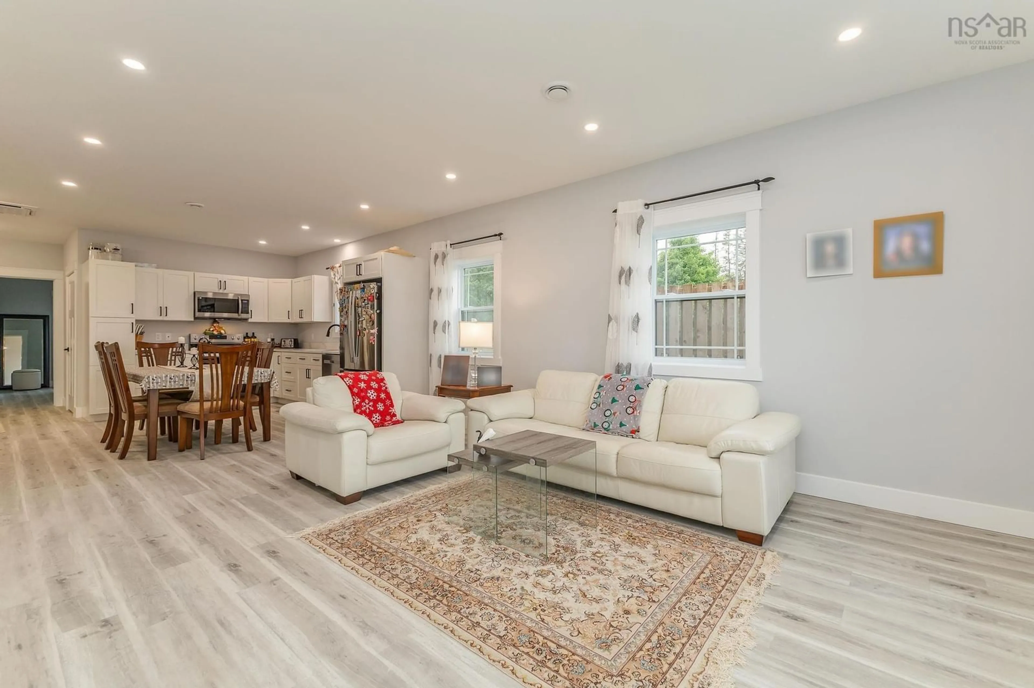518 Truro Heights Rd, Truro Heights, Nova Scotia B6L 1Y1
Contact us about this property
Highlights
Estimated valueThis is the price Wahi expects this property to sell for.
The calculation is powered by our Instant Home Value Estimate, which uses current market and property price trends to estimate your home’s value with a 90% accuracy rate.Not available
Price/Sqft$366/sqft
Monthly cost
Open Calculator
Description
Turn off Morley Avenue and onto Truro Heights Road to discover this exceptional new build—a thoughtfully designed 2-bedroom, 2-bathroom semi-detached home that perfectly blends comfort, style, and energy efficiency, all on one level.Step inside to a bright and spacious open-concept layout, where large, well-placed windows invite natural light throughout the home. The modern interior features durable vinyl plank flooring and a beautifully appointed kitchen with sleek quartz countertops, offering both elegance and practicality.This home is built for maximum efficiency and year-round comfort, with ICF (Insulated Concrete Form) construction, in-floor heating, and a ceiling cassette unit for cooling and alternate heat. The heated garage, finished with an epoxy floor, adds a touch of sophistication and is perfect as a workshop or secure parking space. Enjoy low-maintenance outdoor living with concrete front and back patios, ideal for relaxing or entertaining. Covered under the remaining 6 years of a LUX Home Warranty, this home is this home is a testament to quality craftsmanship and peace of mind. Perfectly located minutes from Highway 102 and close to all essential amenities, this home offers modern convenience in a quiet, accessible neighborhood.
Property Details
Interior
Features
Main Floor Floor
Living Room
17.8 x 13.4Dining Room
Kitchen
17.5 x 13.2Bath 1
7.6 x 8.8Exterior
Features
Property History
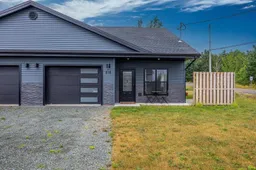 49
49