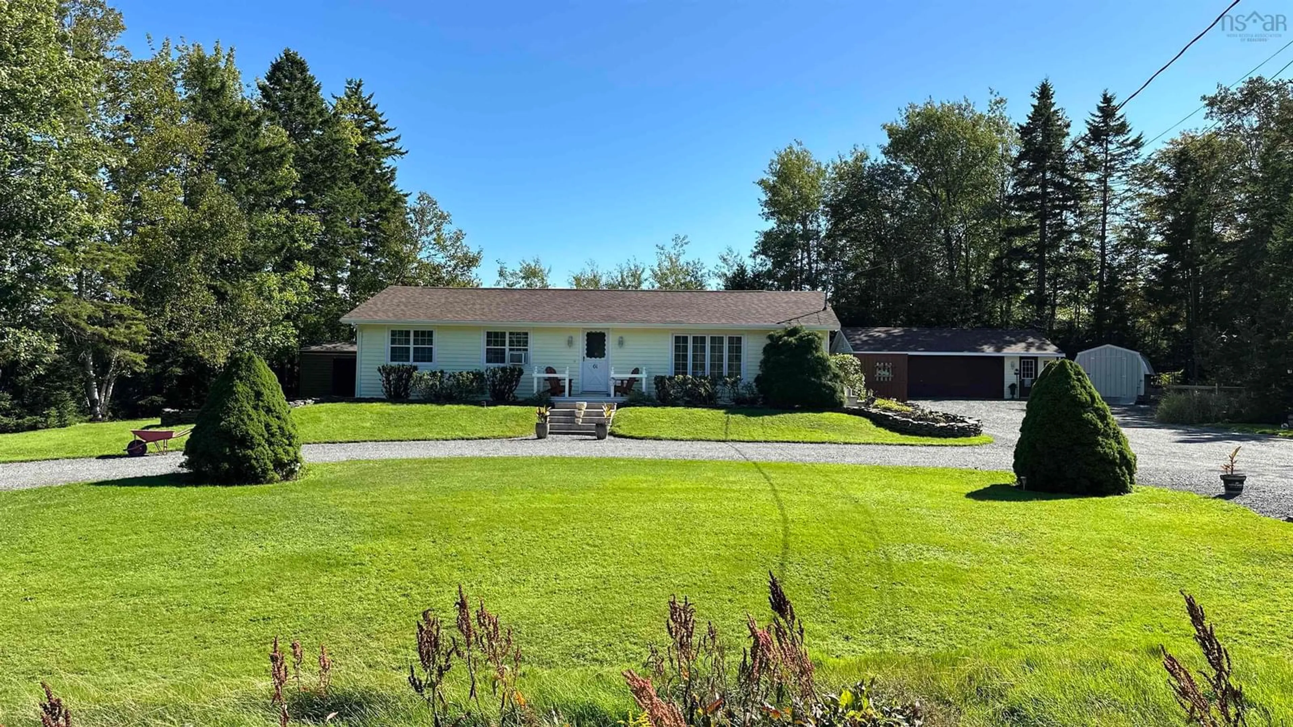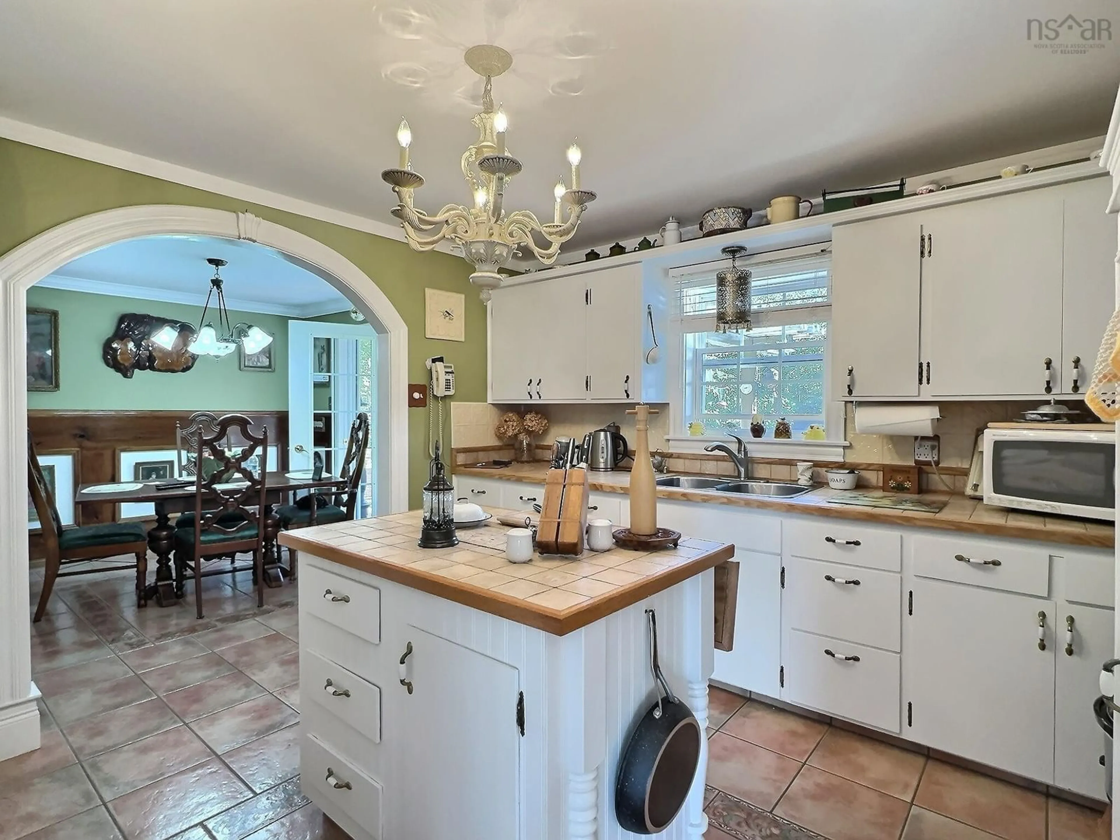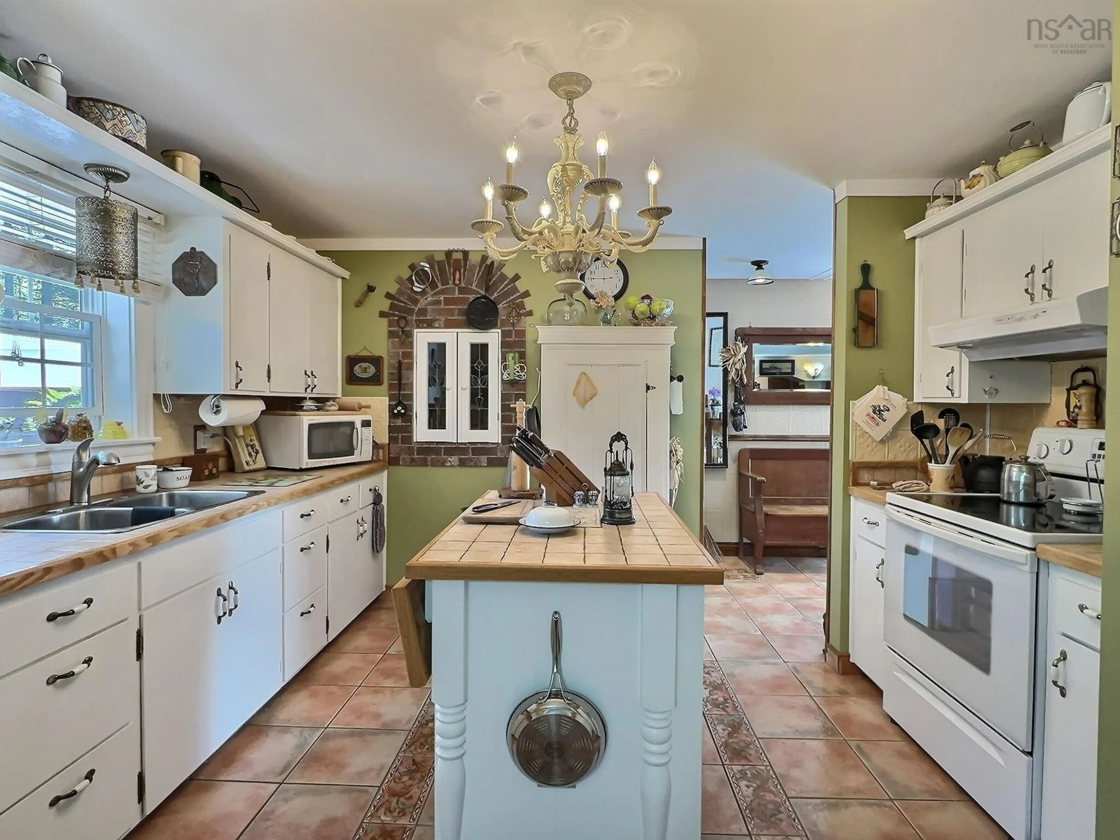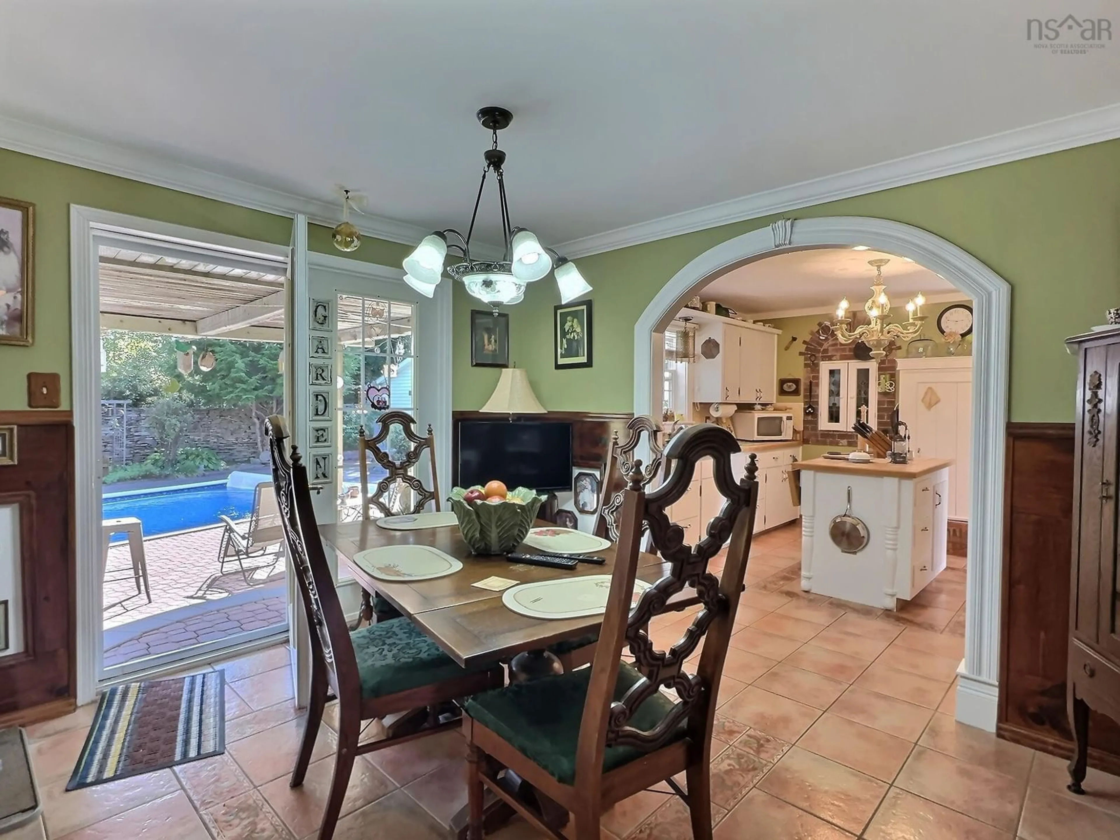Contact us about this property
Highlights
Estimated valueThis is the price Wahi expects this property to sell for.
The calculation is powered by our Instant Home Value Estimate, which uses current market and property price trends to estimate your home’s value with a 90% accuracy rate.Not available
Price/Sqft$193/sqft
Monthly cost
Open Calculator
Description
Visit REALTOR® website for additional information. Welcome to this beautifully maintained 2,500 sq ft home with a pristine in-ground pool and outdoor shower, surrounded by interlocking pavers, beautiful landscaping and enclosed by a privacy fence to create a tranquil escape. With 2 main floor bedrooms, a sunken living room that adds a touch of elegance, an efficient kitchen and dining room with direct access to the backyard oasis, this property is designed for both comfort and entertainment. Downstairs, a large recreation room and bar - both with egress windows - which could easily be converted into additional bedrooms if needed and a bonus room, currently used as a bedroom, though it does not have egress. A detached double garage, heated and wired for electricity, provides plenty of space for vehicles and projects, while two sheds and a pool equipment hut offer extra storage. A new heat pump has been installed in the house.
Property Details
Interior
Features
Basement Floor
Utility
Bath 2
10.4 x 9OTHER
22.10 x 18.4Rec Room
25.6 x 12Exterior
Features
Parking
Garage spaces 2
Garage type -
Other parking spaces 2
Total parking spaces 4
Property History
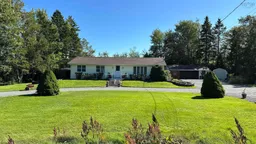 12
12
