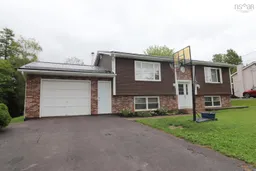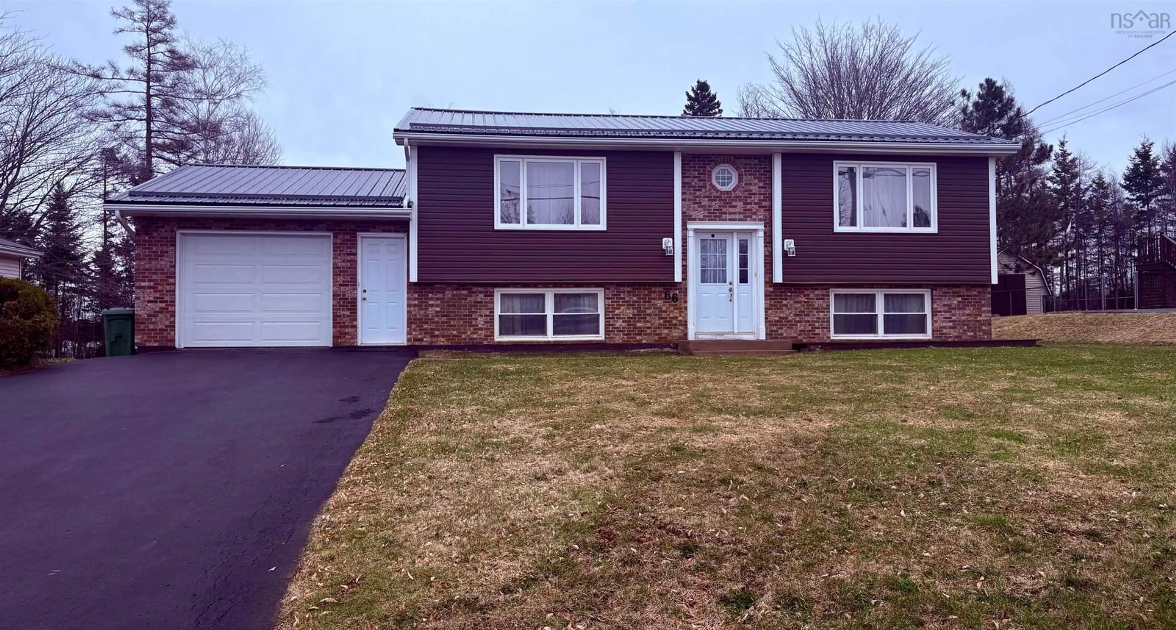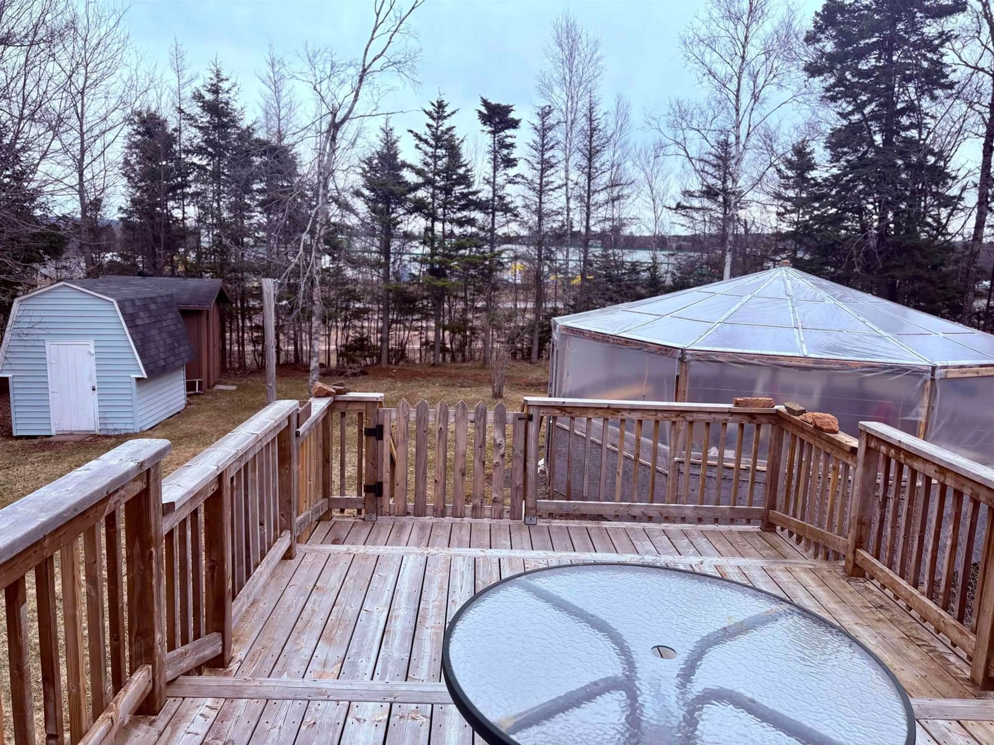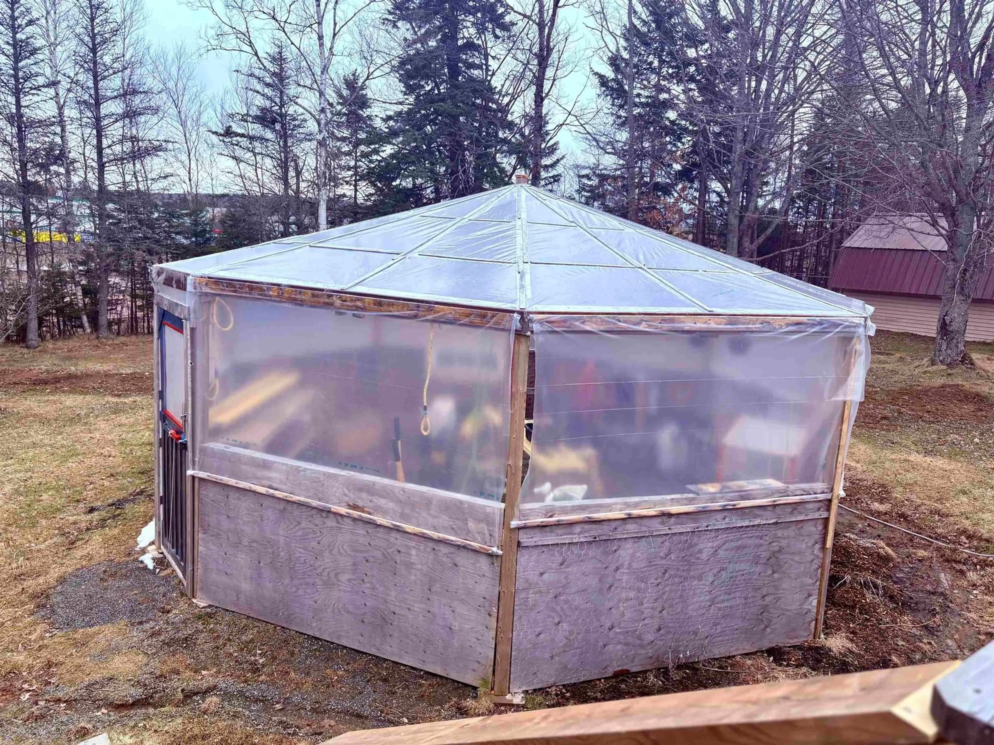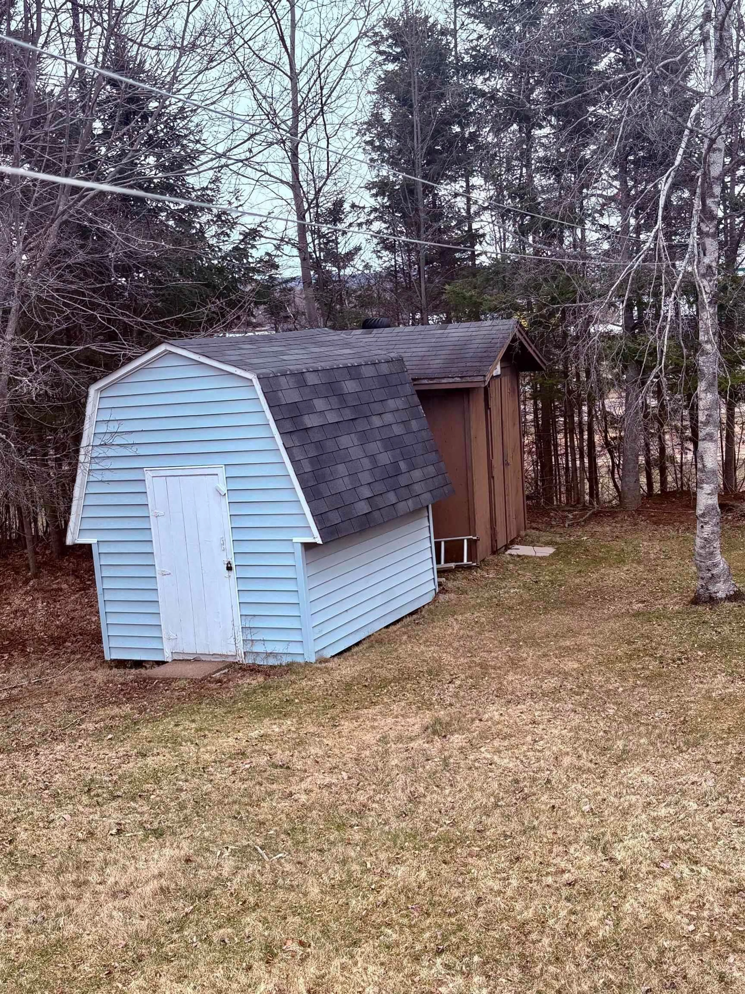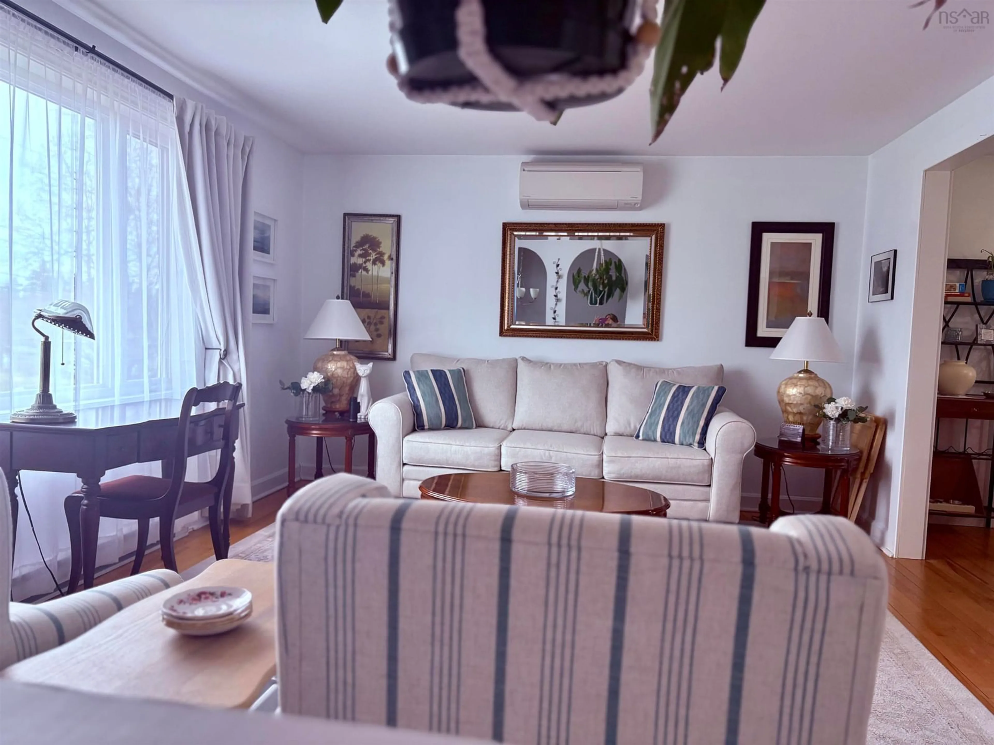66 Oakwood Dr, Truro Heights, Nova Scotia B6L 1N4
Contact us about this property
Highlights
Estimated valueThis is the price Wahi expects this property to sell for.
The calculation is powered by our Instant Home Value Estimate, which uses current market and property price trends to estimate your home’s value with a 90% accuracy rate.Not available
Price/Sqft$251/sqft
Monthly cost
Open Calculator
Description
Conveniently located with quick access to the highway, Halifax, the hospital, RECC, and shopping, this immaculate and renovated 4-bedroom home (2 up, 2 down) offers comfort, style, and functionality in a family-friendly neighbourhood. Enjoy two beautifully renovated full bathrooms and a long list of recent upgrades, including heat pumps, a new water heater, garage door, all new appliances, and even a greenhouse—perfect for growing your own herbs and vegetables, safe from wandering deer and rising grocery prices. An attached garage and 2 sheds, double paved driveway make this perfect home complete. Don’t miss out on this move-in-ready gem—modern living with all the right touches in a fantastic location!
Upcoming Open House
Property Details
Interior
Features
Main Floor Floor
Kitchen
18.4 x 11.2Living Room
15.10 x 12.4Primary Bedroom
12.3 x 11.7Bedroom
8.10 x 8.4Exterior
Features
Parking
Garage spaces -
Garage type -
Total parking spaces 2
Property History
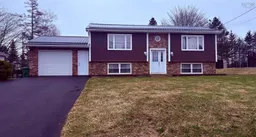 30
30