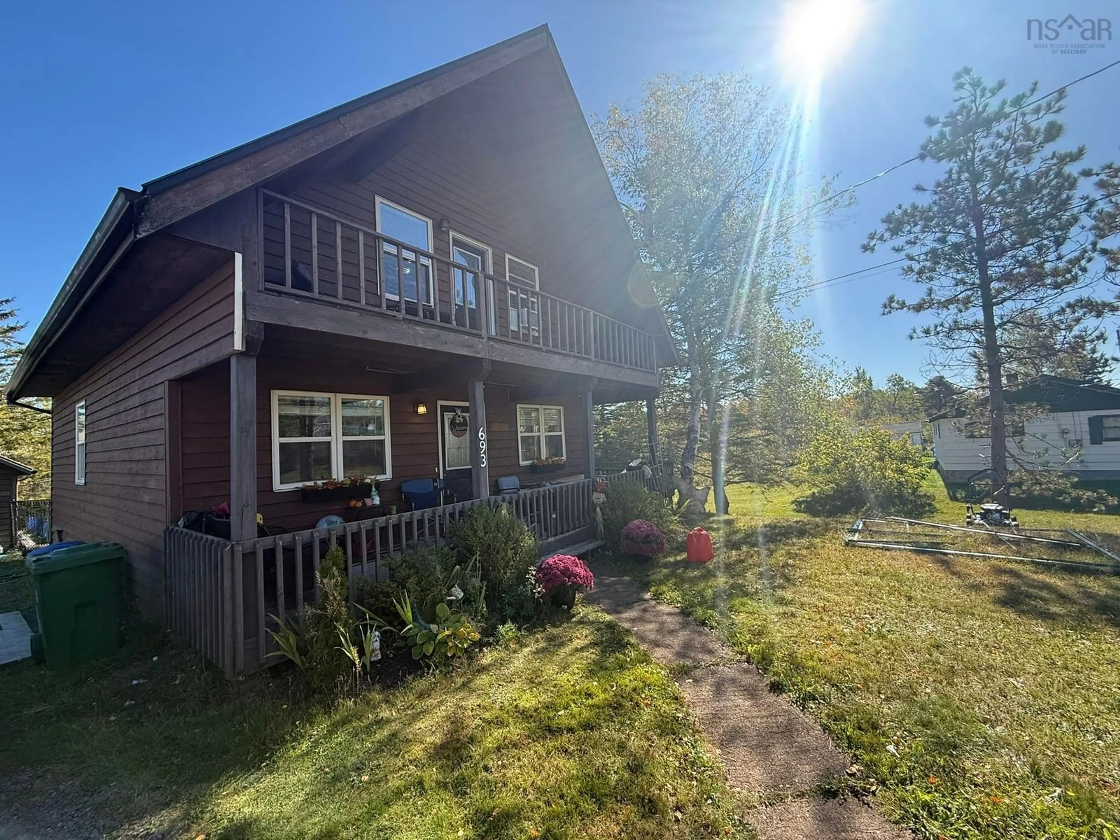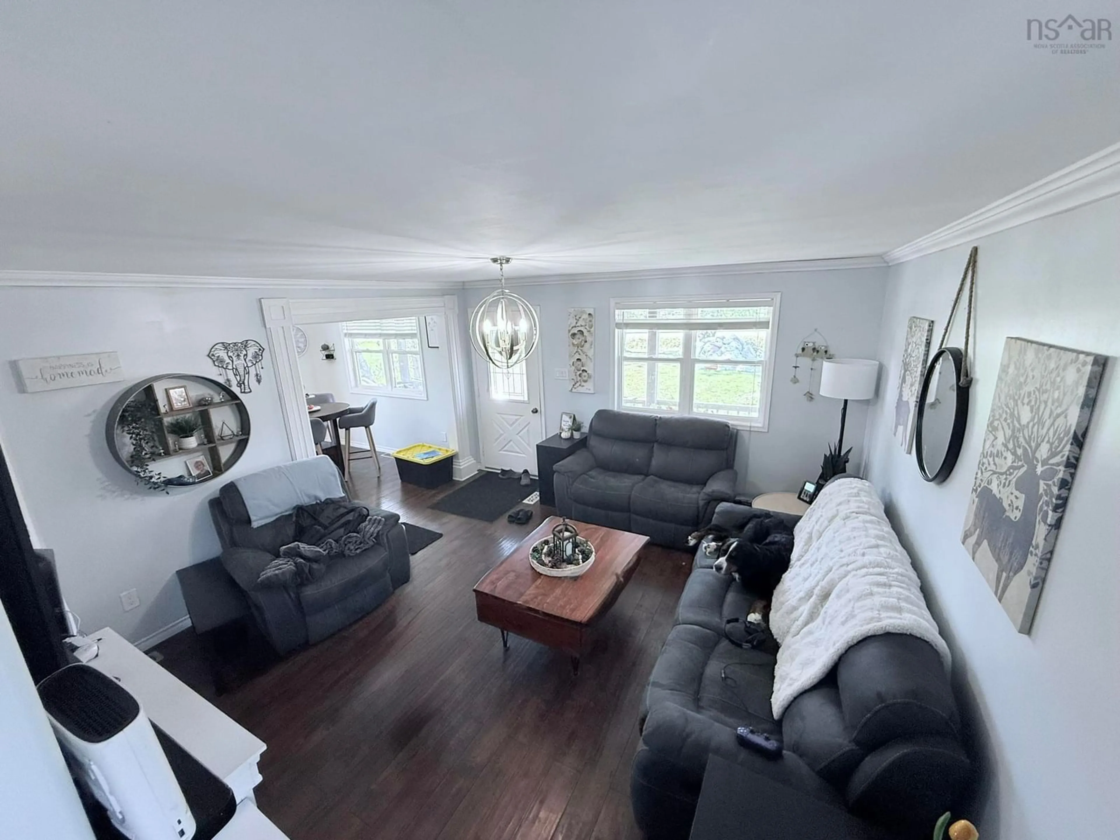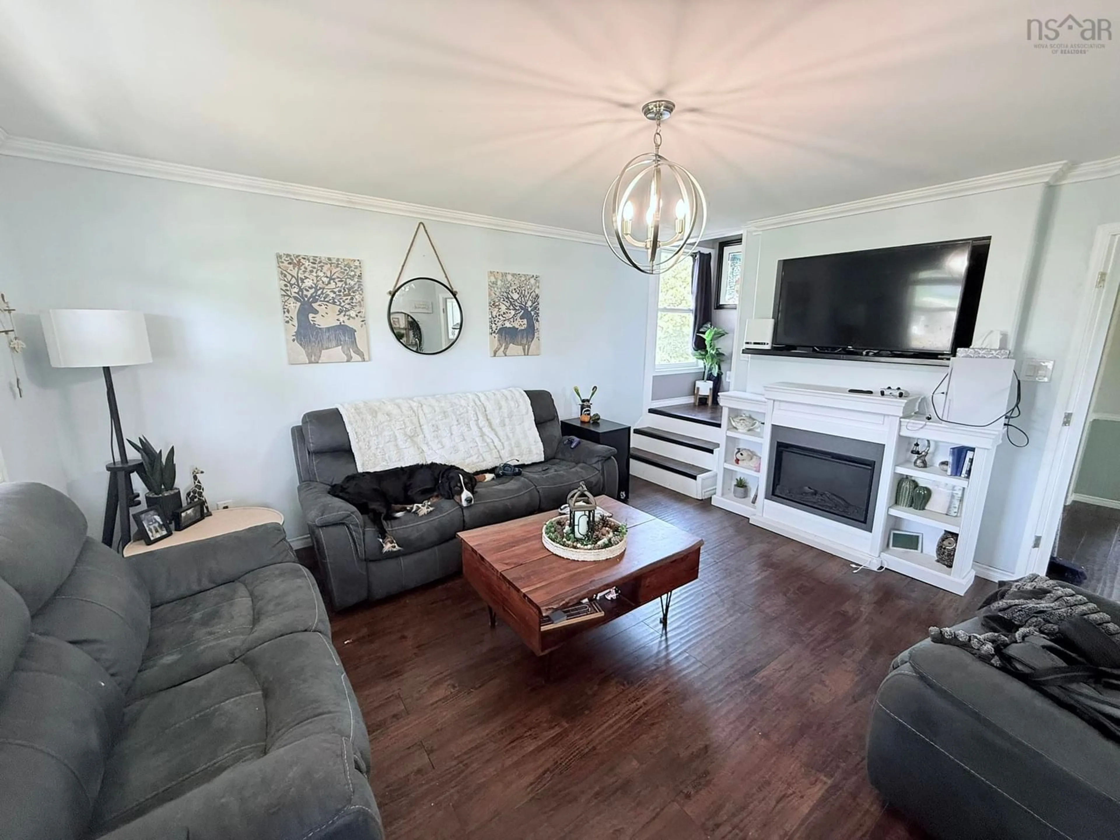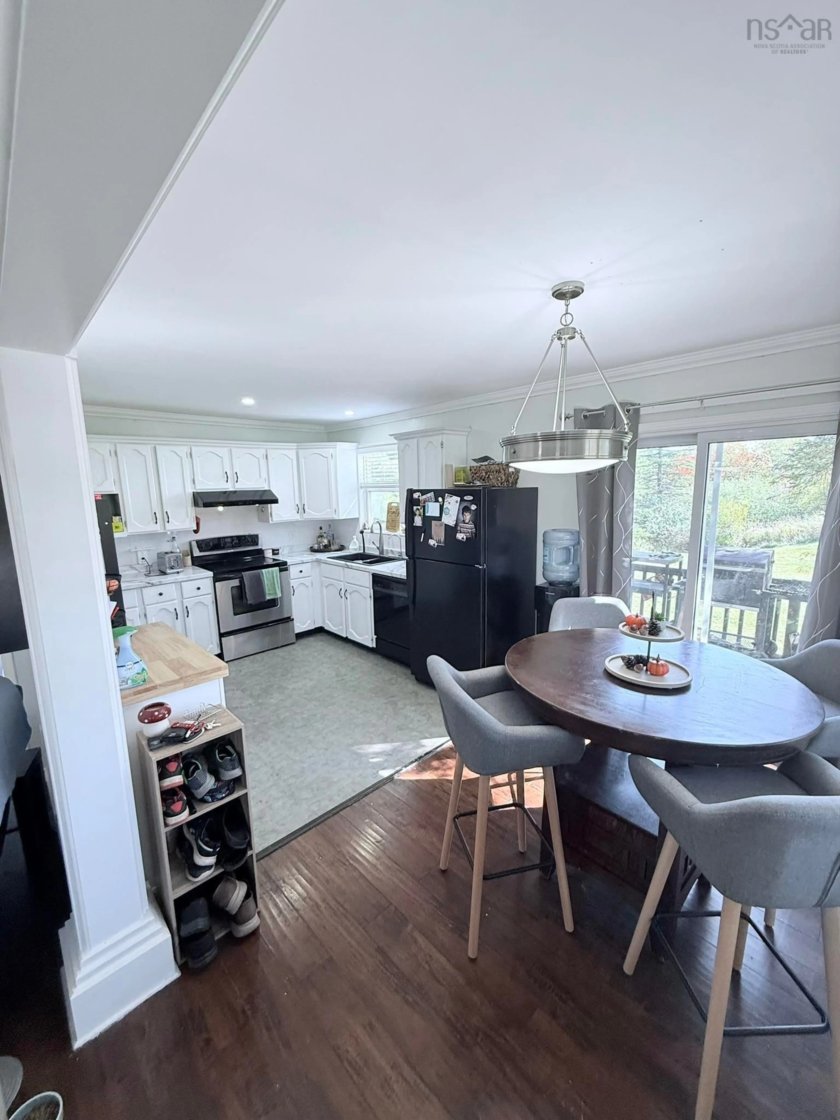693 Truro Heights Rd, Truro Heights, Nova Scotia B6L 1Y3
Contact us about this property
Highlights
Estimated valueThis is the price Wahi expects this property to sell for.
The calculation is powered by our Instant Home Value Estimate, which uses current market and property price trends to estimate your home’s value with a 90% accuracy rate.Not available
Price/Sqft$223/sqft
Monthly cost
Open Calculator
Description
Welcome to 693 Truro Heights Road-A Perfect Blend of Charm, Space, and Convenience. Discover this beautifully updated 3-bedroom, 2-bathroom chalet-style home nestled in the desirable community of Truro Heights. Ideal for families, this spacious home offers a warm and welcoming layout with thoughtful upgrades throughout. Step inside to find new flooring, modern fixtures, and fresh updates that give the home a bright, contemporary feel. The main level boasts an open-concept living space with plenty of natural light, while the partially developed basement adds even more functionality with a bonus room and a cozy family room, ideal for movie nights or playtime. Outside, you'll love the wired garage, providing ample storage or the perfect space for projects and hobbies. The lot offers room to enjoy the outdoors, whether it's gardening, entertaining, or relaxing with family. Located just minutes from key amenities including a movie theatre, RECC, shopping, and schools, this home combines suburban comfort with urban convenience. Whether you're looking to upsize, find your first family home, or settle into a well-connected neighbourhood, 693 Truro Heights Road is ready to welcome you.
Upcoming Open House
Property Details
Interior
Features
Main Floor Floor
OTHER
13.70 x 7.8Bedroom
10.5 x 10Bath 1
8.25 x 7.25Eat In Kitchen
17.5 x 9.85Exterior
Features
Parking
Garage spaces -
Garage type -
Total parking spaces 2
Property History
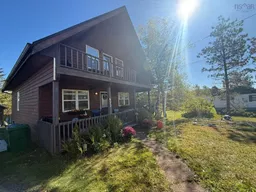 32
32
