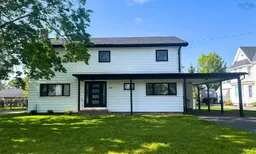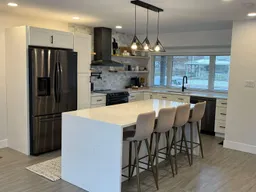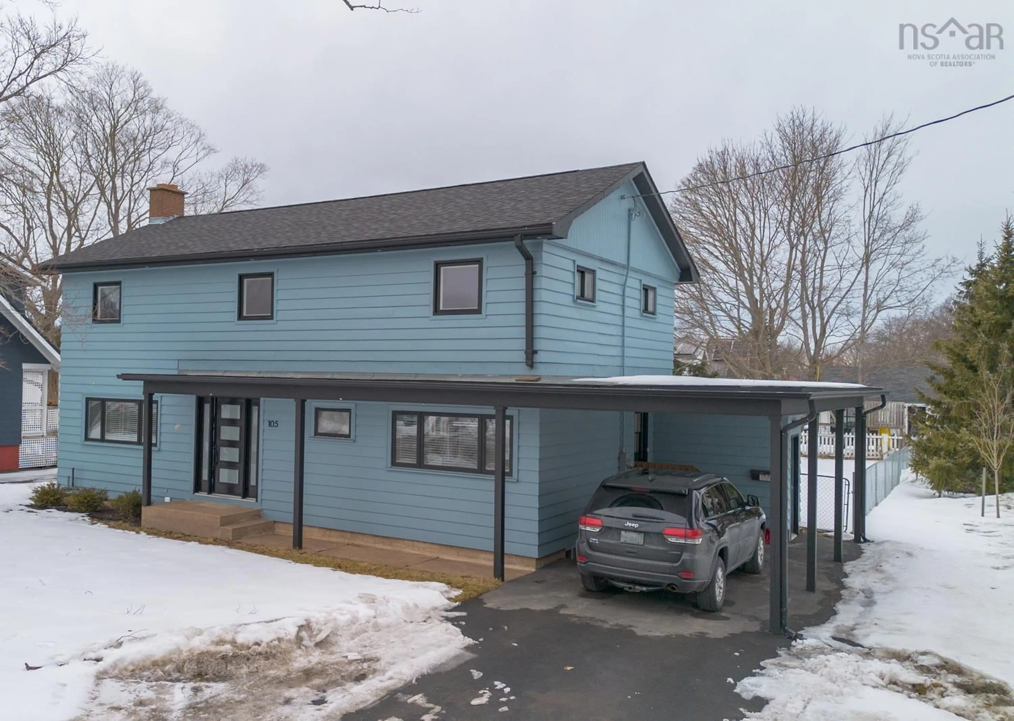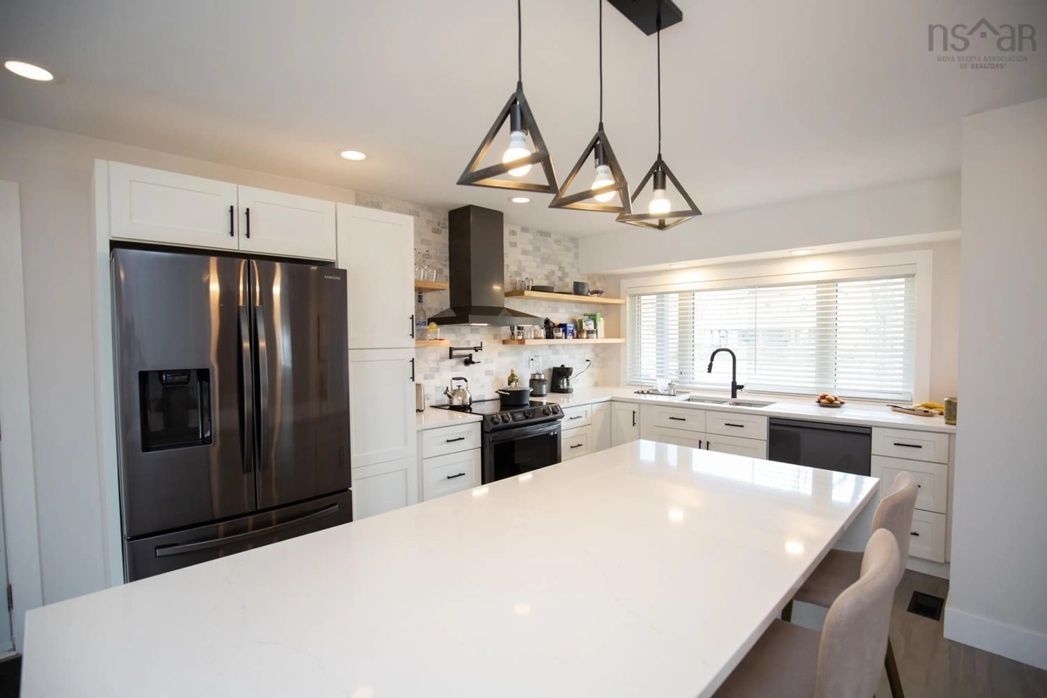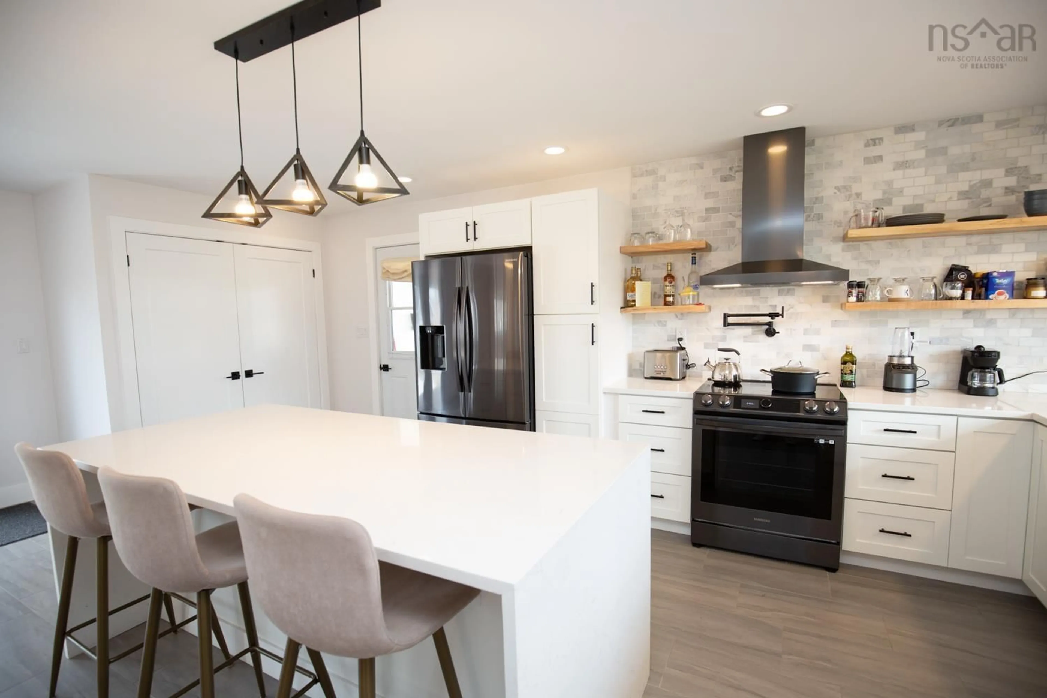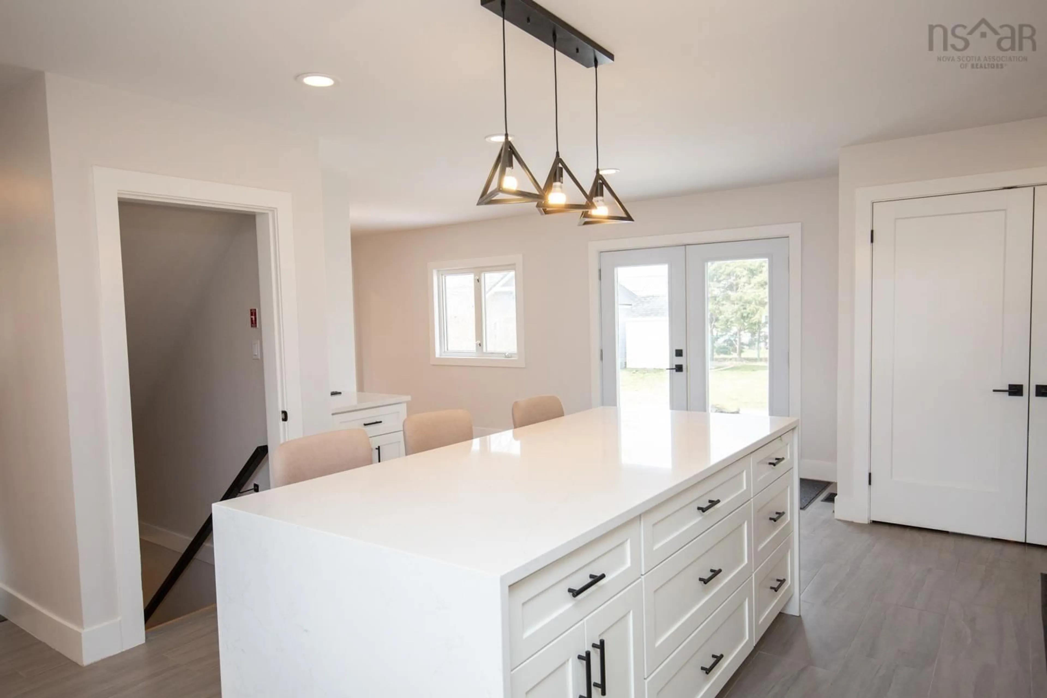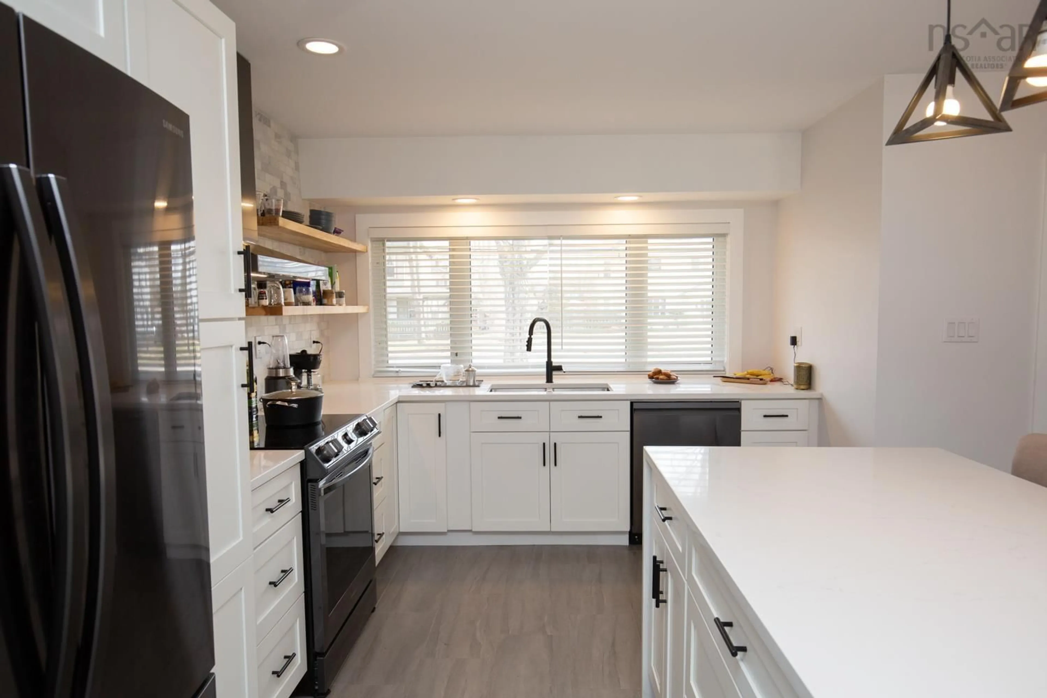105 Smith Ave, Truro, Nova Scotia B2N 1C6
Contact us about this property
Highlights
Estimated ValueThis is the price Wahi expects this property to sell for.
The calculation is powered by our Instant Home Value Estimate, which uses current market and property price trends to estimate your home’s value with a 90% accuracy rate.Not available
Price/Sqft$226/sqft
Est. Mortgage$2,684/mo
Tax Amount ()-
Days On Market68 days
Description
MOVE IN RIGHT AWAY! Welcome to this beautifully renovated contemporary home, located in one of Truro's most sought after neighbourhoods on Smith Avenue. This home offers easy access to downtown, where you'll find great shops, dining, the library & Civic Square. It's also just a short walk from an 18 hole championship golf course & conveniently close to the highway, hospital, RECC & Halifax, perfect for modern living. The home's exterior has been recently painted, giving it a fresh, modern look. As you arrive, the double paved driveway leads to the front entrance, illuminated by sleek pot lights. Step inside to a spacious front entry with ceramic floors & coat closet. The chef's kitchen is a true showstopper, featuring a waterfall island with bar seating for 4, open shelving, state of the art appliances & pot filler faucet by the stove. The white cabinetry with black hardware adds a stylish contrast & a large closet by the side entrance from the carport makes bringing in groceries a breeze. Double patio doors lead to a new concrete patio with privacy fencing & fenced backyard, ideal for entertaining or relaxing outdoors. Hardwood floors flow seamlessly through the open dining & living areas, creating a warm & inviting space. Custom railings lead to the 2nd level, where the luxurious primary suite awaits. This private retreat boasts a huge walk in closet & stunning ensuite with double vanity, free standing tub & tiled walk in shower. The 2nd BR on this level is also spacious, featuring 2 double lighted closets, while the 3rd BR is perfect for kids or home office, offering a generous sized closet. A 2nd renovated full bath with a beautiful tiled walk in shower completes this level. The lower level offers even more living space, featuring a cedar lined sauna, large family room with walkout to the driveway, 4th BR & 3 pc bath with a tiled shower.
Property Details
Interior
Features
Main Floor Floor
Kitchen
23'2 x 15'11Bath 1
5'6 x 4'2Dining Room
11'3 x 9'7Living Room
23'2 x 12'9Exterior
Parking
Garage spaces -
Garage type -
Total parking spaces 2
Property History
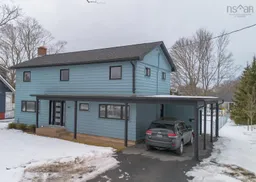 49
49