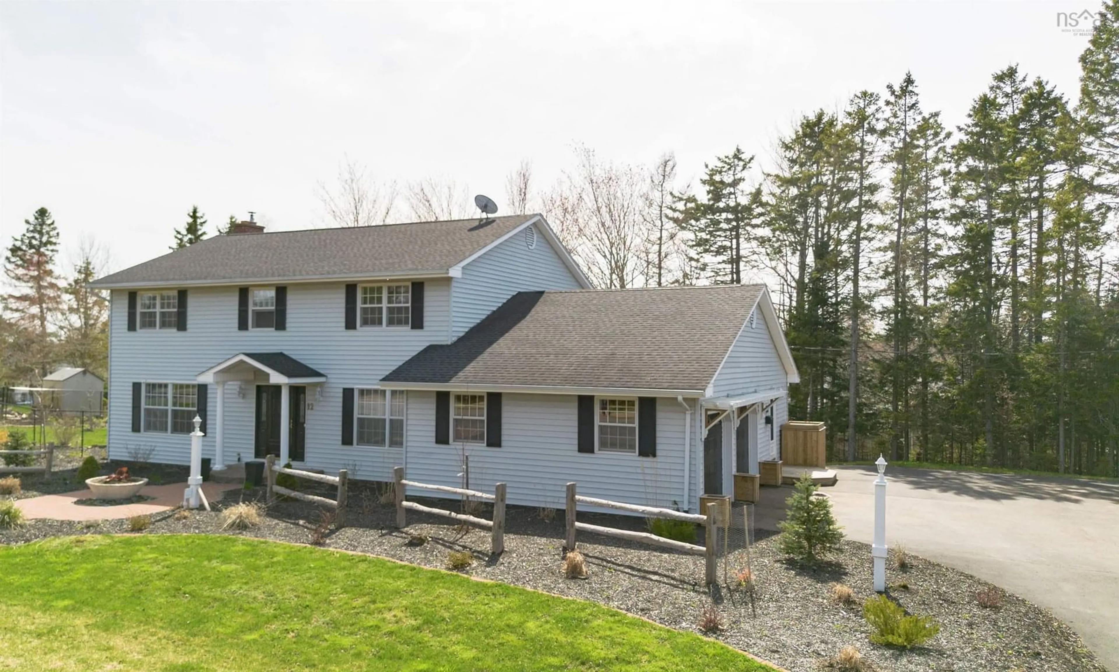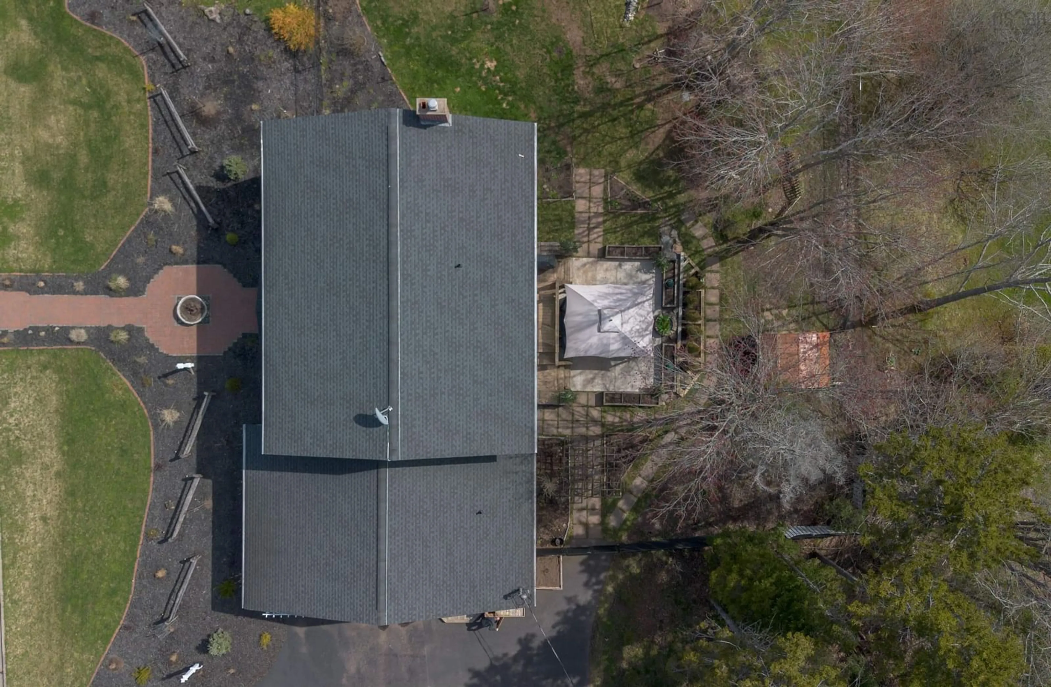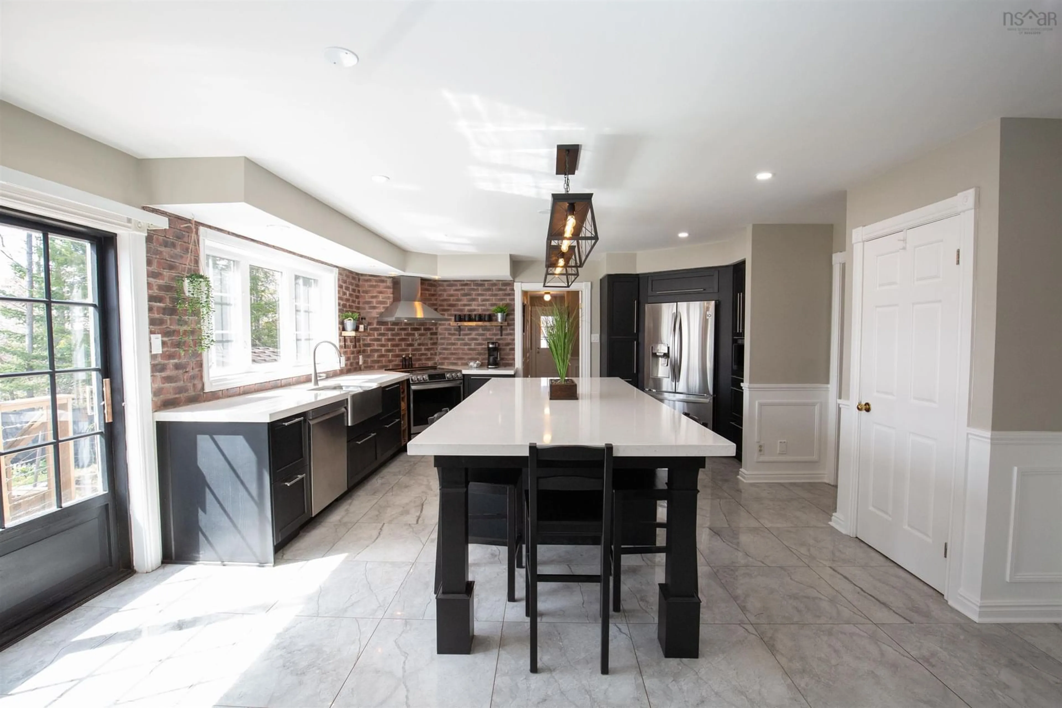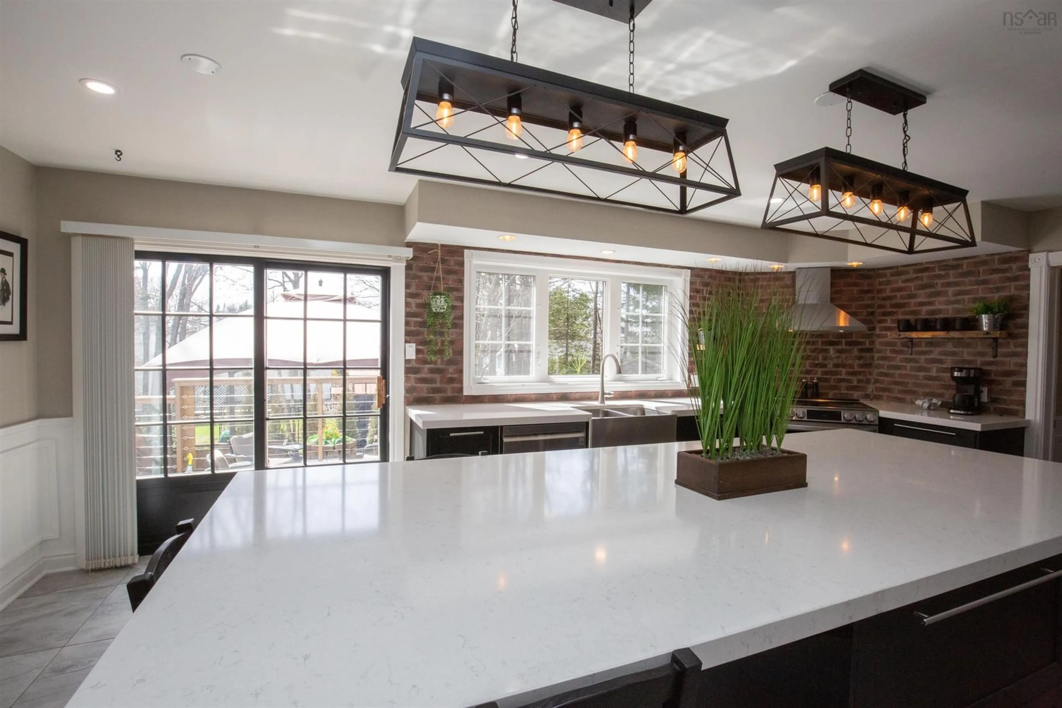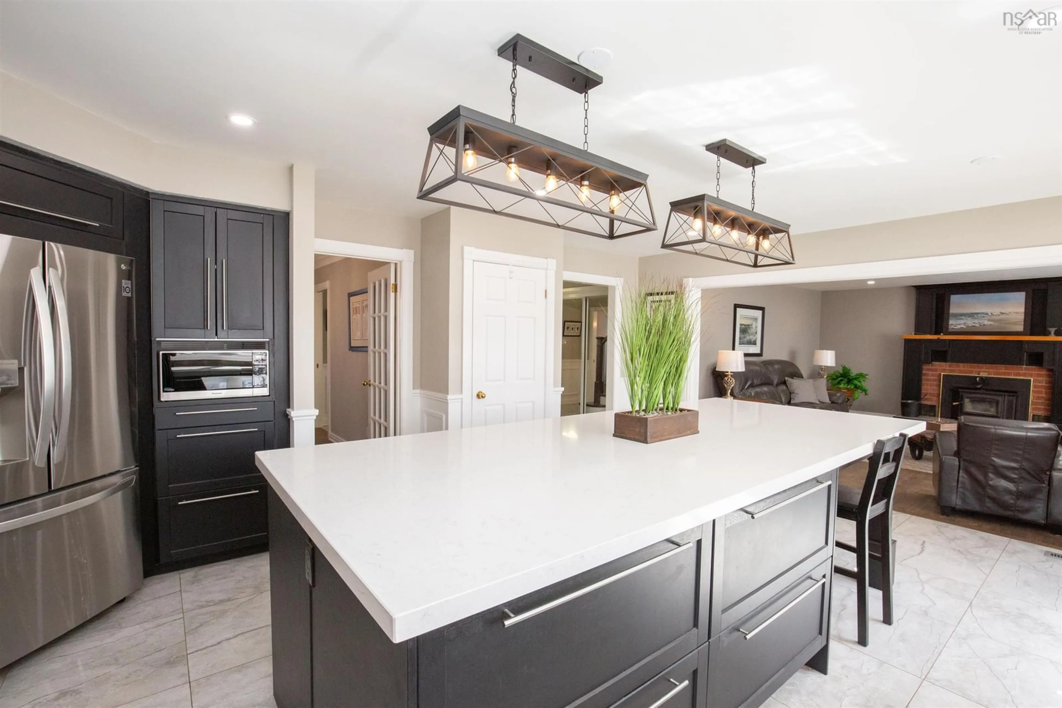12 Marigold Dr, Truro, Nova Scotia B2N 6E6
Contact us about this property
Highlights
Estimated ValueThis is the price Wahi expects this property to sell for.
The calculation is powered by our Instant Home Value Estimate, which uses current market and property price trends to estimate your home’s value with a 90% accuracy rate.Not available
Price/Sqft$168/sqft
Est. Mortgage$2,469/mo
Tax Amount ()-
Days On Market4 days
Description
This stately 2 storey home is perfectly situated on quiet Marigold Drive on almost a half acre lot, just steps from the walkway to Truro Elementary School. With easy access to downtown, Highway 102, & HRM, the location offers both family-friendly living & commuting convenience. Inside, the home has been extensively updated & lovingly maintained. The kitchen has been completely redesigned with a centre island, updated cabinets, counter tops, appliances & updated flooring & it opens into a spacious family room featuring a cozy wood-burning fireplace—perfect for family game nights or quiet evenings in. The formal living & dining rooms, along with the family room, all feature refinished hardwood floors. Upstairs, you’ll find 4 bedrooms all on one level, including a generous primary suite with a lighted walk-in closet & an ensuite with double sinks& walk-in shower. Even the main bathroom is thoughtfully designed with double sinks, making it ideal for busy mornings. A recently updated half bath is conveniently located on the main level, along with a separate laundry room, a double closet in the front entry & a walk-in closet with custom built-in lockers near the side entrance. The fully finished basement offers even more space to enjoy, with a family room featuring a bar sink—perfect for entertaining—a home office, full bathroom, workshop, storage room & utility area. A 2nd staircase leads directly to the attached 2-car garage, offering convenient access from every level of the home. Recent upgrades include a ducted heat pump & furnace (2020), a new hot water tank (2022), fresh paint throughout & refinished hardwood floors. Outside, you’ll love the beautifully landscaped front & back yards, including a charming front walkway, a fenced backyard with treed privacy & a lovely patio with a gazebo for relaxing or entertaining. This home offers space, style & exceptional value for families looking to settle in one of Truro’s most desirable neighbourhoods. Don’t wait, book your
Property Details
Interior
Features
Main Floor Floor
Family Room
17 x 16'6Kitchen
20'6 x 16'5Living Room
15'7 x 12'1Dining Room
12'1 x 11Exterior
Features
Parking
Garage spaces 2
Garage type -
Other parking spaces 2
Total parking spaces 4
Property History
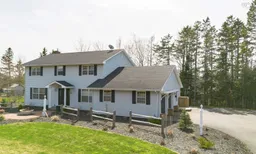 50
50
