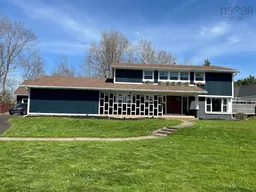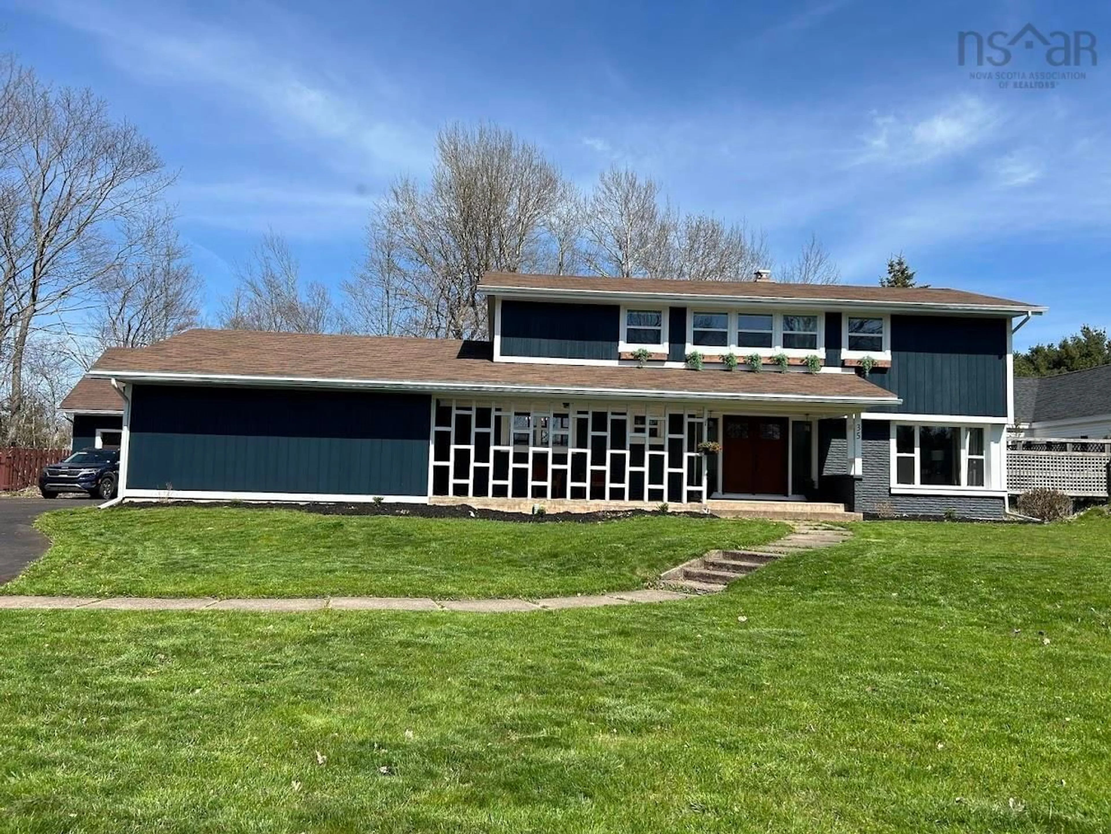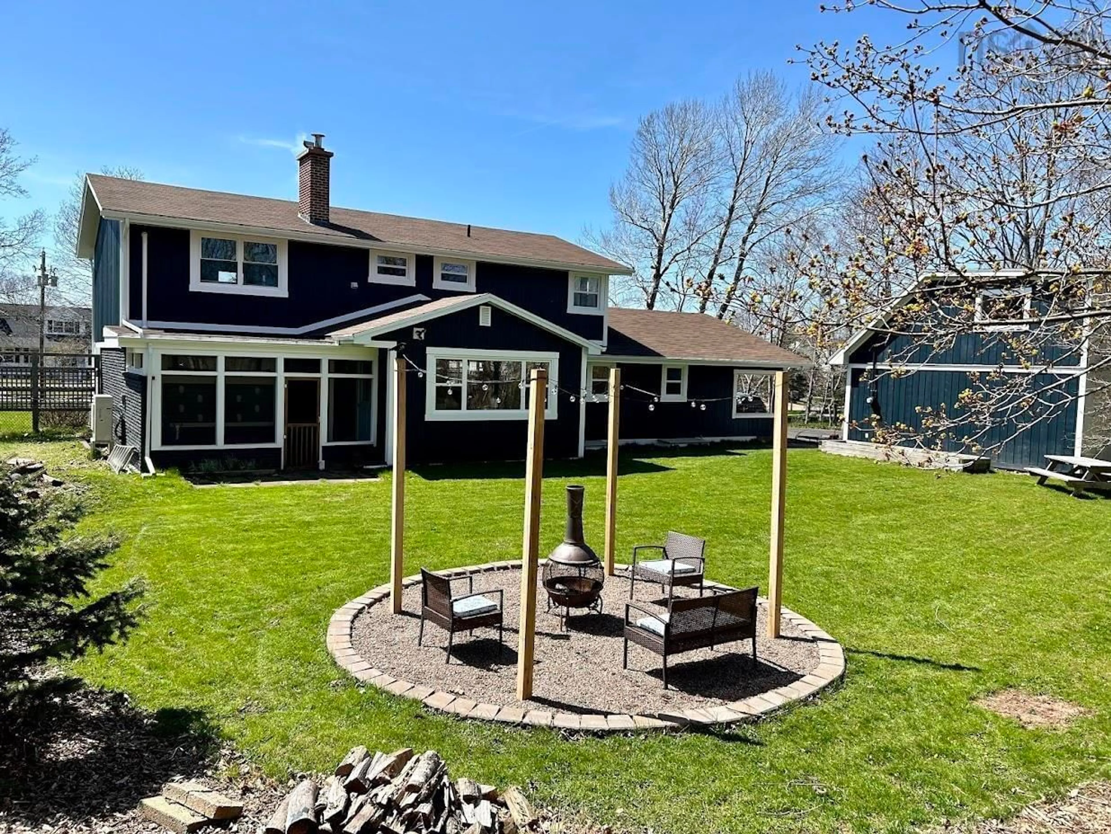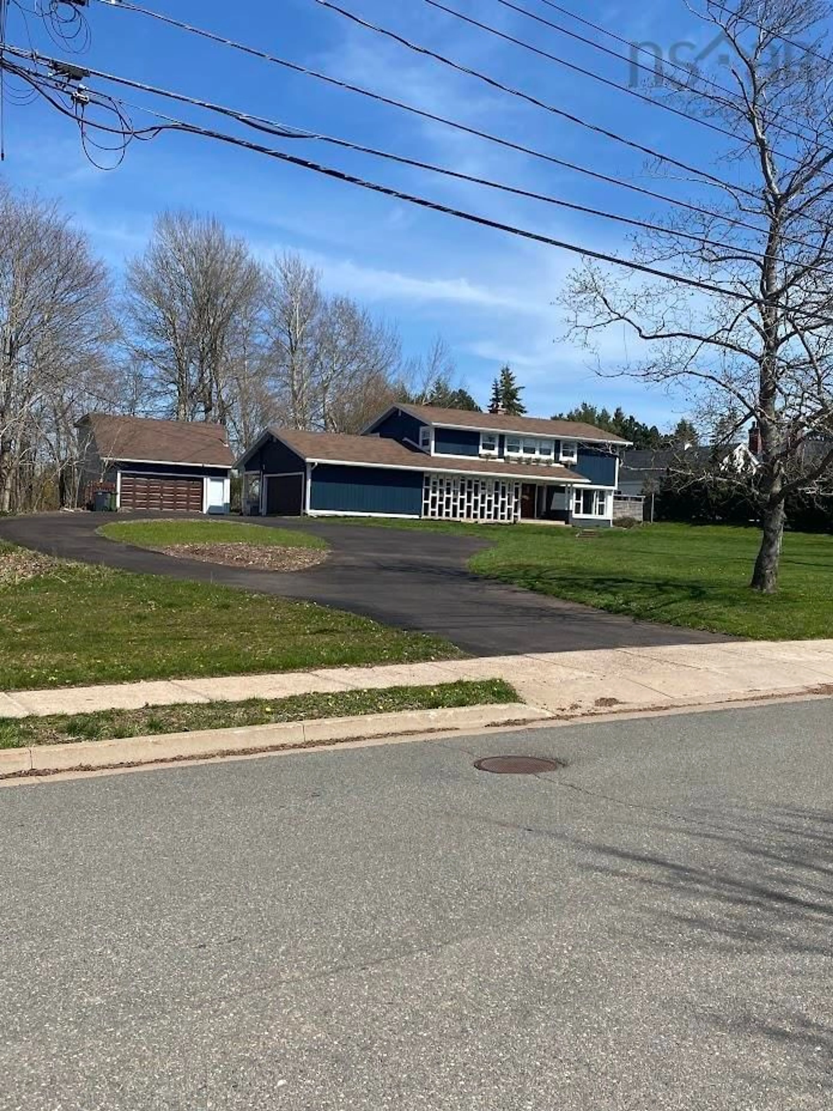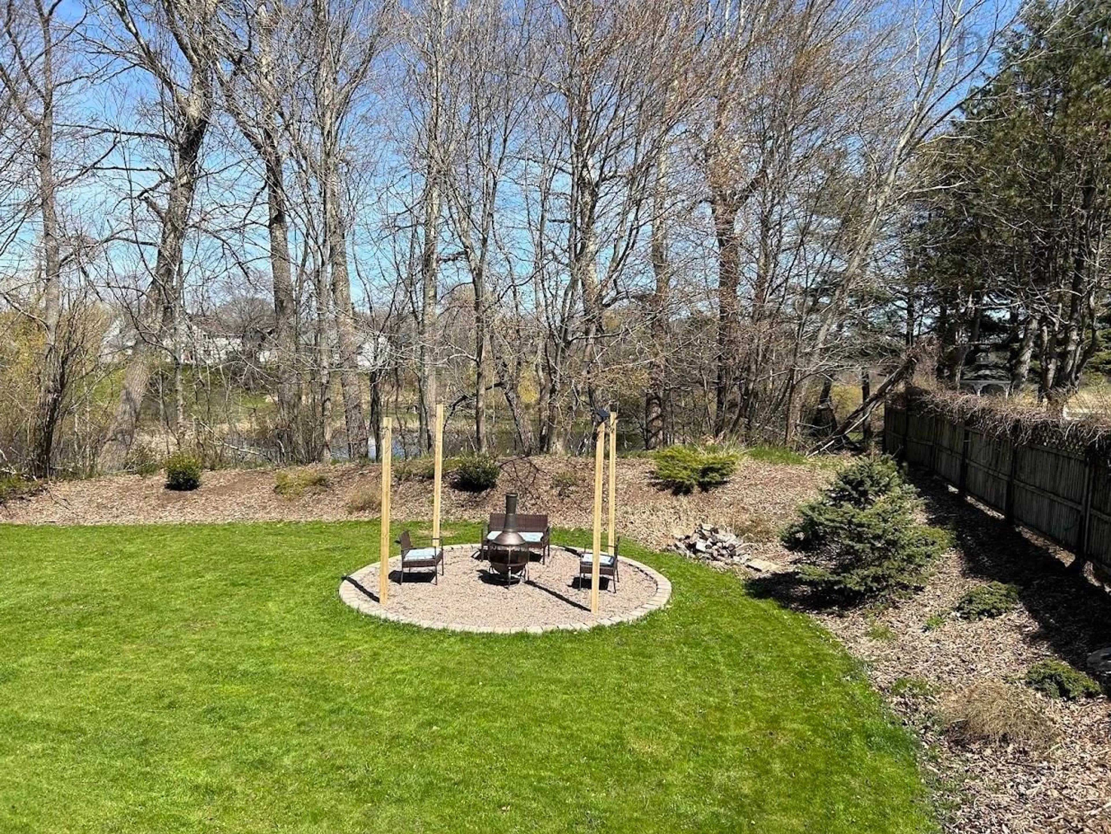35 Longworth Ave, Truro, Nova Scotia B2N 3E7
Contact us about this property
Highlights
Estimated valueThis is the price Wahi expects this property to sell for.
The calculation is powered by our Instant Home Value Estimate, which uses current market and property price trends to estimate your home’s value with a 90% accuracy rate.Not available
Price/Sqft$312/sqft
Monthly cost
Open Calculator
Description
Nestled in one of Truro's most sought after neighbourhoods, this exceptional West End property is a true showstopper. Set on a beautifully landscaped full acre with serene duck ponds and mature trees at the rear, this home combines classic charm with modern elegance after a complete restoration over the past three years. Step inside & prepare to be impressed. Every inch of the main floors has been thoughtfully updated with premium finishes, flooring, custom cabinetry, fixtures, appliances & more. The main level offers a bright & spacious open concept layout featuring a gorgeous new kitchen with walk in pantry, a welcoming dining area & a spacious living room complete with a working wood burning fireplace. Flexible living space abound with two rooms currently serving as a home office & a playroom-easily convertible into bedrooms, den, gym or hobby rooms to suit your lifestyle. You'll also find a large sunny foyer, a convenient back entry & a charming 3 season sunroom perfect for morning coffee or evening unwinding. Upstairs, the luxurious primary suite is your private retreat, offering a massive walk in closet & spa inspired ensuite bath. 2 more generously sized bedrooms & a beautifully designed full bath/laundry combo wrap around a striking central staircase. The basement is a blank canvas, already underway with redevelopment & featuring 3 large rooms (one with a wood fireplace), a mechanical room, mudroom, cold room & walk out access to the driveway. Outside, enjoy not one but 2 garages-an attached heated & wired 2 car garage with generator panel & detached 2 car garage, also heated & wired, with fantastic party loft above - ideal for entertaining, studio or games room. With 21 new windows, updated plumbing & electrical, new doors, eavestroughs & endless charm both inside & out, this is a rare opportunity to own a truly turn key home in a prime location. Drive up the circular driveway and fall in love.
Property Details
Interior
Features
Basement Floor
Utility
32'2 x 7'2OTHER
22'6 x 13'7OTHER
19'8 x 7'11OTHER
12'7 x 11'9Exterior
Features
Parking
Garage spaces 2
Garage type -
Other parking spaces 0
Total parking spaces 2
Property History
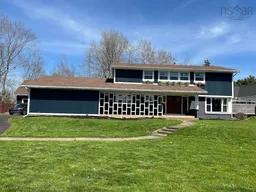 50
50