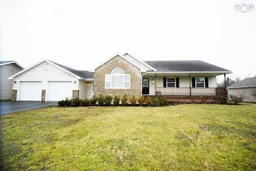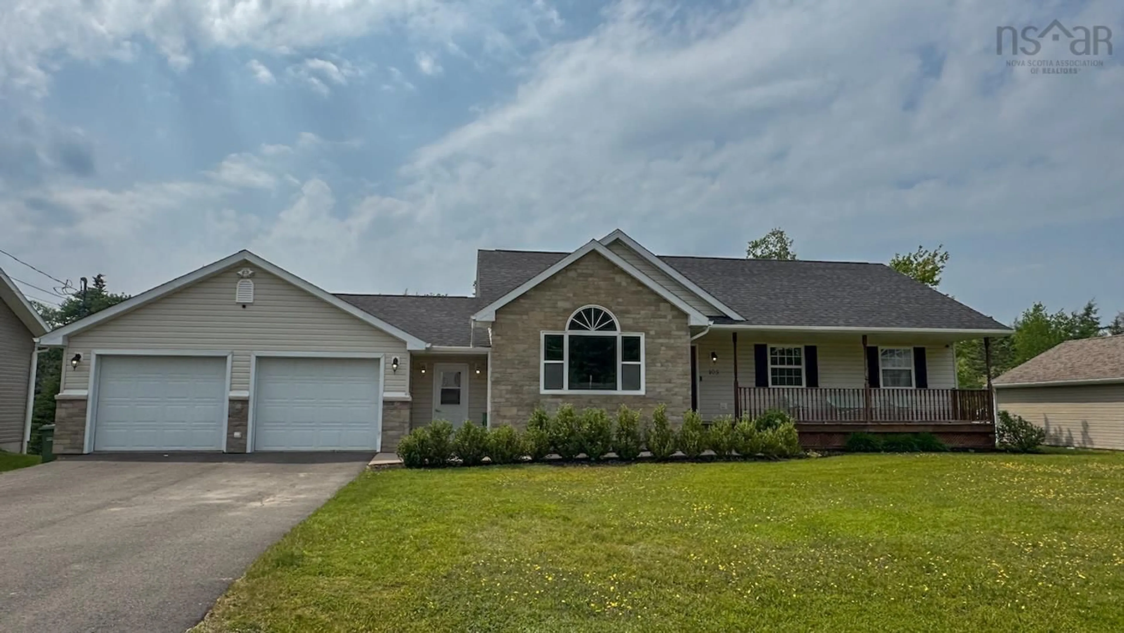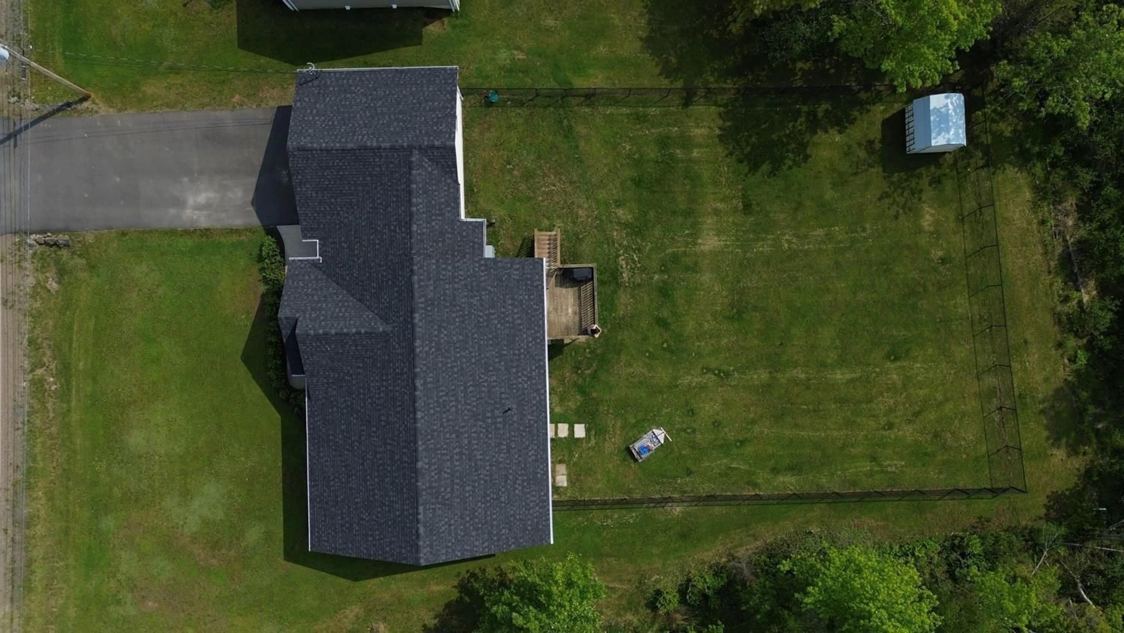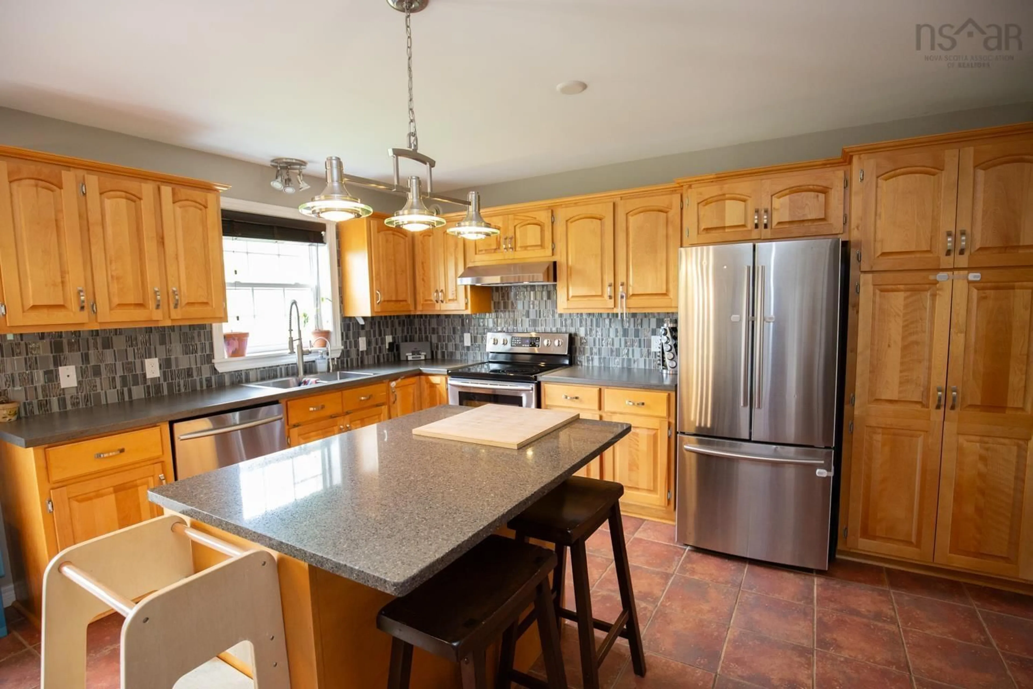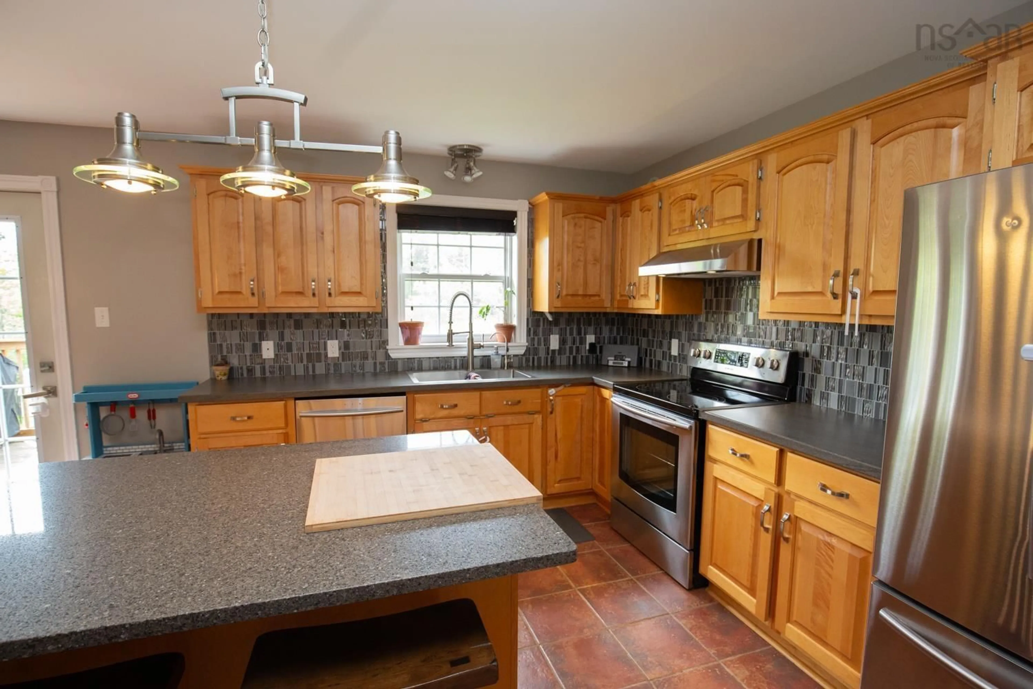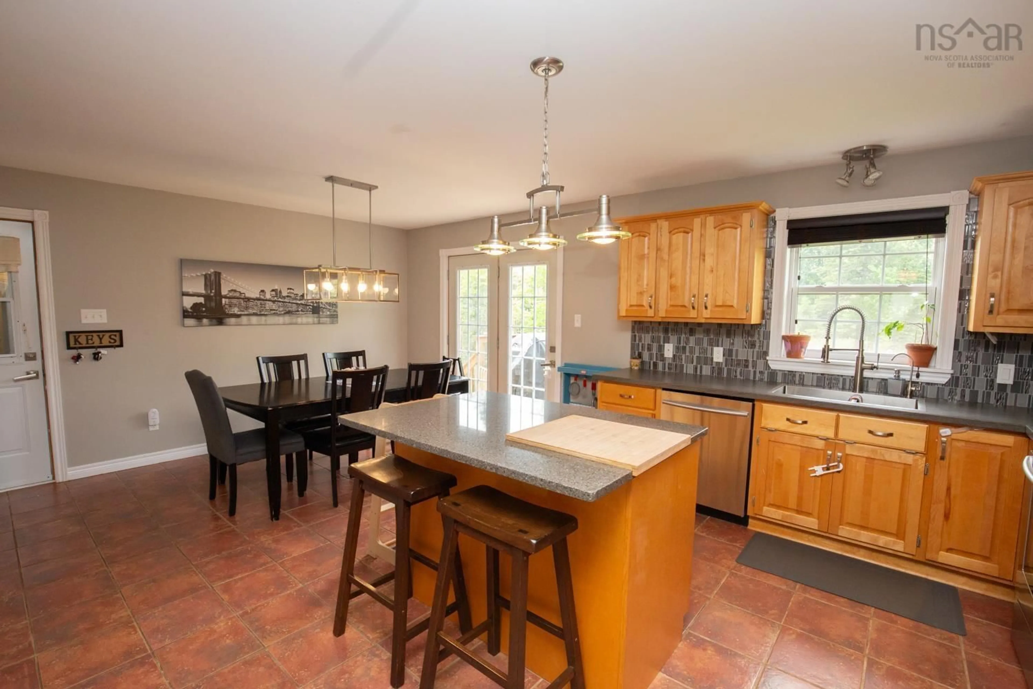105 Hidden Valley Dr, Valley, Nova Scotia B6L 3R8
Contact us about this property
Highlights
Estimated valueThis is the price Wahi expects this property to sell for.
The calculation is powered by our Instant Home Value Estimate, which uses current market and property price trends to estimate your home’s value with a 90% accuracy rate.Not available
Price/Sqft$226/sqft
Monthly cost
Open Calculator
Description
This spacious & beautifully updated 4 bedroom bungalow with attached double garage is located in a sought after neighbourhood just minutes from Truro & approximately 45 minutes from Halifax Airport. Offering one level living at its best, the main floor features cathedral ceilings, a stone accent wall, hardwood floors & a bright open concept kitchen/dining area with a large working island, solid surface counters, pantry closet & patio doors leading to a sundeck overlooking a newly fenced backyard. The primary bedroom includes a walk in closet & an upgraded ensuite with a tiled walk in shower. A generous front veranda adds charm & provides another great spot to enjoy your morning coffee. The lower level offers a large family/rec room with built in shelving, murphy bed, kitchenette & walkout access to the backyard-perfect for hosting guests or extended family.. A recently added 4th bedroom with walk in closet & a fully updated 3rd full bath complete the lower level. Additional highlights include a large breezeway/mudroom, ducted heat pump system, generator panel & wiring, water softener & UV system, new roof shingles, updated paint & flooring throughout the basement & a backyard shed for extra storage. This well maintained home is move in ready & located in a warm, welcoming community-come take a look!
Property Details
Interior
Features
Main Floor Floor
Kitchen
20'5 x 14'5Dining Room
Living Room
18'6 x 14'1Foyer
10'10 x 4'3Exterior
Features
Parking
Garage spaces 2
Garage type -
Other parking spaces 2
Total parking spaces 4
Property History
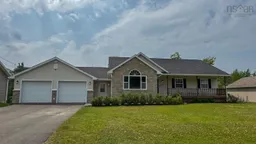 44
44