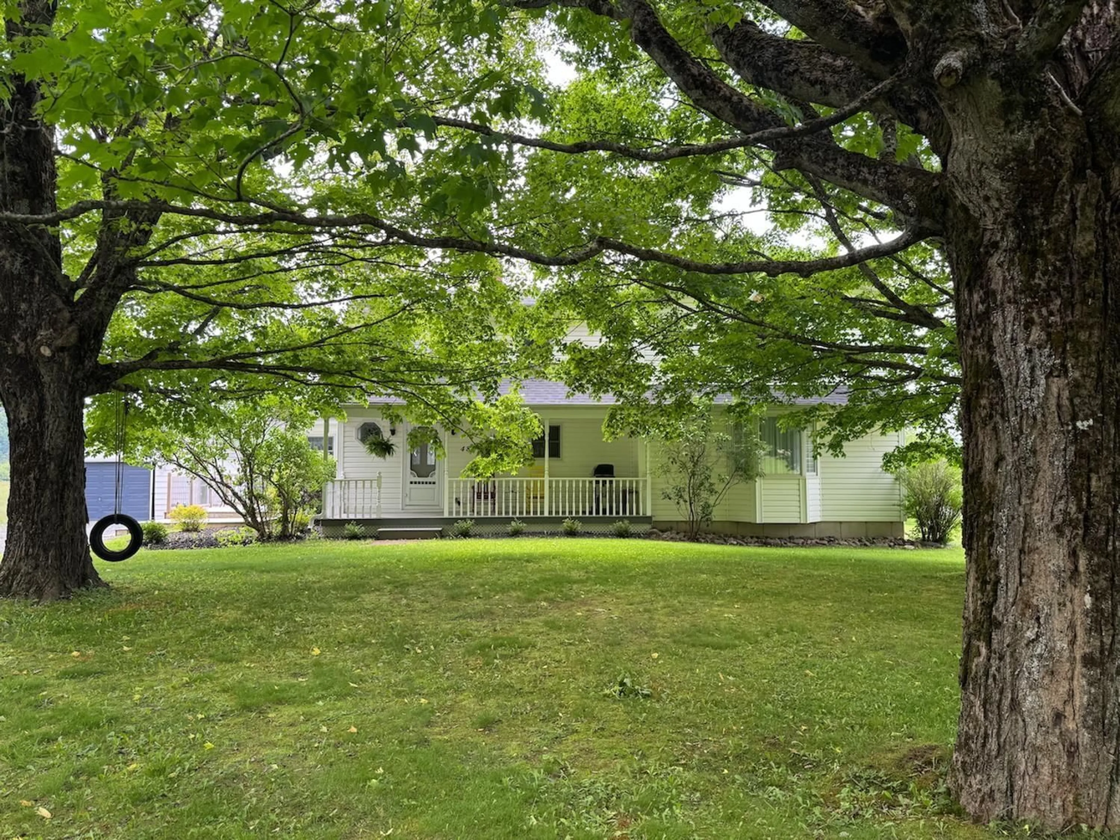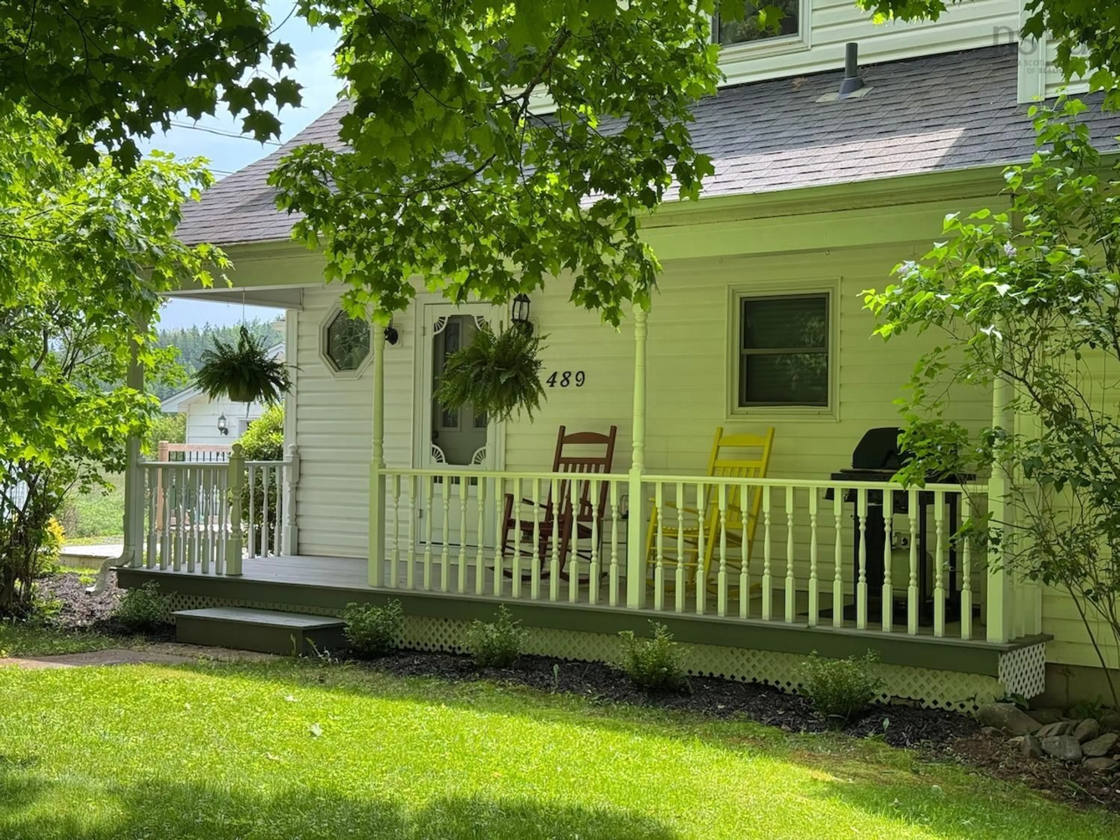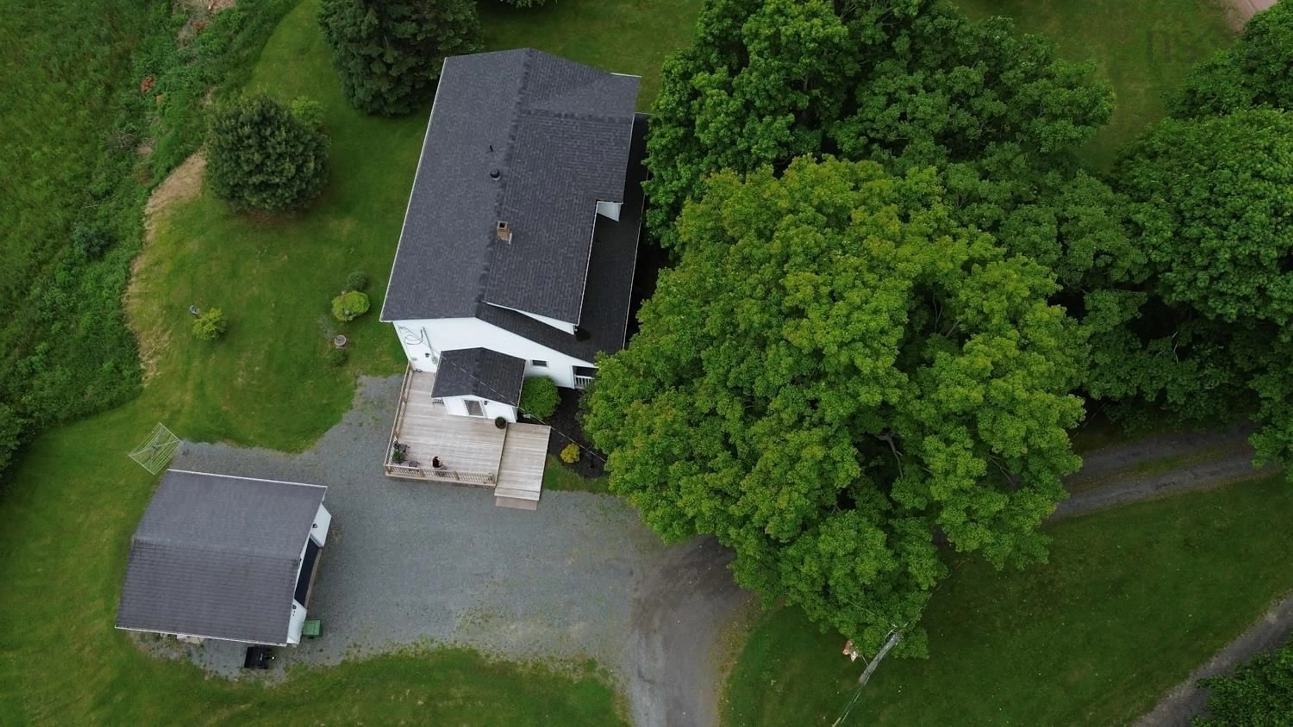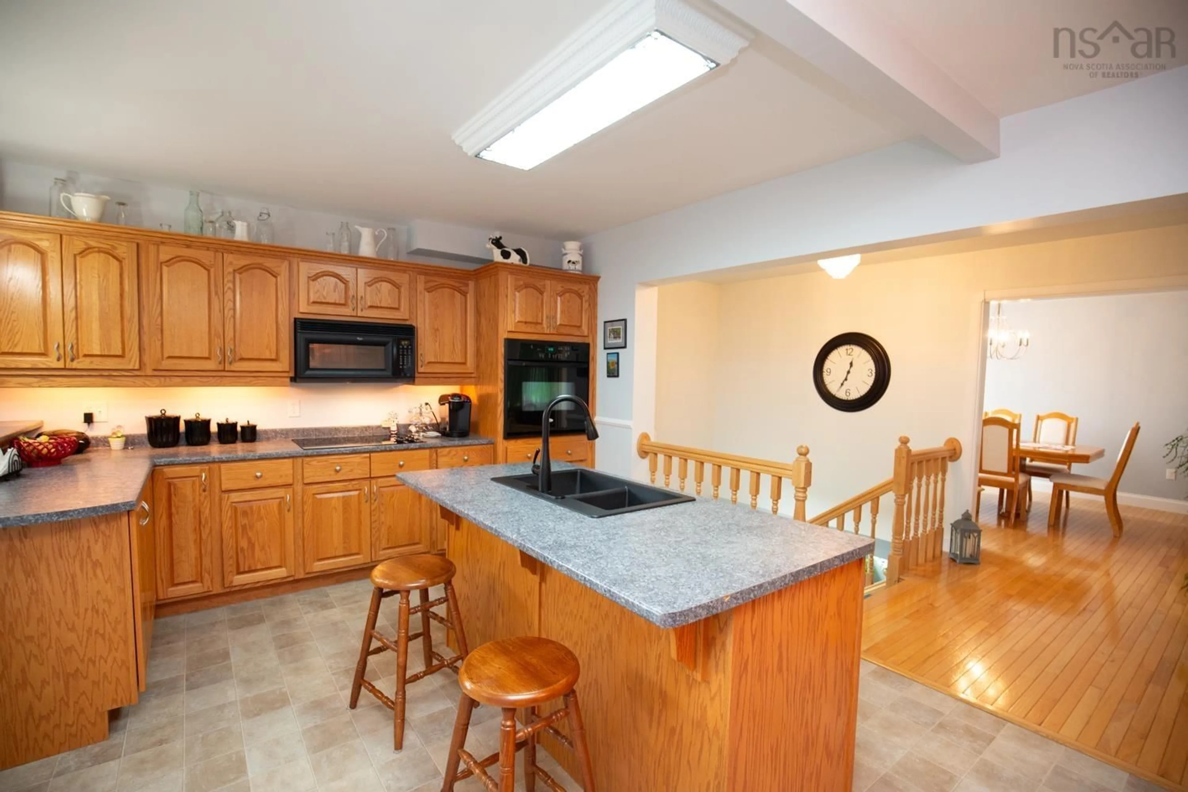489 Salmon River Rd, Valley, Nova Scotia B6L 4E7
Contact us about this property
Highlights
Estimated valueThis is the price Wahi expects this property to sell for.
The calculation is powered by our Instant Home Value Estimate, which uses current market and property price trends to estimate your home’s value with a 90% accuracy rate.Not available
Price/Sqft$184/sqft
Monthly cost
Open Calculator
Description
Finally - space for everyone & room to grow. Whether you're a big family or just looking for a home that fits your lifestyle, this Valley property offers country charm with all the benefits of community living. Nestled on a tree lined drive with a classic tire swing & a covered verandah, it feels like your own private retreat. Step inside to a large mudroom with access to a generous side deck that wraps around to the back - perfect for summer barbecues or quiet evenings. The open concept kitchen features a center island, loads of cabinetry, a breakfast bar & a flexible nook for dining or relaxing. A formal dining room with hardwood floors is ideal for hosting & the spacious living room includes leaded glass French doors & a bay window for added character. A full bath completes the main level. Upstairs, you'll find updated flooring, 4 bright BRs - including a primary with 2 closets & a large window topped with an arched transom - as well as an oversized bath with a walk in shower & clawfoot tub. A separate walk in closet down the hall offers excellent storage. The finished walkout basement includes a bright rec room with above grade windows, a separate office & access to the backyard. The roof shingles were updated in 2022. A single car garage & beautiful views out over the field complete the package - and yes, the lot extends into that open field, giving you even more room to enjoy the outdoors in whatever way suits your family best.
Property Details
Interior
Features
Main Floor Floor
Eat In Kitchen
18'10 x 10'213'2Dining Room
14'6 x 12Mud Room
6'8 x 6Foyer
9'2 x 4'10Exterior
Features
Parking
Garage spaces 1
Garage type -
Other parking spaces 0
Total parking spaces 1
Property History
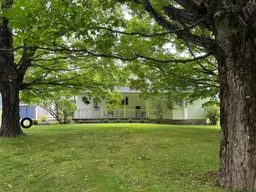 50
50
