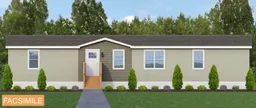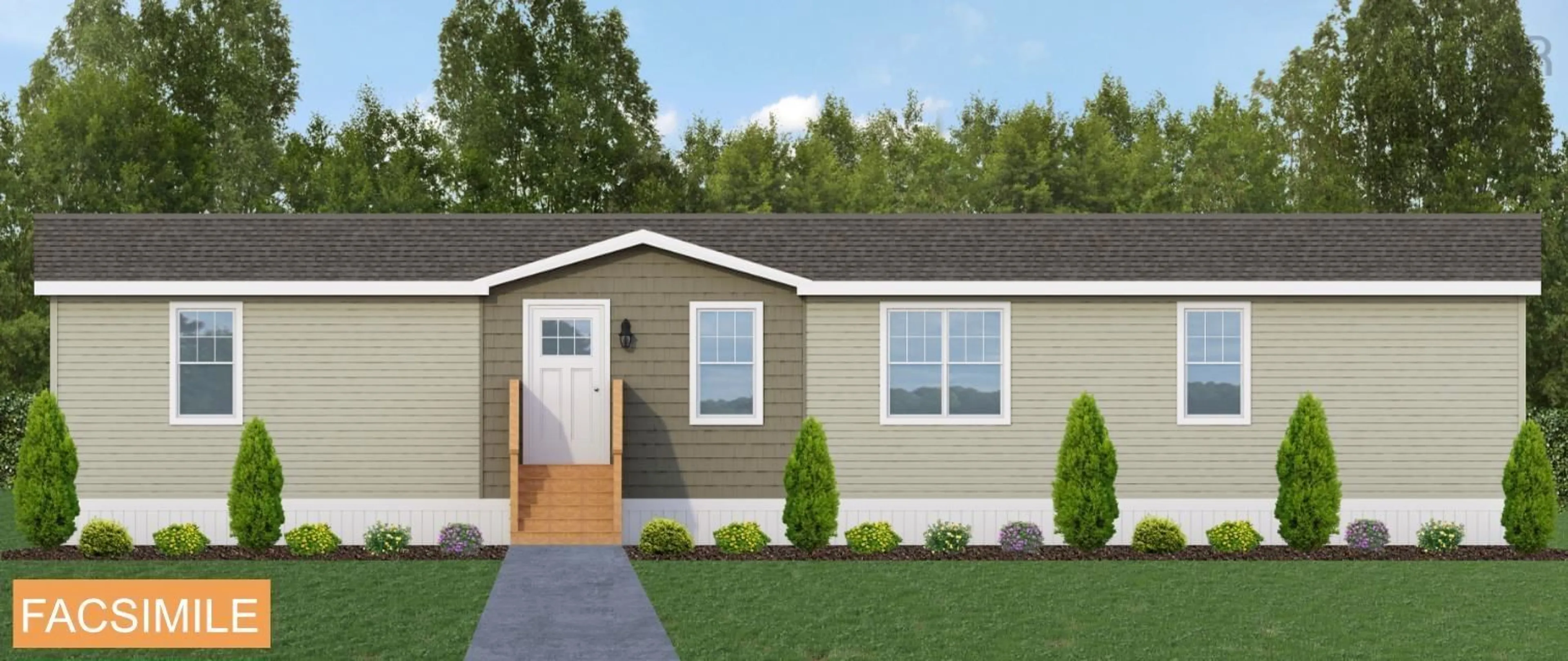6 Pebble Lane, West St. Andrews, Nova Scotia B0N 2J0
Contact us about this property
Highlights
Estimated valueThis is the price Wahi expects this property to sell for.
The calculation is powered by our Instant Home Value Estimate, which uses current market and property price trends to estimate your home’s value with a 90% accuracy rate.Not available
Price/Sqft$288/sqft
Monthly cost
Open Calculator
Description
Welcome to 6 Pebble Lane in Stonegate — modern living made easy. Stonegate is a brand-new land lease community in West St. Andrews, just outside Stewiacke. Surrounded by woodlands yet only 40 minutes from Dartmouth and 20 minutes from Halifax Stanfield Airport, this thoughtfully planned neighbourhood offers comfort, convenience, and affordability in one. With 50-foot-wide lots, Stonegate offers more privacy and outdoor space. Designed for first-time buyers, downsizers, or anyone seeking an easier lifestyle, Stonegate provides attainable homeownership without sacrificing quality or comfort. This brand-new 3-bedroom, 1-bath home features high ceilings, a sloped roof, and a bright, open layout designed for single-level living. Prices includes decks with aluminum railings, landscaping and a paved driveway. A 12,000 BTU ductless heat pump is also installed for year-round comfort. Just ten minutes from Stewiacke, residents enjoy quick access to groceries, restaurants, shops, a pharmacy, and schools, with bus pick-up to Winding River Consolidated Elementary and South Colchester Academy. Outdoor enthusiasts will love nearby Stewiacke River Park, the John Crawford Trail, and the Shubenacadie Wildlife Park. At Stonegate, affordability meets craftsmanship in a community designed for real life.
Property Details
Interior
Features
Main Floor Floor
Dining Room
10' x 8'6Kitchen
13'2 x 7'6Living Room
11'6 x 15'Bath 1
8' x 7'Exterior
Features
Parking
Garage spaces -
Garage type -
Total parking spaces 2
Property History
 1
1


