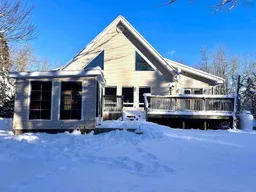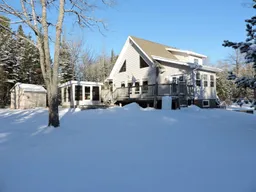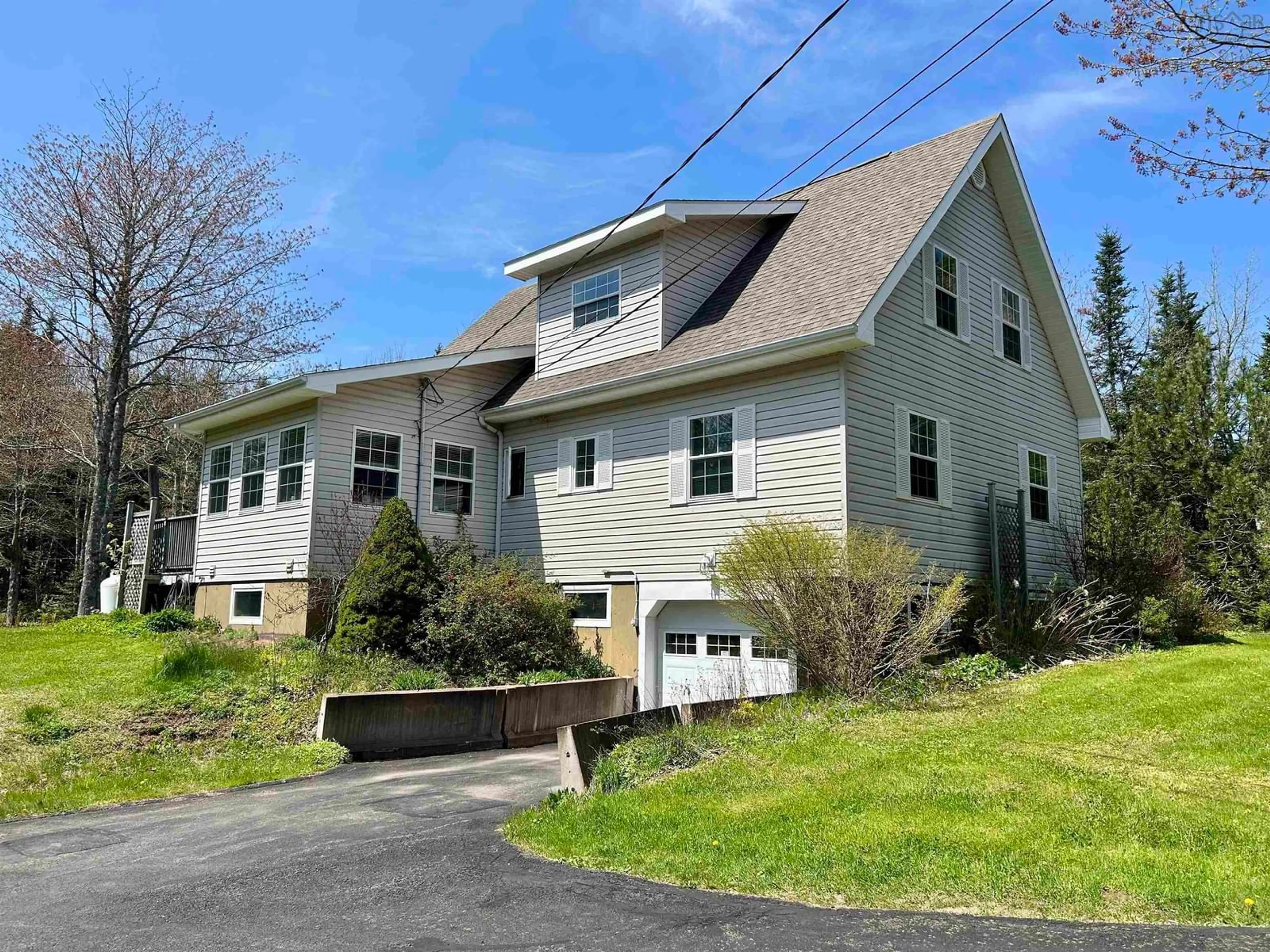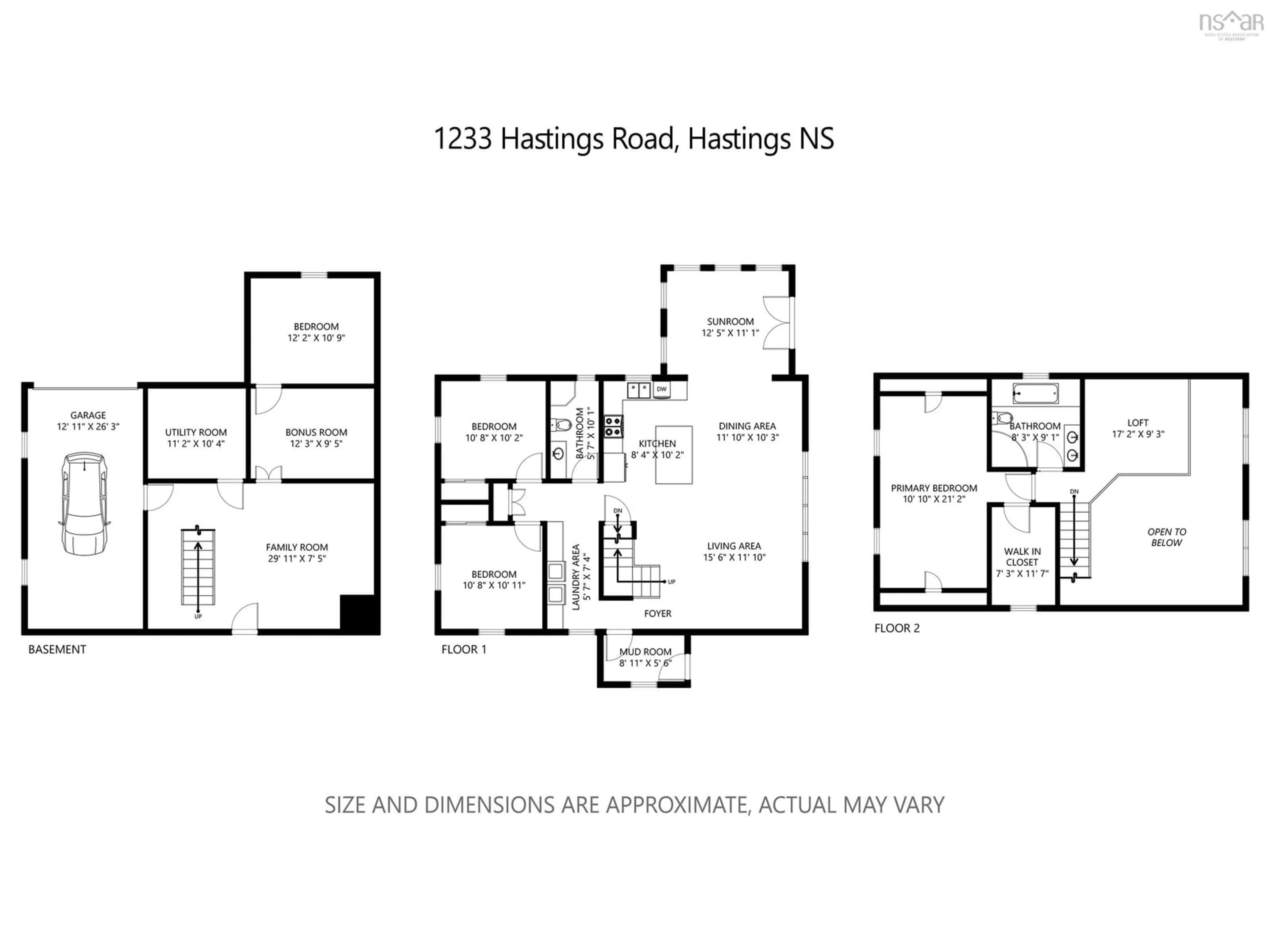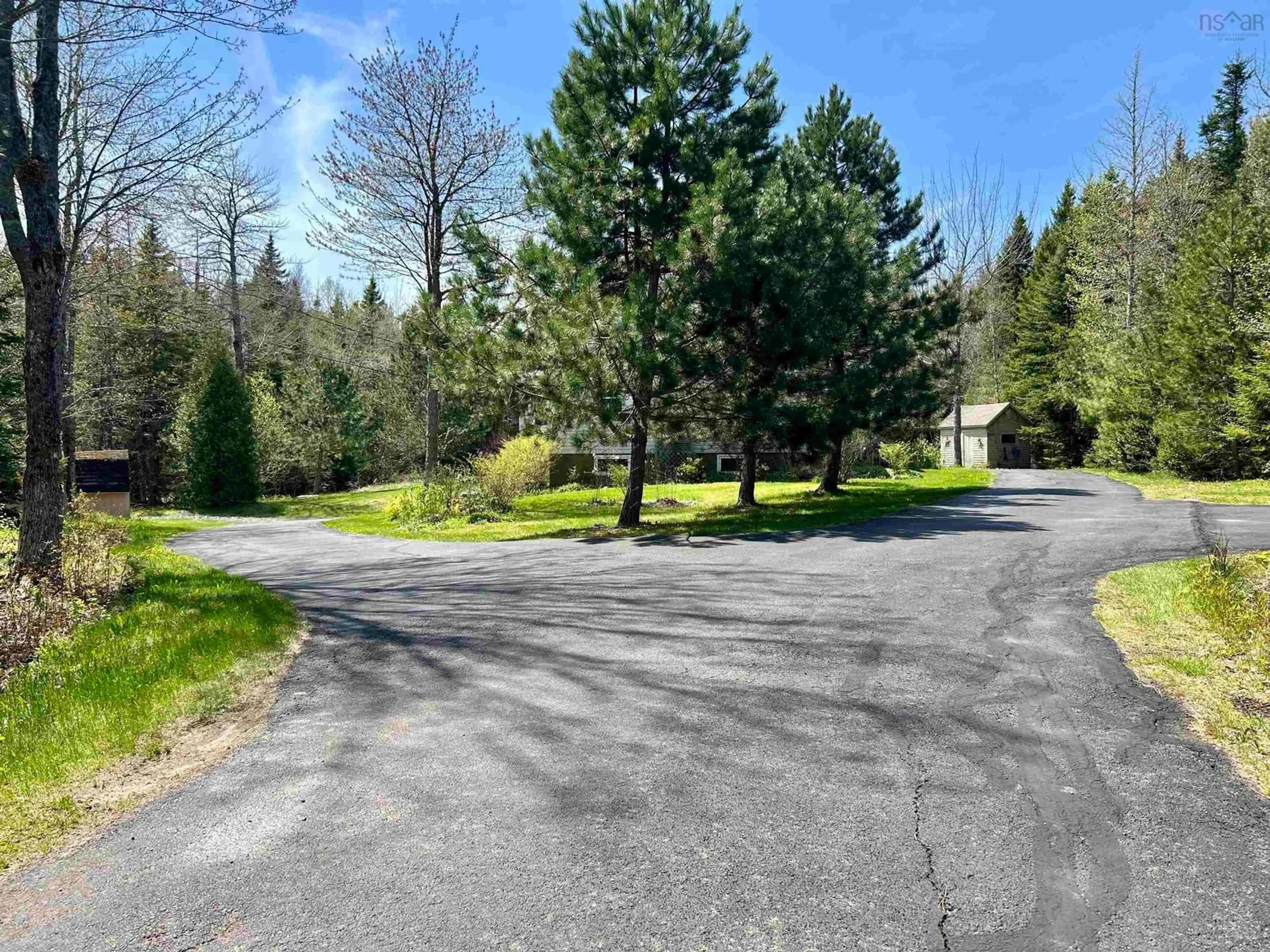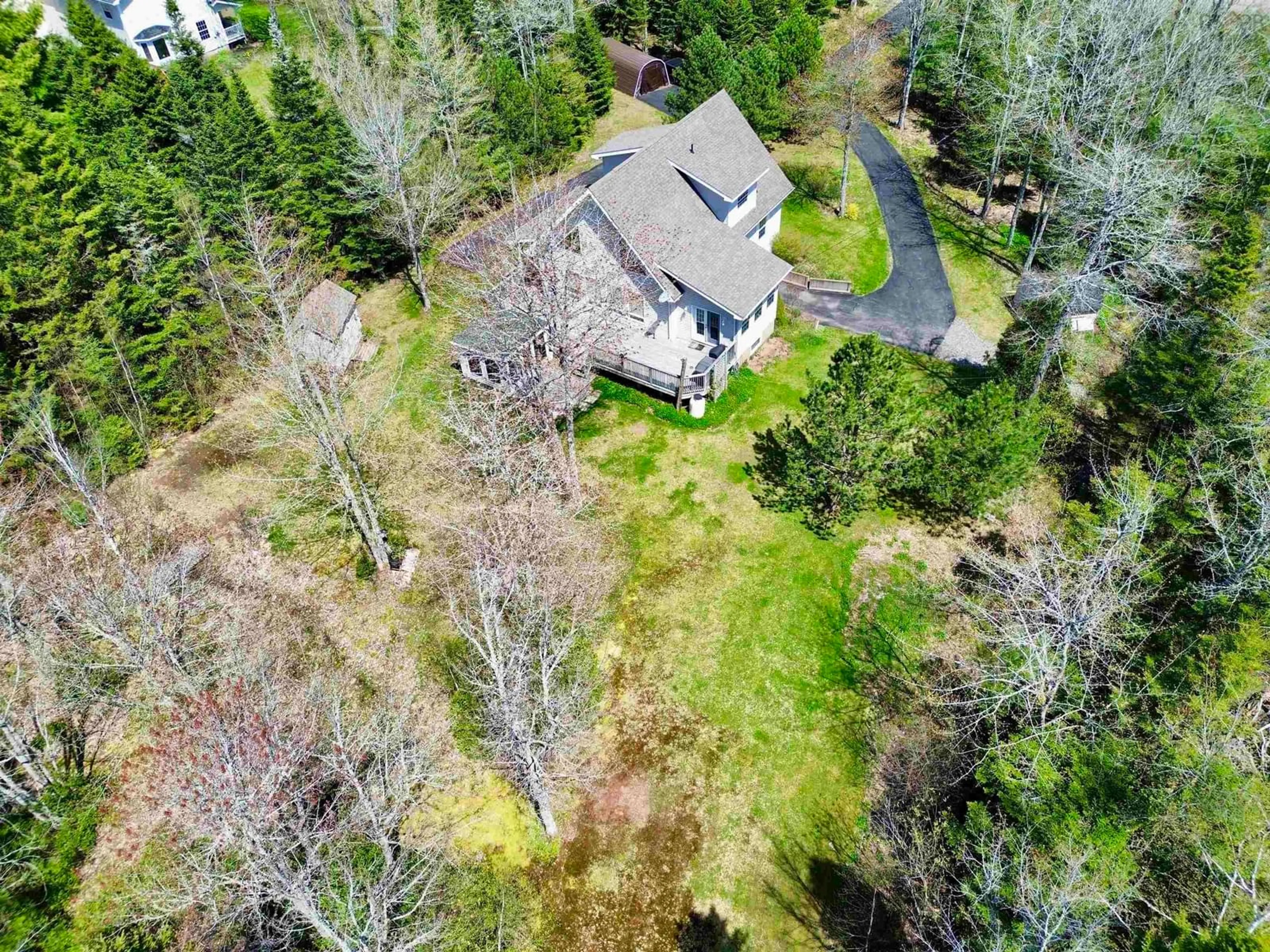1233 Hastings Rd, Hastings, Nova Scotia B4H 3Y3
Contact us about this property
Highlights
Estimated valueThis is the price Wahi expects this property to sell for.
The calculation is powered by our Instant Home Value Estimate, which uses current market and property price trends to estimate your home’s value with a 90% accuracy rate.Not available
Price/Sqft$172/sqft
Monthly cost
Open Calculator
Description
Nestled within the tranquil embrace of mature trees, this exceptional home is set on a private 2.6-acre lot, offering the perfect blend of seclusion and convenience, just minutes from the amenities of downtown Amherst! Entering along the long, paved drive, you’re welcomed by a picturesque setting surrounded with lush perennials and a sense of serenity. Step inside to find an inviting main level featuring a charming porch/mudroom, laundry area, two comfortable guest bedrooms, and a beautifully appointed three-piece bath! The sunroom bathes in natural light, while the impressive living room with a cozy propane fireplace and cathedral ceilings offers a breathtaking space for relaxation. A spacious formal dining room, conveniently located just off the kitchen, is ideal for hosting gatherings. The second level is unique offering a versatile reading/office/flex space that overlooks the living room below. The primary suite is your private sanctuary, complete with a five-piece bath and a generously sized walk-in closet! The lower level provides easy access to the attached garage, a welcoming family room, abundant storage, and a third guest bedroom. This home is packed with thoughtful details like an energy-efficient Steffes in-floor radiant heating system, a generator panel, a screened room pre-wired for a hot tub, and convenient garden/storage sheds. Explore the 3D tour through the multimedia link and schedule your showing today to experience first hand the beauty and comfort of this exceptional home. A must see!
Property Details
Interior
Features
Lower Level Floor
Utility
10.11 x 10.11Family Room
15.7 x 16.10Storage
10.11 x 13.6Bedroom
11.4 x 11.11Exterior
Features
Parking
Garage spaces 1
Garage type -
Other parking spaces 2
Total parking spaces 3
Property History
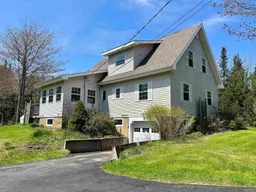 50
50