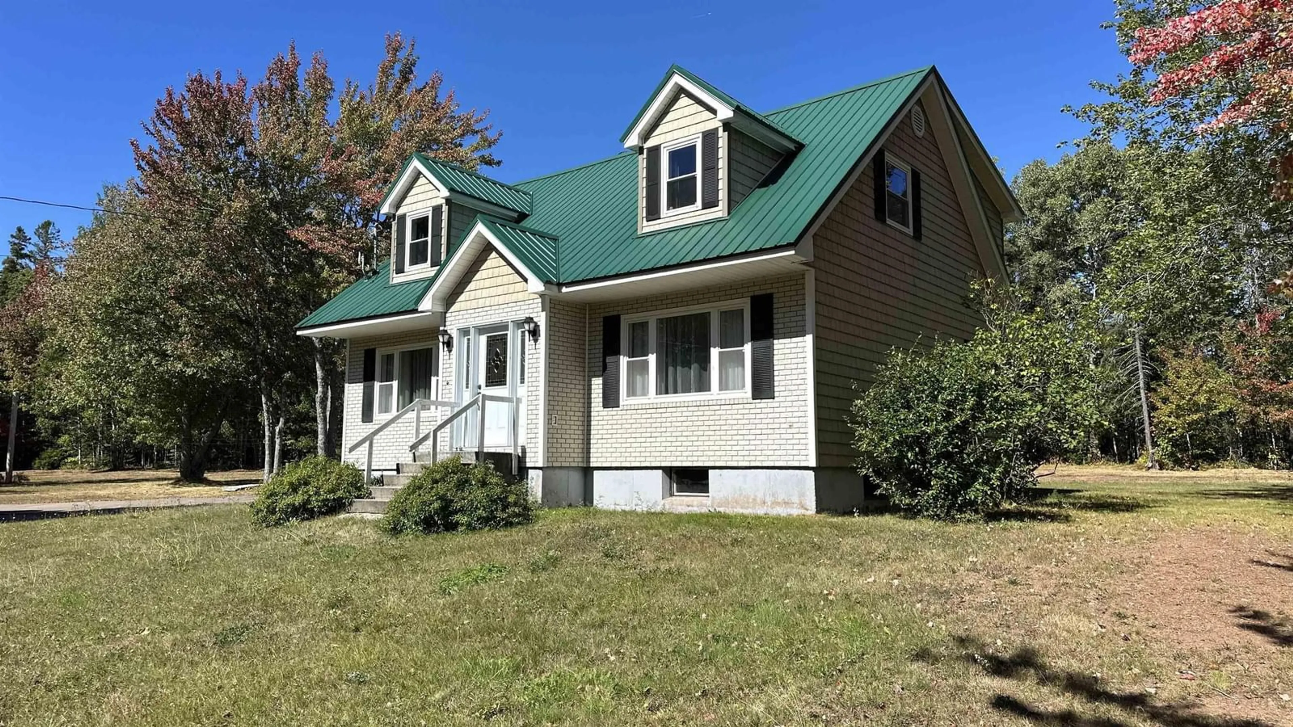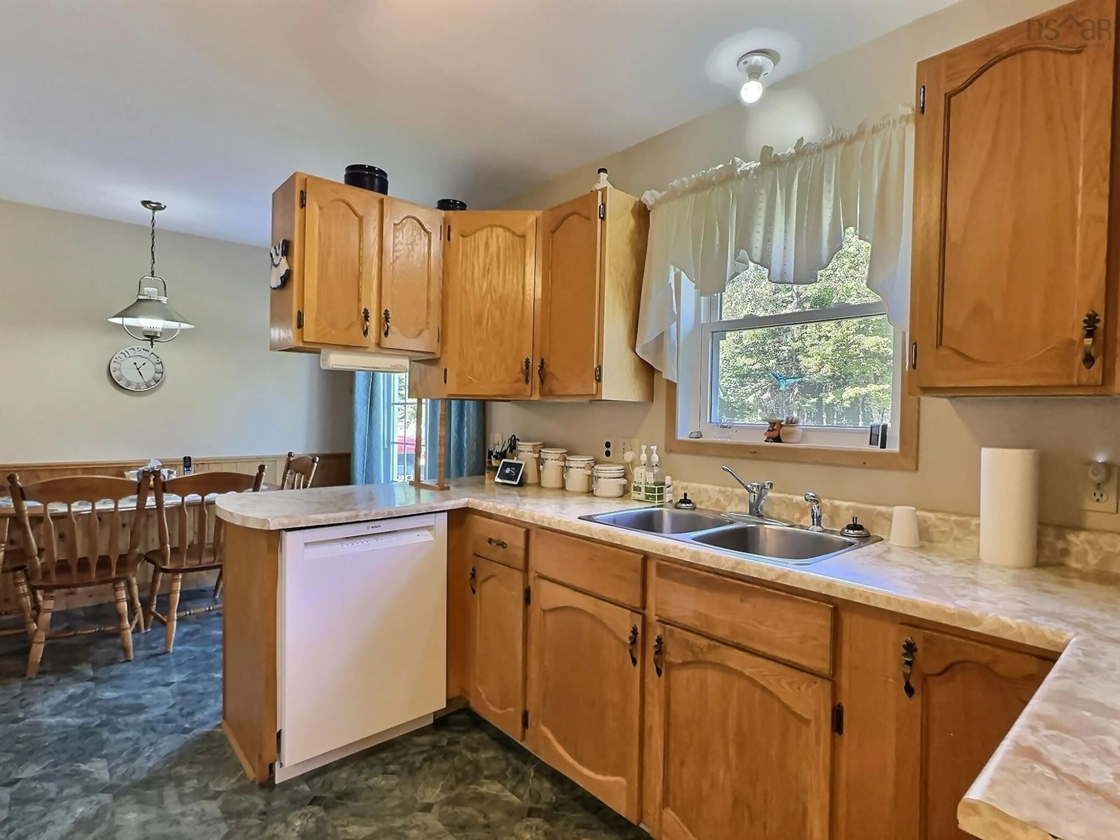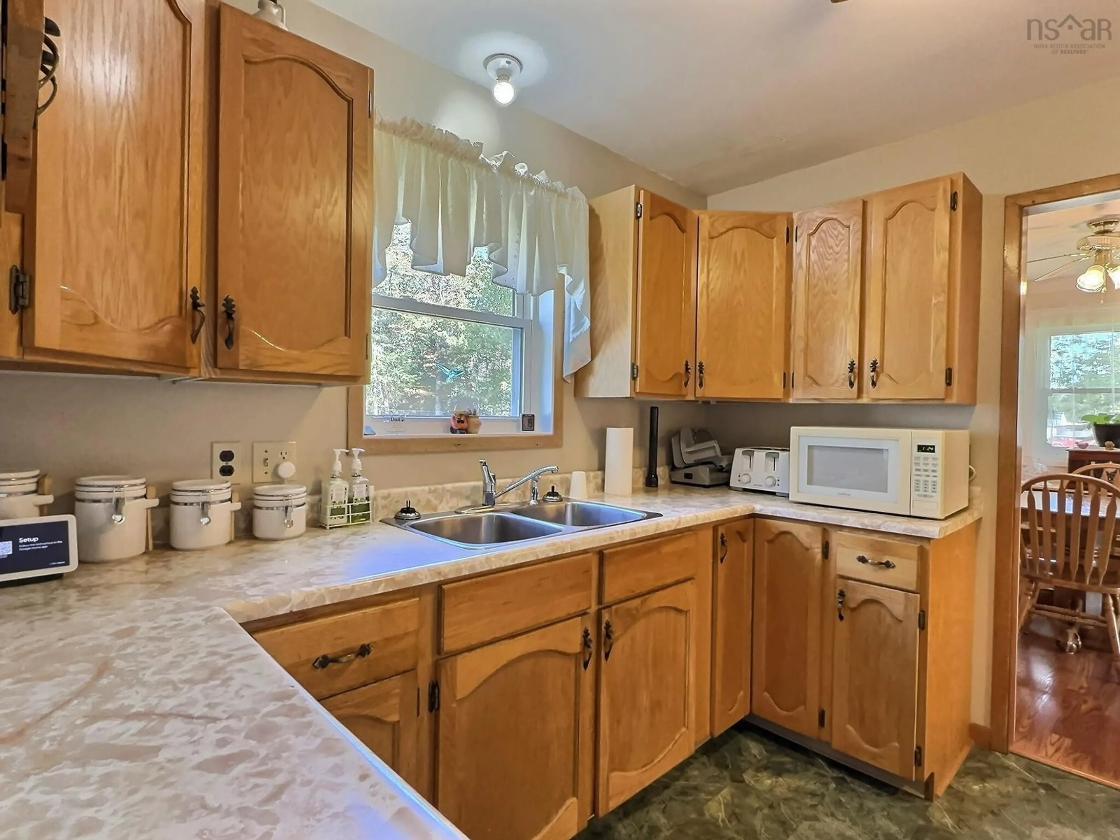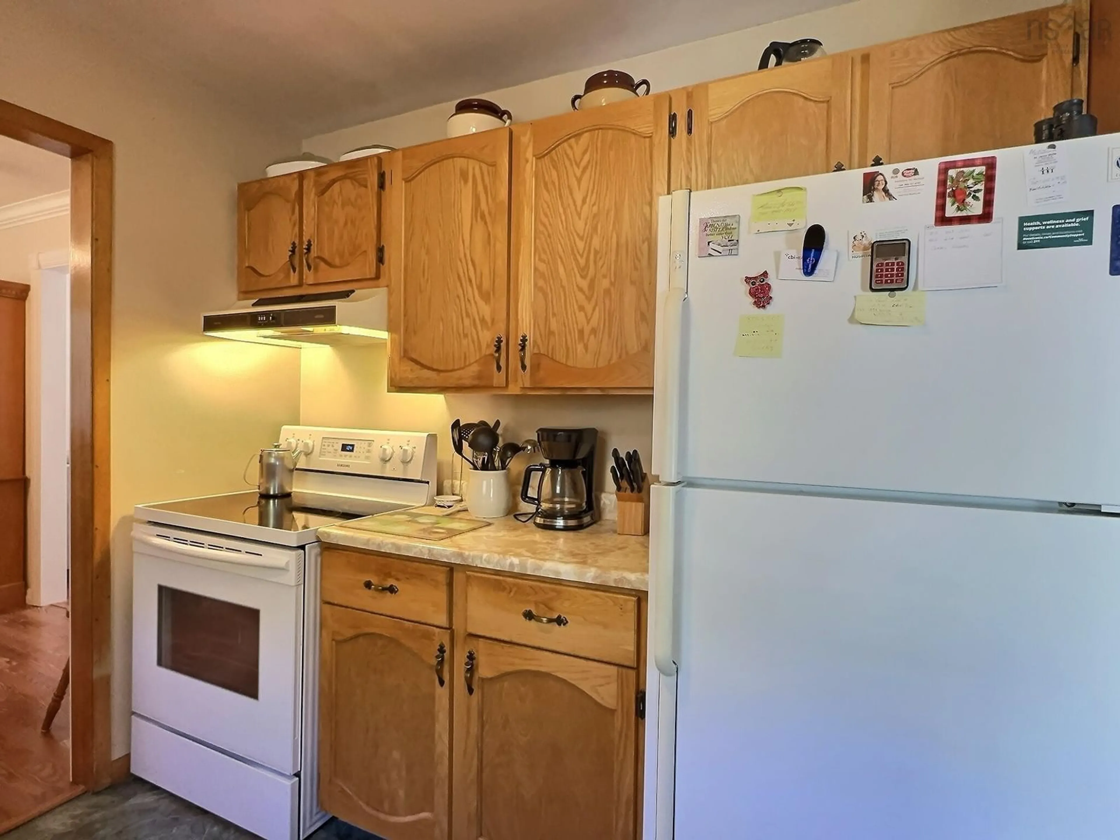713 Greenville Rd, Wentworth, Nova Scotia B0M 1Z0
Contact us about this property
Highlights
Estimated valueThis is the price Wahi expects this property to sell for.
The calculation is powered by our Instant Home Value Estimate, which uses current market and property price trends to estimate your home’s value with a 90% accuracy rate.Not available
Price/Sqft$166/sqft
Monthly cost
Open Calculator
Description
Visit REALTOR® website for additional information. Spacious and well-maintained 5-bedroom, 2-storey home, nestled on 2.99 scenic acres with 233 feet of frontage on the beautiful West Branch Wallace River. The main floor features a functional kitchen with a cozy dining nook and patio doors leading to a large back deck, perfect for enjoying peaceful views. A formal dining room and a bright, inviting living room provide excellent space for entertaining, while a versatile main-level bedroom which currently serves as a home office. Upstairs, you'll find four generously sized bedrooms and a full bathroom, offering plenty of room for everyone. The home boasts upgraded vinyl windows, doors, and siding (2010), metal roof (2019), durable laminate and vinyl flooring throughout, a ducted heat pump for optimal climate control, with oil backup, and a full dry unfinished basement ready for your future plans. A detached 18x24 garage with workshop area and upstairs storage is perfect for storing all your toys! Outside, the property offers a wonderful mix of partially landscaped yard and natural treed areas, with direct access to the West Branch Wallace River-perfect for fishing, with salmon running in the fall. Adventure awaits nearby with ATV and snowmobile trail systems, plus the convenience of being just 20 minutes from Ski Wentworth and 15 minutes from the Wentworth Market. This property combines natural beauty, outdoor recreation, and a spacious family home-ready for its next chapter.
Property Details
Interior
Features
Main Floor Floor
Kitchen
9.7 x 10.6Dining Nook
6.6 x 9.7Living Room
17 x 13.3Dining Room
11.6 x 9.6Exterior
Features
Property History
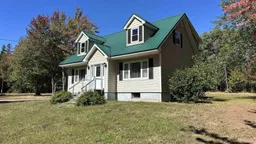 20
20
