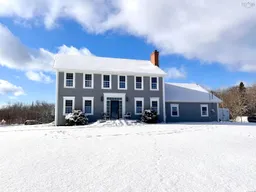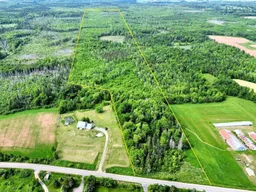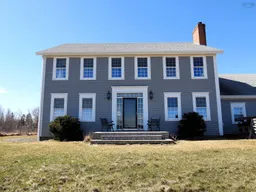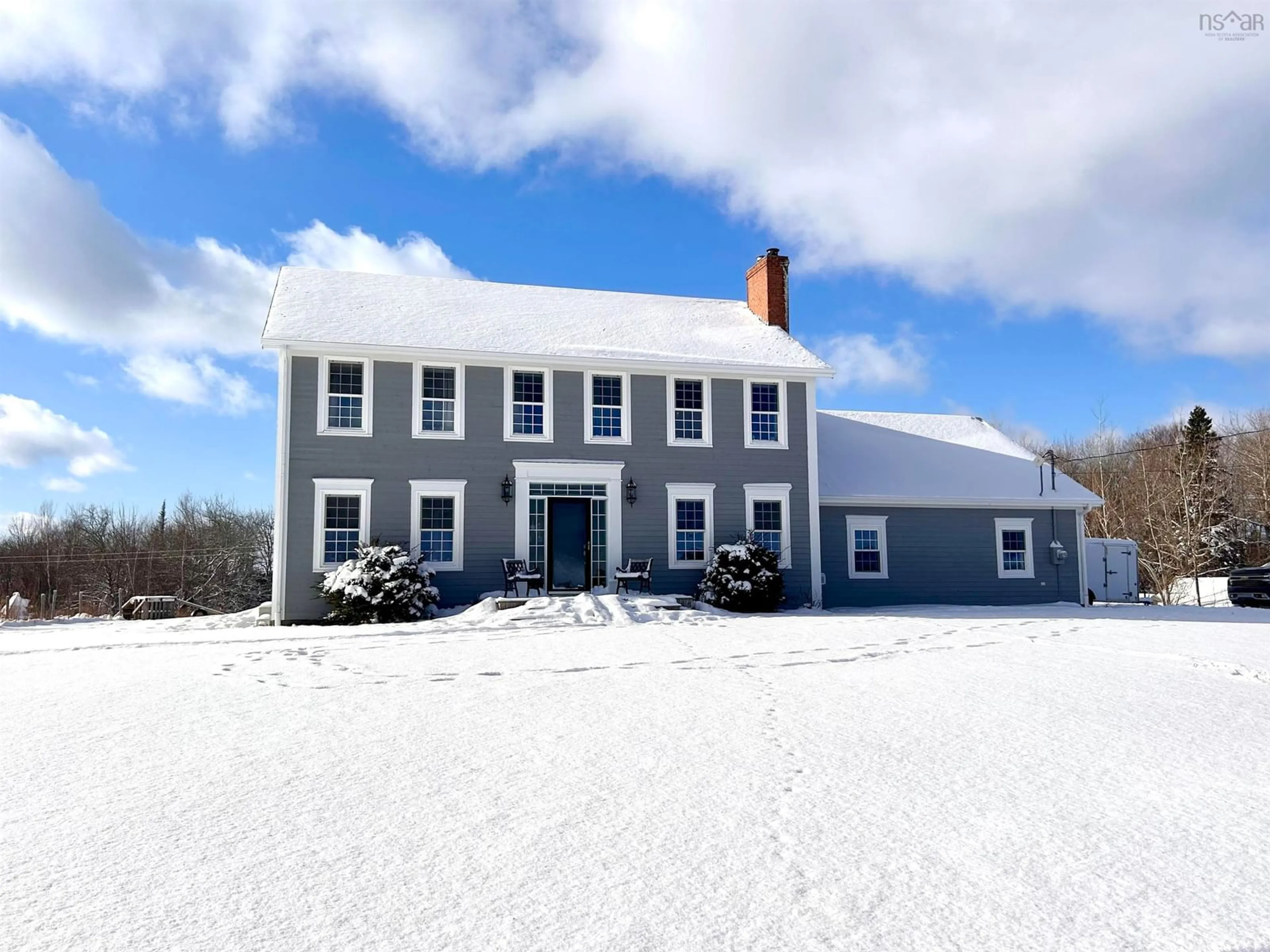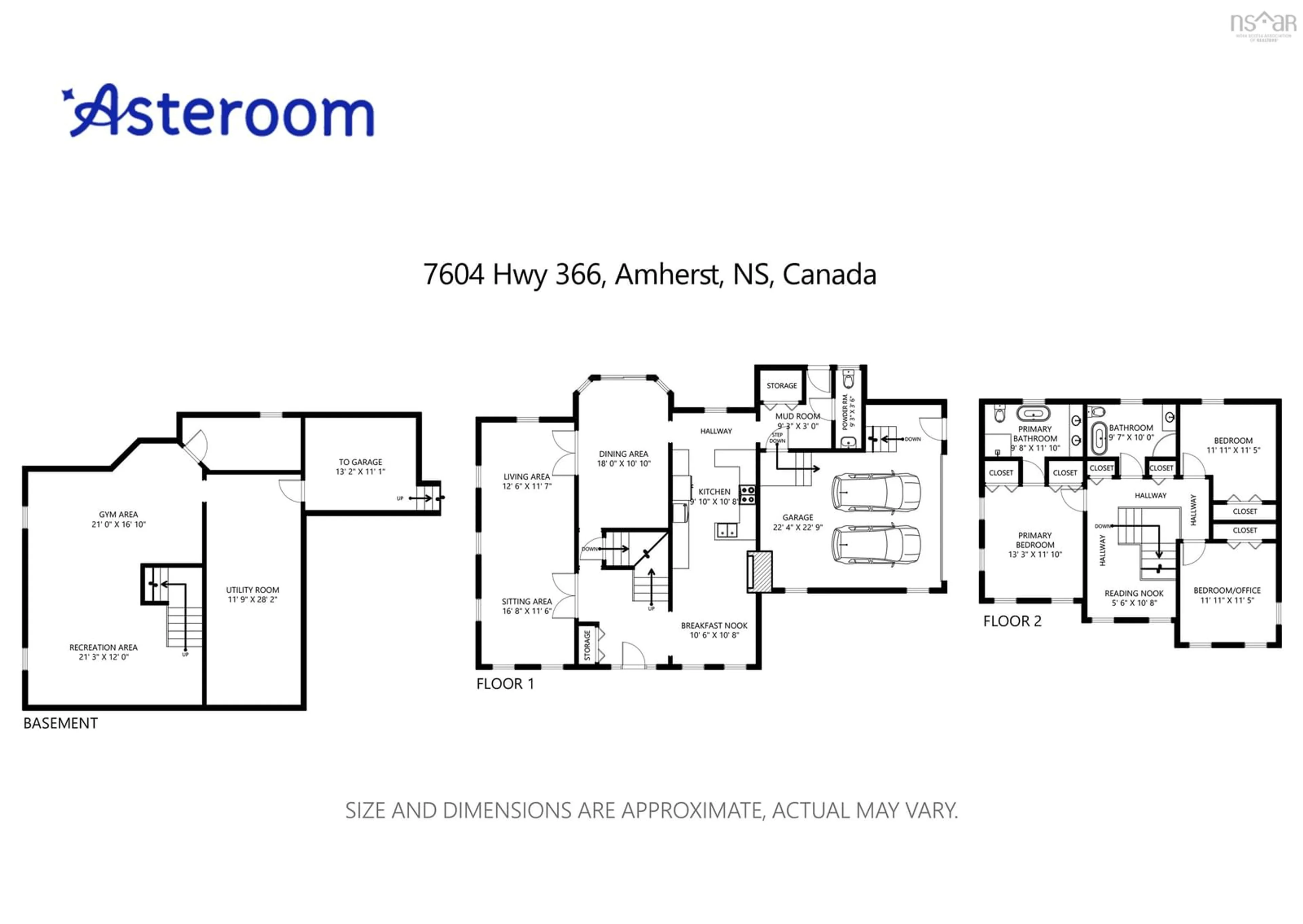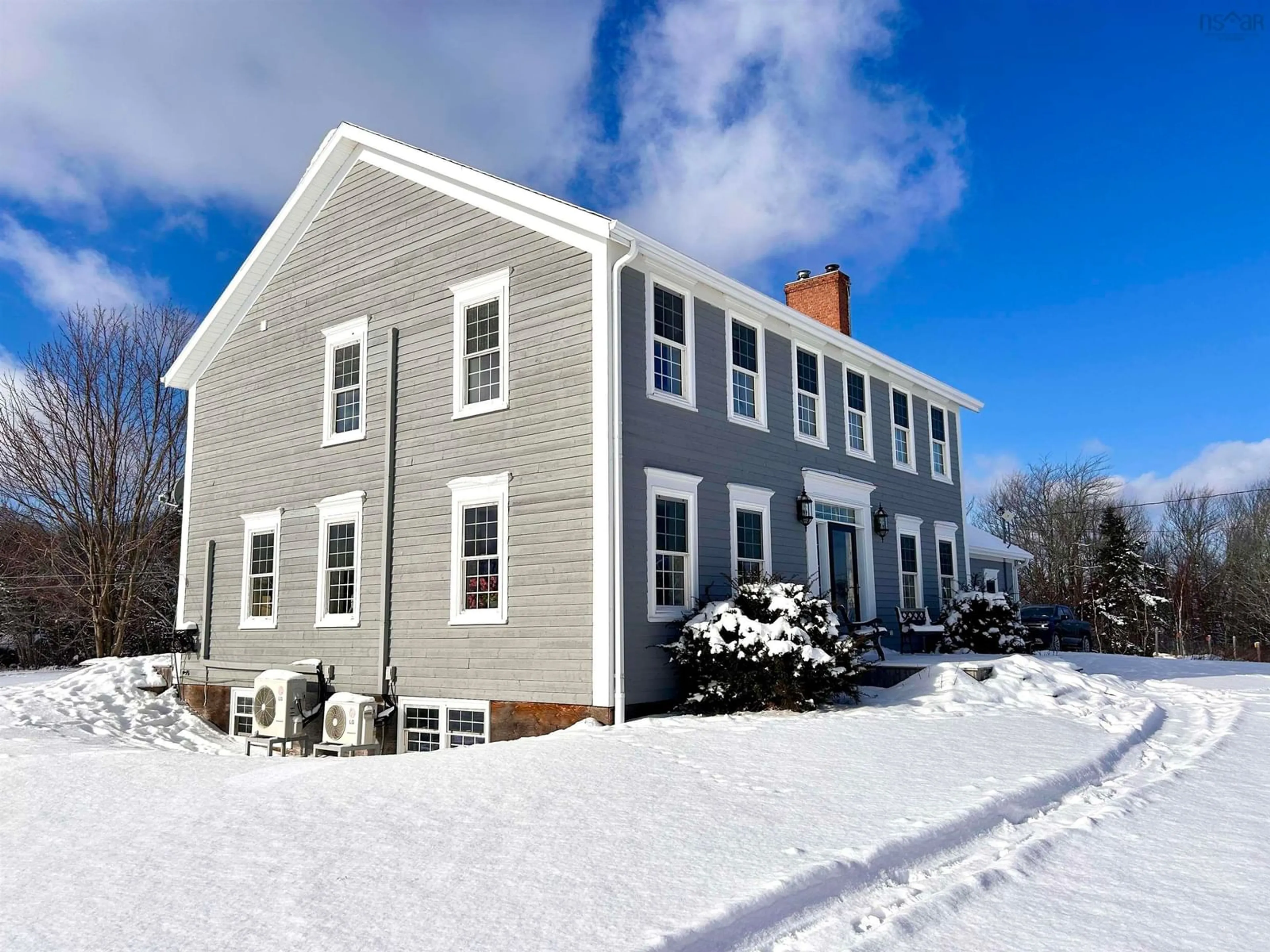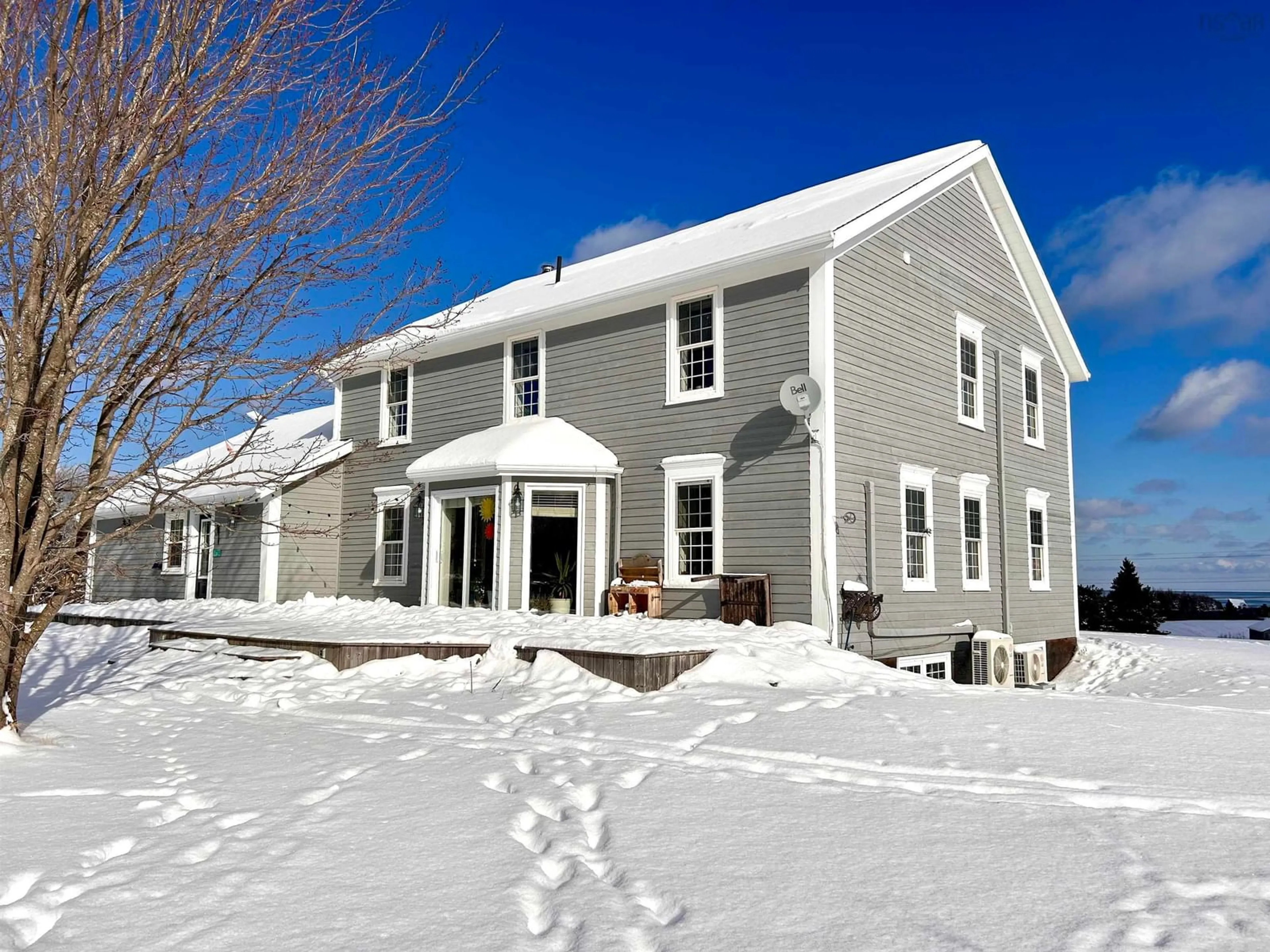7604 366 Hwy, Northport, Nova Scotia B0L 1E0
Contact us about this property
Highlights
Estimated ValueThis is the price Wahi expects this property to sell for.
The calculation is powered by our Instant Home Value Estimate, which uses current market and property price trends to estimate your home’s value with a 90% accuracy rate.Not available
Price/Sqft$259/sqft
Est. Mortgage$3,349/mo
Tax Amount ()-
Days On Market79 days
Description
Nestled in the picturesque Oceanside community of Northport, N.S., this stunning executive family home sits on a breathtaking 4.5-acre parcel—perfectly positioned between the amenities of Amherst and Pugwash. Just across the street, the sandy shores of the Northumberland Strait await, easily accessible via Northport Provincial Park. Elevated and set back from the road, this property offers a nice degree of privacy, space for gardening, along with stunning ocean views! Step through the back door into a convenient mudroom with a half bath, leading into the attached garage. Beyond, the extraordinary custom kitchen—designed to fulfill every chef’s dream—boasts high-end finishes and thoughtful details. The main level also features a spacious formal dining room with garden doors opening onto an expansive rear deck, as well as an oversized living room flooded with natural light. Upstairs, a cozy reading/office nook greets you at the top of the stairs, along with two generous guest bedrooms, a beautifully appointed guest bath, and the luxurious primary suite, complete with a spa-like ensuite. The lower level extends the living space with a bright and spacious rec/family room, plus additional storage in the large mechanical room—which conveniently connects to the attached garage. Explore this exceptional property further through the multimedia link, and book your private showing today!
Property Details
Interior
Features
Main Floor Floor
Foyer
11 x 13Living Room
12.2 x 30Dining Room
11 x 17.10Kitchen
12 x 30.3Exterior
Features
Parking
Garage spaces 2
Garage type -
Other parking spaces 0
Total parking spaces 2
Property History
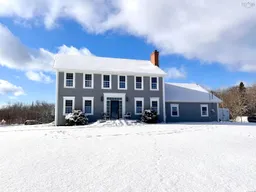 50
50