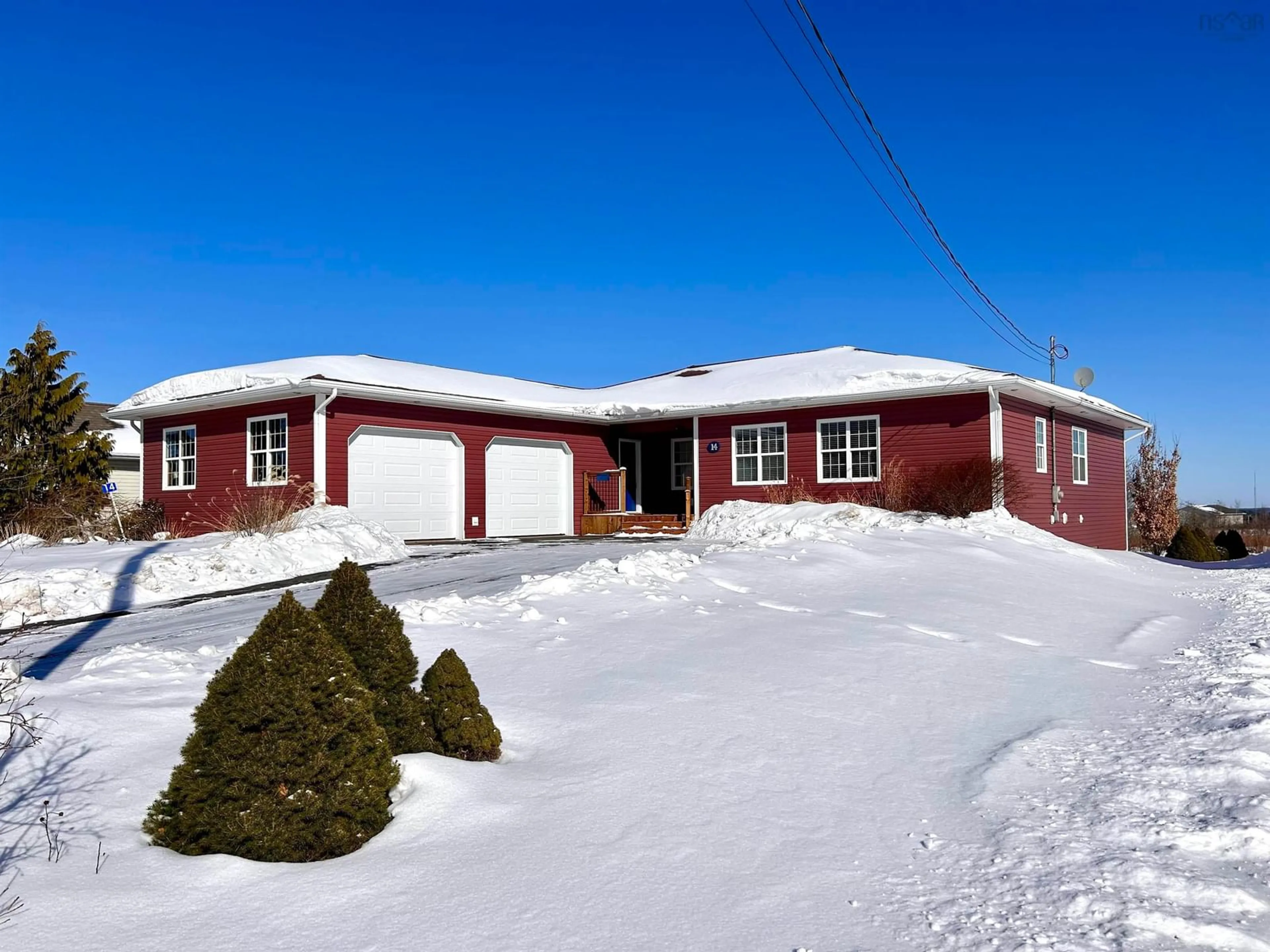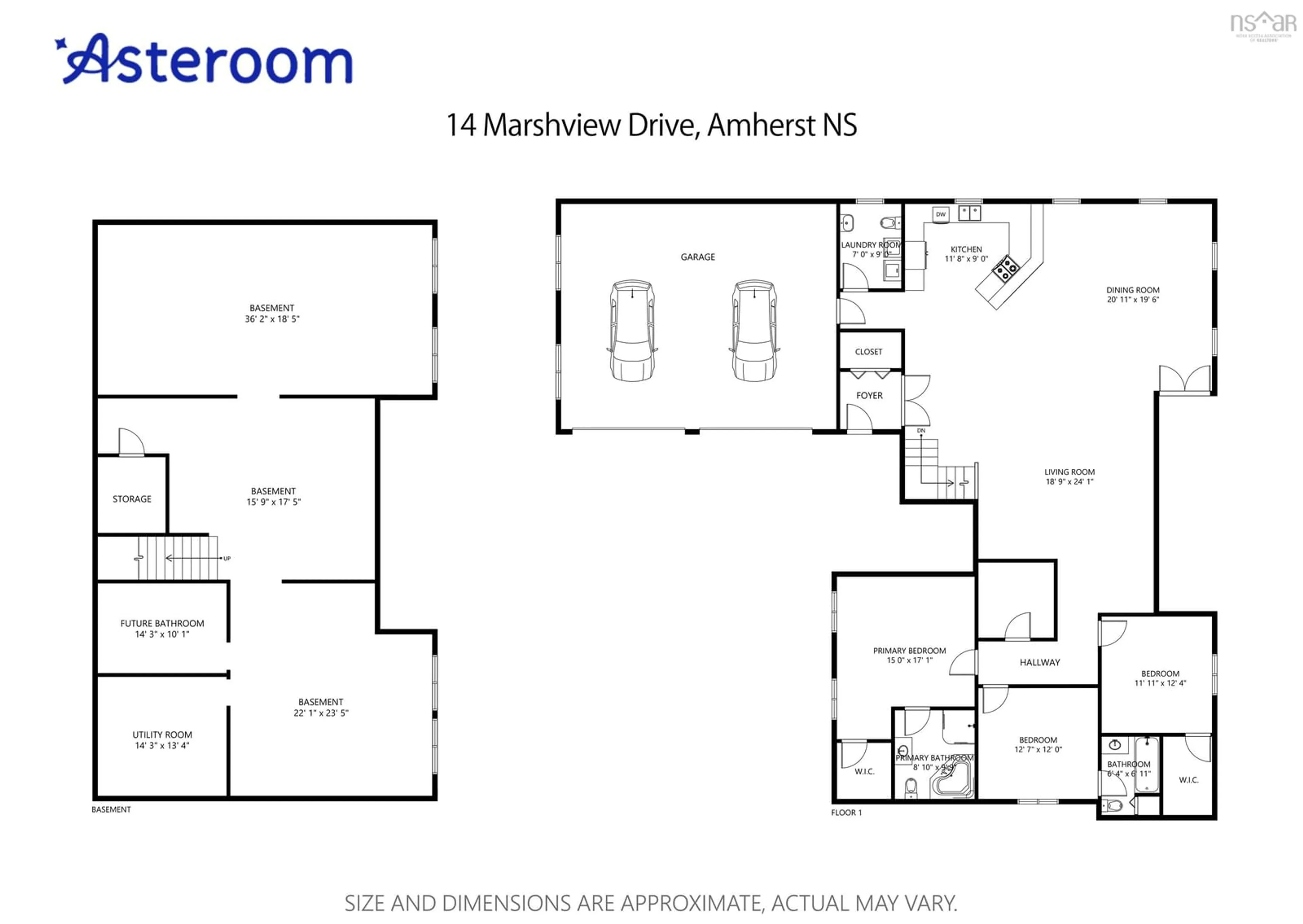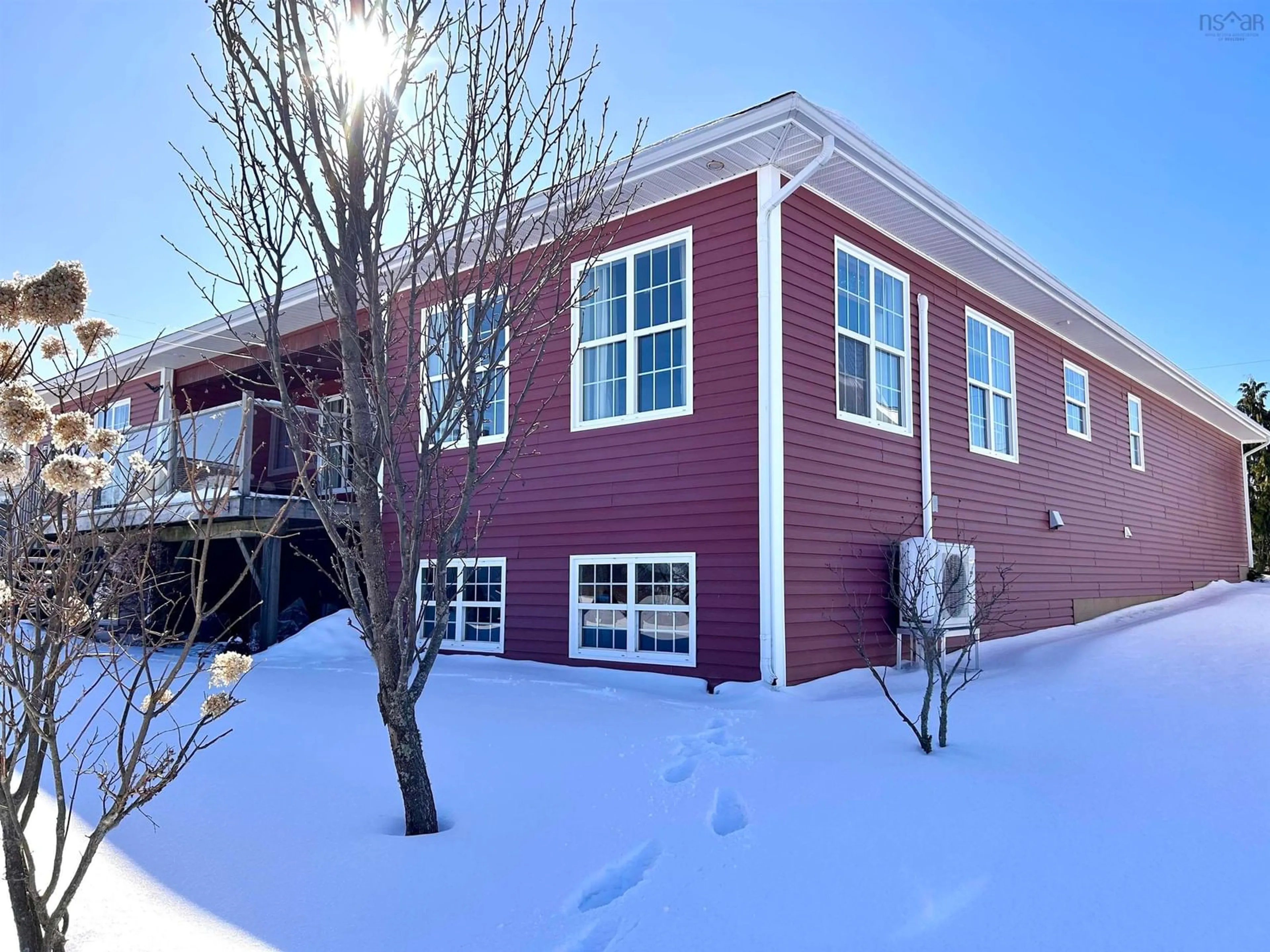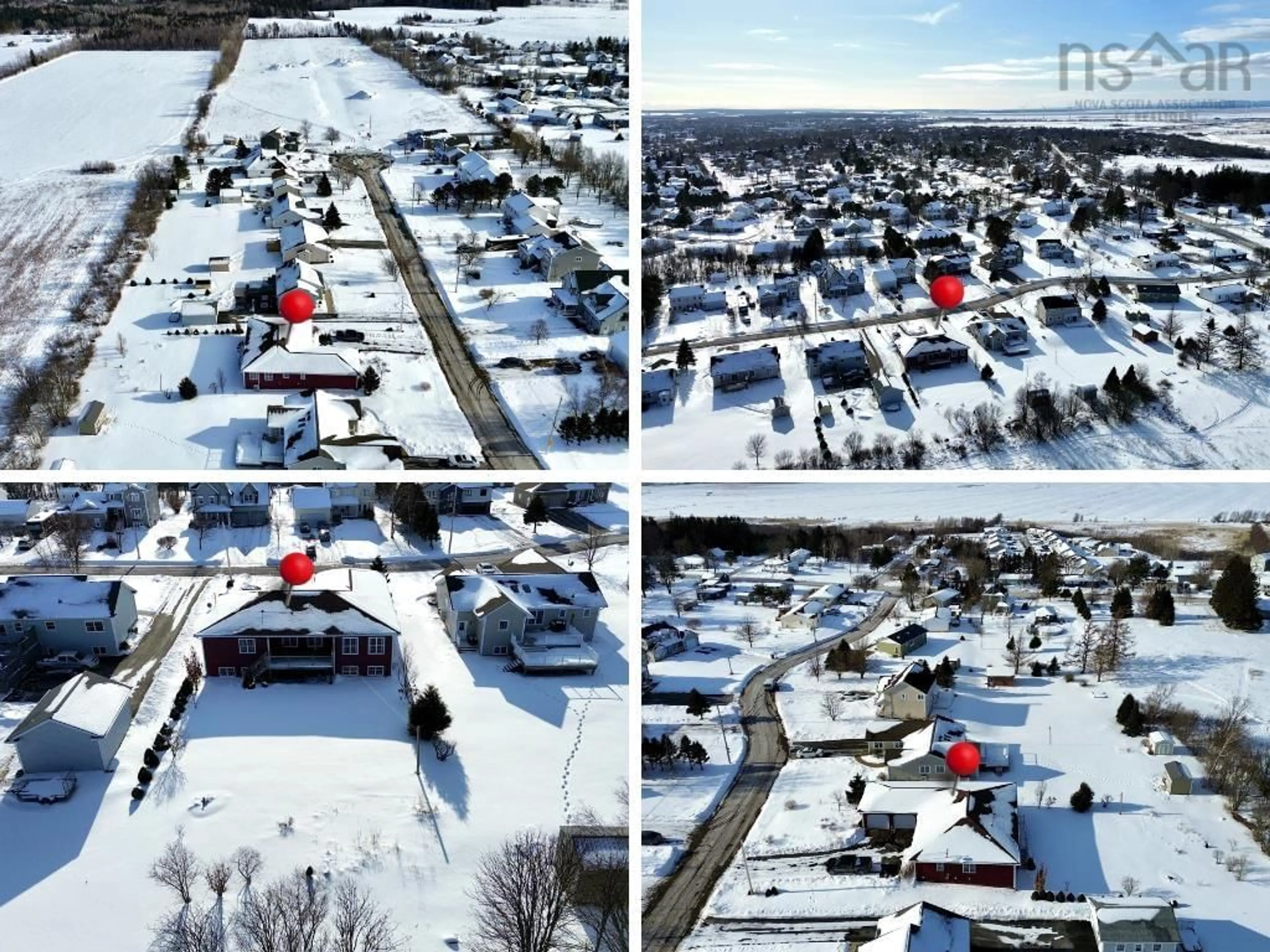14 Marshview Dr, Amherst, Nova Scotia B4H 4C1
Contact us about this property
Highlights
Estimated valueThis is the price Wahi expects this property to sell for.
The calculation is powered by our Instant Home Value Estimate, which uses current market and property price trends to estimate your home’s value with a 90% accuracy rate.Not available
Price/Sqft$251/sqft
Monthly cost
Open Calculator
Description
This stunning bungalow exemplifies superior craftsmanship and exquisite finishes throughout. Built in 2005, the home is set on a generous 17,528 sq/ft lot and offers 2,185 sq/ft of elegant main-level living space. Upon entering, you’re greeted by a spacious foyer, where French doors lead to a vast open-concept living area, showcasing beautiful hardwood floors and a custom tray ceiling. The layout is both inviting and functional, seamlessly connecting the living room, dining area, and a chef-inspired Cherry kitchen featuring granite countertops with breakfast bar. A convenient half bath with laundry is located just off the entry to the attached 24x30 heated garage. Moving past the living area, you'll find two generously sized guest bedrooms, each with walk-in closets, as well as a full guest bath. The luxurious primary suite offers a walk-in closet and a spa-like ensuite bath with a jetted tub. The lower level is partially finished and offers potential for additional living space, with a fourth bathroom already roughed in. This area is ideal for extra bedrooms, a family or games room, and still offers ample storage space. Explore the home virtually via the multimedia link for a 3D tour, and schedule your showing of this exceptional property today!
Property Details
Interior
Features
Main Floor Floor
Foyer
7 x 9Living Room
20 x 25Kitchen
12 x 13Dining Room
16 x 16Exterior
Features
Parking
Garage spaces 2
Garage type -
Other parking spaces 2
Total parking spaces 4
Property History
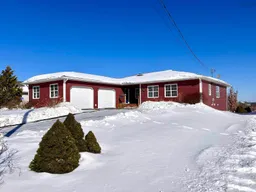 50
50
