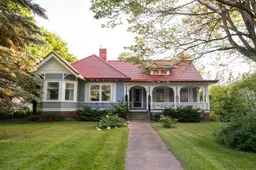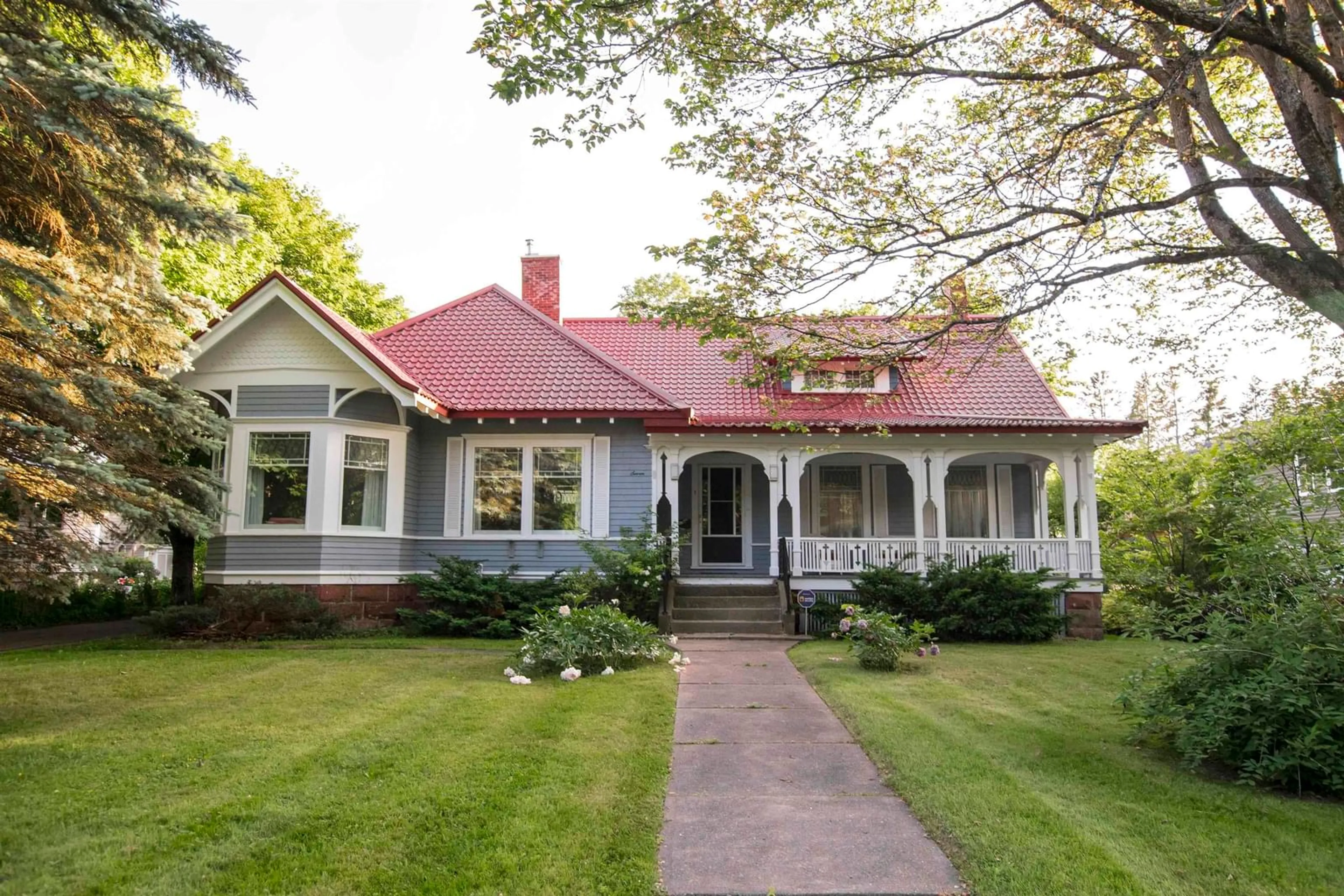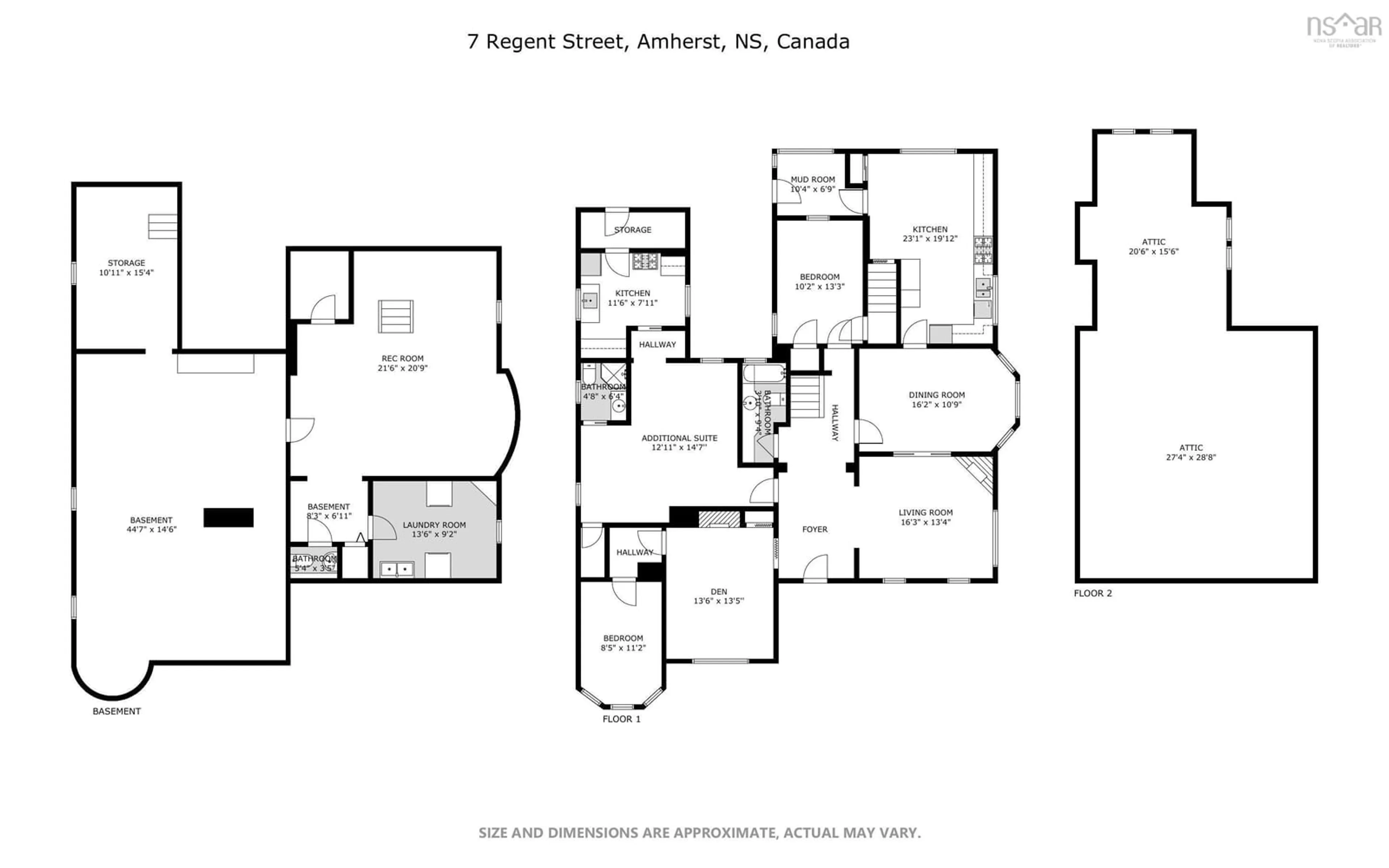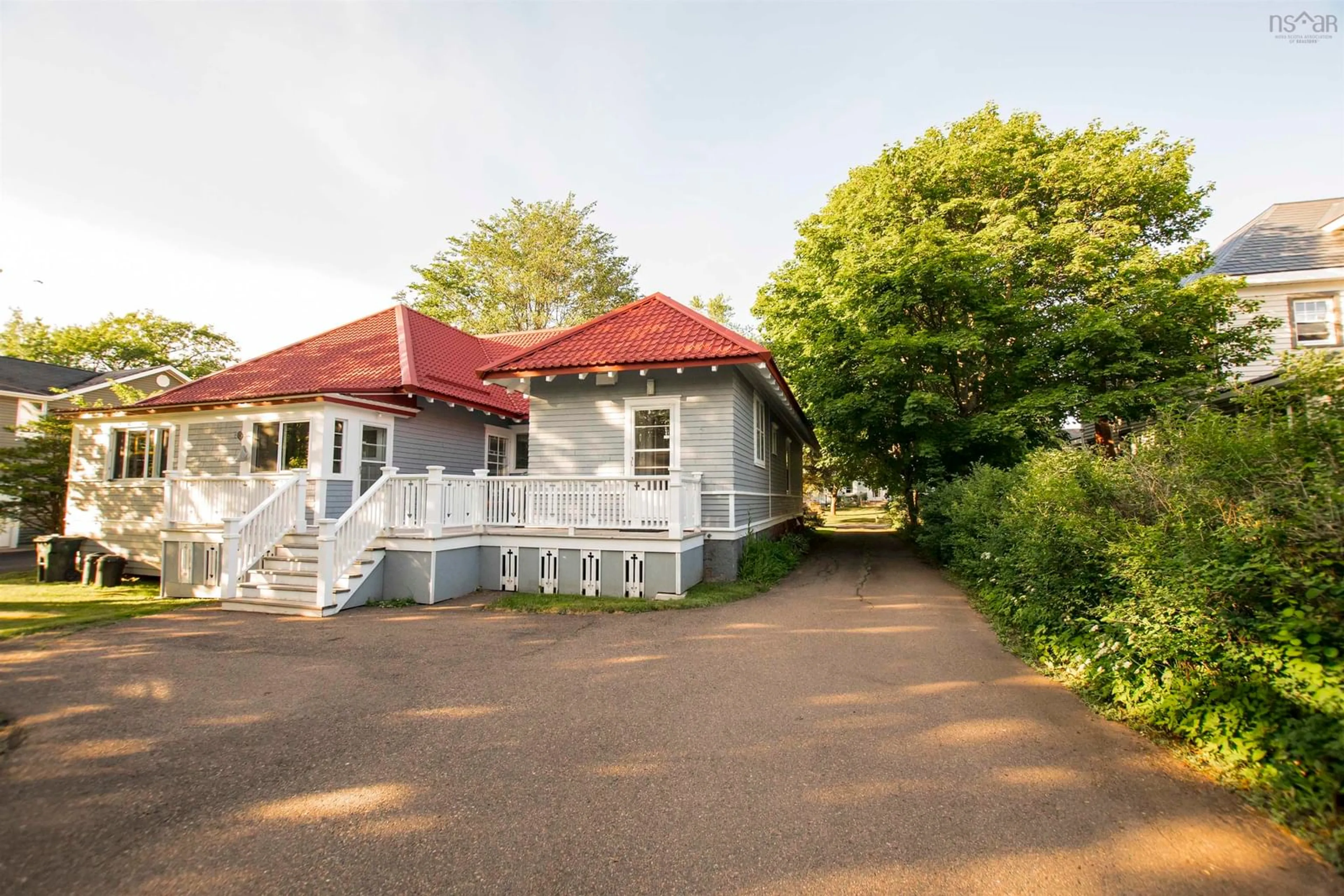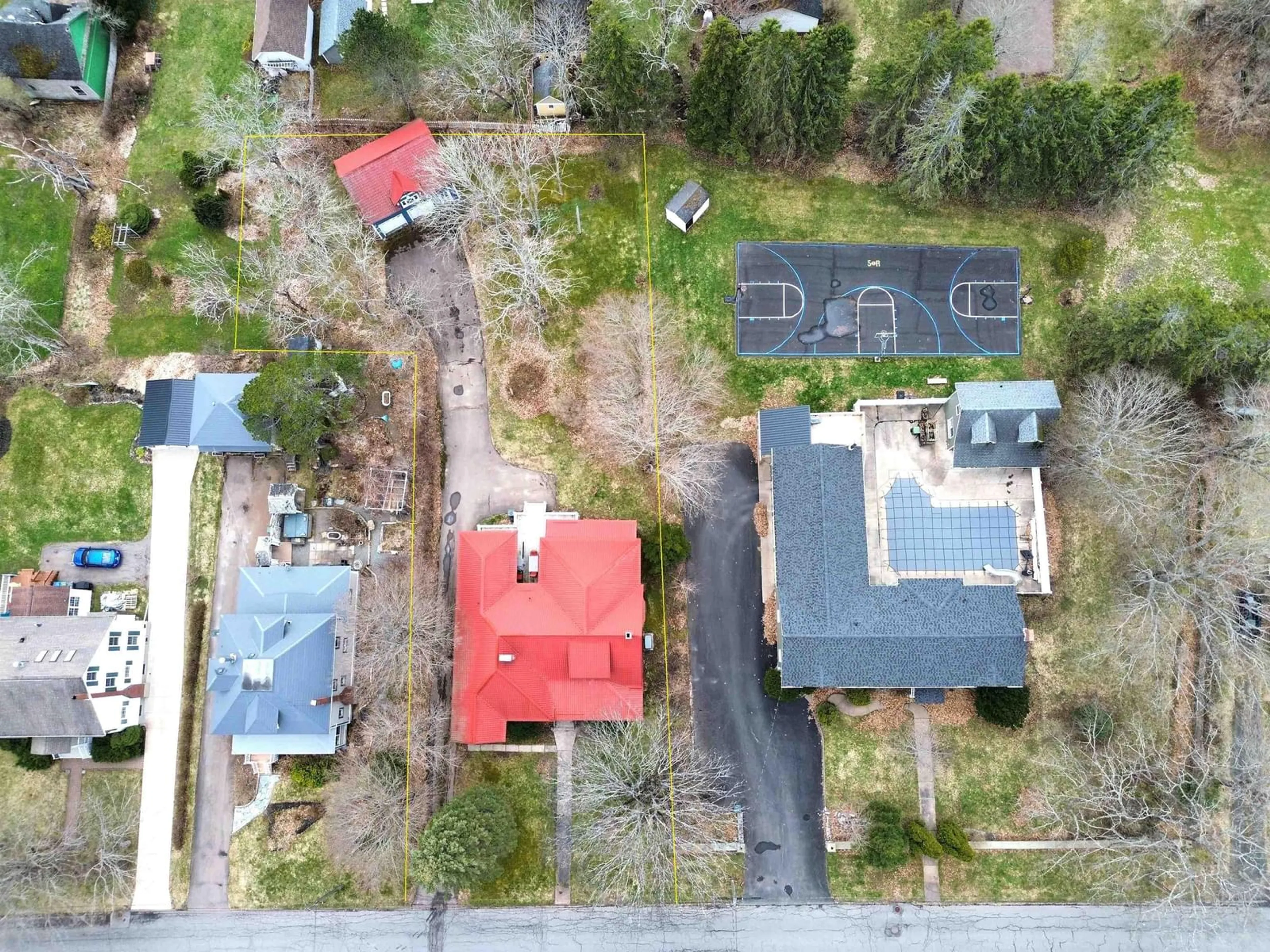7 Regent St, Amherst, Nova Scotia B4H 3S6
Contact us about this property
Highlights
Estimated ValueThis is the price Wahi expects this property to sell for.
The calculation is powered by our Instant Home Value Estimate, which uses current market and property price trends to estimate your home’s value with a 90% accuracy rate.Not available
Price/Sqft$198/sqft
Est. Mortgage$2,319/mo
Tax Amount ()-
Days On Market15 days
Description
Known as the "Hillcoat Piano House", this captivating Craftsman-style home is set on a generous half-acre lot, just a short walk from historic downtown Amherst. With its timeless charm and exceptional curb appeal, this 1907 gem offers a versatile floor plan that seamlessly blends character and modern living. As you step inside from the covered porch, you'll be greeted by a grand foyer that immediately showcases the home’s craftsmanship and quality. The spacious living room, located just off the foyer, leads to a formal dining room framed by elegant working pocket doors. At the rear of the home, the warm walnut kitchen boasts ample storage and prep space, while a cozy breakfast nook overlooks the backyard. The main living space includes bedrooms, a full bath, and a charming den with a gas fireplace – the perfect spot for relaxation. A bonus feature of the home is a private, self-contained bachelor suite on this level, complete with living space, a kitchen, and an updated full bath. Previously used as an AirBnB, this suite offers endless possibilities as an in-law suite, a guest apartment, or an extension of the main living space. Upstairs, the attic provides easy access and untapped potential for expansion, while the basement offers a large recreation room, a half bath, laundry facilities, and abundant storage. Outside, the property includes a two-story, 24x28 carriage house, adding even more functional space. With a metal roof, updated electrical, and an automatic generator, this home combines historic appeal with modern conveniences. Don’t miss your chance to explore this unique property – check out the 3D tour via the multimedia link and schedule your private showing today!
Property Details
Interior
Features
Main Floor Floor
Kitchen
20.6 x 13.6Dining Room
17.9 x 10.6Living Room
16.2 x 13Foyer
18 x 9.6Exterior
Features
Parking
Garage spaces 2
Garage type -
Other parking spaces 2
Total parking spaces 4
Property History
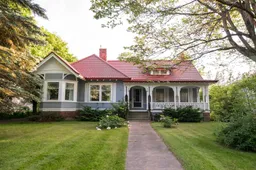 50
50