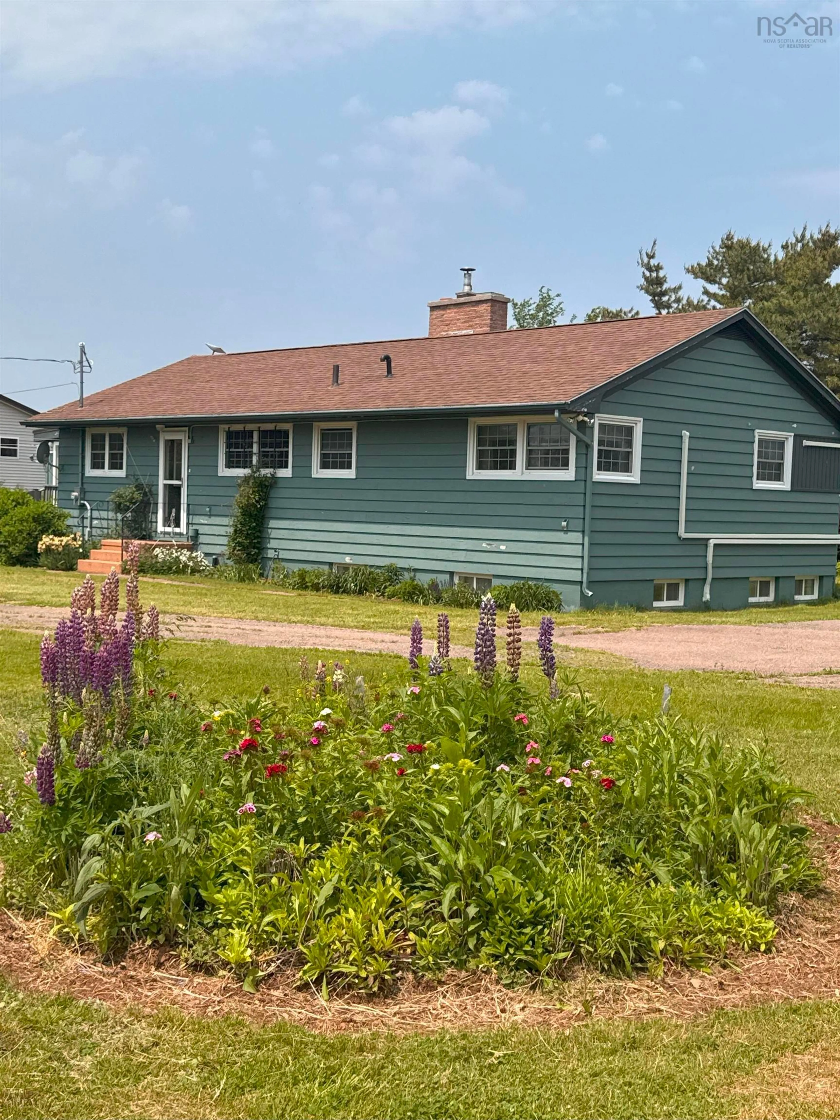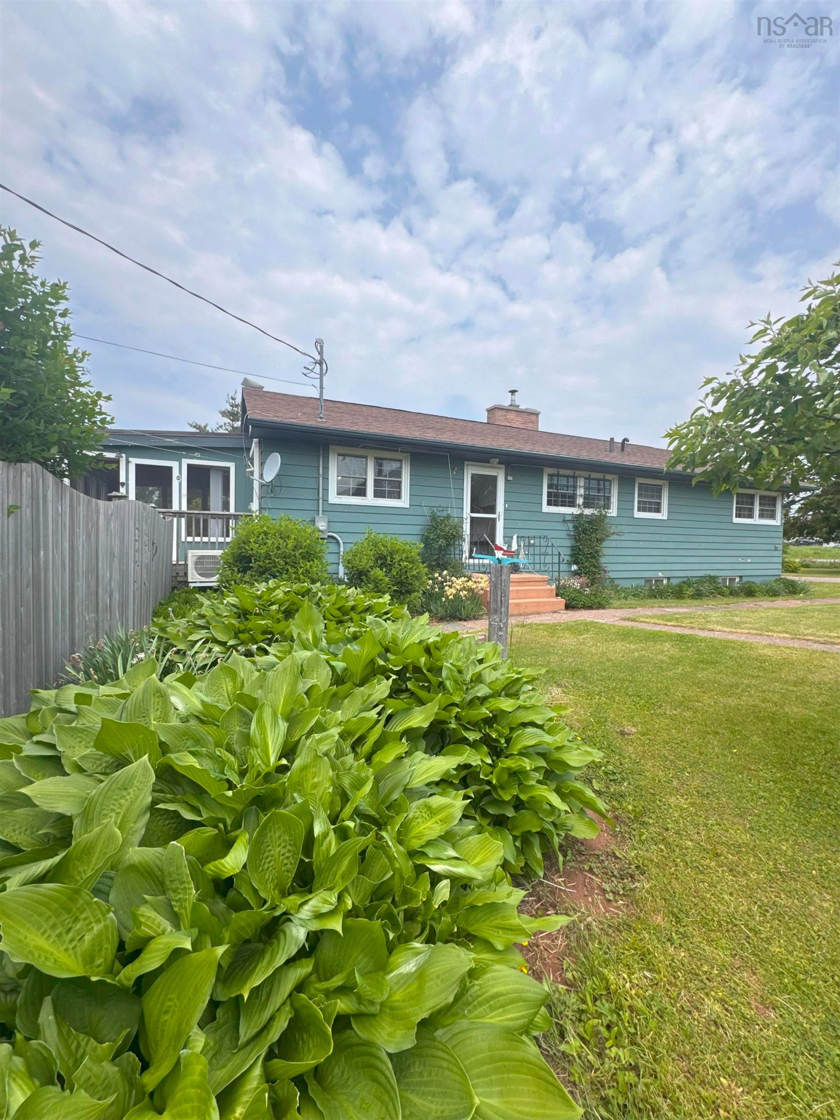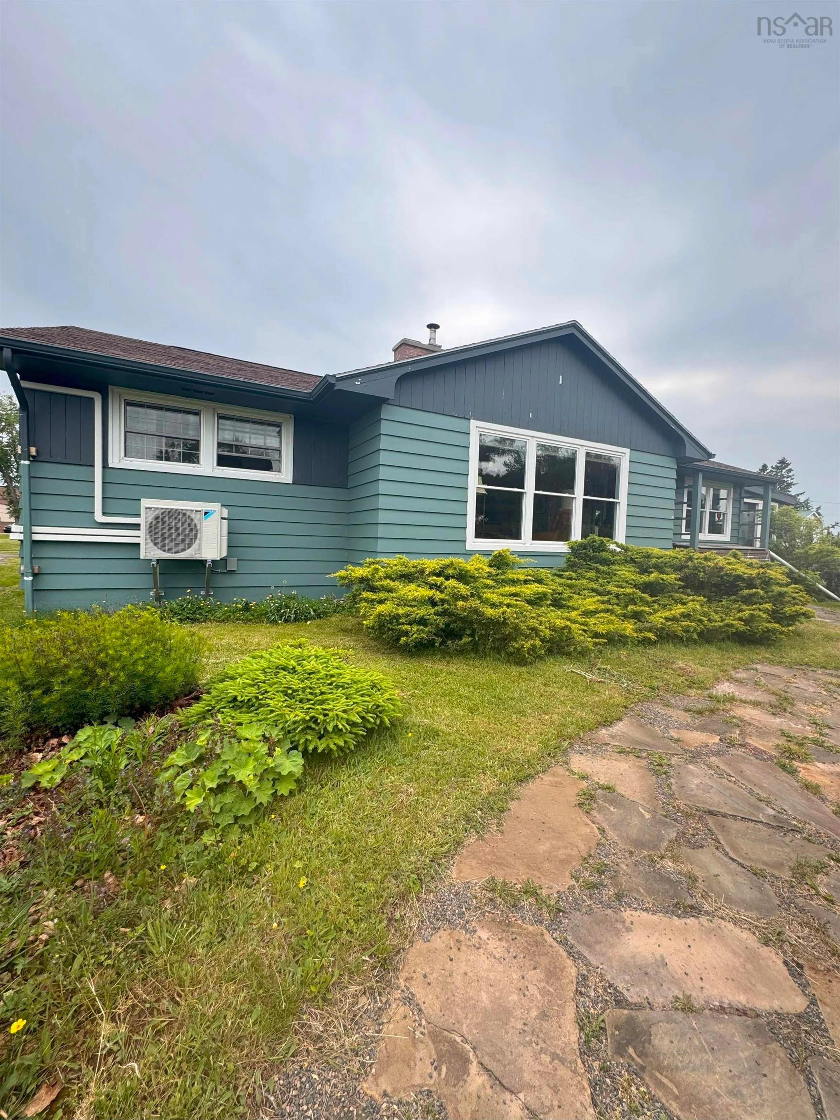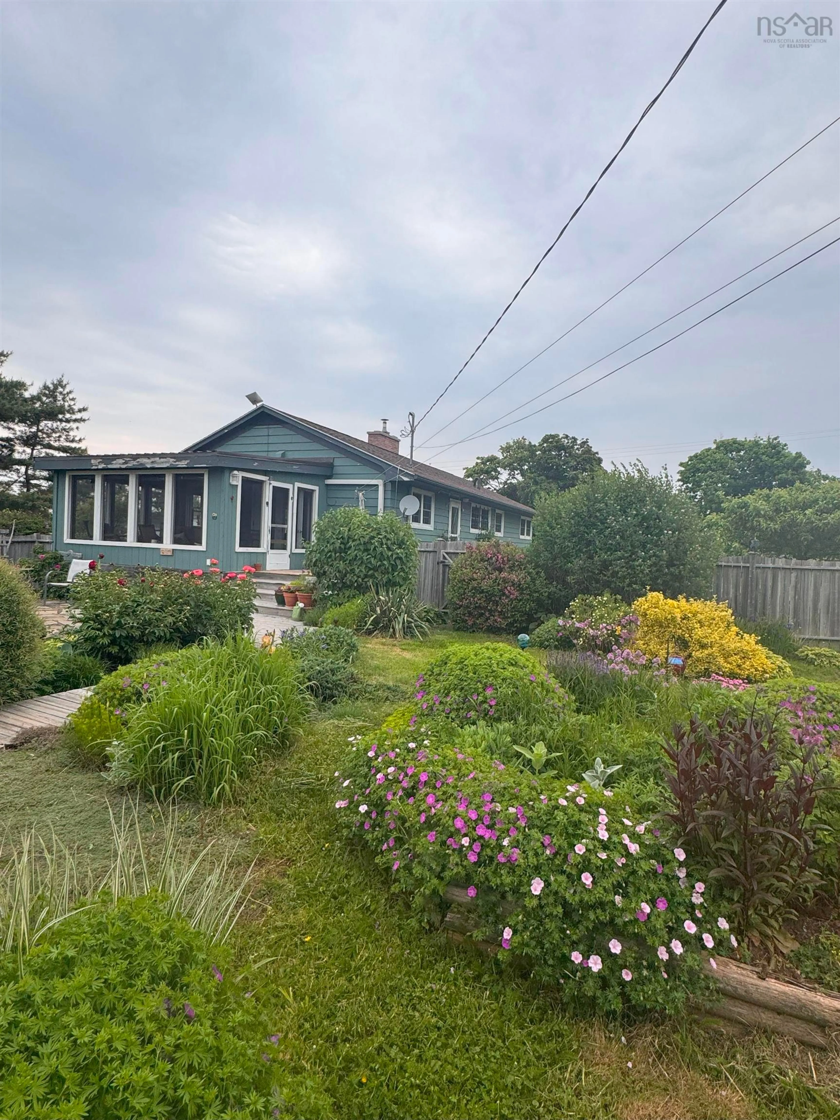245-247 Gulf Shore Rd, Pugwash, Nova Scotia B0K 1L0
Contact us about this property
Highlights
Estimated valueThis is the price Wahi expects this property to sell for.
The calculation is powered by our Instant Home Value Estimate, which uses current market and property price trends to estimate your home’s value with a 90% accuracy rate.Not available
Price/Sqft$148/sqft
Monthly cost
Open Calculator
Description
Welcome to 245–247 Gulf Shore Road — a well-maintained four-bedroom, two-bath home set on over an acre of beautifully landscaped grounds featuring mature trees, vibrant perennial gardens, and a charming gazebo. This unique property spans two PIDs and includes a full-size wired barn with loft, offering excellent potential for a workshop, artist studio, or future guest suite. The home effortlessly blends mid-century character with meaningful modern updates. Warm hardwood floors, a wood-burning fireplace, and a bright, airy sunroom provide comfort and charm, while practical improvements include a new hot water tank, upgraded R20 attic and basement insulation, updated lighting, and a combination of ductless heat pumps and oil-fired heating for year-round efficiency. With over 1,300 square feet on the main level and more than 2,600 square feet of total living space, the layout is well-suited to growing families, hobbyists, or those seeking flexible multi-use areas. The finished basement offers additional room for a home office, recreation space, or multi-generational living. The property’s location is ideal—just minutes from Pugwash’s core amenities including the hospital, farmers’ market, cafés, and beaches. It’s also close to the world-class Fox Harb’r Resort and Golf Club, making this home an attractive option for those seeking a peaceful coastal lifestyle without sacrificing convenience. A wired 24x30 barn with vehicle access, a detached single garage, a full air exchanger system, and excellent privacy from mature hedging all contribute to the property’s unique appeal. There may also be potential to subdivide or develop the second PID, adding long-term value and flexibility for the buyer (to be confirmed with local zoning authorities). Whether you’re relocating, retiring, or looking for a family home with character and space to grow, this property offers a rare blend of lifestyle, land, and location.
Property Details
Interior
Features
Main Floor Floor
Kitchen
11'7 x 13'7Dining Room
10'10 x 9'2Living Room
13'6 x 19'3Primary Bedroom
12'7 x 11'2Property History
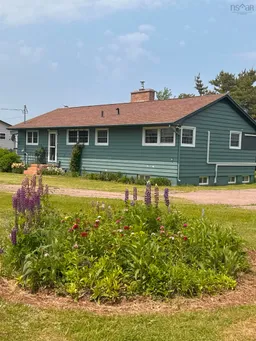 41
41
