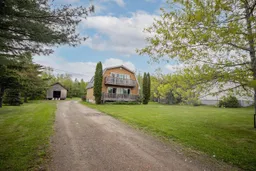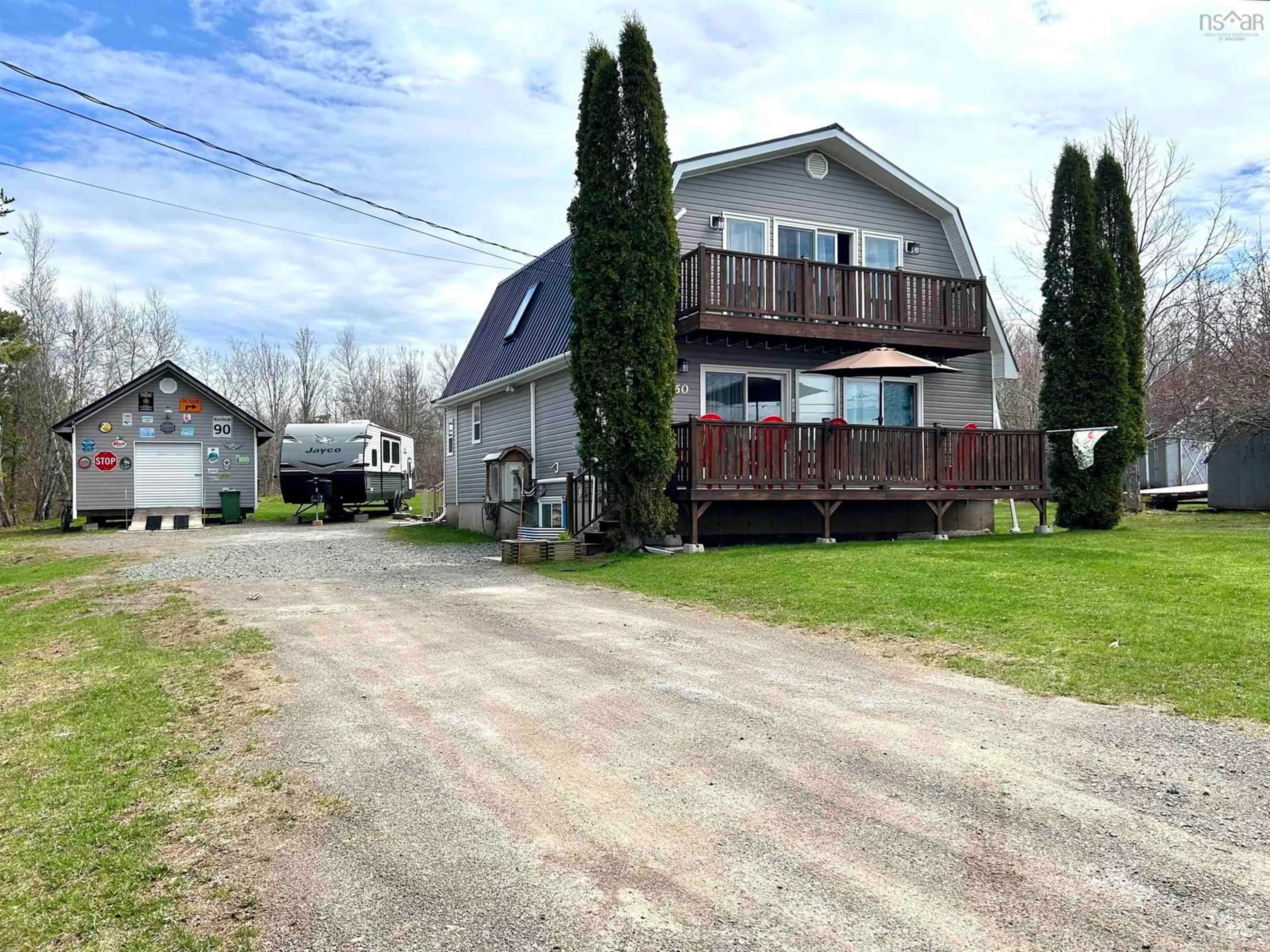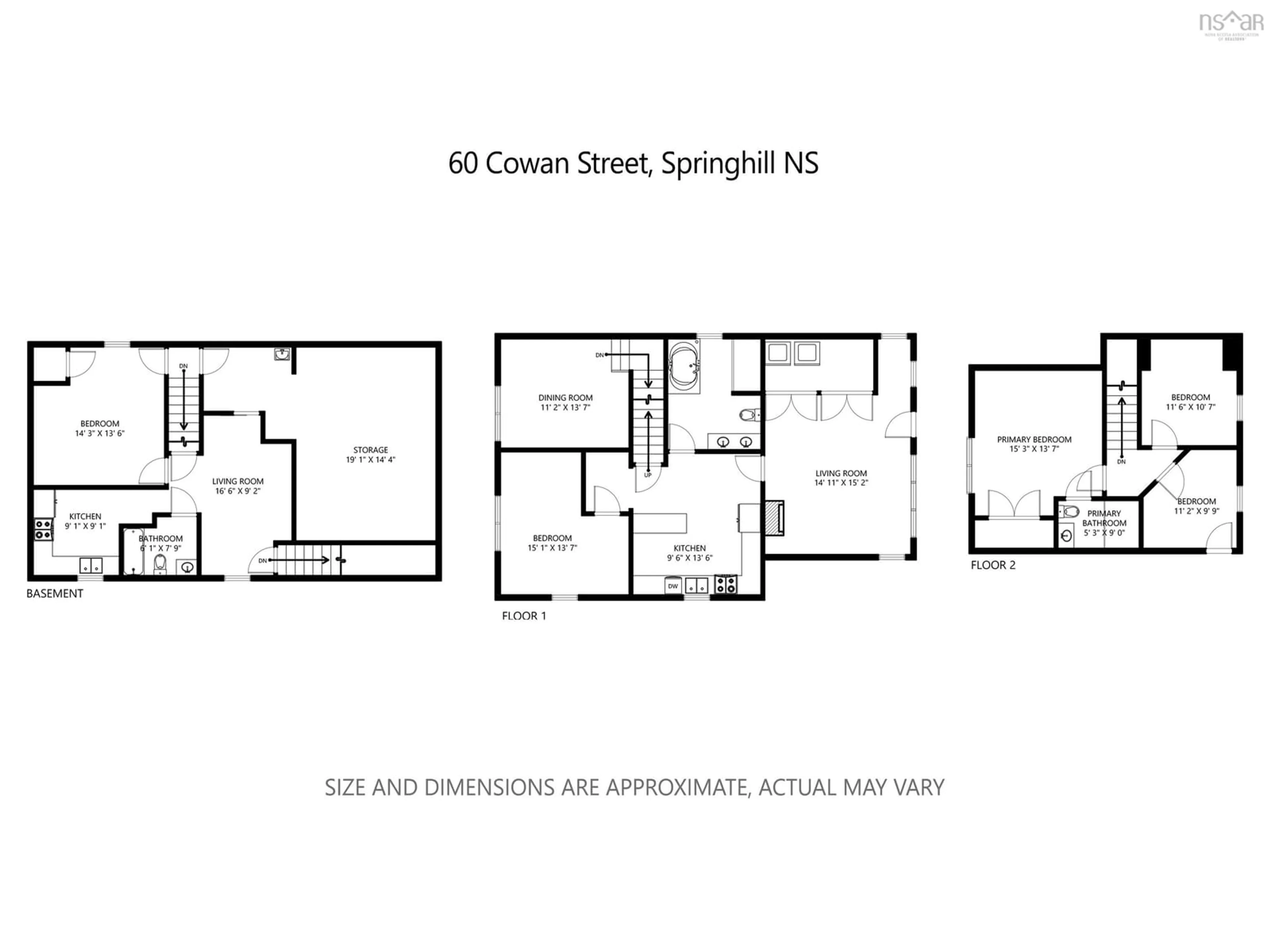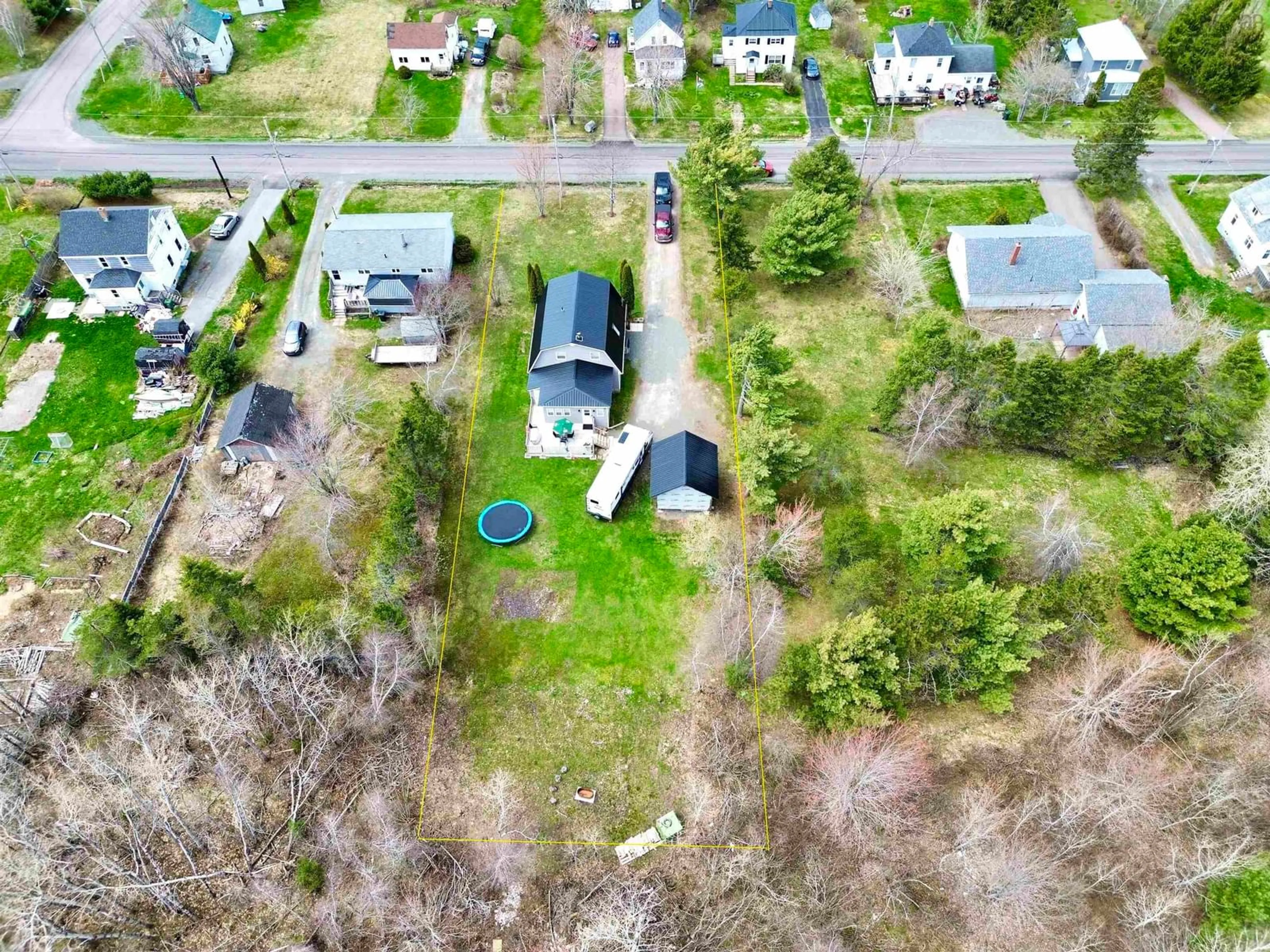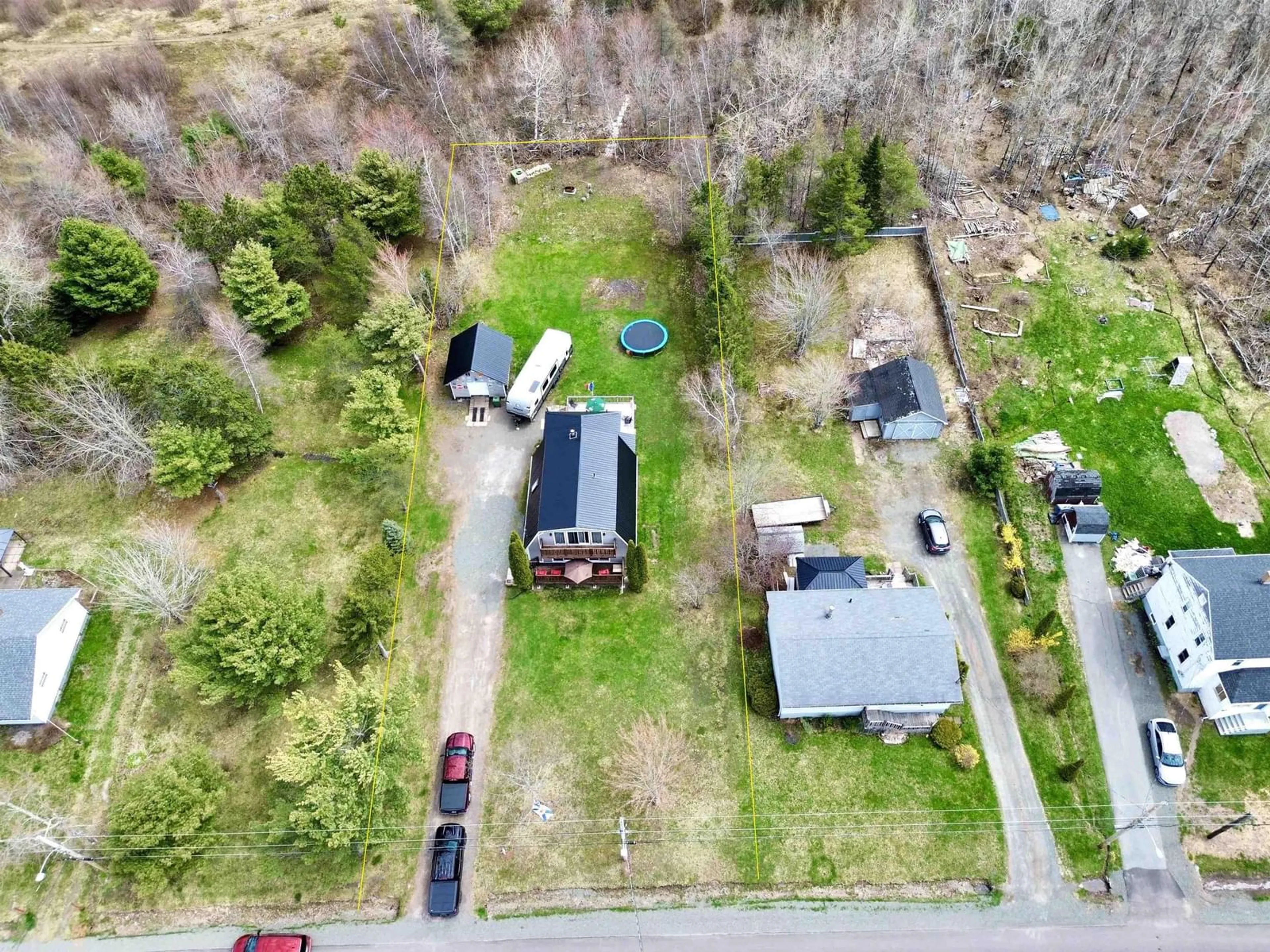60 Cowan St, Springhill, Nova Scotia B0M 1X0
Contact us about this property
Highlights
Estimated valueThis is the price Wahi expects this property to sell for.
The calculation is powered by our Instant Home Value Estimate, which uses current market and property price trends to estimate your home’s value with a 90% accuracy rate.Not available
Price/Sqft$179/sqft
Monthly cost
Open Calculator
Description
Welcome to this stunning chalet-style home, thoughtfully updated and designed. Whether you’re looking for space for a multigenerational family or seeking rental income from a separate suite, this property delivers. Step in from the rear deck into a welcoming living room, complete with a large storage closet and tucked-away laundry area. The updated kitchen sits at the heart of the home, offering abundant cabinetry, a breakfast peninsula, and easy access to both the lower level and a beautifully renovated spa-like full bathroom. The main level also features a formal dining room with sliding doors leading to the front deck, as well as a main-floor bedroom—also with deck access. Upstairs, you’ll find two spacious guest bedrooms and a generous primary suite with a three-piece ensuite and private balcony, perfect for enjoying your morning coffee or evening unwind. The walk-out lower level features a bright and self-contained one-bedroom apartment with its own exterior entrance—ideal for extended family, guests, or rental income. This level also includes a large storage room housing the home’s mechanical systems. Recent updates include new windows, siding, metal roofing, and a fully renovated kitchen—just to name a few. There is even a 17x17 lofted baby barn! Be sure to explore the multimedia link for a full 3D tour and schedule your private showing of this exceptional chalet home today!
Property Details
Interior
Features
2nd Level Floor
Bedroom
9.9 x 11.2Bedroom
11.6 x 10.7Primary Bedroom
13.7 x 15.3Ensuite Bath 1
5.3 x 9Exterior
Features
Parking
Garage spaces -
Garage type -
Total parking spaces 2
Property History
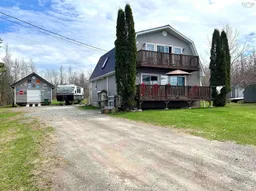 48
48