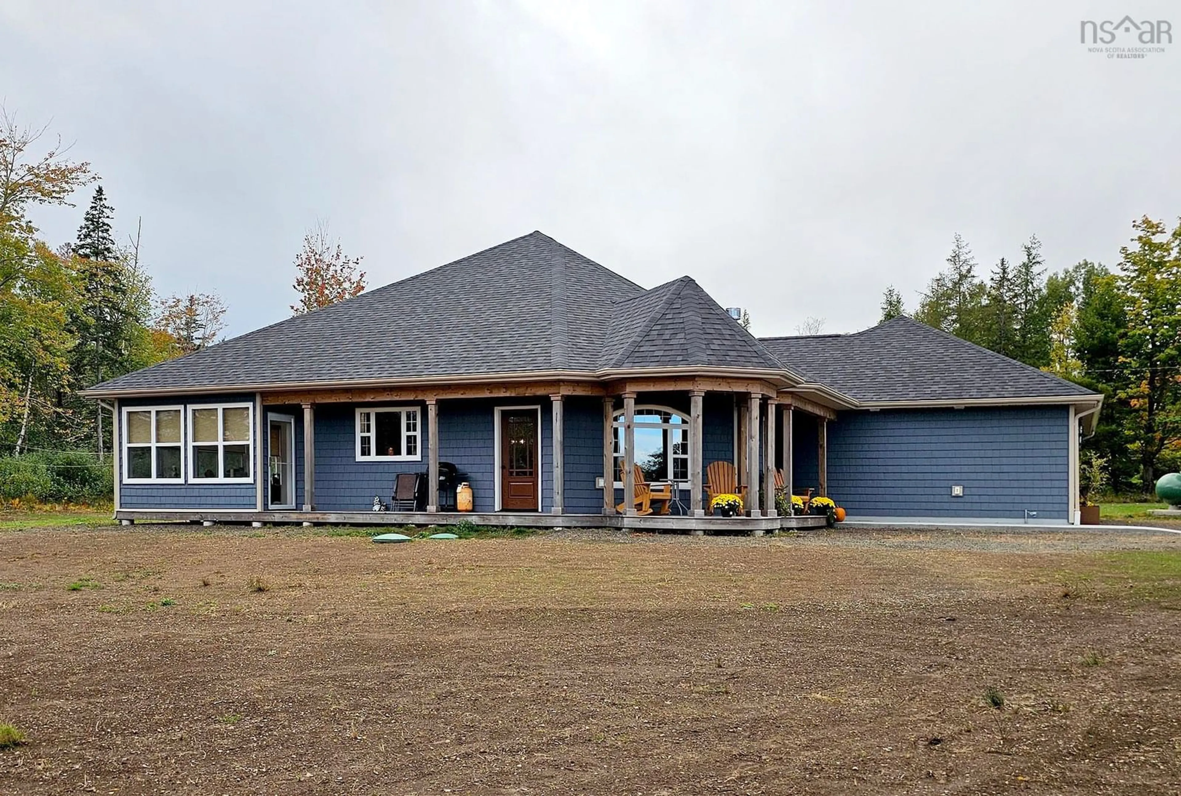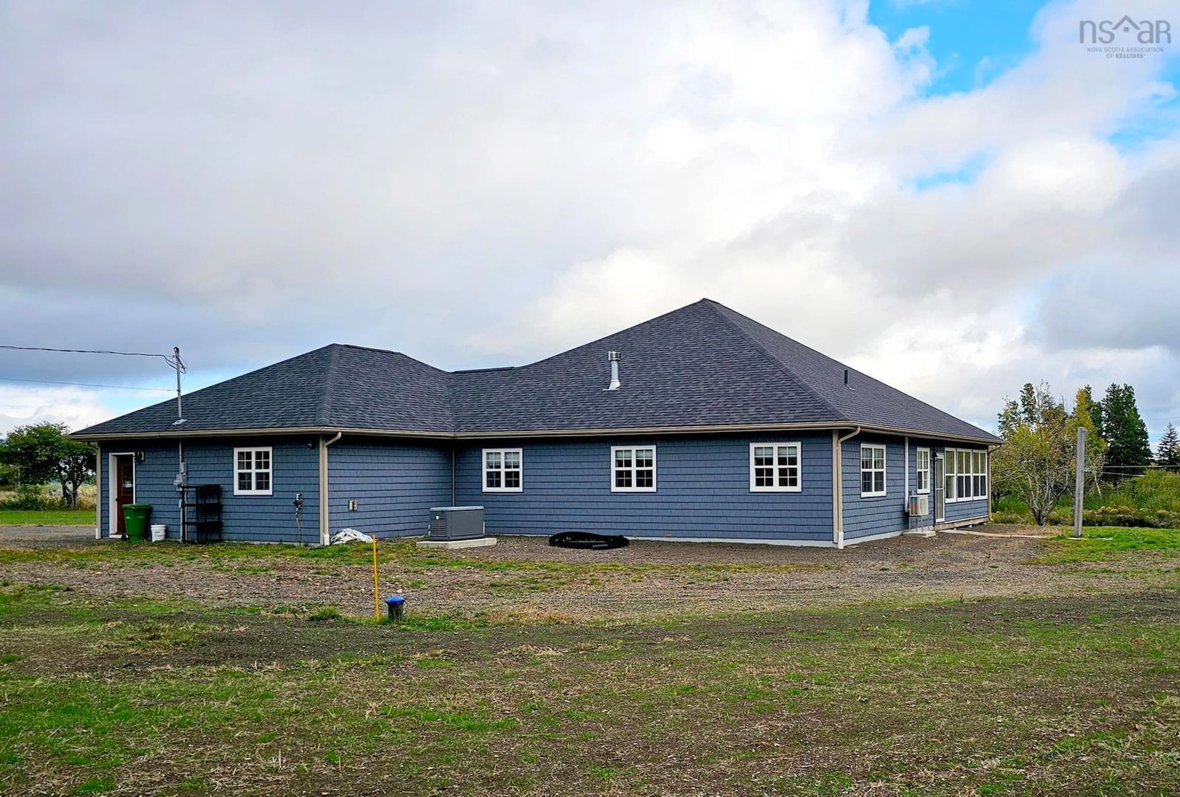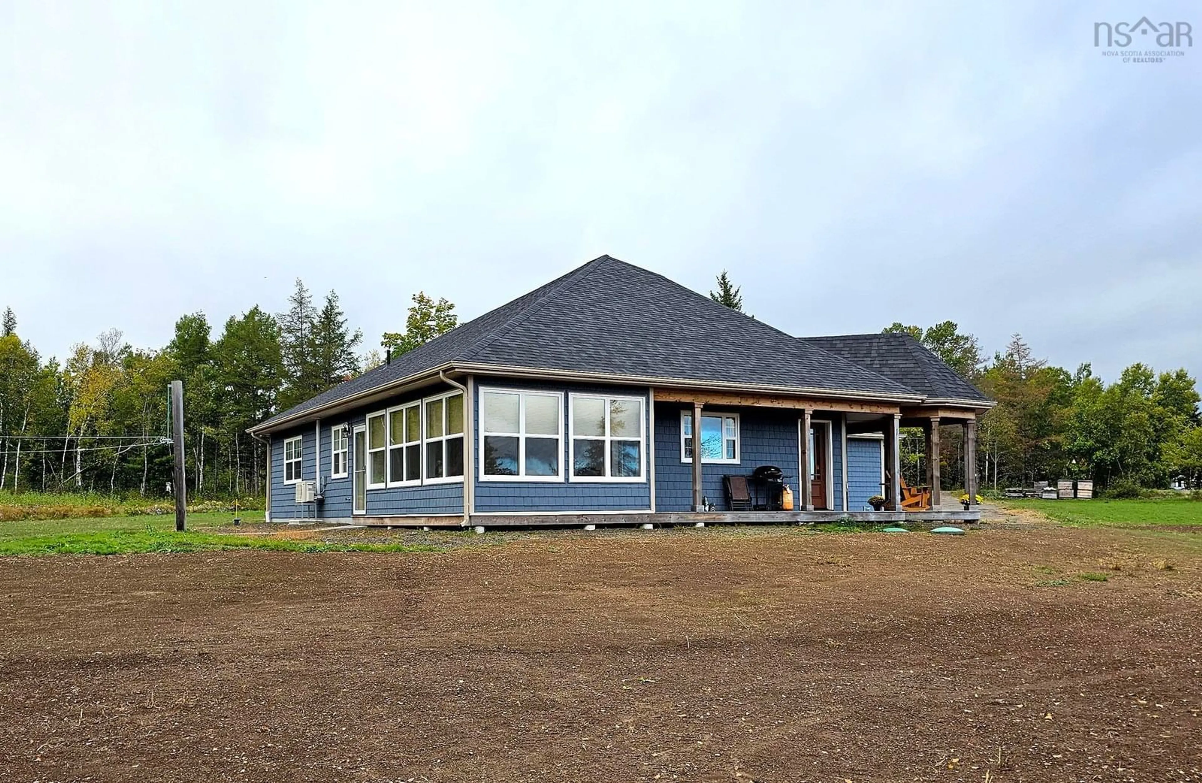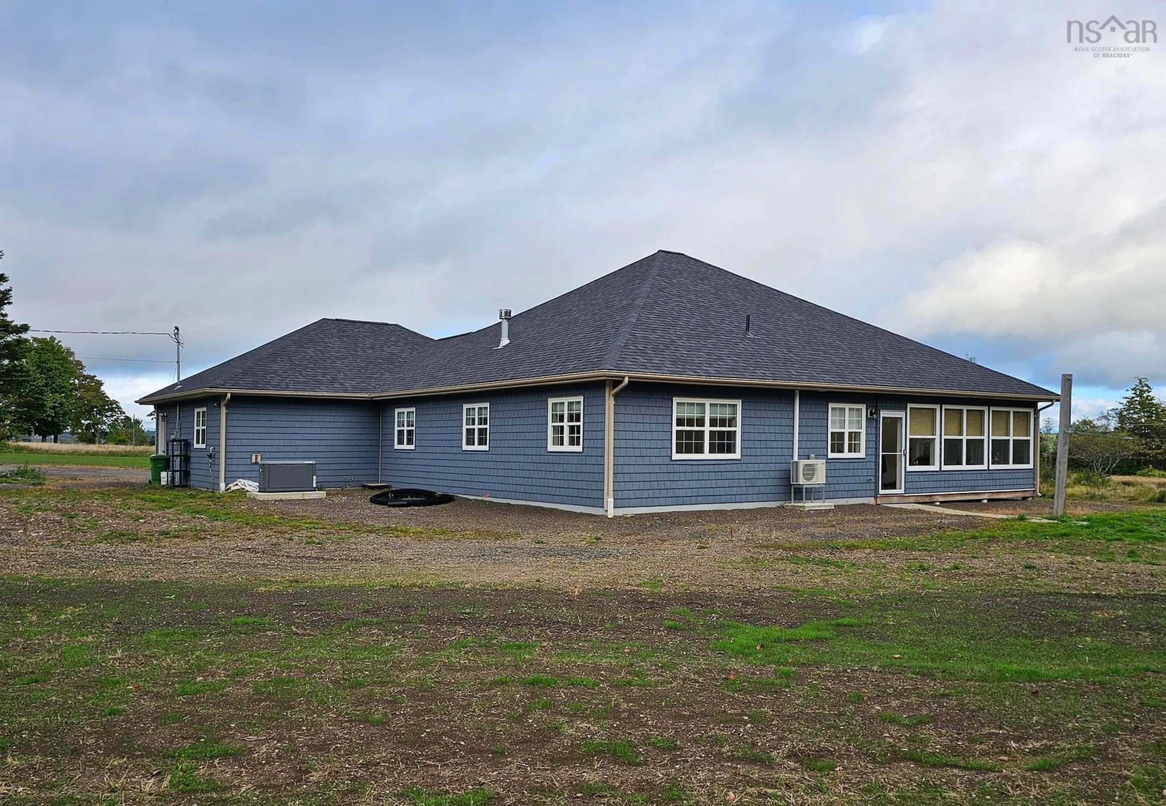1572 Lansdowne Rd, Bear River, Nova Scotia B0S 1B0
Contact us about this property
Highlights
Estimated valueThis is the price Wahi expects this property to sell for.
The calculation is powered by our Instant Home Value Estimate, which uses current market and property price trends to estimate your home’s value with a 90% accuracy rate.Not available
Price/Sqft$419/sqft
Monthly cost
Open Calculator
Description
Just built in 2023! This beautiful home on just over 5 acres has been designed for maximum energy efficiency, comfort and easy maintenance. Built on slab with attached double garage, wrap-around veranda, and clad with high quality "shake style" vinyl siding, this attractive contemporary design has classic elements that exude the warmth of Home. A high efficiency propane furnace provides in-floor hot water radiant heat, and there is air conditioning for those sultry Summer days. The whole home backup generator system provides instant power during outages. There are many practical reasons to purchase this fabulous home, but the homeowner has also created a beautiful interior with luxurious features that will appeal to your aesthetic side, too. The main living area is open plan, with wide mouldings, attractive lighting, high quality doors, windows and cabinetry. Home chefs will appreciate the beautiful custom kitchen with farmhouse sink, stainless steel appliances and granite counter tops. An oversized island topped with granite, is perfect for entertaining and your Christmas cookie marathon! There is a dining area, and a living area with central propane fireplace flanked by windows, plus an oversized picture window looking out toward the fields, vineyards and hills of Bear River. The generous Primary suite has plenty of space for a king size bed and a seating area around the propane fireplace. The ensuite bathroom with corner shower and soaking tub, also includes a large Corian counter top with built in vanity; plenty of space for daily care and personal spa time! Naturally, this suite also has a walk in closet. Other highlights are: a 2nd bedroom, a 2nd bathroom with marble top vanity, and a laundry room with utility sink and entry foyer to the garage. There is also a sun room off the back of the house, a great breakfast room and lounge area. Located minutes from amenities in Digby and the village of Bear River.
Property Details
Interior
Features
Main Floor Floor
Sun Room
21'4 x 8'5Ensuite Bath 1
10'8 x 8'74Bedroom
9'8 x 9'10Bath 1
4'11 x 9'64Exterior
Features
Parking
Garage spaces 2
Garage type -
Other parking spaces 0
Total parking spaces 2
Property History
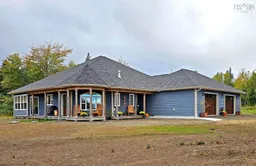 41
41

