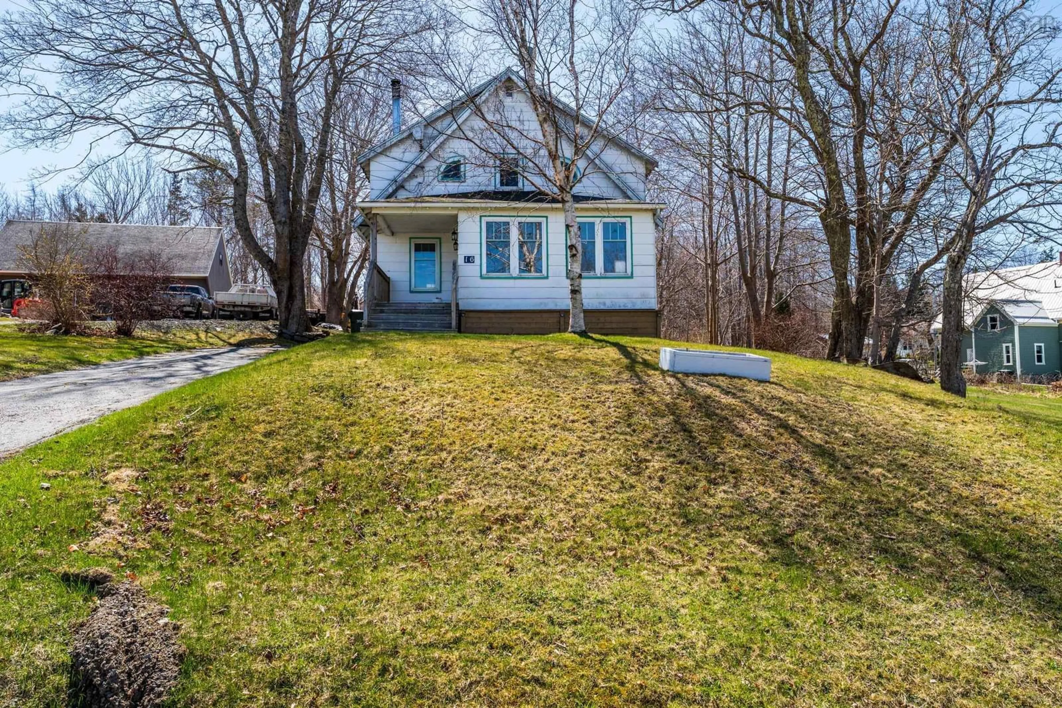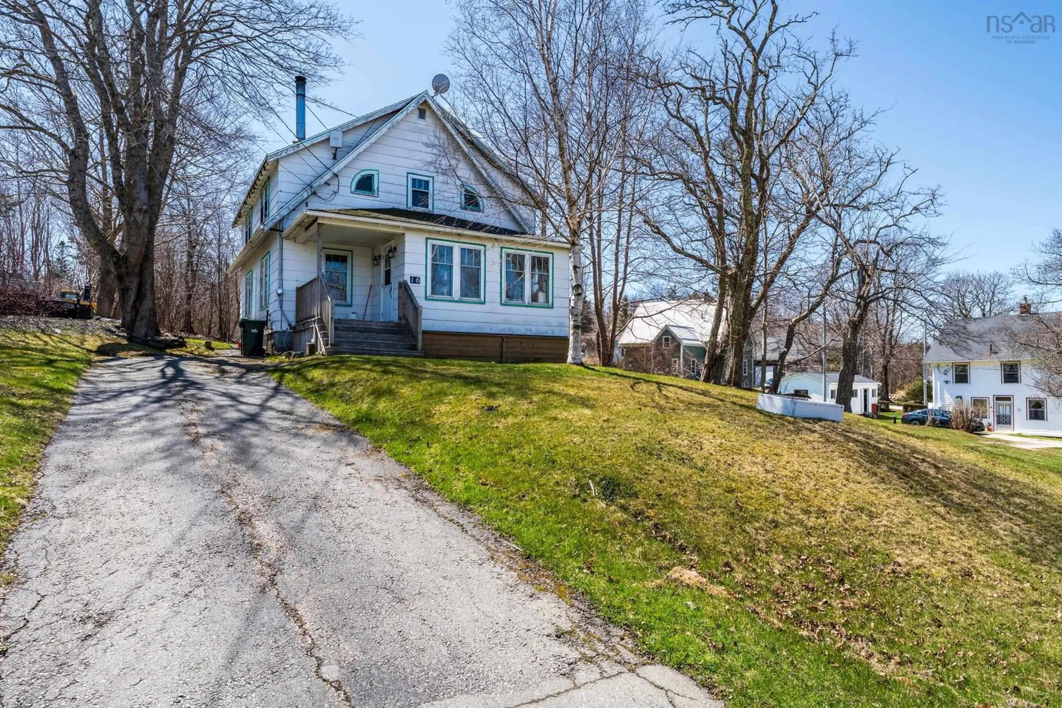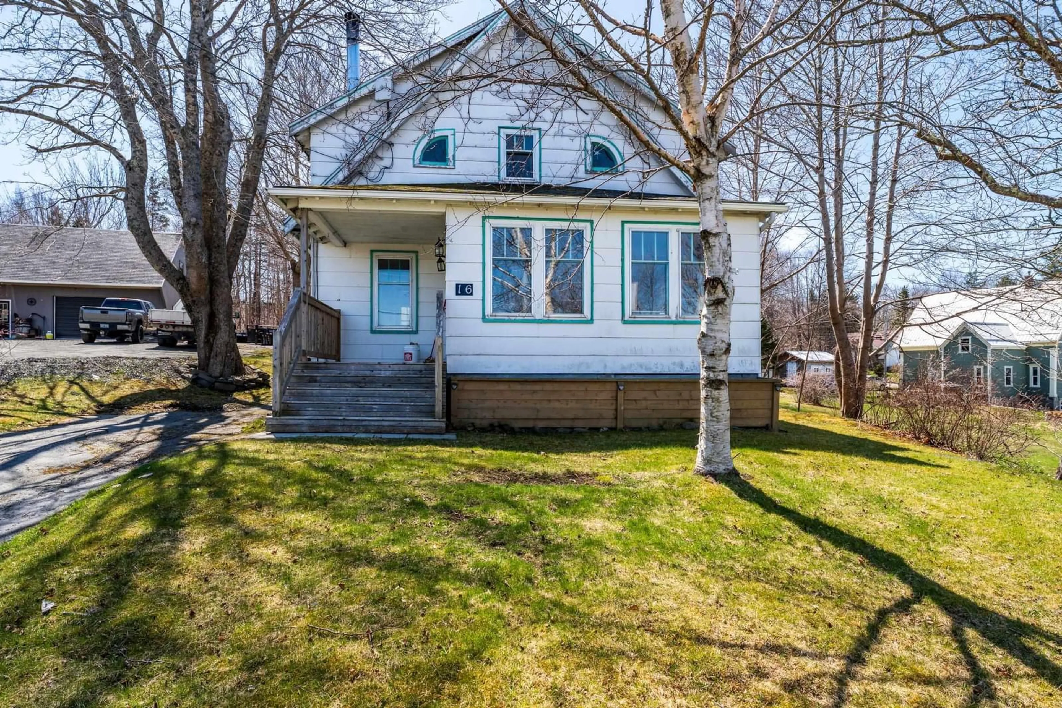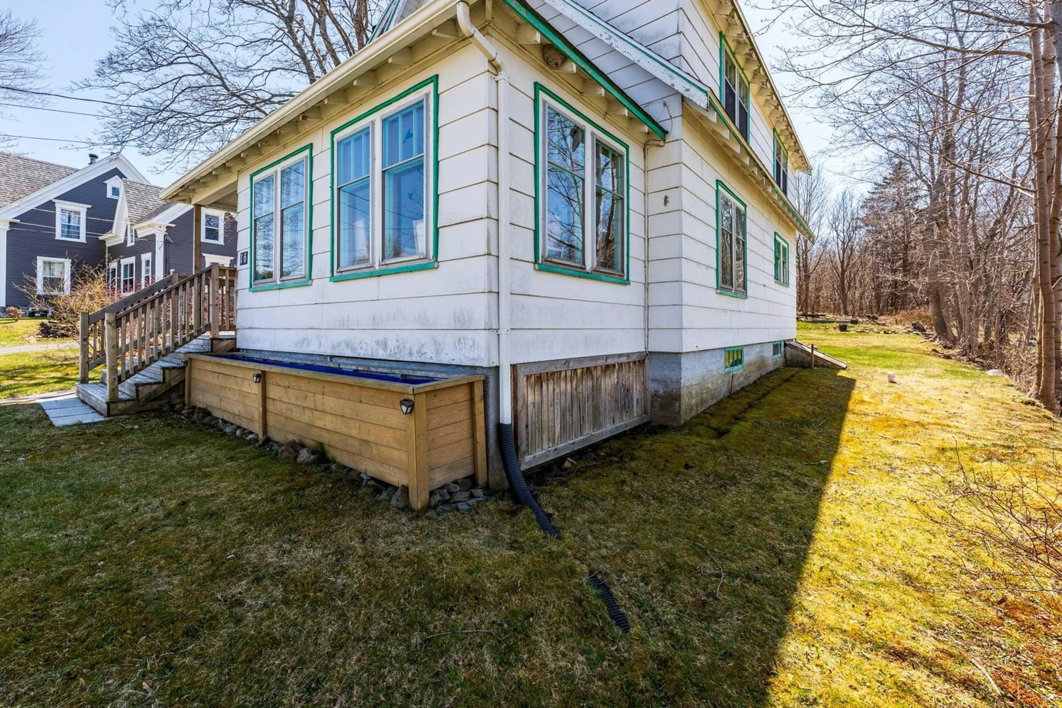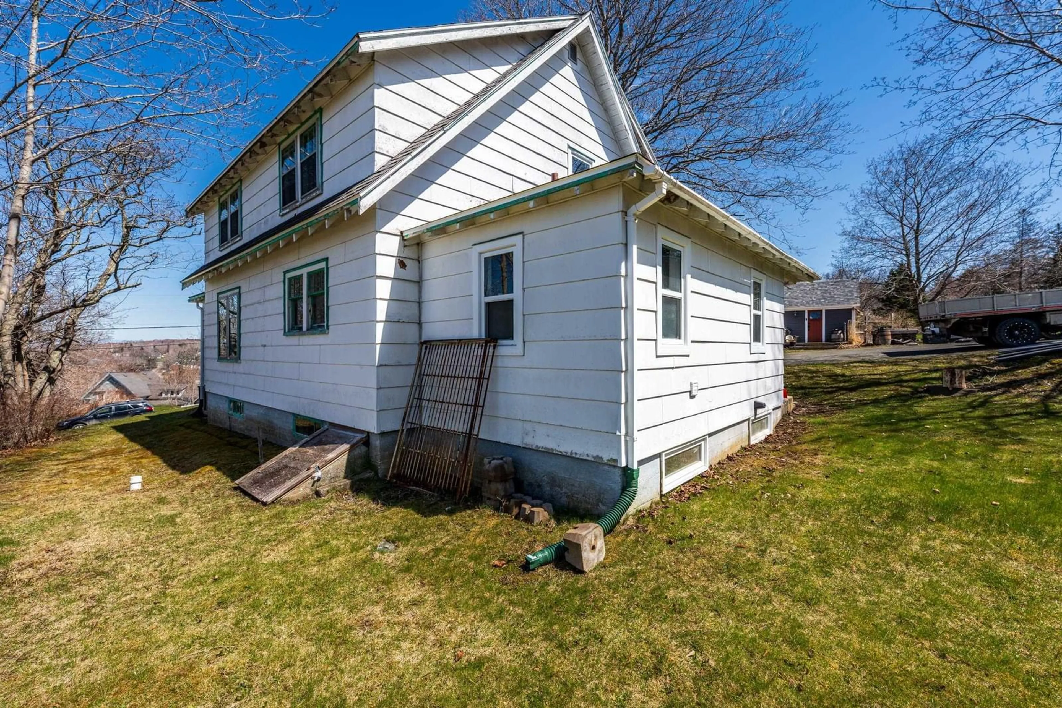16 Weymouth Falls Road, Weymouth, Nova Scotia B0W 3T0
Contact us about this property
Highlights
Estimated valueThis is the price Wahi expects this property to sell for.
The calculation is powered by our Instant Home Value Estimate, which uses current market and property price trends to estimate your home’s value with a 90% accuracy rate.Not available
Price/Sqft$125/sqft
Monthly cost
Open Calculator
Description
Tucked away on a quiet side street in the welcoming community of Weymouth, this beautiful family home offers the perfect blend of comfort, character, and convenience. Just steps away from the grocery store, hardware store, post office, mercantile, local walking trails, the scenic Sissiboo River, and a short drive to the ocean, the location couldn't be more ideal. Inside, you'll find warm hardwood floors spanning both levels and three heating options—a heat pump, a furnace, and a wood stove to keep the home cozy through every season. The main floor features a spacious mudroom, an updated 4-piece bathroom, a bright front sunroom, a formal dining room, a comfortable living room, and a flexible den or office space. Upstairs, four generous bedrooms and a half bath that doubles as a dedicated laundry area complete the layout, with an abundance of natural light streaming through the many windows. A full concrete basement provides plenty of room for storage or a workshop, and the home is equipped with a generator panel for added peace of mind. Connected to municipal septic and enhanced with additional attic insulation, this property offers an efficient living experience. Although the home could use some cosmetic updating, it is move in ready and structurally sounds. Offering space, updates, and a prime location, this home is ready to welcome its next family. Don't miss this opportunity to own a fantastic home at a fantastic price!
Property Details
Interior
Features
Main Floor Floor
Bath 1
9'5 x 4'14'1Foyer
15'2 x 8'7Living Room
14'11 x 11'7Dining Room
13'6 x 10'5Property History
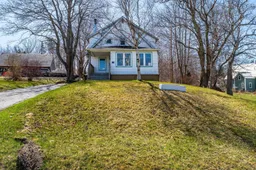 50
50
