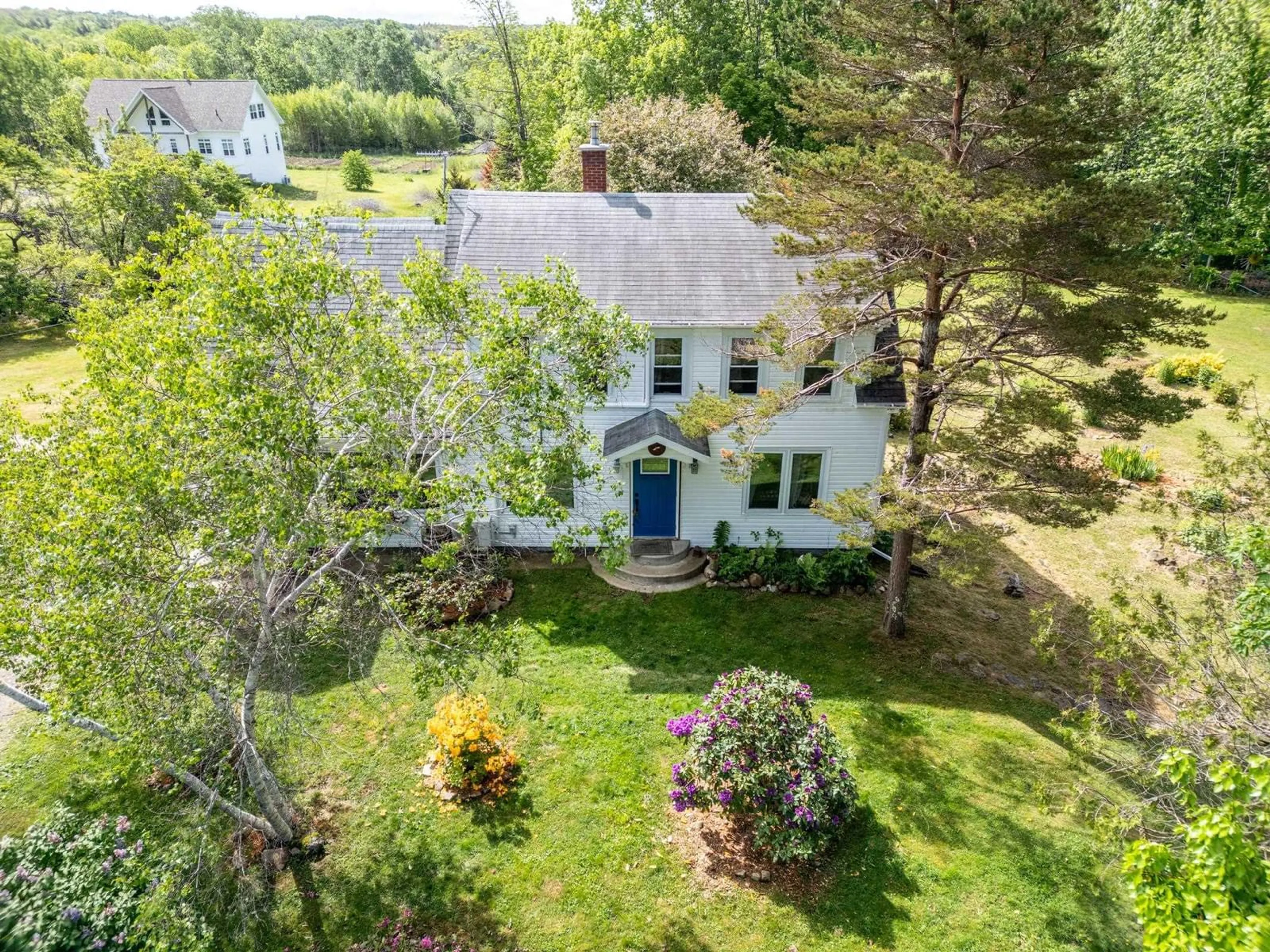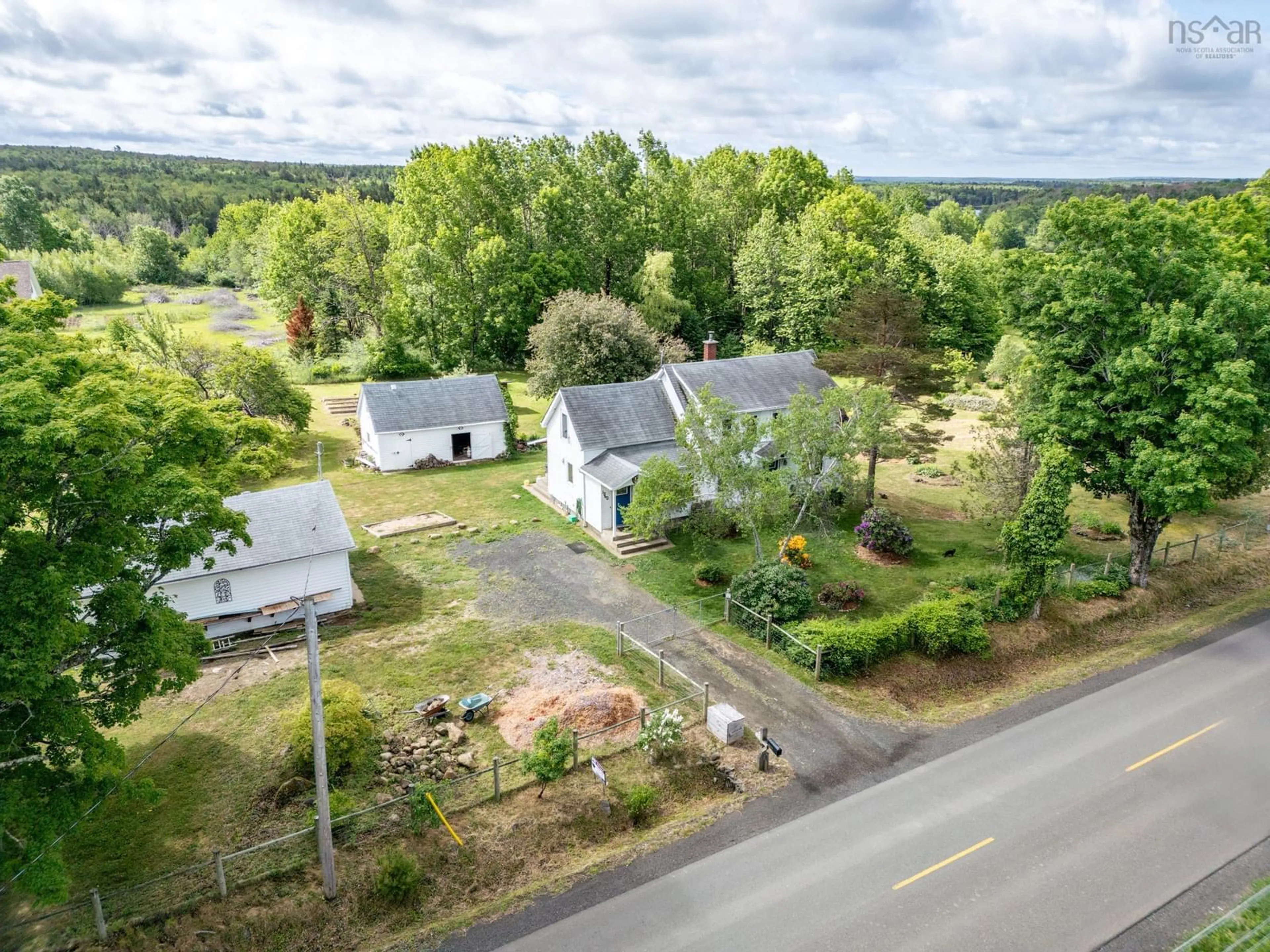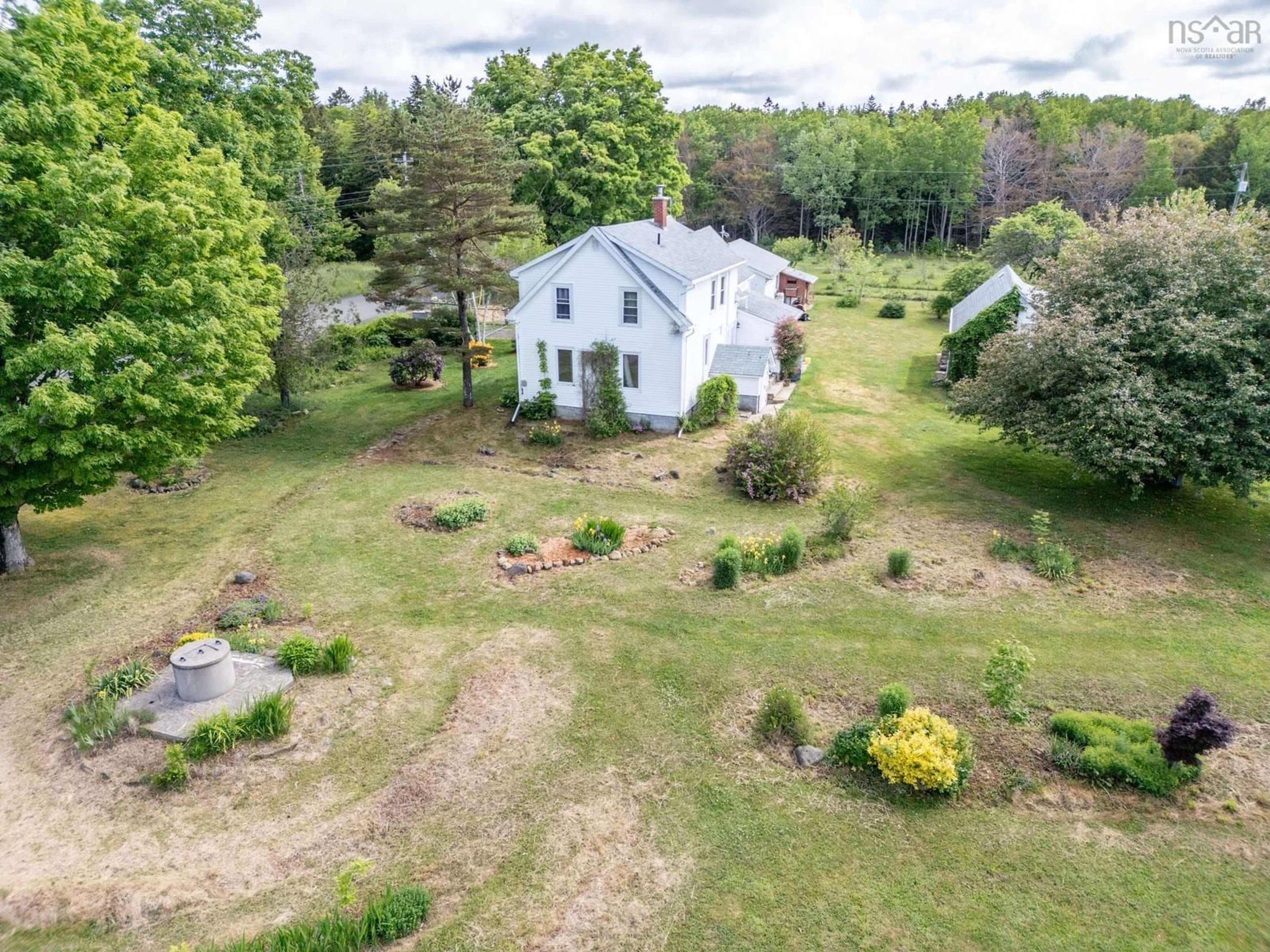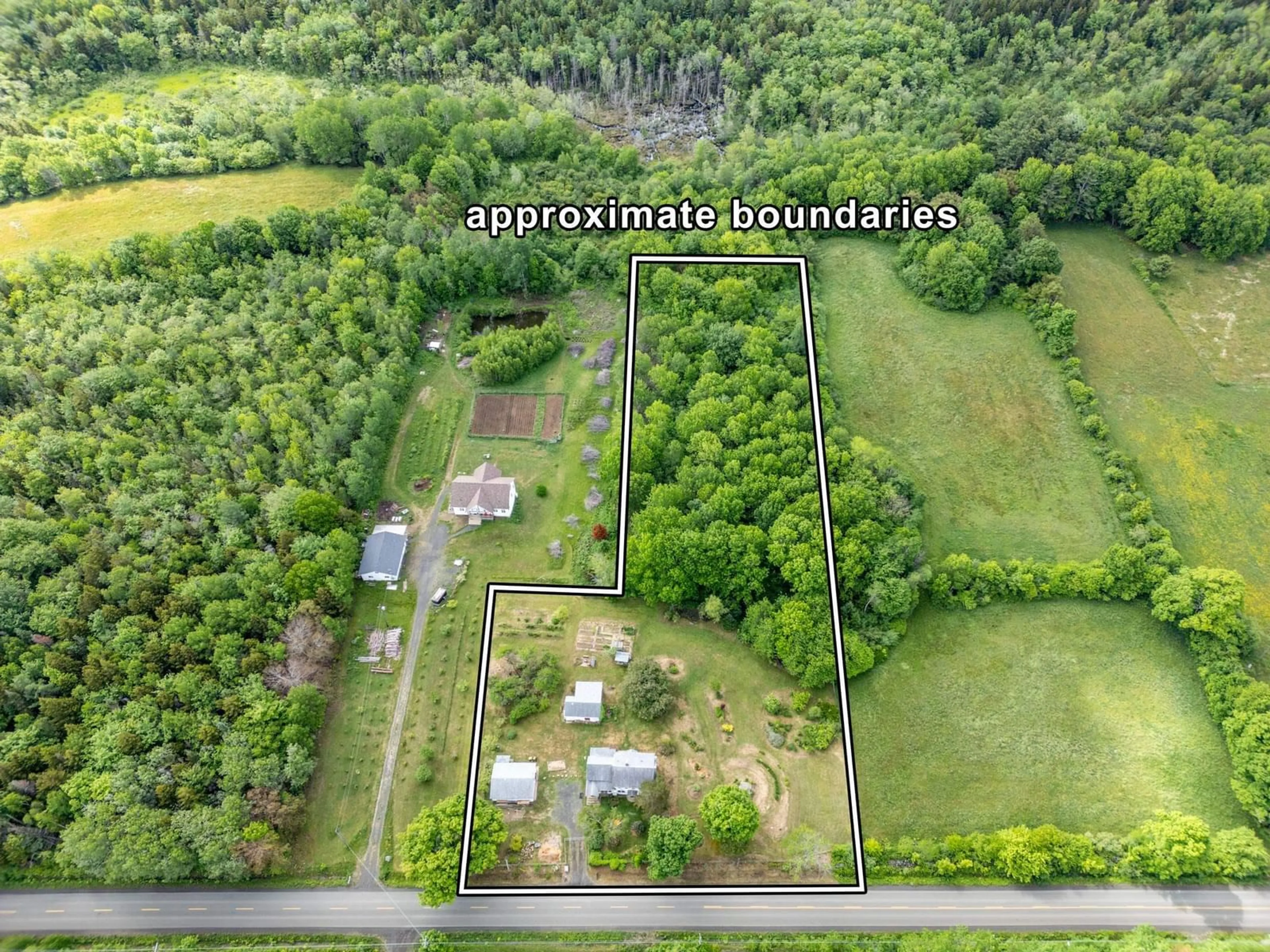1760 Ridge Road, Hillgrove, Nova Scotia B0V 1A0
Contact us about this property
Highlights
Estimated ValueThis is the price Wahi expects this property to sell for.
The calculation is powered by our Instant Home Value Estimate, which uses current market and property price trends to estimate your home’s value with a 90% accuracy rate.Not available
Price/Sqft$234/sqft
Est. Mortgage$1,675/mo
Tax Amount ()-
Days On Market359 days
Description
Welcome to 1760 Ridge Road, where your own private oasis with hobby farm potential awaits. Surrounded by lakes and nature trails, and just 10 minutes to Digby or the beach, this century home has been upgraded and renovated extensively to maximize functionality. Step inside, and be greeted by a year-round sun porch, modern eat-in kitchen with new appliances, and a back porch that serves as a laundry room and has pantry potential. The living area off of the kitchen has a WETT-certified, wood-burning stove sitting on a custom slate floor, for comfort and heat, 3 heat pumps are also strategically placed throughout for heat. A main floor bath, bedroom, and home office with high-speed internet round out the main floor. There's even a cell booster in the basement to improve cell phone service, as well as a generator panel. Upstairs, there are 3 additional bedrooms, 1 with an oversized walk-in closet! Another recently added 3-piece bathroom is a nice addition to the second level. Outside on the 2.7-acre lot, the front 1.5 acres is fenced and gated. You'll also find a garage, barn, finished studio, greenhouse, chicken coop, extensive vegetable and perennial gardens, grape vines, fire pit area, and pond. This home has undergone extensive renovations and upgrades, with a list available upon request. Don't miss this opportunity to own your own piece of paradise. Schedule a showing today. Virtual tour available.
Property Details
Interior
Features
Main Floor Floor
Kitchen
17'8 x 13'3Sun Room
10' x 9'Living Room
12'7 x 21'Bath 1
6' x 7'Exterior
Features
Parking
Garage spaces 1.5
Garage type -
Other parking spaces 0
Total parking spaces 1.5
Property History
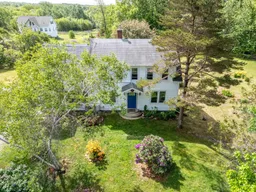 50
50
