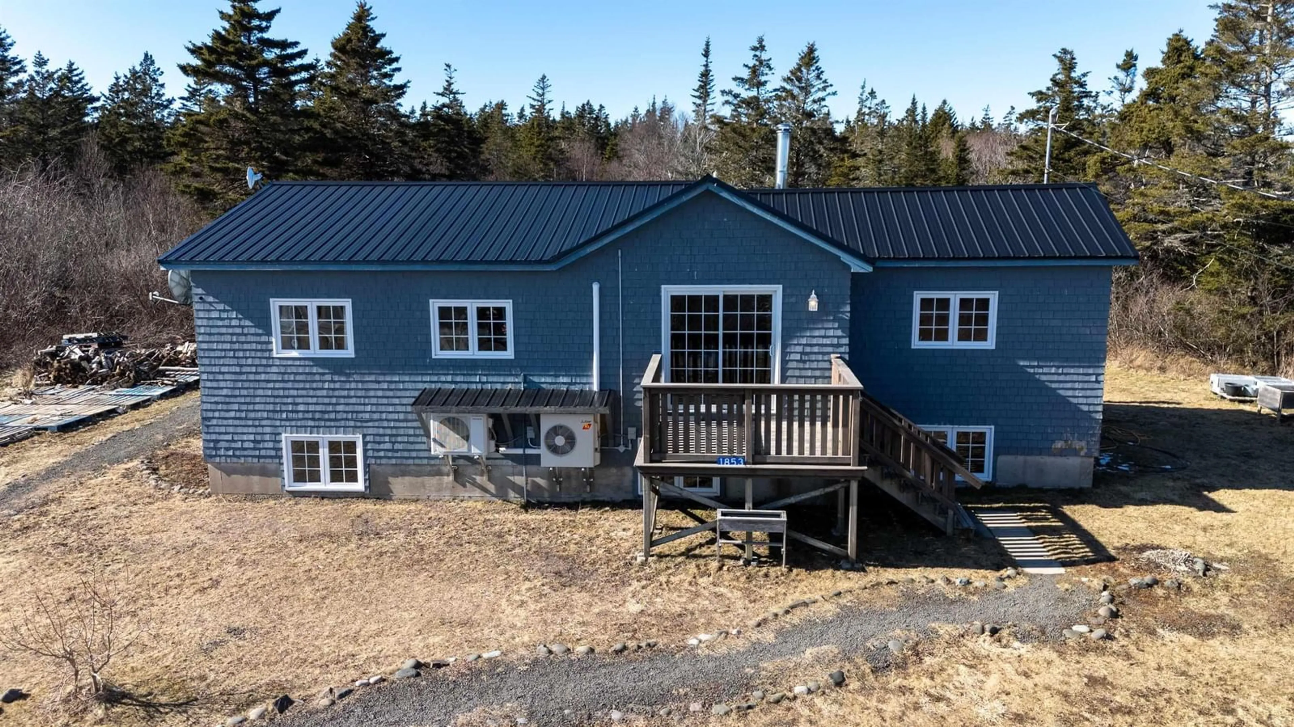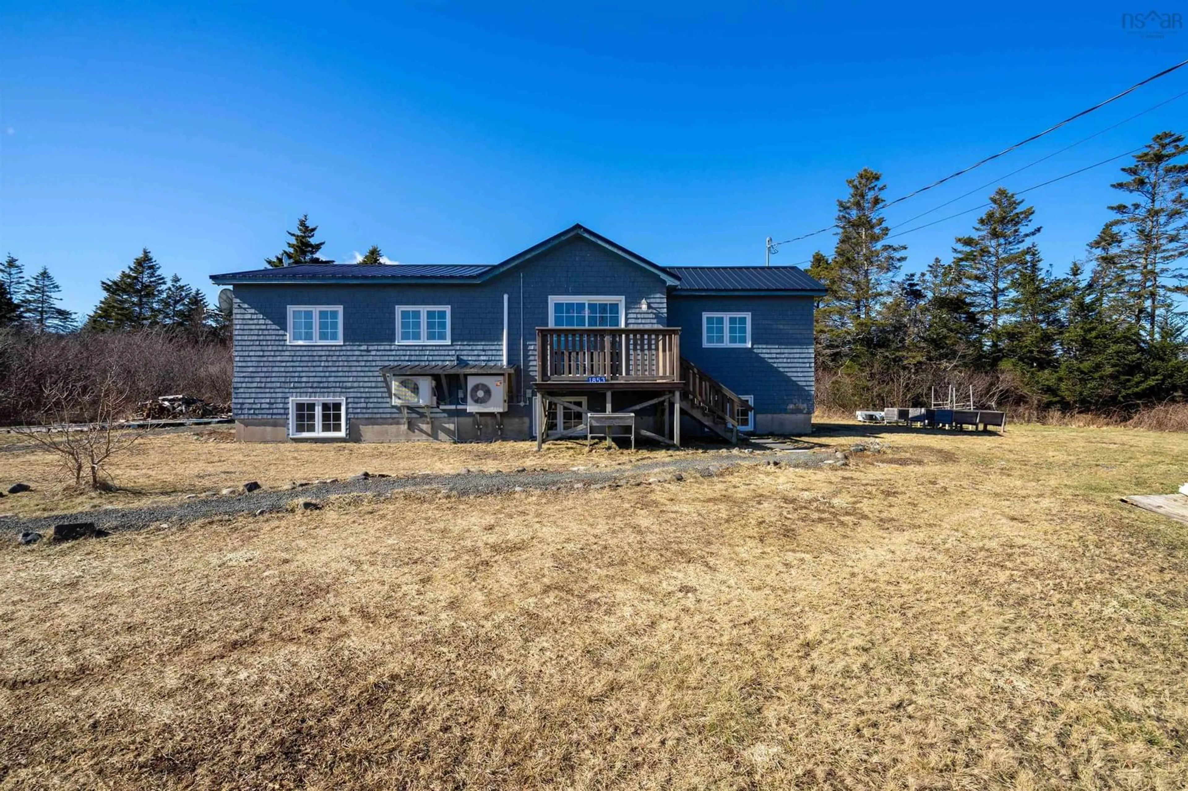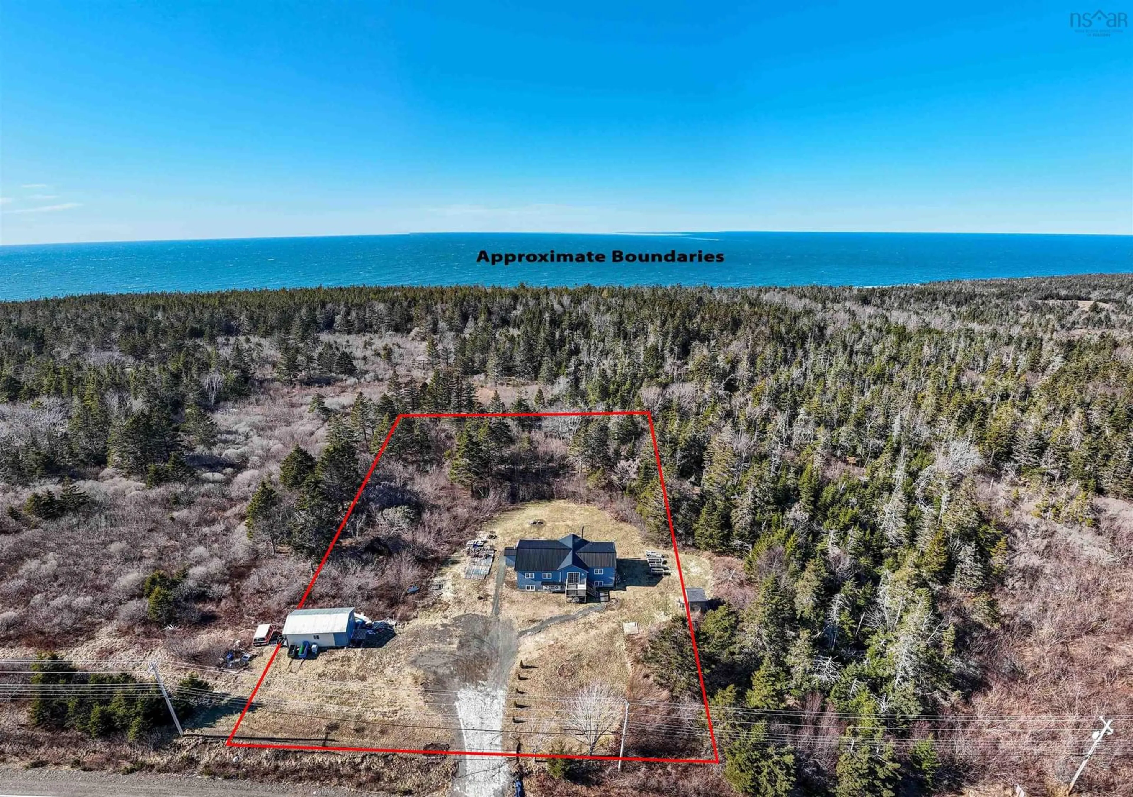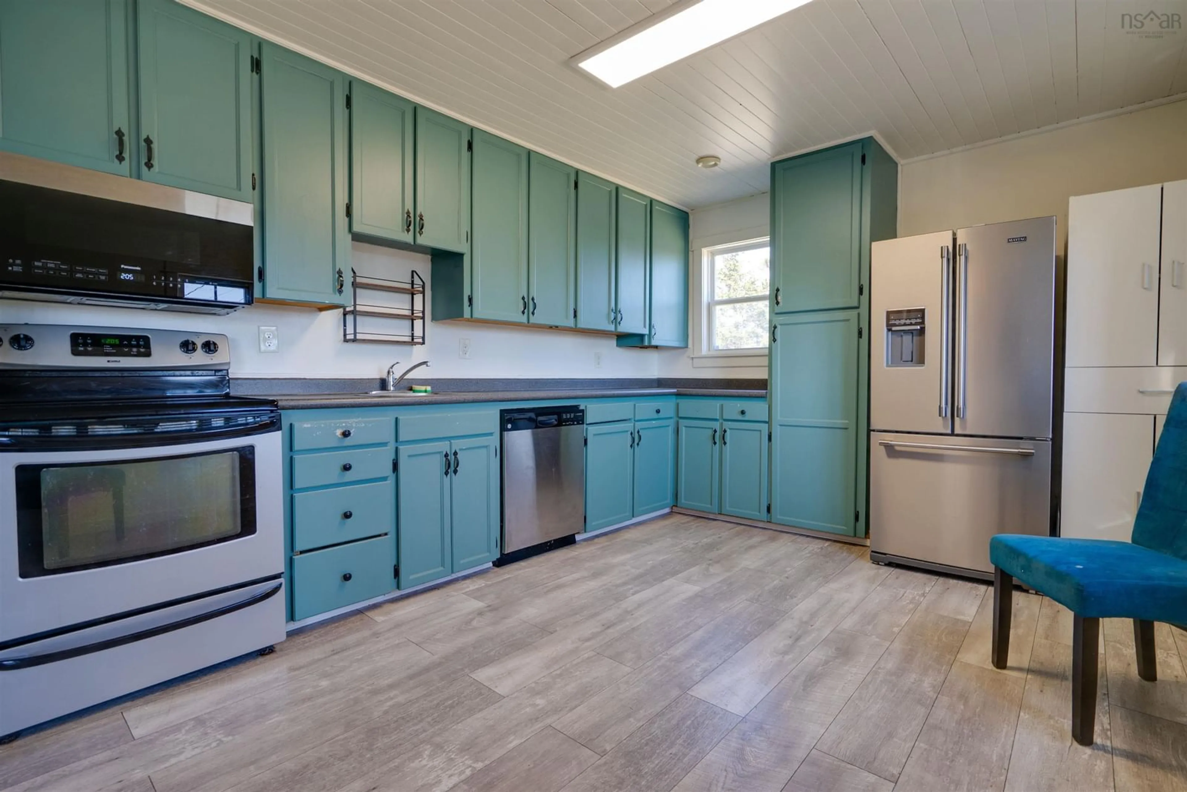1853 Highway 217, Central Grove, Nova Scotia B0V 1G0
Contact us about this property
Highlights
Estimated valueThis is the price Wahi expects this property to sell for.
The calculation is powered by our Instant Home Value Estimate, which uses current market and property price trends to estimate your home’s value with a 90% accuracy rate.Not available
Price/Sqft$76/sqft
Monthly cost
Open Calculator
Description
Welcome to this warm and bright home located Central Grove where you can live in peaceful surroundings with room for gardens animals and plenty of trees in your back yard. This home would make a great family home or it could easily be converted to a 2 unit home. On the main level there are large windows and two patio doors filling the home with natural light. On this level are the kitchen, dining room, living room, bathroom with laundry and two bedrooms. The lower level has large bright windows, a huge family room, two bedrooms (one with a walk in closet) and a utility room. In 2006 the house was placed on a brand new basement with new windows, plumbing, insulation and electrical(200amp panel). The well insulated house is kept cozy with 2 heat pumps and a wood stove. A new metal roof (2019)makes for low maintenance. There are two decks in the private back yard. The large shed is a great spot for a workshop or to store an ATV or tractor. It is walking distance to the beach at Flour Cove and the trail to the ocean at the Provincial Park. Central Grove is located on Long Island between Tiverton and Freeport where you will find grocery shops, medical centre with ambulance service, art galleries, a Primary to 12 school, summer restaurant, whale watching, hiking, a museum and churches. The ferry to the Island crosses hourly 24/7 and is free. Please book in a showing of this move in ready home soon!
Property Details
Interior
Features
Main Floor Floor
Kitchen
13.5 x 11.3Dining Room
15.4 x 13.4Living Room
16.1 x 10.3Bedroom
10 x 9.3Property History
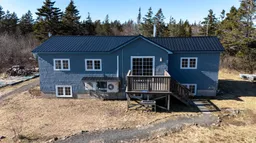 44
44
