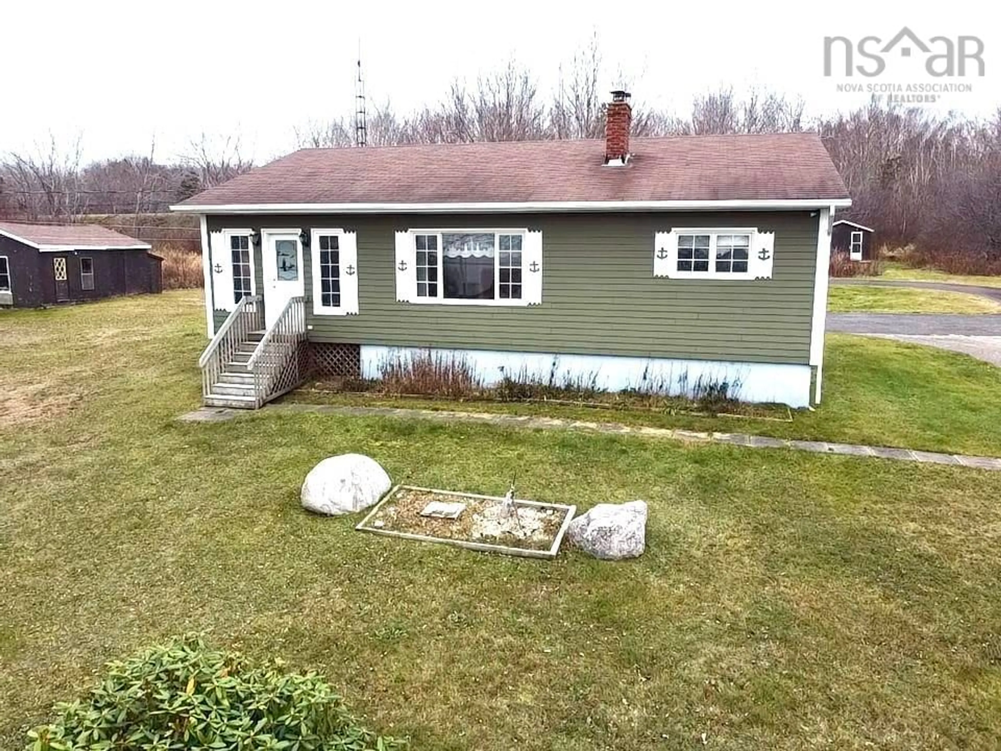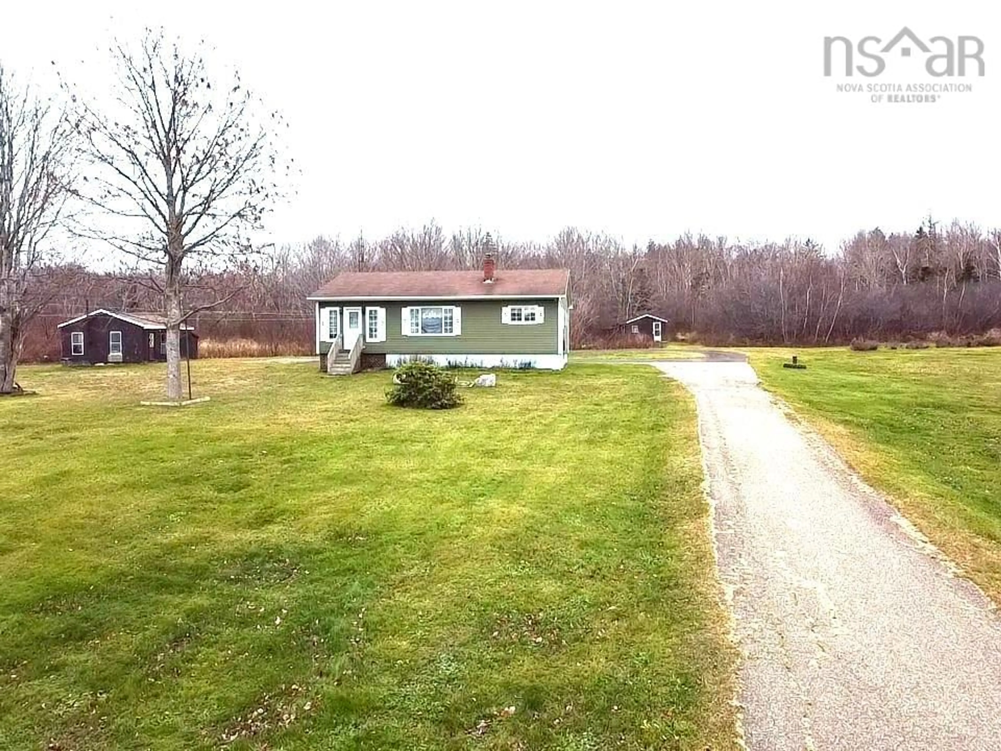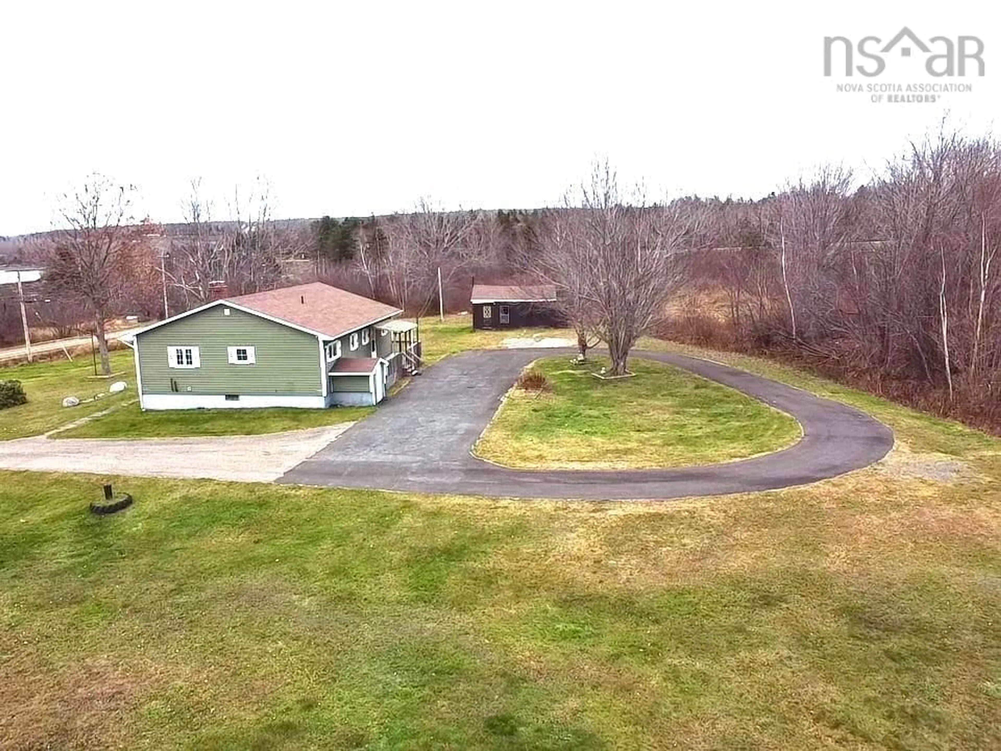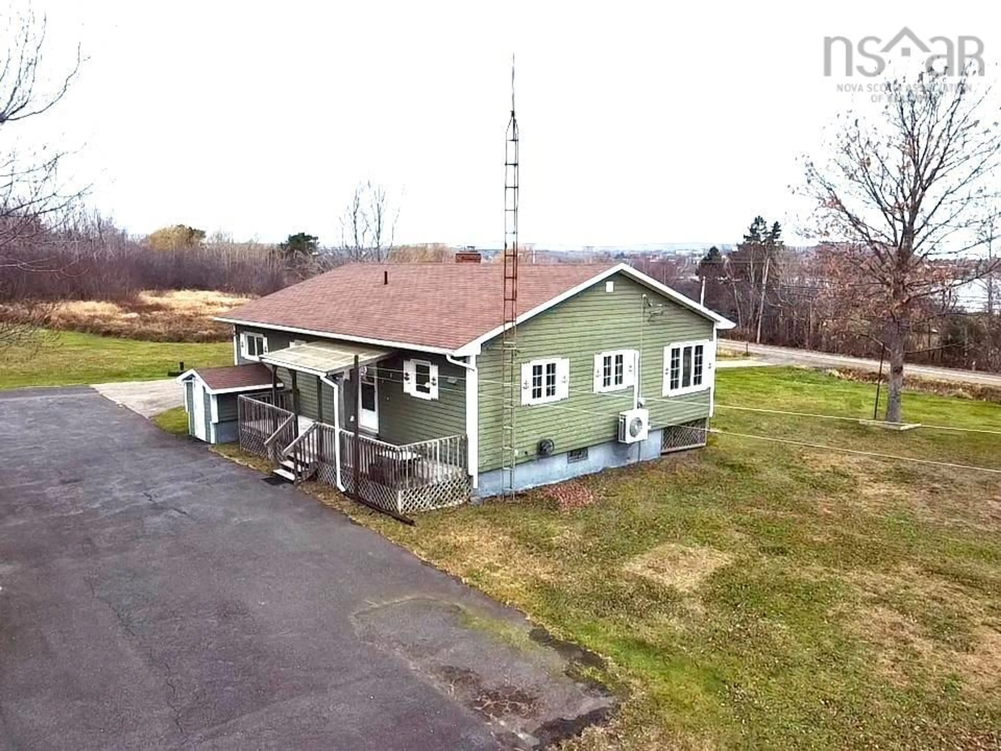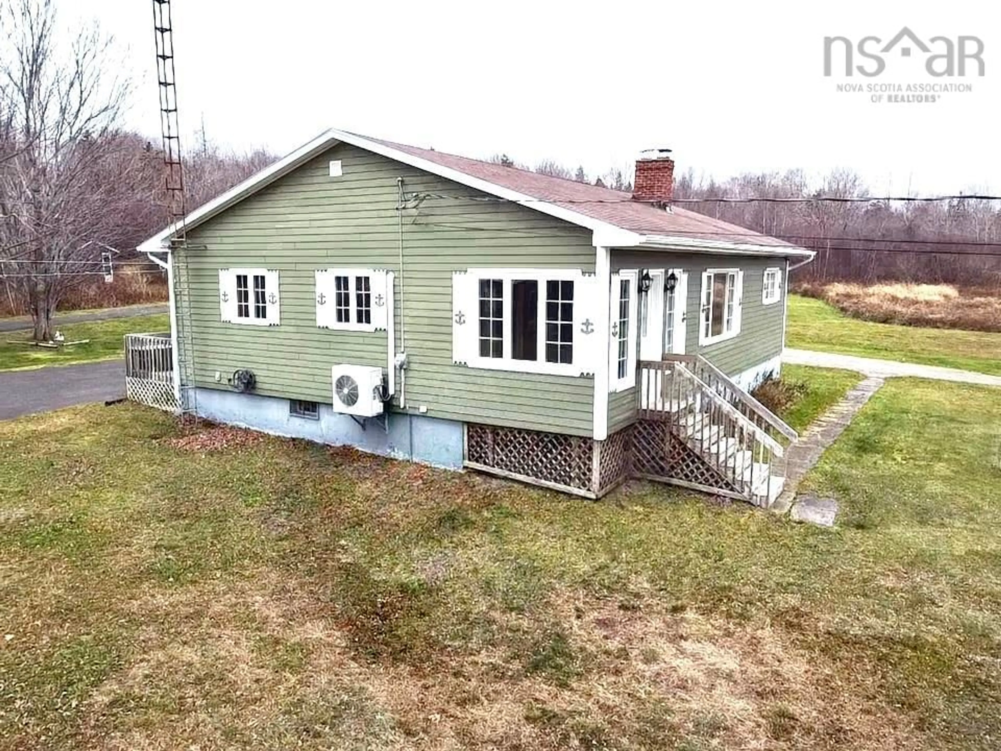360 Robinson Weir Rd, Conway, Nova Scotia B0V 1A0
Contact us about this property
Highlights
Estimated valueThis is the price Wahi expects this property to sell for.
The calculation is powered by our Instant Home Value Estimate, which uses current market and property price trends to estimate your home’s value with a 90% accuracy rate.Not available
Price/Sqft$286/sqft
Monthly cost
Open Calculator
Description
Welcome to a rare opportunity in Conway—this well-maintained home sits on 7 acres of Residential Urban-zoned land, offering space, privacy, and a highly convenient location. From the picture window in the living room, you’ll enjoy peaceful views of the bay, creating a beautiful and calming backdrop to your everyday life. Inside, the home features a spacious layout with a large primary bedroom, a cozy wood stove for added warmth and charm, and a full basement with great potential for storage, a workshop, or future development. The paved driveway offers easy access, and there's plenty of parking, along with a detached garage. Outdoor enthusiasts will love the Digby Rail Trail located just across the road, perfect for walking, cycling, or simply enjoying scenic water views. For added convenience, the Digby–Saint John ferry terminal is only minutes away, making travel to New Brunswick a breeze. You'll also find all the key amenities nearby, including Digby General Hospital, Superstore, Walmart, and more—all just a short drive from your doorstep. This property offers the ideal combination of comfort, space, and location. Whether you’re looking for a peaceful place to call home or a property with future potential, this one is well worth a look
Property Details
Interior
Features
Main Floor Floor
Kitchen
11'2 x 23'Living Room
14'7 x 15'7Foyer
11'5 x 7'4Laundry
5'6 x 10'10Exterior
Features
Parking
Garage spaces 2
Garage type -
Other parking spaces 0
Total parking spaces 2
Property History
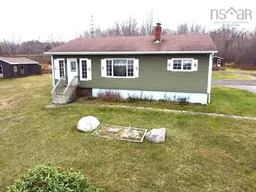 43
43
