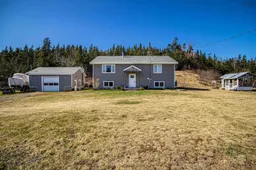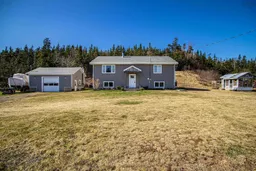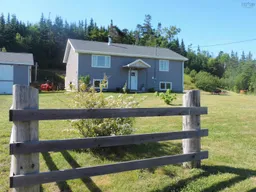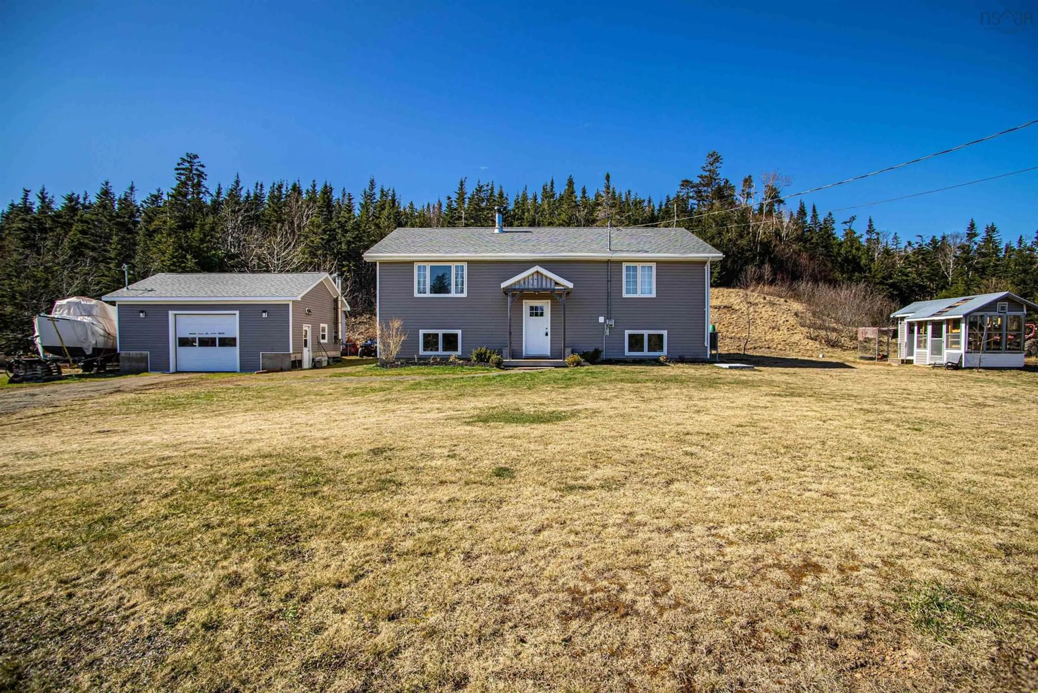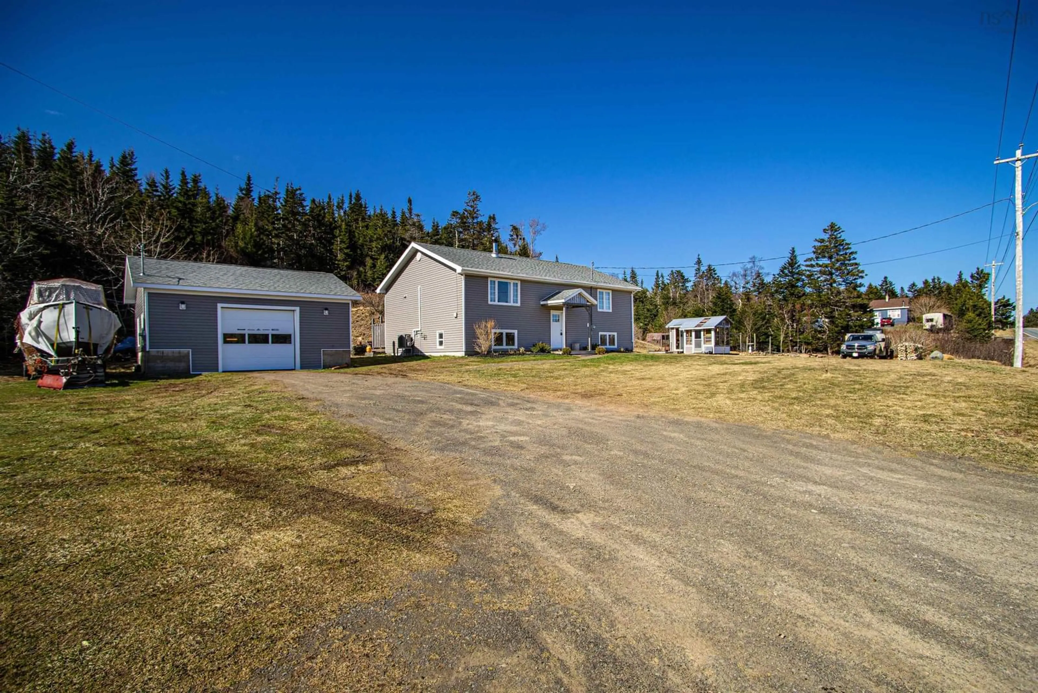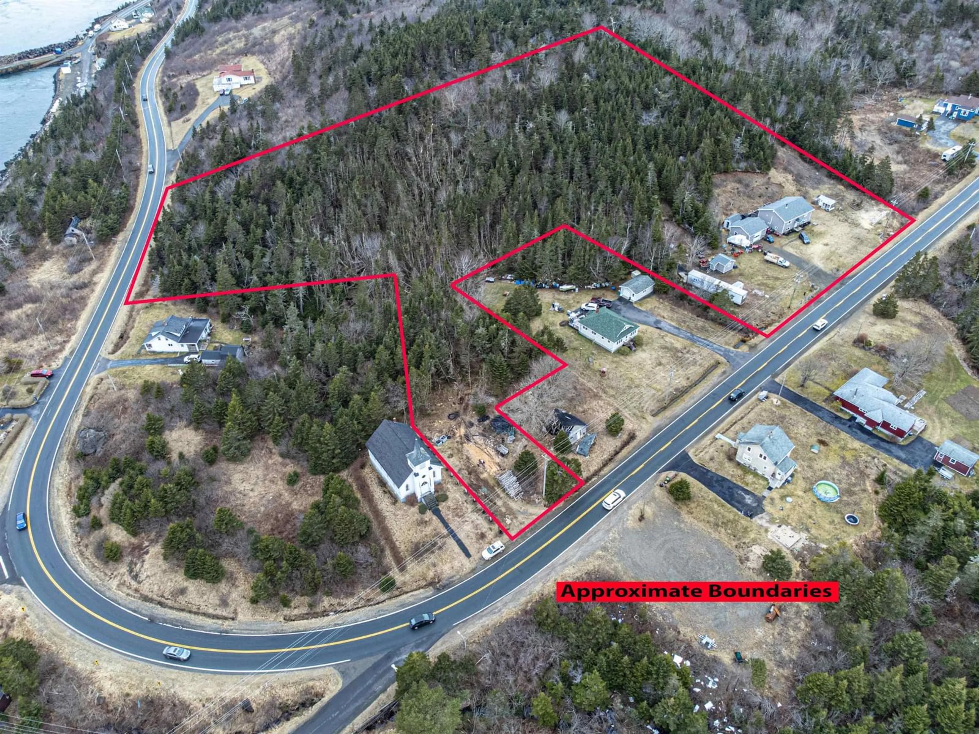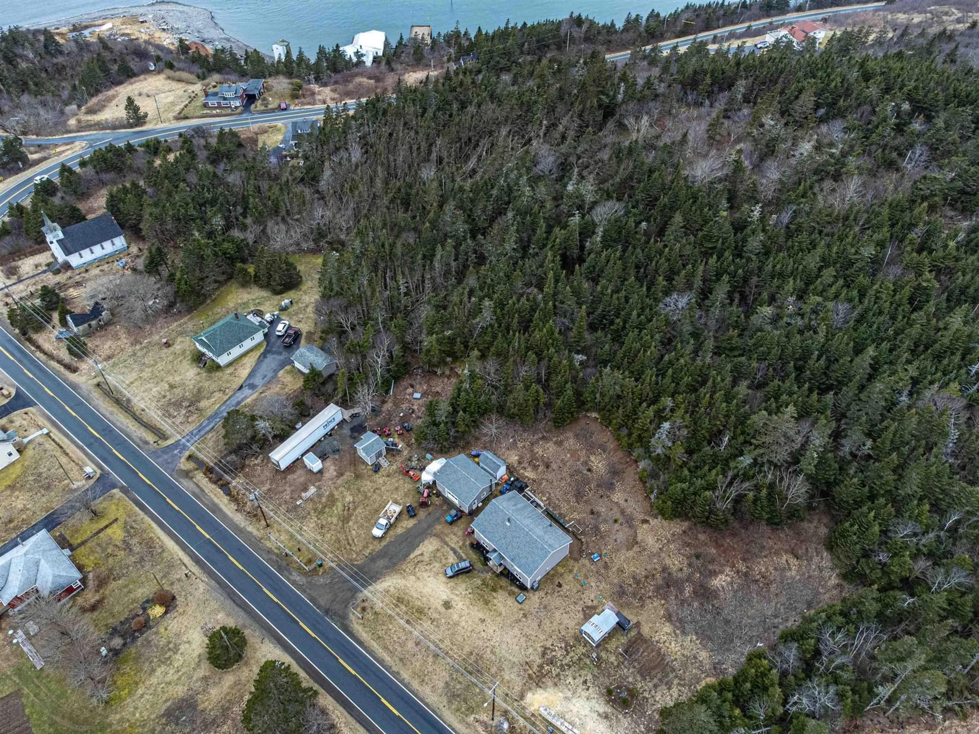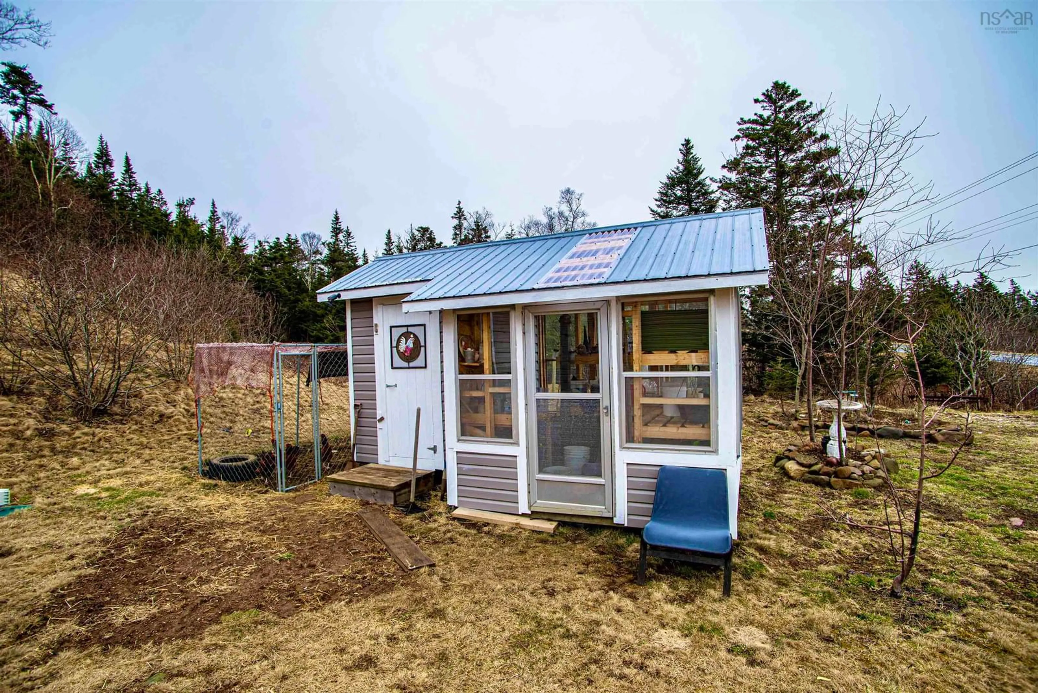3681 Highway 217, East Ferry, Nova Scotia B0V 1A0
Contact us about this property
Highlights
Estimated valueThis is the price Wahi expects this property to sell for.
The calculation is powered by our Instant Home Value Estimate, which uses current market and property price trends to estimate your home’s value with a 90% accuracy rate.Not available
Price/Sqft$229/sqft
Monthly cost
Open Calculator
Description
Potential abounds with this well maintained home situated on 5+ acres. The home has a spacious open concept kitchen/living space. The kitchen easily holds a large dining table and has plenty of cabinets for storage. The bright living room has a glass fronted wood stove, a perfect spot to curl up on a cool winter night. Also on the main floor are two bedrooms, laundry and a 4 piece bathroom with a large soaker/whirpool tub. The lower level has two bright rooms roughed in just waiting for drywall allowing the new owner to decide if these will be bedrooms, office space or what ever you need! The home heats easily with 2 18000 BTU ductless heat pumps. The 5.88 acres of land must be mentioned... there are several access points to the land which rises to a high point of elevation allowing a stunning view of The Bay of Fundy, Petit Passage and St. Mary's Bay. The cleared and level yard area would be great for animals and gardening. There is a greenhouse, shed and a wired and heated garage (26'x22'). Enjoy the quiet neighbourhood in East Ferry where there is a summer cafe and whale watching You can fish off the end of the wharf. Ferries to the islands leave from here. Also nearby are two sandy beaches at Sandy Cove, Lake Midway Provincial Park for swimming and boating and Digby for shopping is 30 minutes drive away. If living in a beautiful country location is your dream don't hesitate to book in a showing today!
Property Details
Interior
Features
Main Floor Floor
Kitchen
19.10 x 11Living Room
18 x 16.2Bedroom
15.5 x 11.10Bedroom
10.8 x 8.10Exterior
Features
Parking
Garage spaces 1
Garage type -
Other parking spaces 1
Total parking spaces 2
Property History
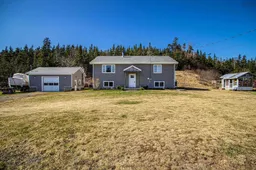 31
31