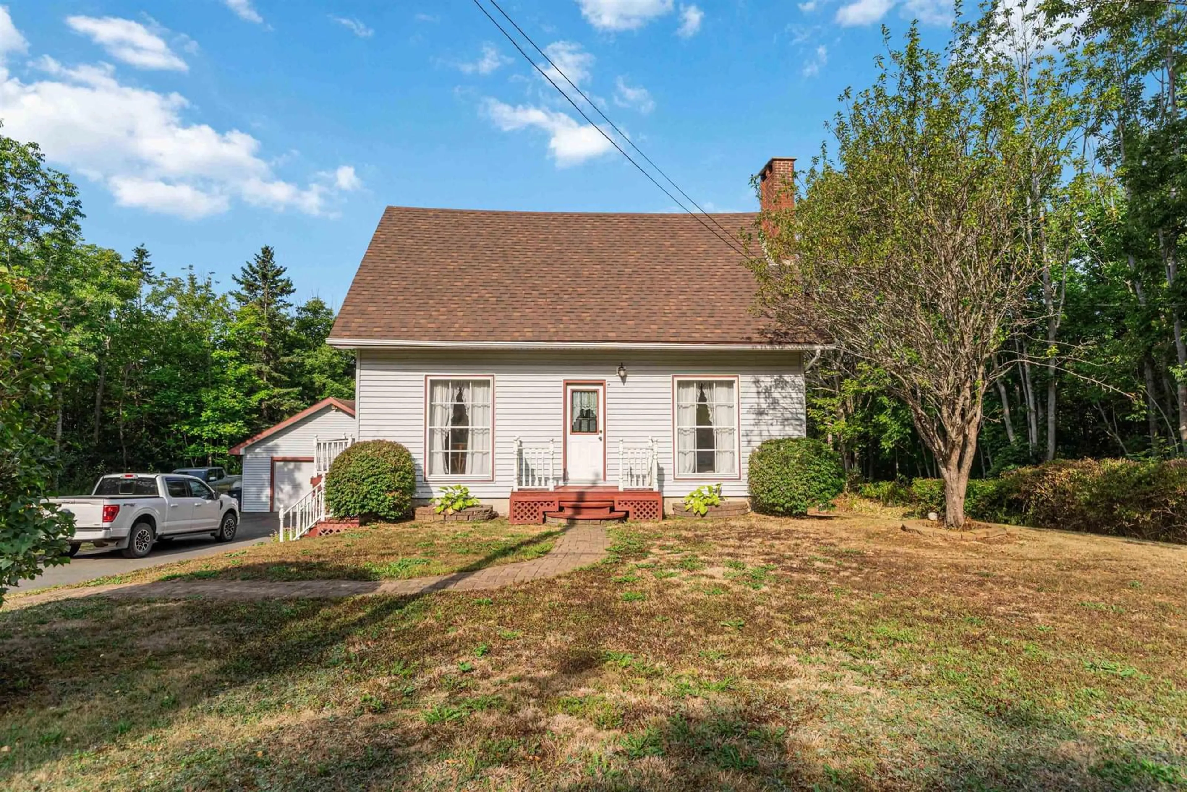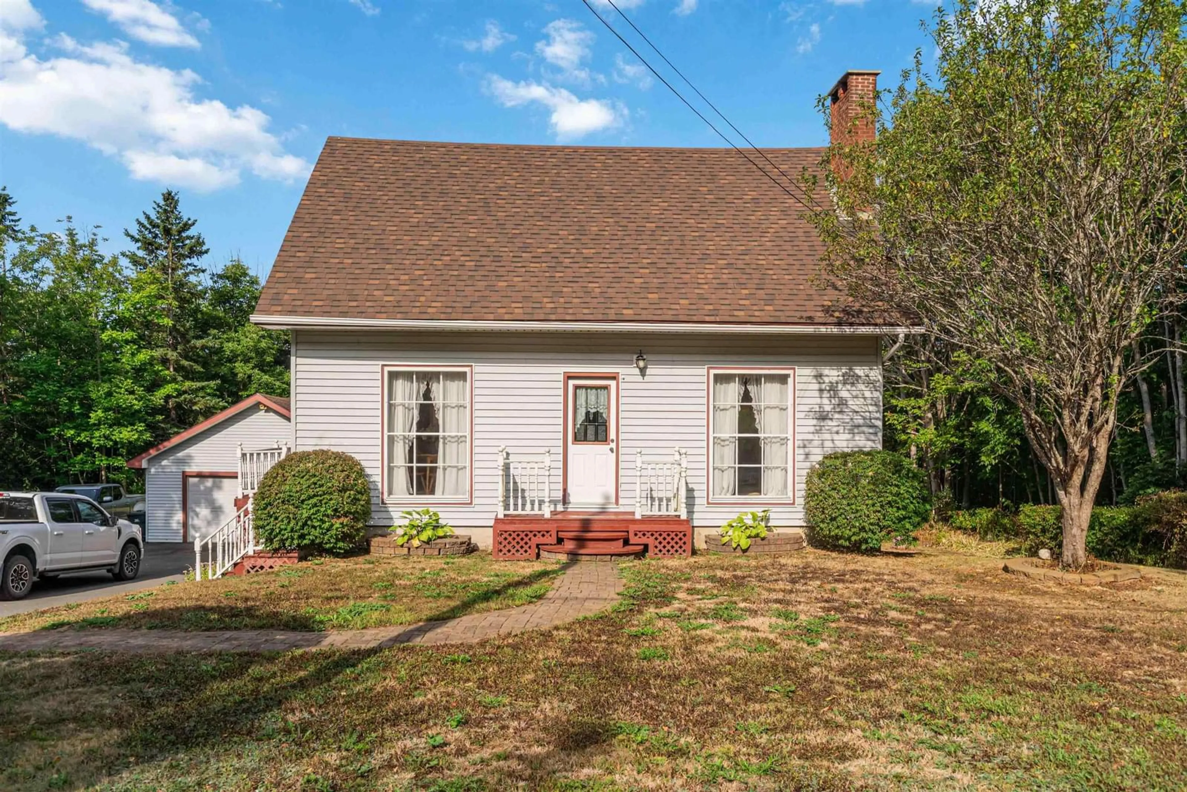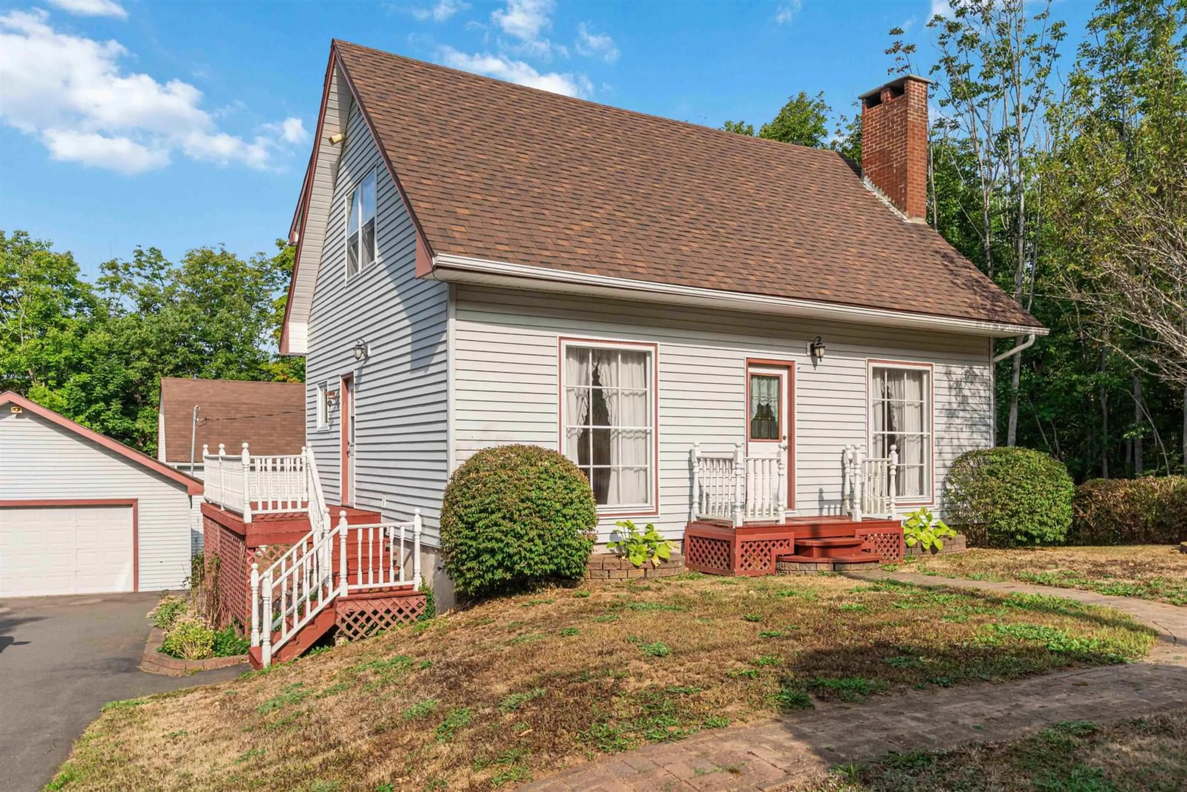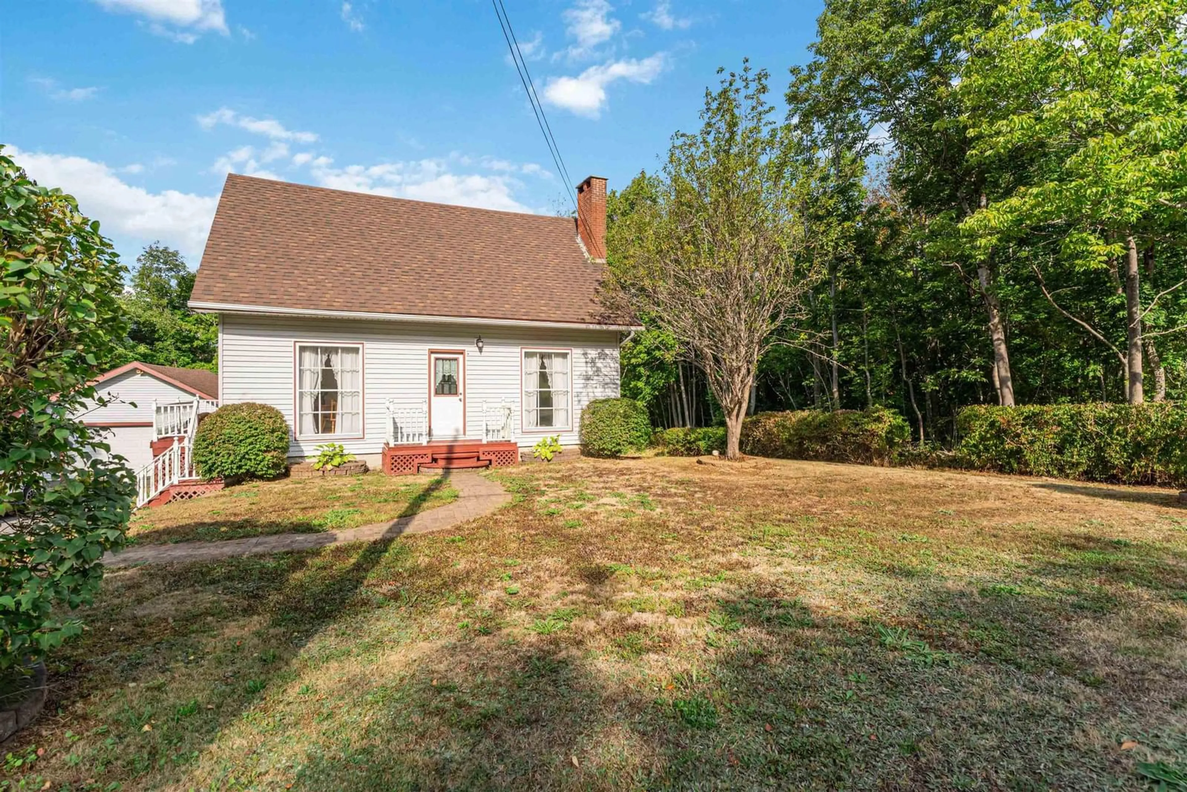483 Lighthouse Rd, Bay View, Nova Scotia B0V 1A0
Contact us about this property
Highlights
Estimated valueThis is the price Wahi expects this property to sell for.
The calculation is powered by our Instant Home Value Estimate, which uses current market and property price trends to estimate your home’s value with a 90% accuracy rate.Not available
Price/Sqft$222/sqft
Monthly cost
Open Calculator
Description
Welcome to 483 Lighthouse Road, Bay View, a property that perfectly blends comfort, practicality, and functionality - all while offering the dream home you’ve been searching for. From the moment you arrive, the curb appeal invites you in, with a paved driveway and a warm, welcoming presence that says “home.” Exceptional features set this property apart, including a 24x30 powered garage ideal for vehicles and toys, plus a 22x26 two-storey barn/outbuilding with power that provides superior storage and endless potential for a workshop or creative space. Out back, enjoy privacy and relaxation with a hot tub just steps from the basement entry, creating the perfect retreat. Inside, the tastefully updated kitchen boasts maple cabinetry, quartz countertops, and stainless steel appliances, seamlessly connecting to the oversized living room with a cozy fireplace and walkout to your private deck. A dining room designed for family gatherings completes the main floor. Upstairs, the primary suite impresses with hardwood flooring, a walk-in closet, and a 4-piece ensuite, while two additional bedrooms and a 3-piece bath complete the level. The lower level is an entertainer’s dream - an open-concept rec/family room with a pool table and propane fireplace, paired with a large utility/laundry space. Just minutes from the Town of Digby, local amenities, and the Pines Golf Course, this well-maintained family home combines the charm of out-of-town living with everyday convenience. A property full of possibilities and comfort, ready to welcome its next owners home.
Property Details
Interior
Features
Main Floor Floor
Kitchen
17'8 x 11'2Dining Room
12'5 x 11'3Living Room
23'11 x 11'4Exterior
Features
Property History
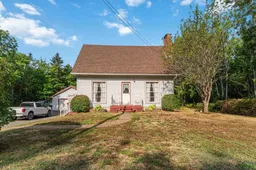 50
50
