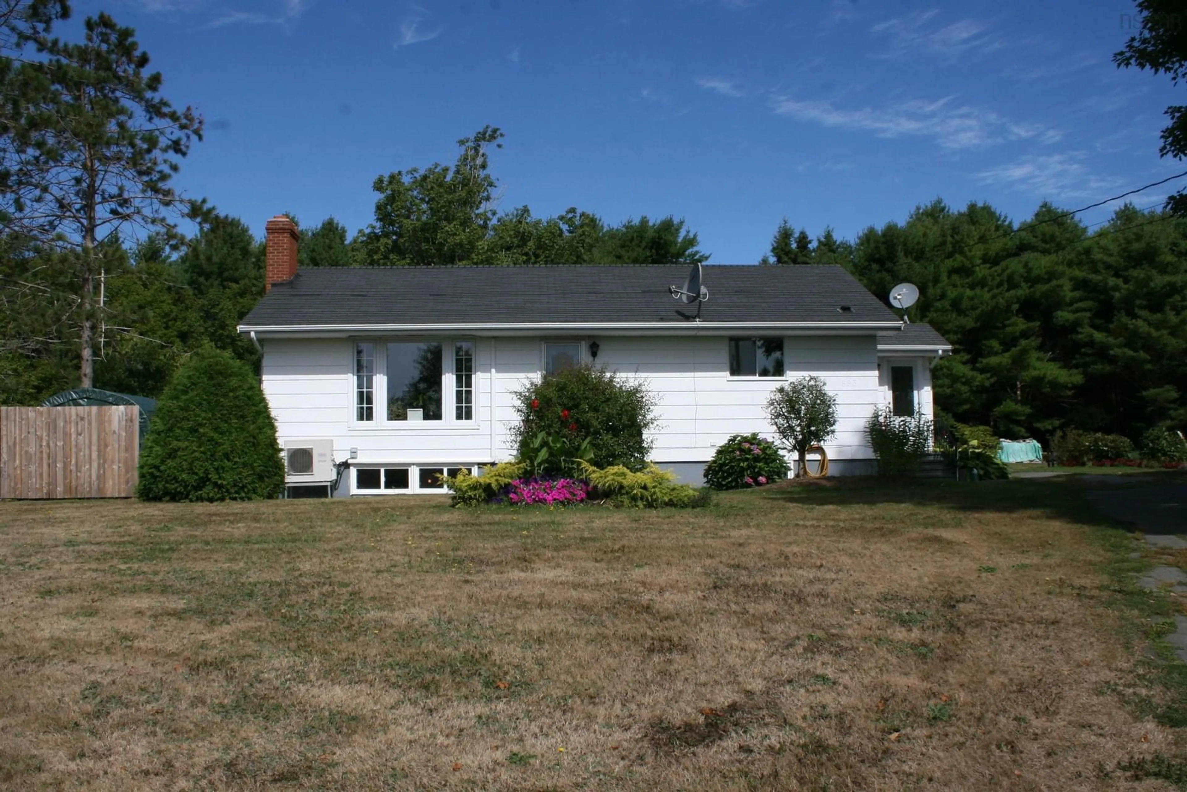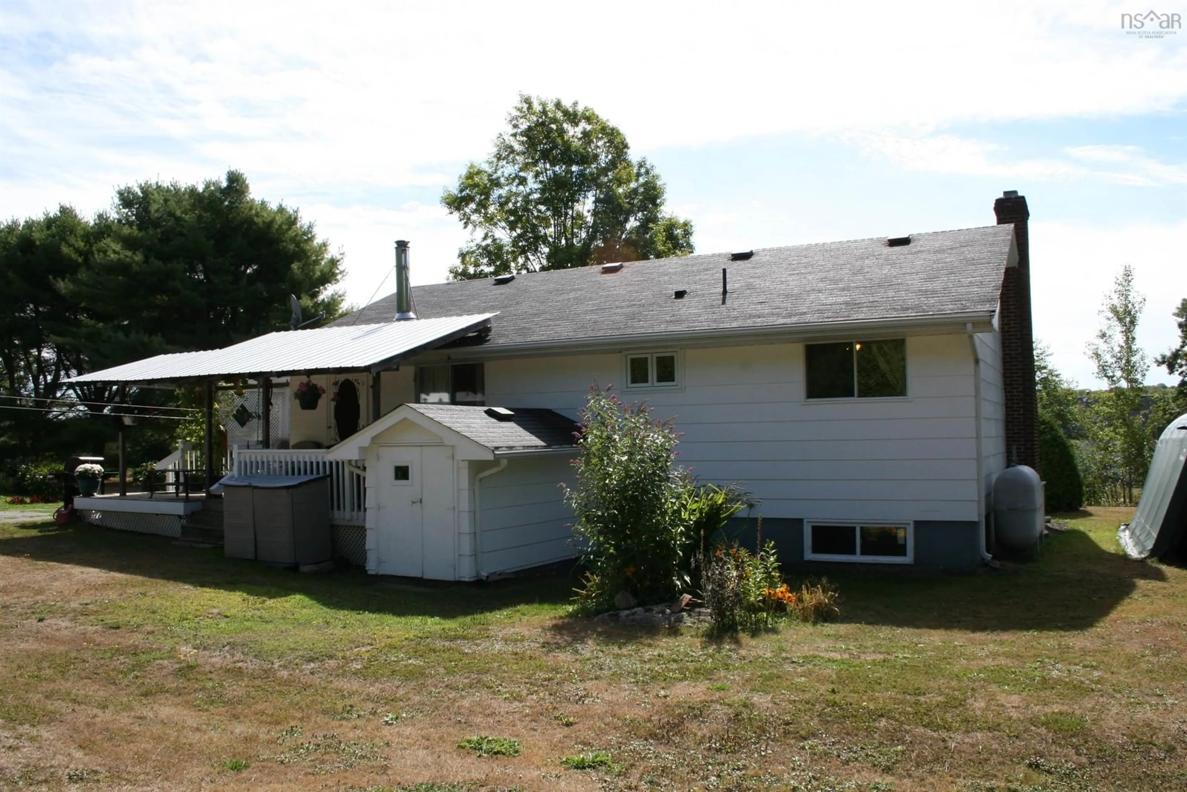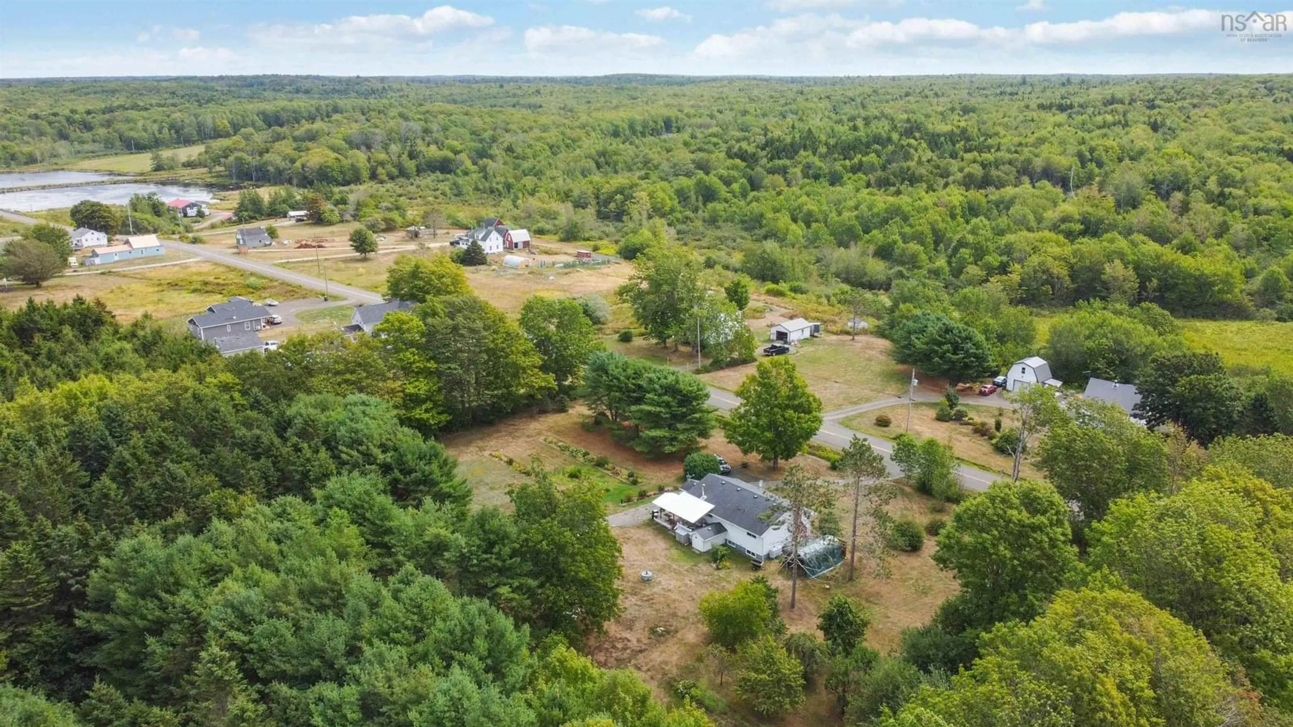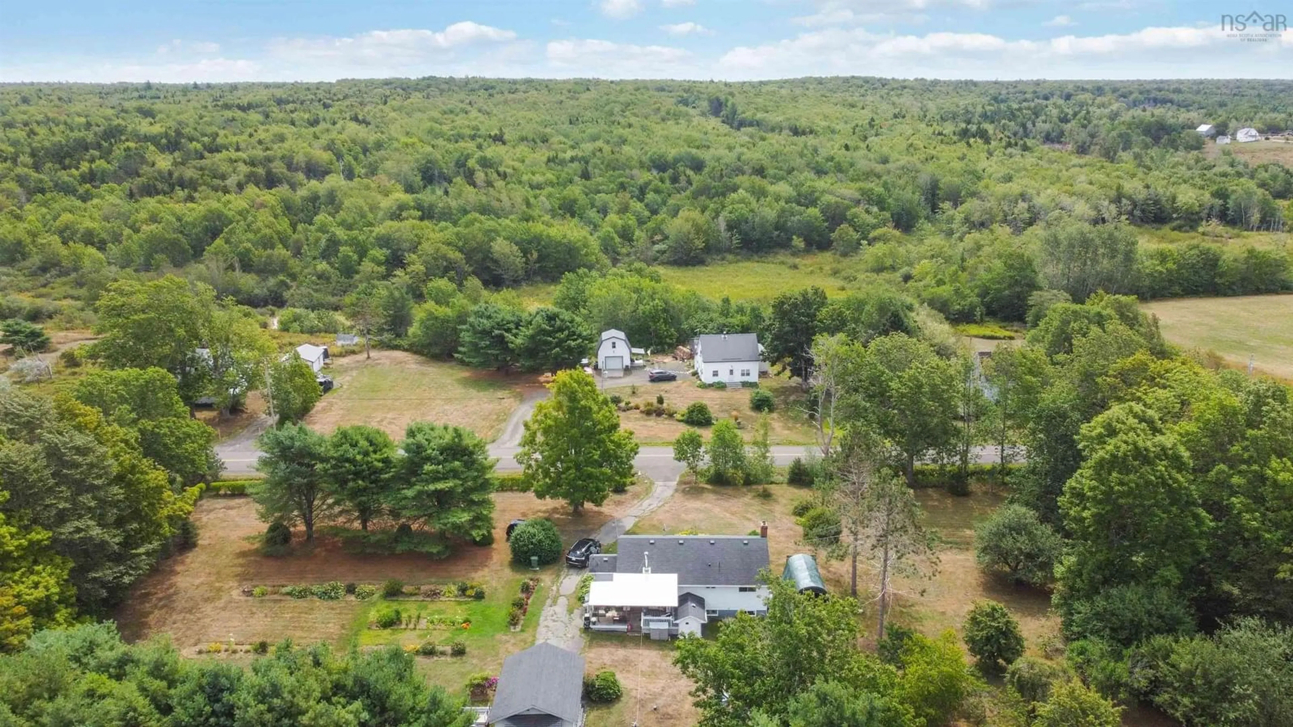883 Doucetteville Rd, Doucetteville, Nova Scotia B0W 1H0
Contact us about this property
Highlights
Estimated valueThis is the price Wahi expects this property to sell for.
The calculation is powered by our Instant Home Value Estimate, which uses current market and property price trends to estimate your home’s value with a 90% accuracy rate.Not available
Price/Sqft$208/sqft
Monthly cost
Open Calculator
Description
Are you looking for a sweet country home with a large acreage plus a water feature? This well cared for property offers loads of room to explore and utilize it's almost 50 acres of forest behind it! This 'bigger than it looks' 3 bedroom,1.5 bath bungalow features easy main level living, with 2 beds and a full bath, plus laundry, all located upstairs. The kitchen was renovated in 2023, and opens up to a bright livingroom that features a recently replaced large picture window. Built on a sturdy poured concrete foundation, on the lower level you will find that much of it is finished and includes a bedroom, half bath, along with rec room/office space and cold storage. Heated by a combination of two heat pumps, oil fired hot water baseboards, and a wood stove in basement. The back deck is covered, so in rain or shine is a great peaceful spot to decompress and read, or watch the birds enjoying your picturesque yard as they move from its numerous trees, blossoms and perrenials. Fruit trees include, apple, peach, quince, plus haskap and highbush blueberries! There are garden and flower bed areas throughout the yard, along with a workshop/garage this lovely property has the makings of a comfortable homestead. The forested acreage is a combination of hard and softwoods, and about 400 metres back from the house, a pretty river runs through your property. This is known to be a fishing spot, and nature abounds, deer, partridge, even bear can be found in this vast forested area. Another interesting thing to note is that this property boundary runs between Doucetteville and Sissiboo Roads, with a driveway access also of the Sissiboo rd, lending to the potential of creating a subdivision. This won't last long! Call your Realtor to book a showing!
Property Details
Interior
Features
Basement Floor
Bedroom
11'7 x 14'4Storage
4'10 x 8'Rec Room
11'7 x 20Rec Room
11'6 x 19'7Exterior
Parking
Garage spaces 1
Garage type -
Other parking spaces 0
Total parking spaces 1
Property History
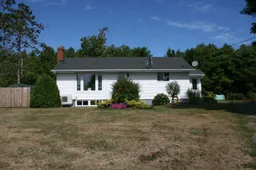 43
43
