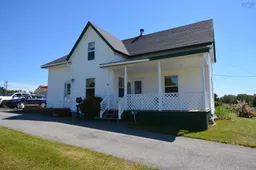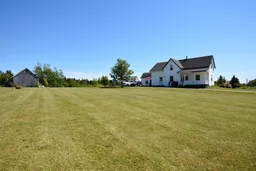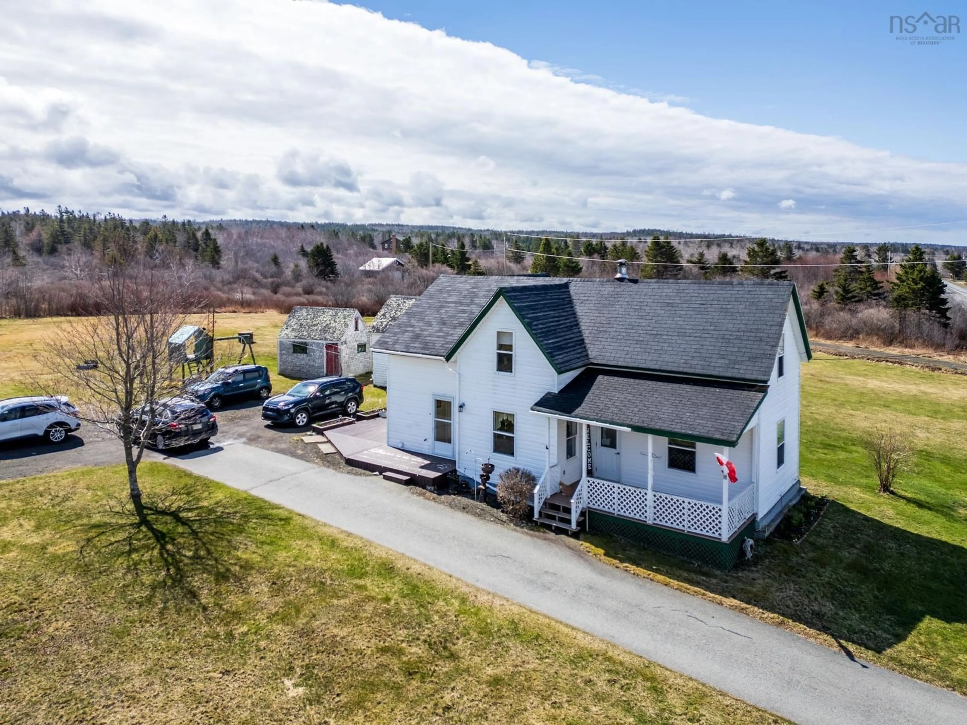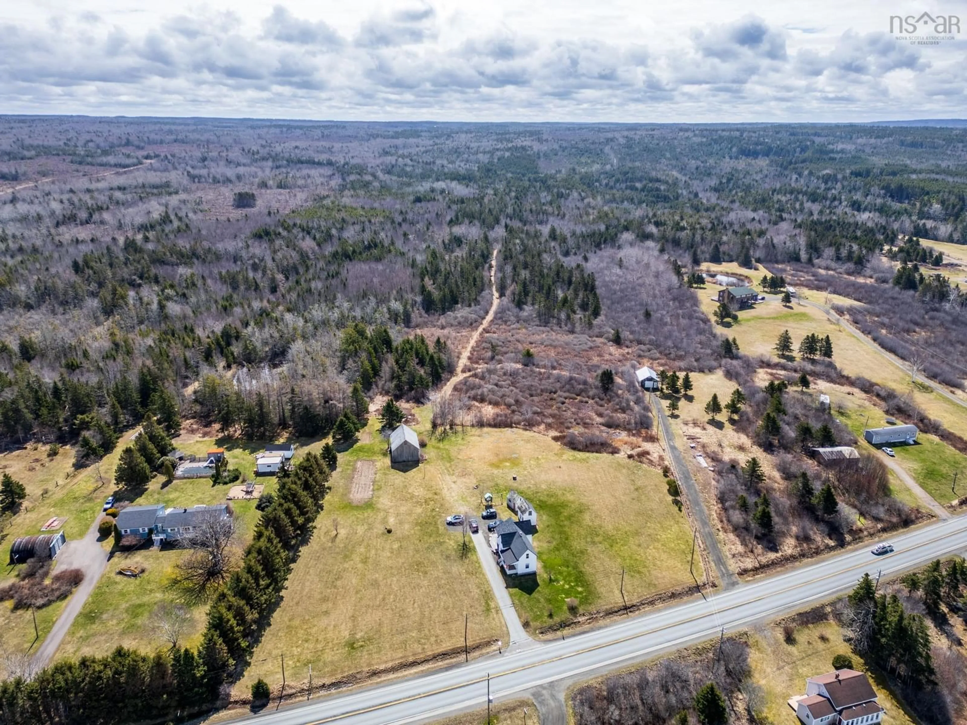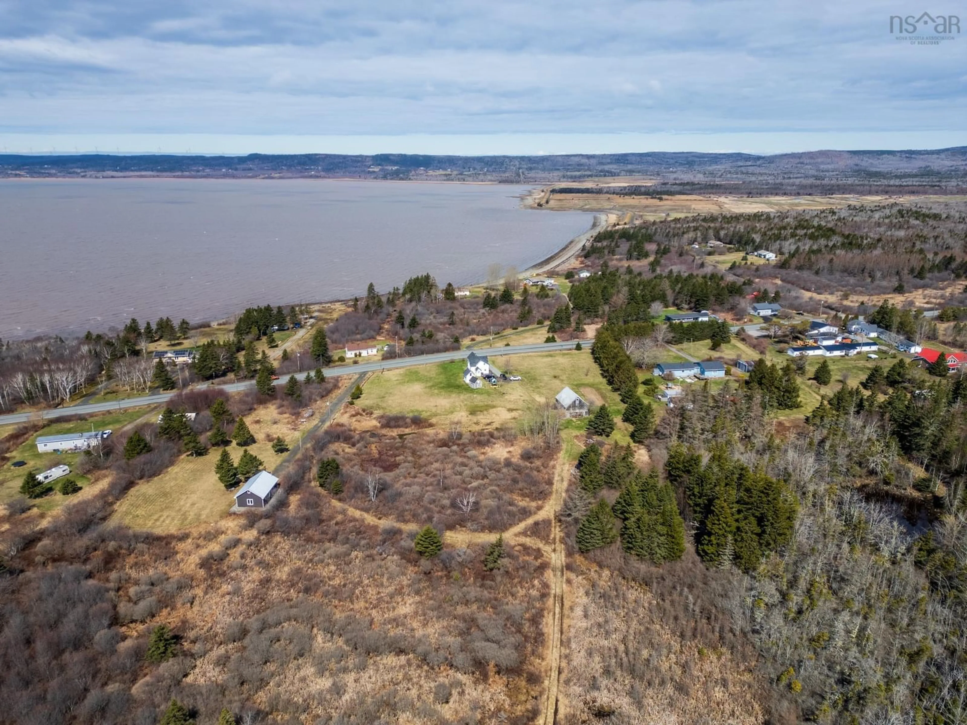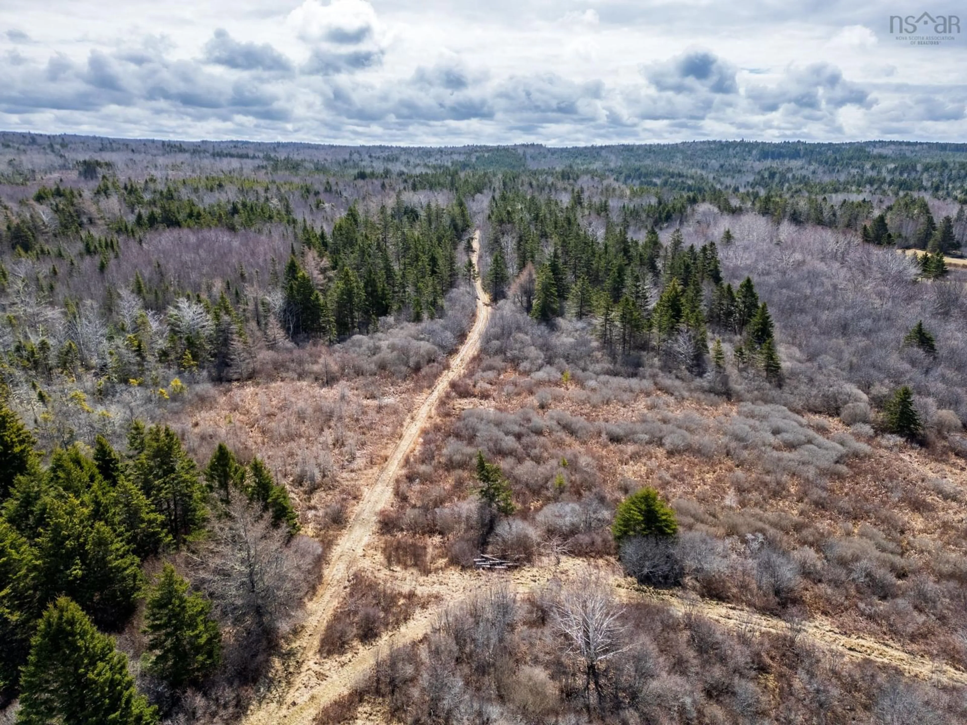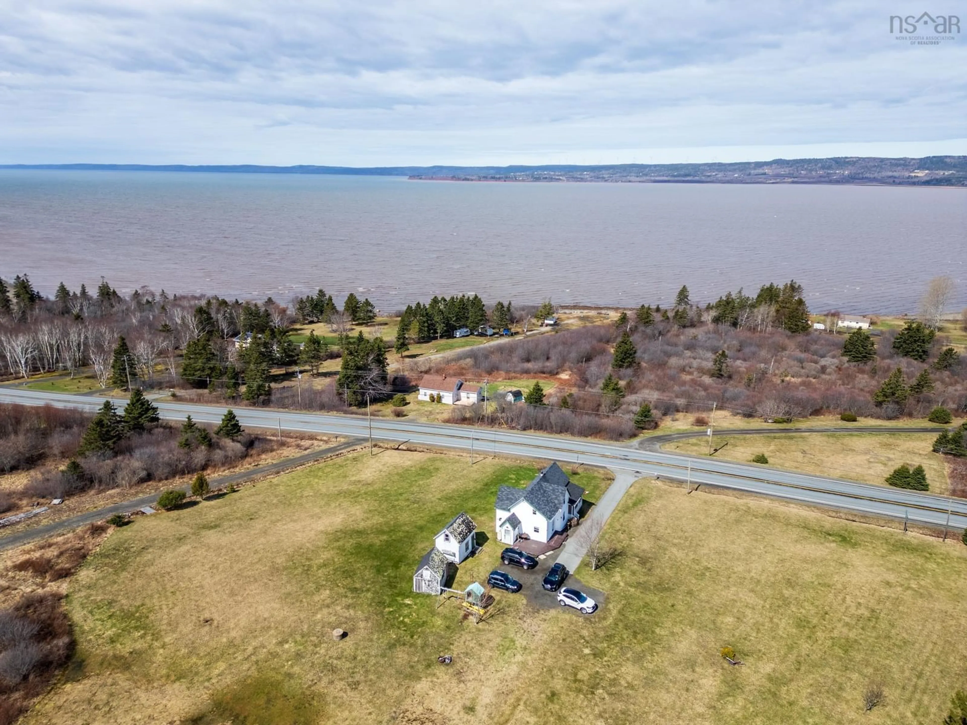9030 Highway 101, Brighton, Nova Scotia B0V 1A0
Contact us about this property
Highlights
Estimated valueThis is the price Wahi expects this property to sell for.
The calculation is powered by our Instant Home Value Estimate, which uses current market and property price trends to estimate your home’s value with a 90% accuracy rate.Not available
Price/Sqft$272/sqft
Monthly cost
Open Calculator
Description
9030 Highway 101 offers a home for families seeking the blend of rural living and modern convenience. Set upon a sprawling 55 acres of land, a mix of mature hardwood and softwood trees create the opportunity to cut your own wood, clear land for paddocks or pastures, have trails for riding or hiking. This three-bedroom, 1.5-bathroom house is perfectly engineered for family comfort, boasting naturally cooling sea breezes in the summer, complemented by a covered porch facing the picturesque St Marys Bay, where one can while away hours soaking in the views. As the seasons change, the home remains cozy, courtesy of efficient hot water baseboard heating. Outbuildings include an older 900 sq ft barn with a loft, alongside two sheds, offering a wealth of storage or potential for hobbyists. The property's infrastructure is robust, with a 21 ft deep well providing 15.5 ft of water year-round, a UV light, filter and jet pump, and a generator panel for added security. Recent improvements by the seller have enhanced the property's appeal, with the frontage cleared and mowed. Situated just fifteen minutes from the town of Digby, this home combines rural charm with the convenience of nearby shopping and amenities.
Property Details
Interior
Features
Main Floor Floor
Foyer
4'4 x 8'10Laundry/Bath
5'3 x 8'102Den/Office
11'10 x 14'3Eat In Kitchen
11'9 x 19'Exterior
Features
Parking
Garage spaces -
Garage type -
Total parking spaces 1
Property History
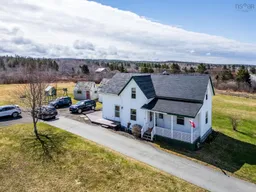 28
28