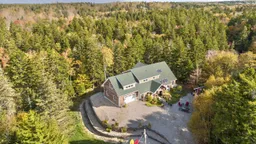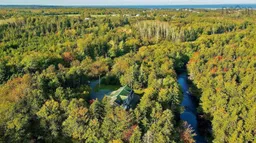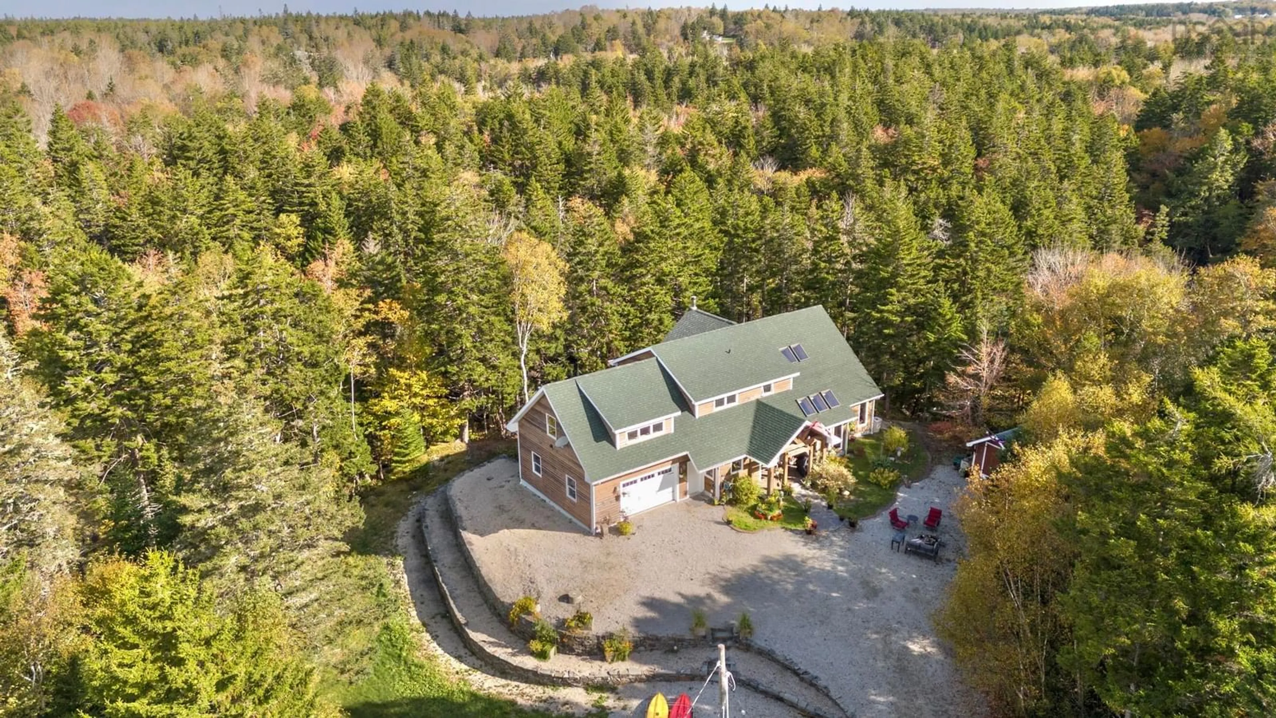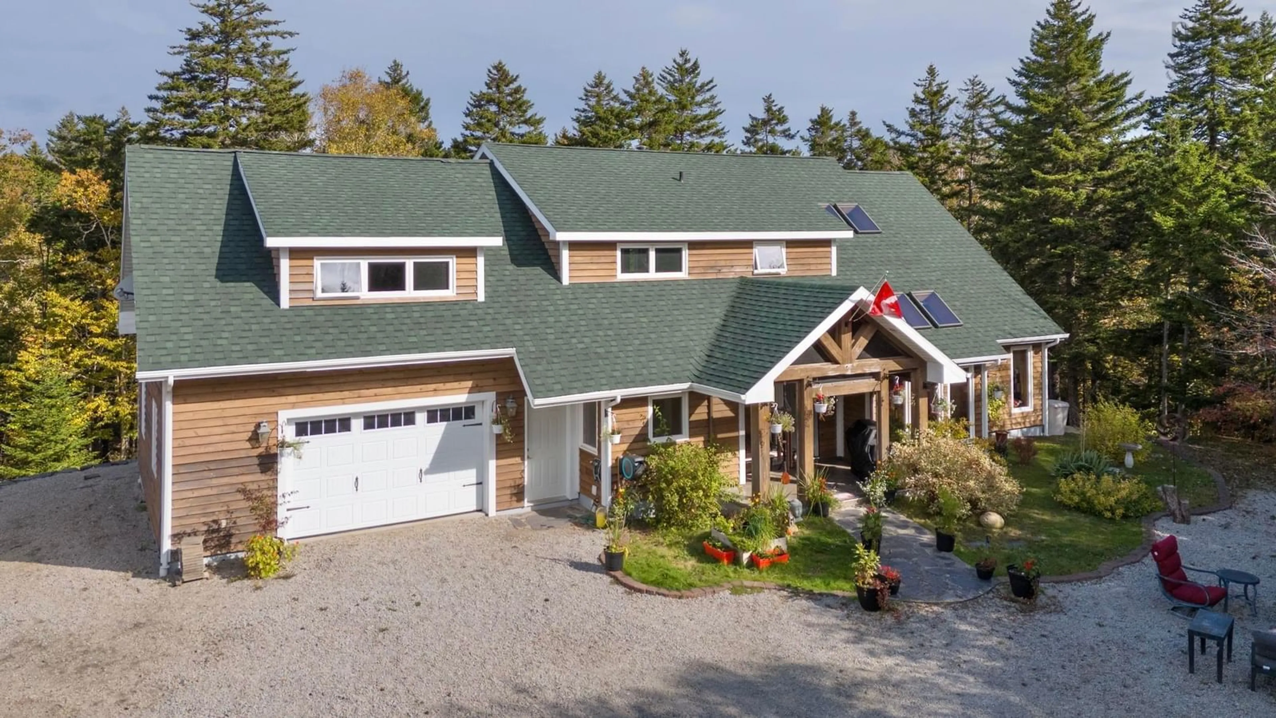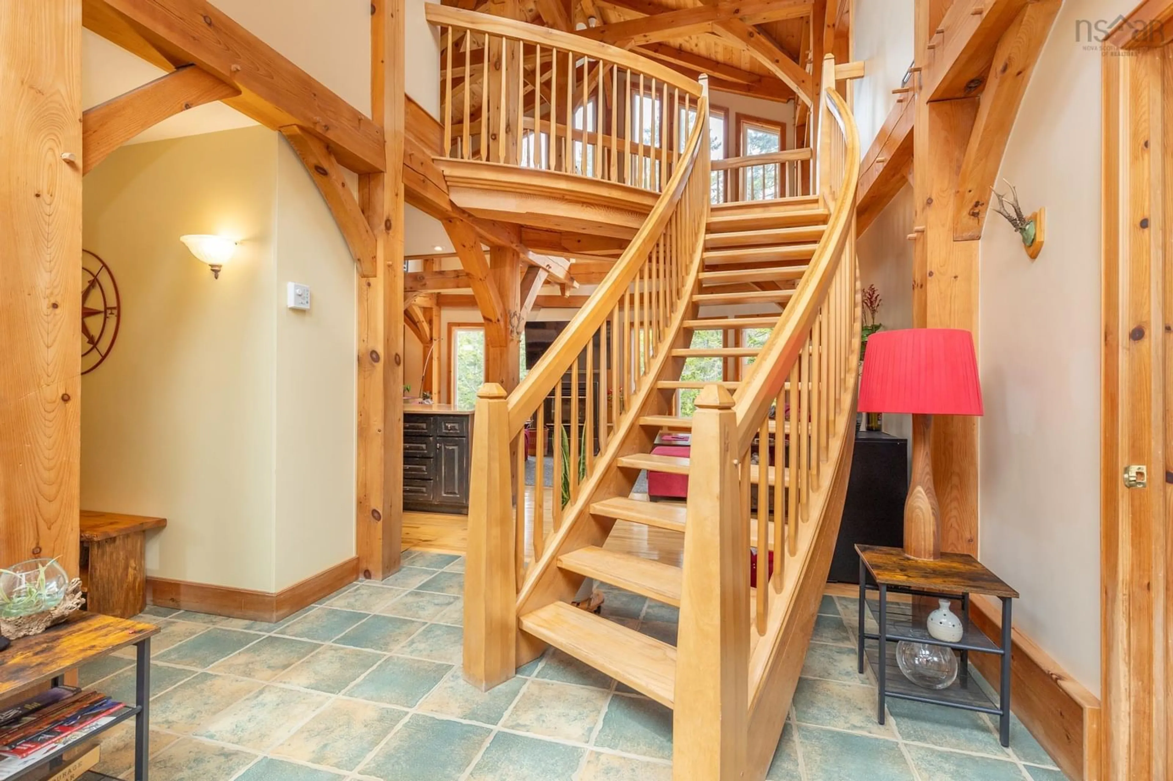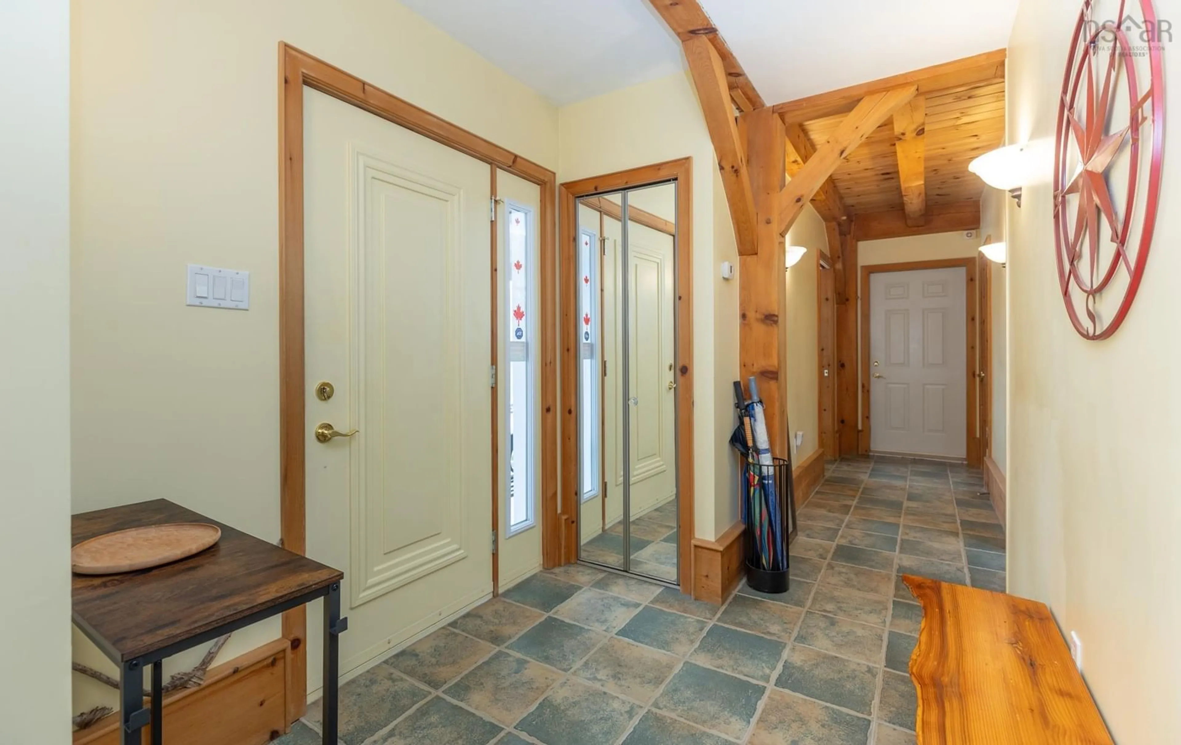471 Marc Comeau Rd, Meteghan River, Nova Scotia B0W 2L0
Contact us about this property
Highlights
Estimated valueThis is the price Wahi expects this property to sell for.
The calculation is powered by our Instant Home Value Estimate, which uses current market and property price trends to estimate your home’s value with a 90% accuracy rate.Not available
Price/Sqft$287/sqft
Monthly cost
Open Calculator
Description
Escape to tranquility in this meticulously crafted timber frame home, perfectly situated on a breathtaking 3.59-acre lot overlooking the serene Meteghan River. Surrounded by towering, mature trees and tastefully landscaped with beautifully crafted rock walls, this property offers a unique opportunity to immerse yourself in the sights and sounds of pure nature. Inside, discover oversized exposed beams and expansive windows that frame the stunning river views from every angle. The great room, bathed in natural light, is an entertainer's dream, boasting a cozy wood-burning fireplace and an updated, chef-inspired kitchen with a gas cooktop, upgraded wall oven, and refrigerator. The main floor also features a luxurious primary bedroom suite complete with an ensuite bath, walk-in closet, and a private garden door walkout. Ascend the curved hardwood staircase to the second floor, where three bedrooms await, along with a full bath. One bedroom offers a private balcony and sink, ideal for an art studio or a productive work-from-home space. Above the two-car garage, a spacious bonus/games room provides additional flexibility. Storage is abundant, with ample space in the garage, a cold storage room in the basement, and even more available throughout the home. Enjoy exceptional energy efficiency with a geothermal heat pump providing in-floor radiant heat, and two ductless heat pumps offering both heating and cooling, complemented by the warmth of a wood-burning fireplace. Green thumbs will appreciate the two established greenhouses, perfect for extending your growing season. This is more than a home; it's a lifestyle. Don't miss your chance to own this exceptional property, it truly checks all the boxes!
Property Details
Interior
Features
Main Floor Floor
Porch
22.5 x 6.11Sun Room
9 x 9.4Kitchen
8.5 x 12.5Living Room
21 x 10 9.4Exterior
Parking
Garage spaces 2
Garage type -
Other parking spaces 0
Total parking spaces 2
Property History
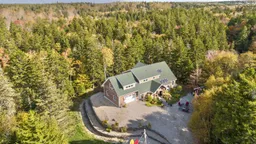 48
48