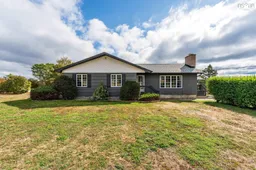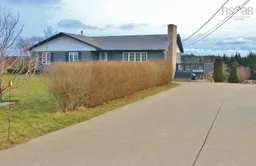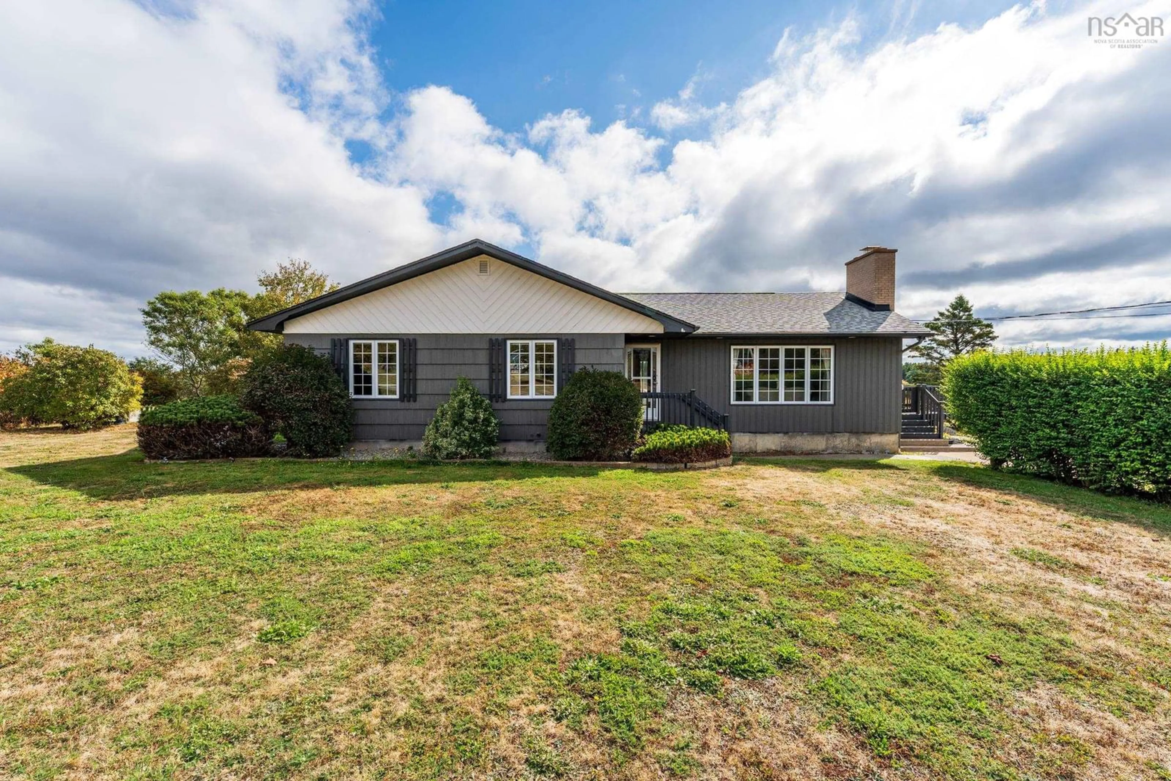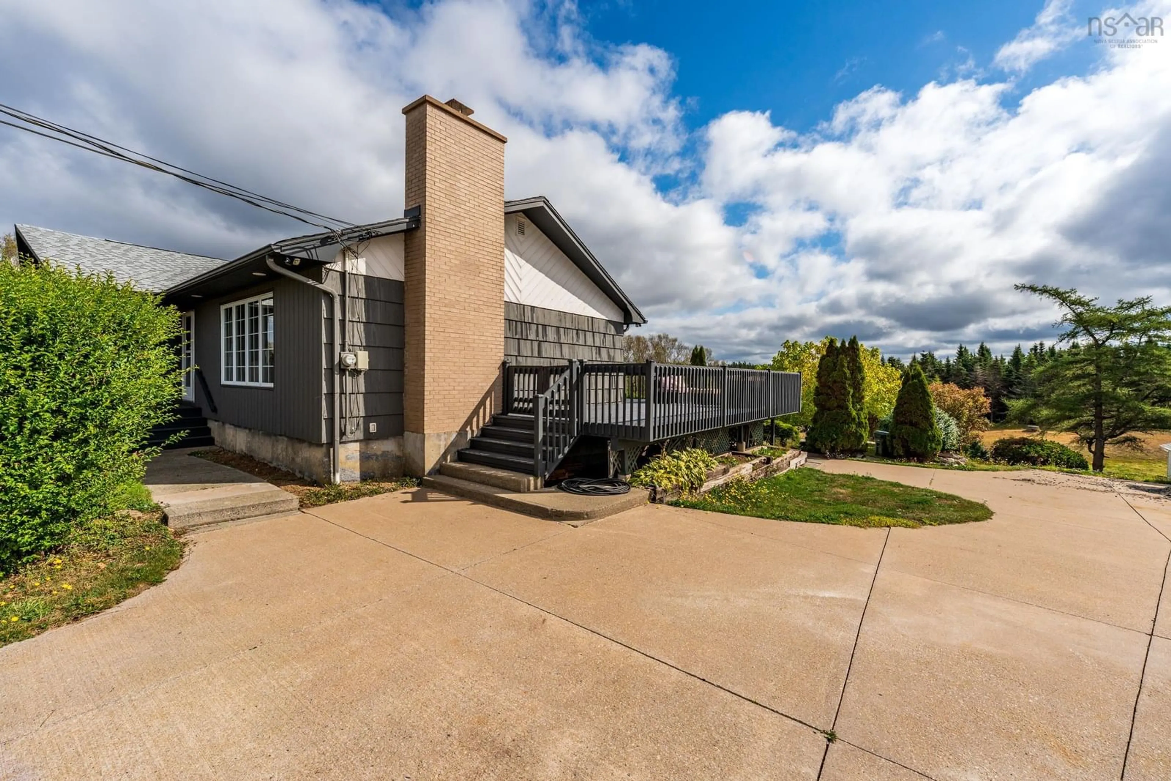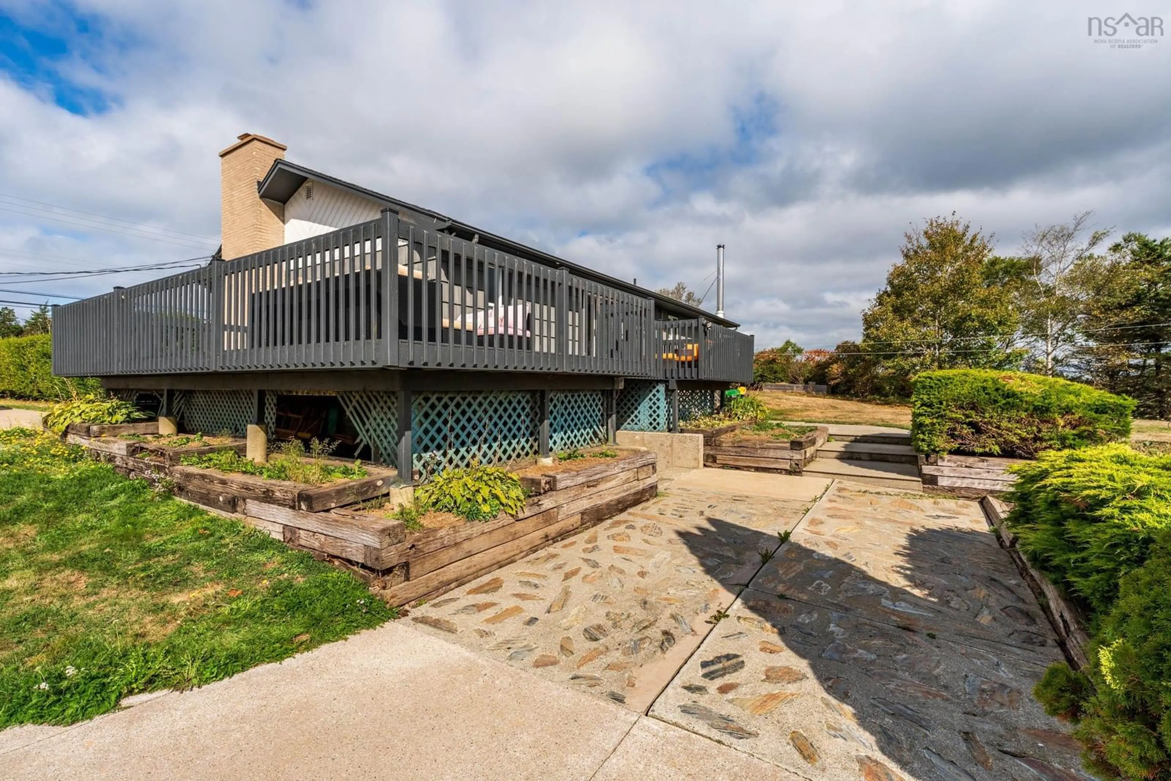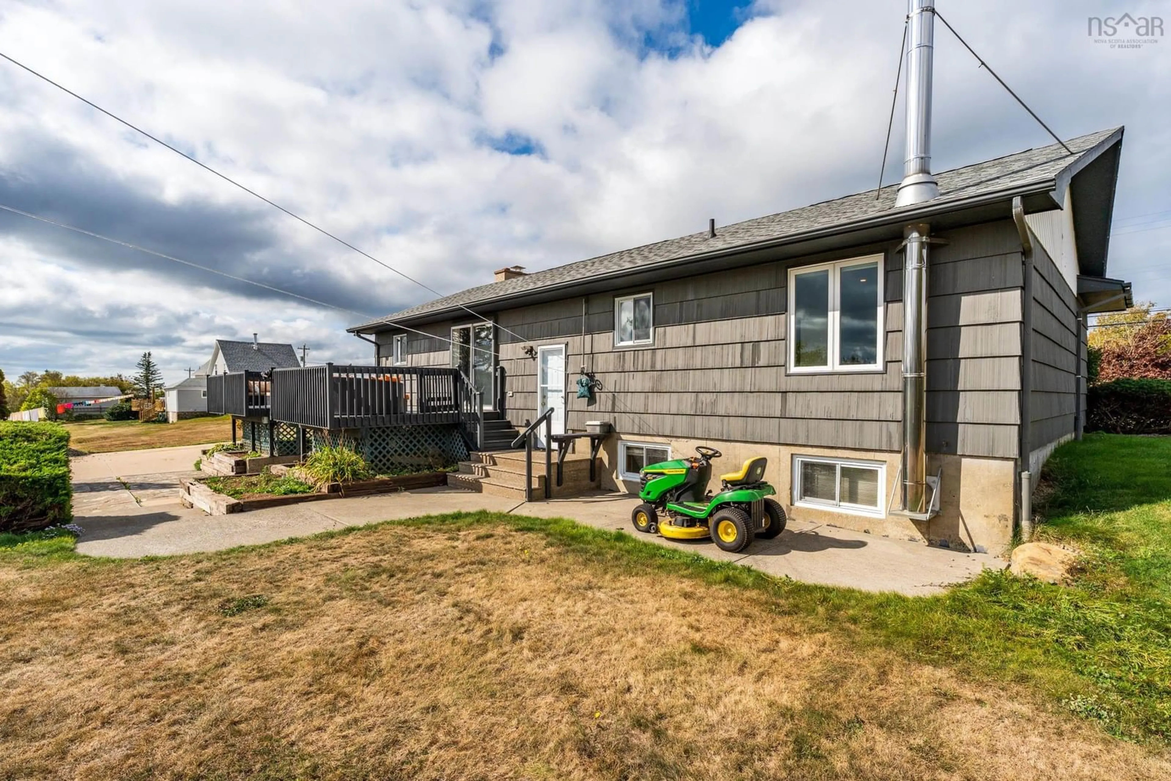7068 Highway 1, St. Alphonse, Nova Scotia B0W 2J0
Contact us about this property
Highlights
Estimated valueThis is the price Wahi expects this property to sell for.
The calculation is powered by our Instant Home Value Estimate, which uses current market and property price trends to estimate your home’s value with a 90% accuracy rate.Not available
Price/Sqft$191/sqft
Monthly cost
Open Calculator
Description
Are you looking for a well-built home just minutes from the sandy shores of Mavillette Beach? Welcome to this inviting executive bungalow that blends comfort, character, and thoughtful details throughout. Step inside to a bright and spacious main floor featuring an eat-in kitchen with patio doors that open to a large deck - perfect for summer evenings and family gatherings. The living room is filled with natural light thanks to its wall of windows and offers cozy charm with a wood-burning fireplace. Three generously sized bedrooms and a large bath complete the main level, where gleaming hardwood floors run throughout. A fun bonus feature? A secret laundry chute from the upstairs bath makes daily living just a little easier! The lower level is fully finished and ideal for family life, with a large family room, a second bath, laundry area, and both dry and cold storage. The home is set well back from the street with a wide concrete driveway, offering privacy and plenty of parking. Outdoors, the property extends into a mix of open terraced yard and wooded area, complete with a deluxe chicken coop and shed—perfect for hobby farmers or those looking to enjoy country living. A short drive from beaches, shopping, Université Sainte-Anne, and more, this property truly has it all. Whether you’re looking for a welcoming family home or a retreat near the coast, this rare find is ready to impress.
Property Details
Interior
Features
Main Floor Floor
Foyer
9'9 x 4'1Living Room
20'10 x 12'9Dining Nook
14'4 x 11'1Kitchen
11'0 x 9'11Exterior
Features
Parking
Garage spaces -
Garage type -
Total parking spaces 2
Property History
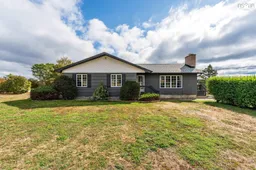 49
49