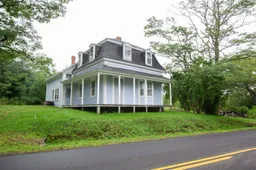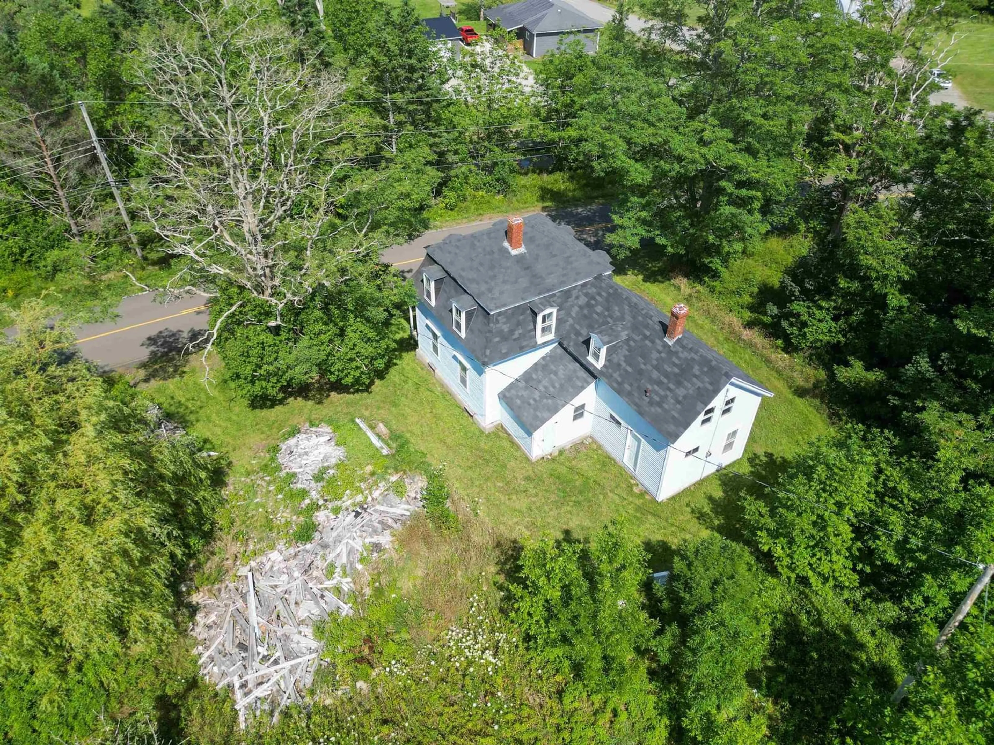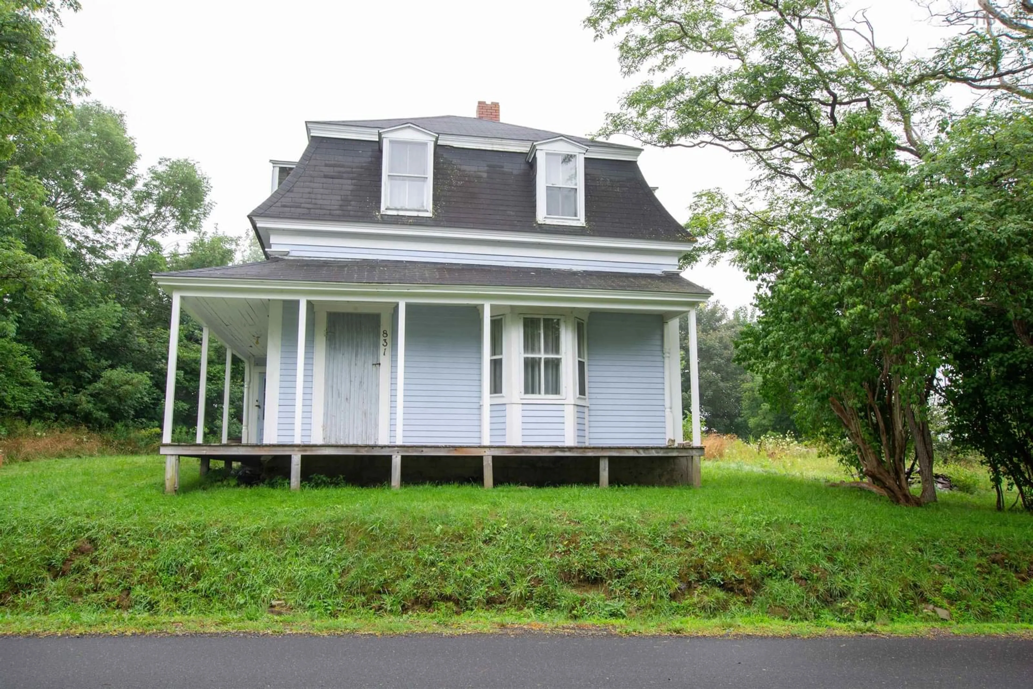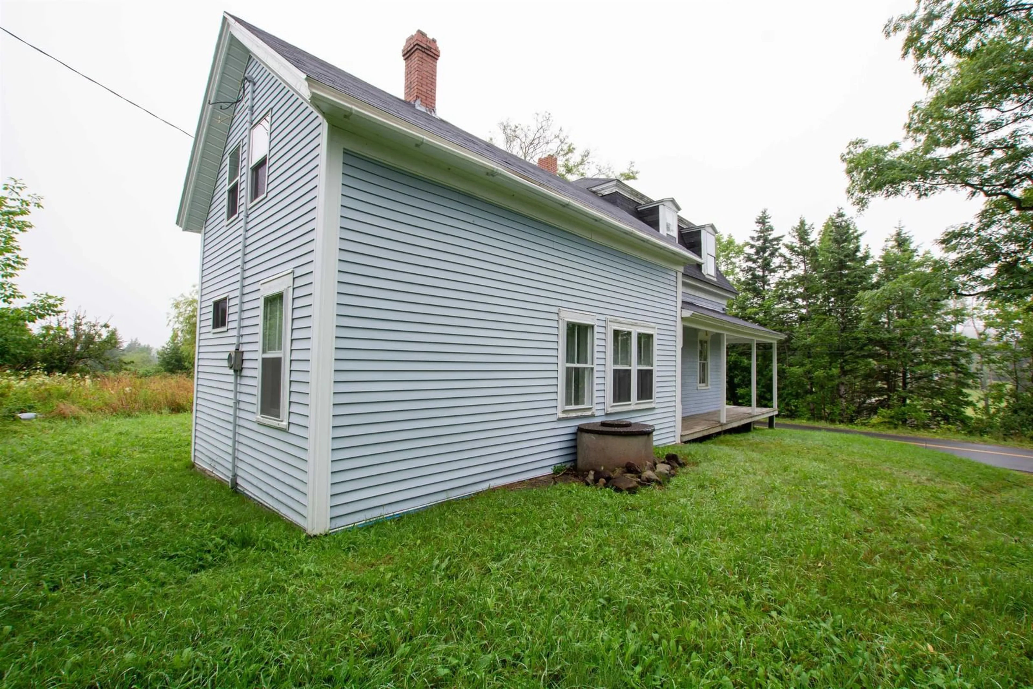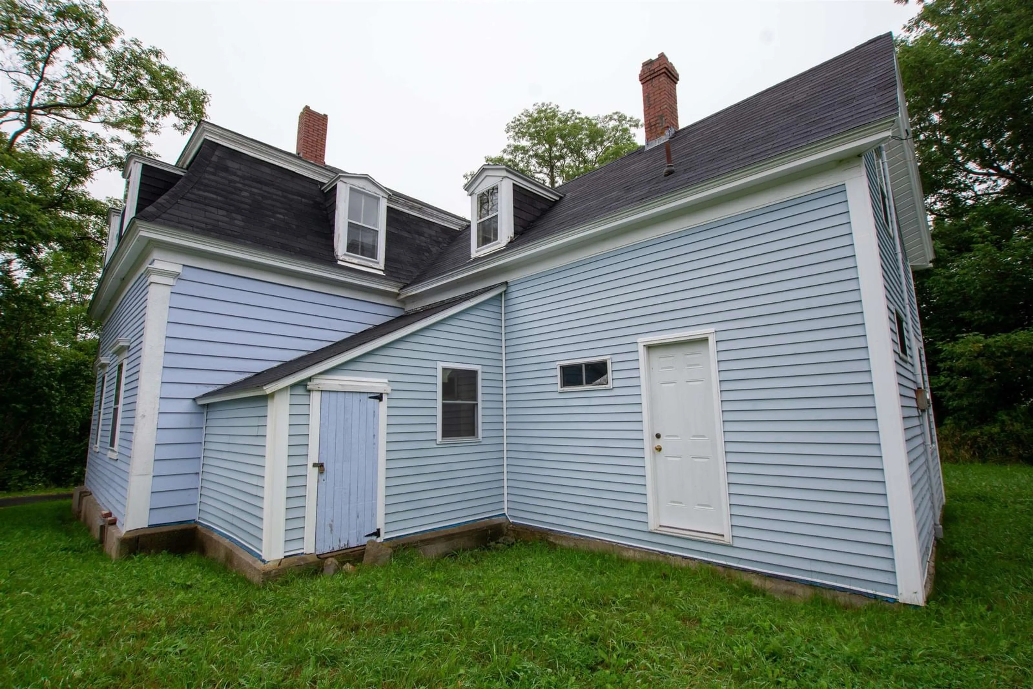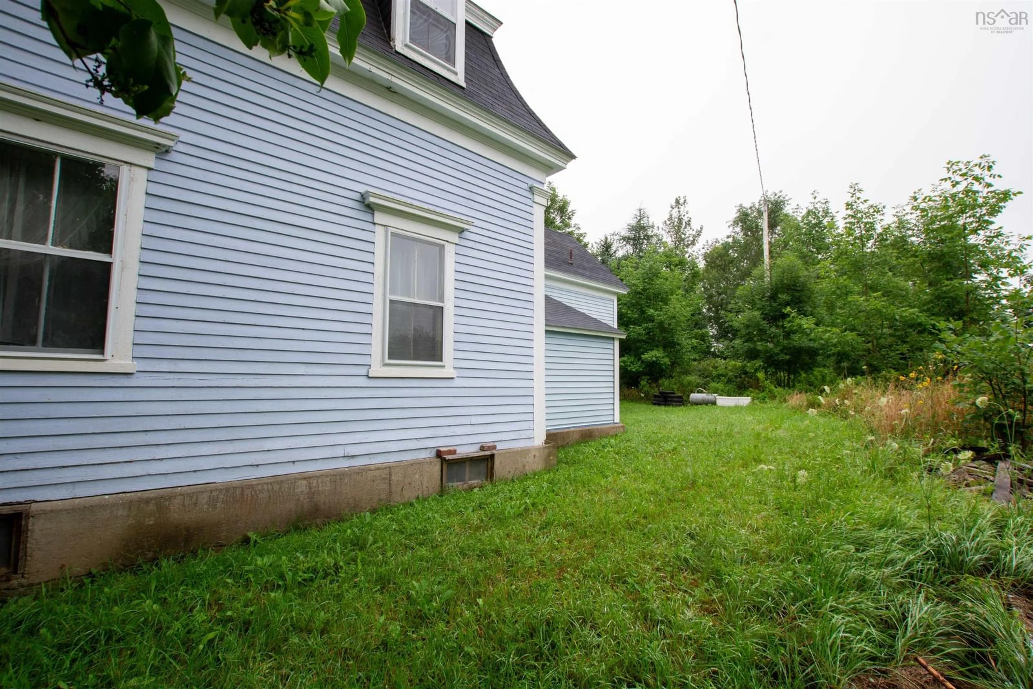846 Placide Comeau Rd, Meteghan Station, Nova Scotia B0W 2L0
Contact us about this property
Highlights
Estimated valueThis is the price Wahi expects this property to sell for.
The calculation is powered by our Instant Home Value Estimate, which uses current market and property price trends to estimate your home’s value with a 90% accuracy rate.Not available
Price/Sqft$56/sqft
Monthly cost
Open Calculator
Description
Welcome to this charming fixer-upper, a historic gem built in 1890 with immense potential. This two-story home features three bedrooms and one bathroom, offering a wonderful canvas for renovation enthusiasts. The property is equipped with two chimney's but only the back chimney has a liner and the house currently lacks a heat source. Recent updates include a few new windows, a new front porch with new shingles, and the back roof being re-shingled in 2023. Additionally, the house benefits from insulation behind the vinyl siding, ensuring added comfort once renovations are complete. The foundation has been reinforced with a new structure added to the original stone foundation, enhancing the home's stability and adding protection to the basement. Please note that the water is not currently hooked up, and there is no power to the house at this time. This property presents a unique opportunity to blend historical charm with modern updates. Whether you're looking to restore this house to its former glory or reimagine it as a contemporary haven, this home is brimming with possibilities! Situated in a highly desirable area, this property boasts a fantastic location with proximity to local schools and a variety of amenities. Enjoy the convenience of nearby shops and services, as well as easy access to picturesque lakes and beautiful beaches. Seller is negotiable.
Property Details
Interior
Features
Main Floor Floor
Kitchen
15'8 x 14'1Bath 1
5'7 x 7'43Storage
6' x 9'2Dining Room
15' x 9'4Property History
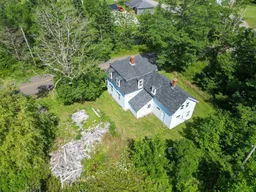 39
39