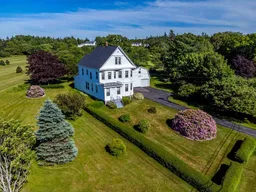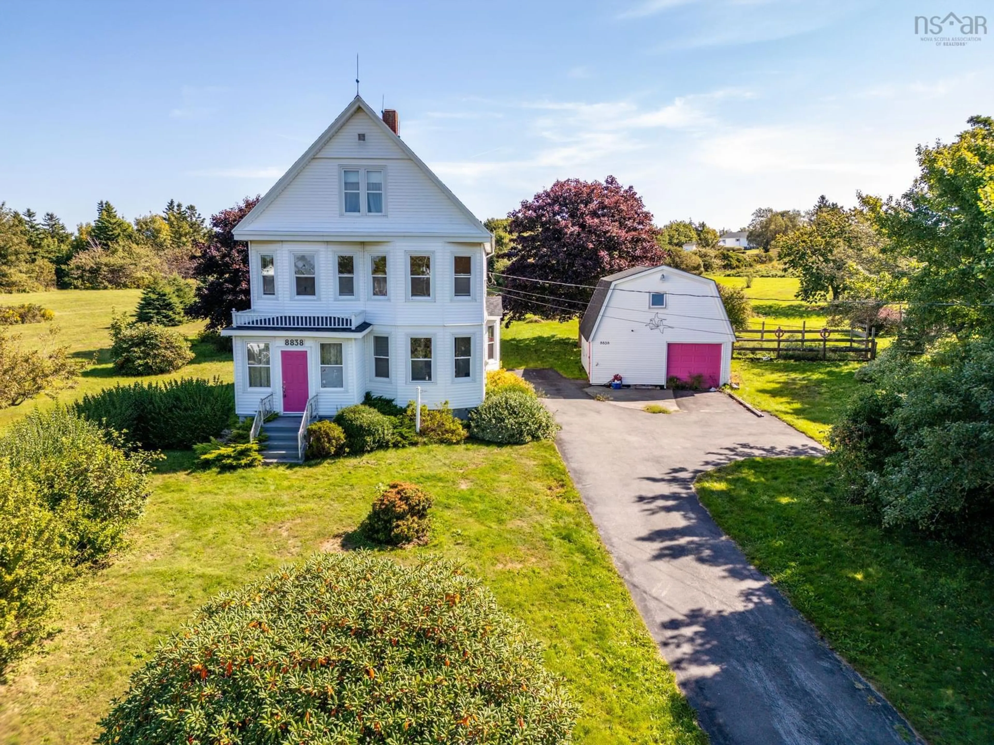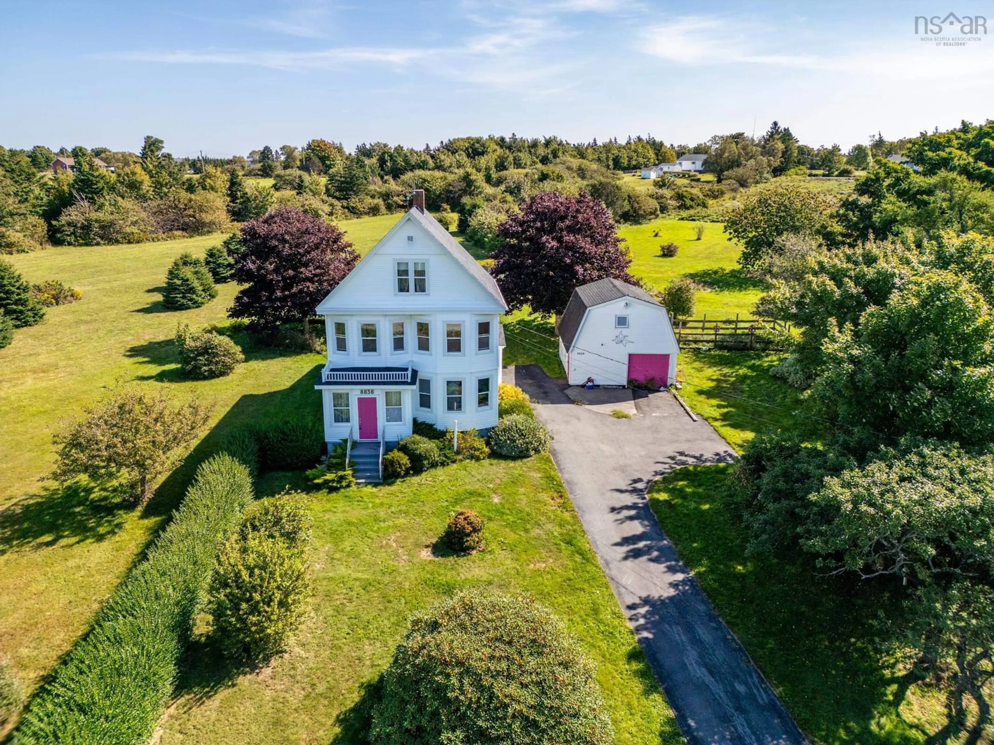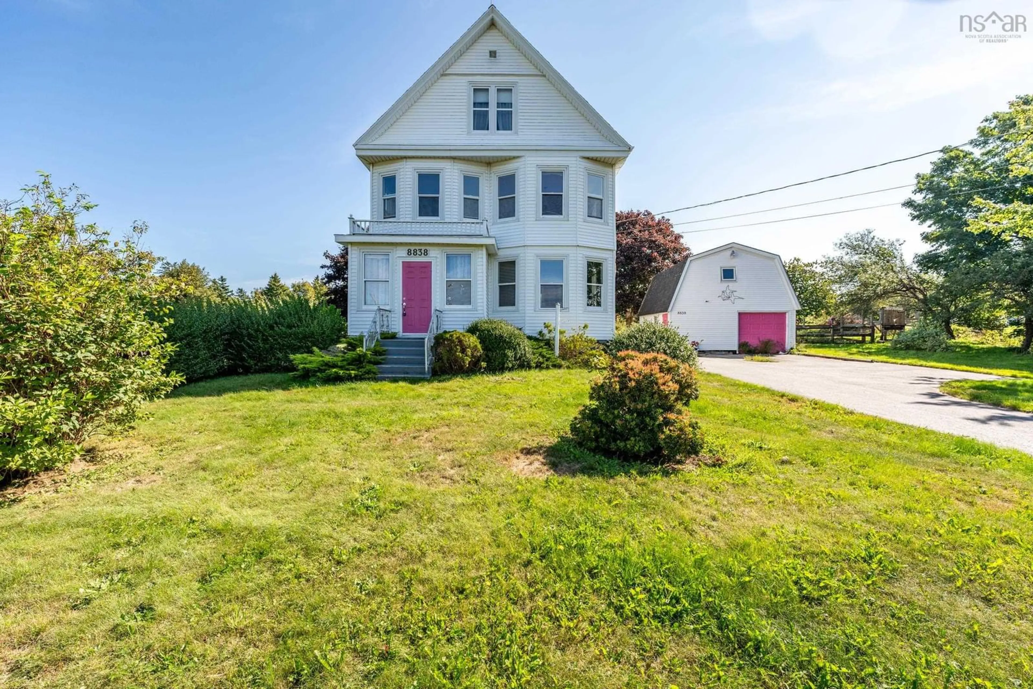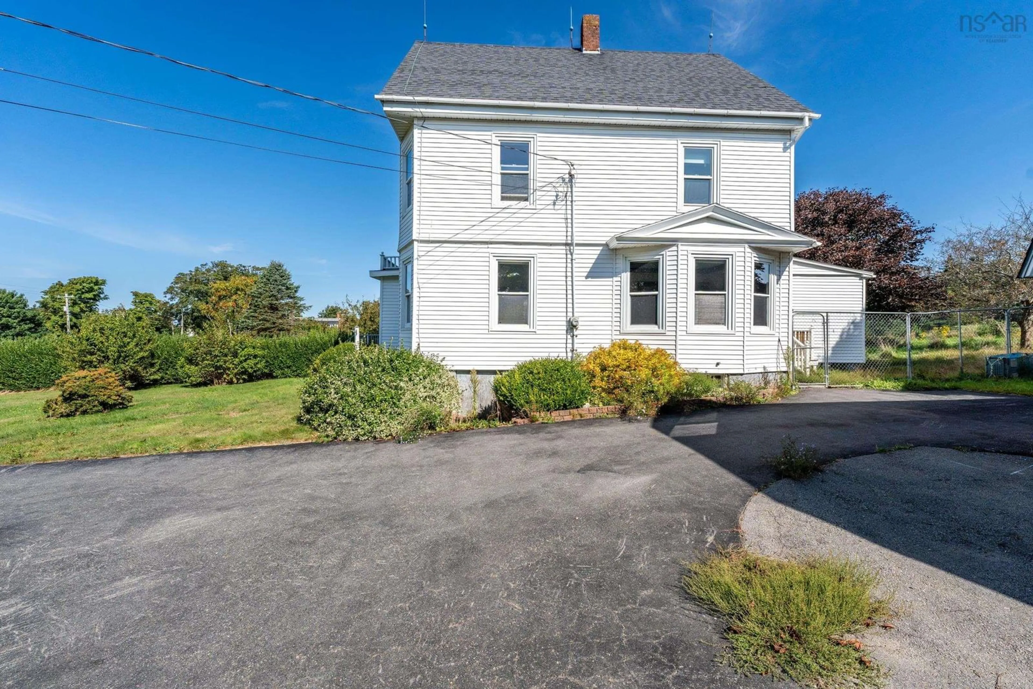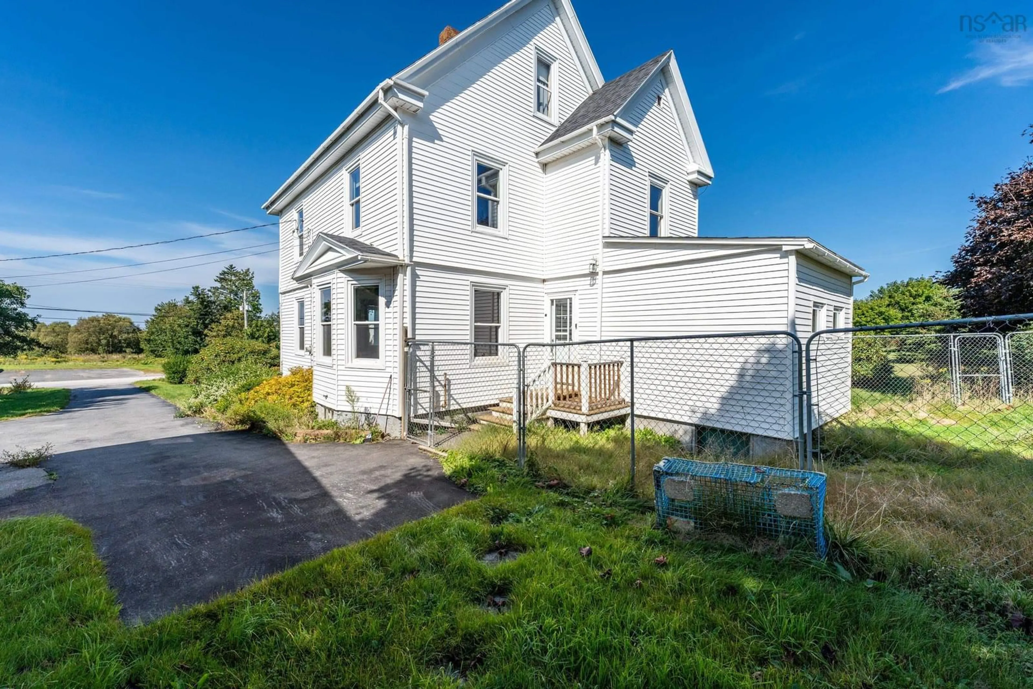8838 Highway 1, Meteghan River, Nova Scotia B0W 2L0
Contact us about this property
Highlights
Estimated valueThis is the price Wahi expects this property to sell for.
The calculation is powered by our Instant Home Value Estimate, which uses current market and property price trends to estimate your home’s value with a 90% accuracy rate.Not available
Price/Sqft$190/sqft
Monthly cost
Open Calculator
Description
Nestled in the heart of Meteghan River, this solid and well-maintained Victorian home sits on an impressive 2.81-acre lot with frontage on both Highway 1 and Comeau Branch Road, offering a range of possibilities from subdividing for resale to developing Airbnb rentals, thanks to existing gravel pads, a freshwater pond with koi fish, a fire pit, two separate well, and a separate driveway already in place. The home itself exudes timeless charm with original woodwork, hardwood floors, vinyl windows, and tall ceilings throughout. Step inside the spacious main floor where a welcoming foyer leads to the living room, the main kitchen, and a parlor separated from the formal dining room by a classic pocket door. A second kitchen, currently used as a laundry room, adds functionality and flexibility. The upper level offers four generously sized bedrooms and a half bath, with the potential to finish the attic for even more living space. With a full bath on the main level, a well-insulated basement, single-car garage, and paved driveway, this property is both practical and full of character. Located just minutes from local amenities and beautiful beaches, this is a rare opportunity to own a versatile and historic property with endless potential. Book your viewing today to explore all that this unique home has to offer.
Property Details
Interior
Features
Main Floor Floor
Mud Room
11' x 5'6Foyer
9'5 x 11'5Living Room
12'3 x 15'5Dining Room
13'2 x 12'7Exterior
Parking
Garage spaces 1
Garage type -
Other parking spaces 0
Total parking spaces 1
Property History
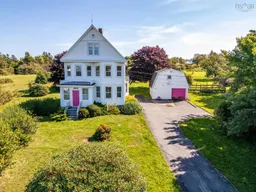 50
50
