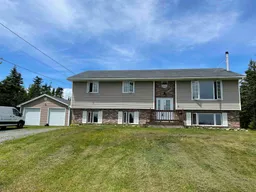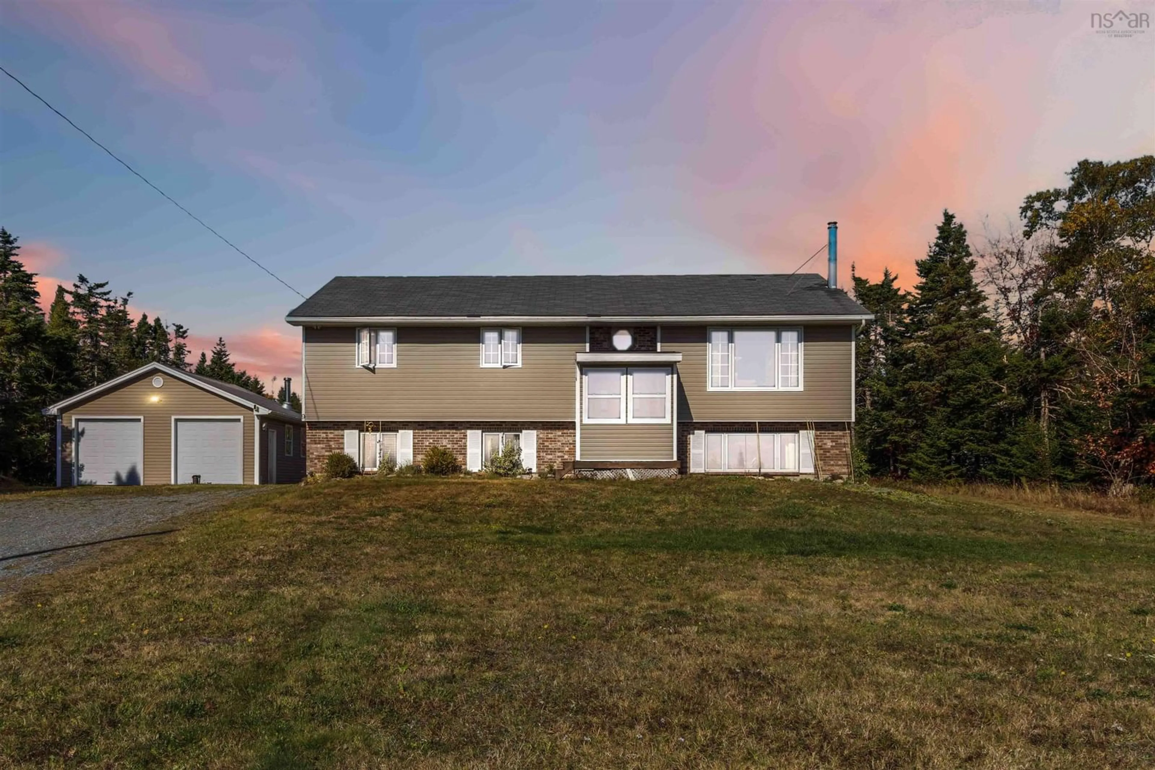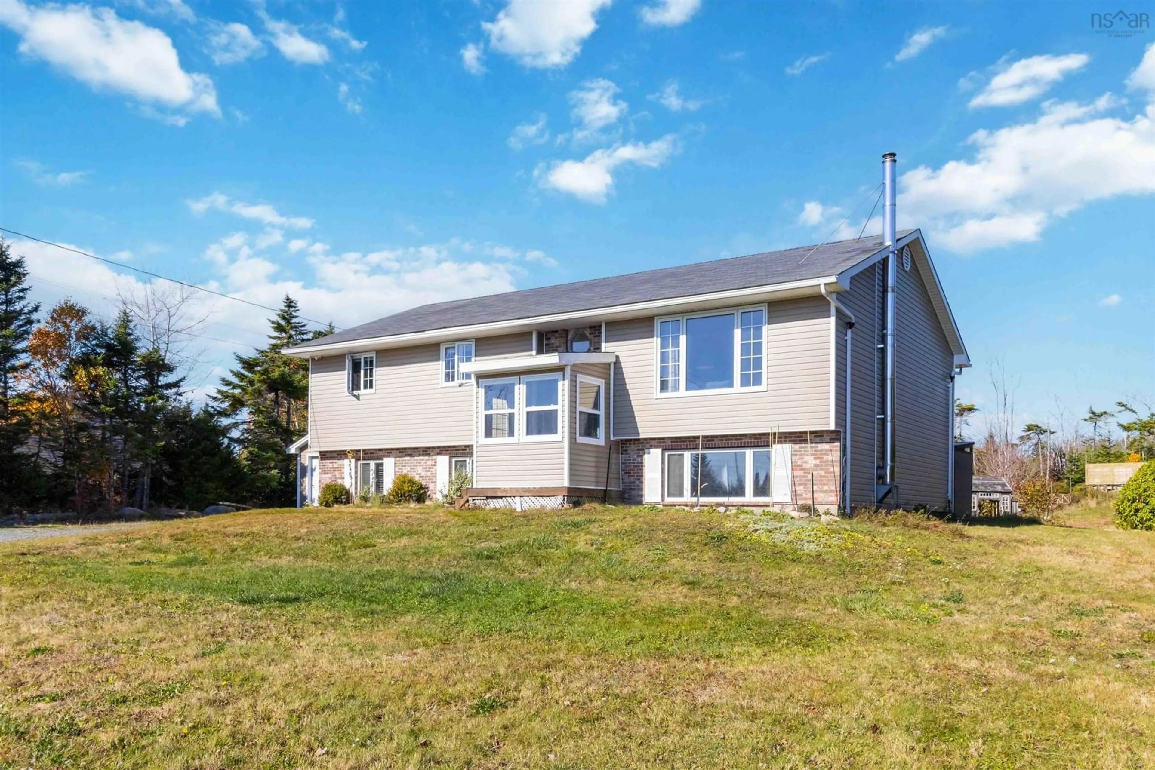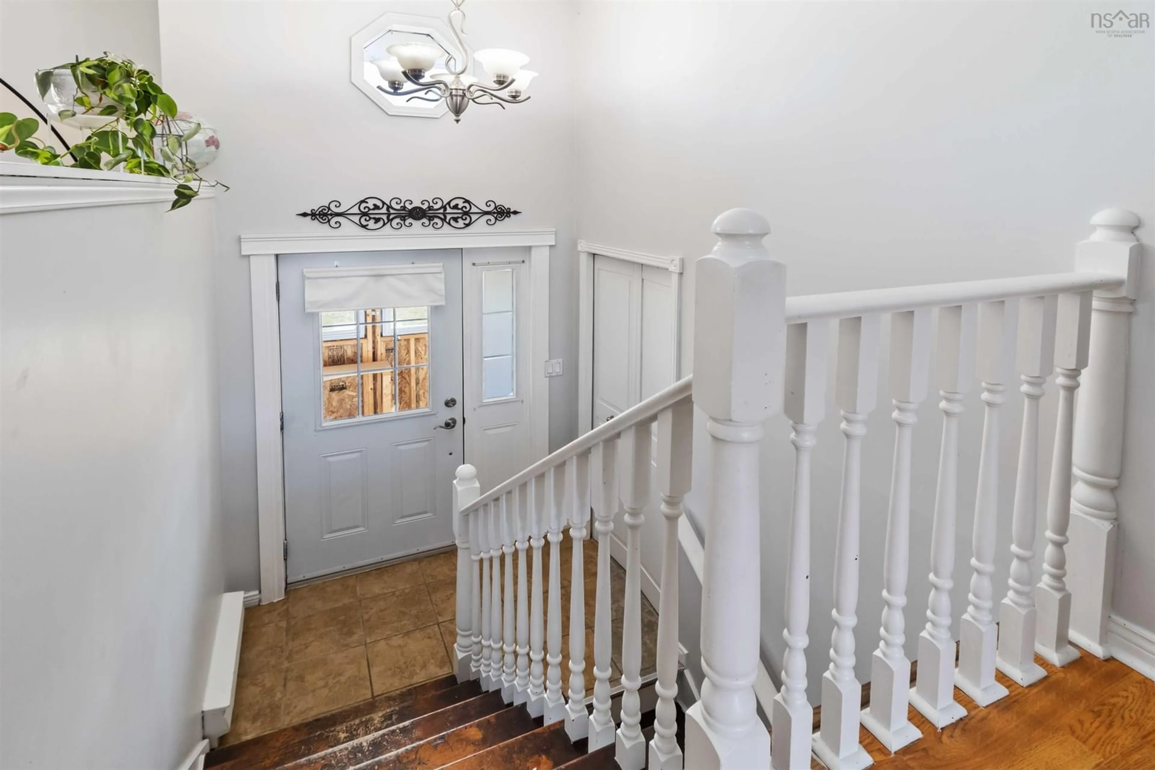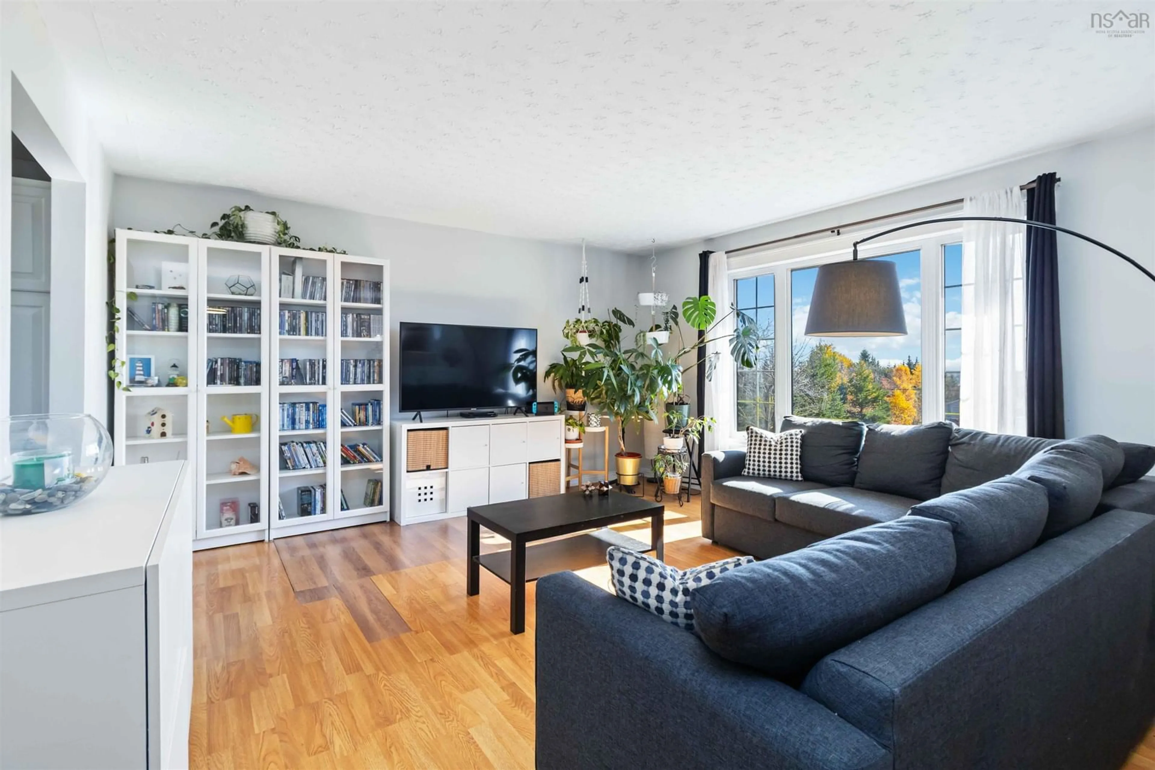9 Colony Way, Lawrencetown, Nova Scotia B2Z 1R4
Contact us about this property
Highlights
Estimated valueThis is the price Wahi expects this property to sell for.
The calculation is powered by our Instant Home Value Estimate, which uses current market and property price trends to estimate your home’s value with a 90% accuracy rate.Not available
Price/Sqft$220/sqft
Monthly cost
Open Calculator
Description
Welcome to this spacious 5-bedroom, 2-bath executive split-entry home with a separate double detached garage, just minutes from beautiful Lawrencetown Beach. Nestled on a large, private lot of nearly an acre, this property offers the perfect blend of country tranquility and city convenience—only a short drive to Cole Harbour, Dartmouth Crossing, beaches, and walking trails. Inside, you’ll find a bright, carpet-free interior with neutral tones & plenty of space for a large family. The main level features a generous living room, an eat-in kitchen with ample cabinetry, extensive counter space, & room for your dream island. Patio doors lead to a large back deck overlooking the peaceful backyard—ideal for relaxing or entertaining. The primary bedroom includes a full ensuite, while two additional bedrooms are both spacious and versatile. This garage can be used to store your precious toys, or to have the perfect workshop. The lower level boasts a huge family room with a cozy wood stove and large window—perfect for a games area, media room, or entertaining family and friends. Two more bedrooms make an ideal setup for guests or work-from-home offices. A sizeable storage area and laundry/utility room complete the lower level, with potential to reinstall a previous bathroom if desired. Total potential sq ft 2852 . While the home could benefit from some updates and repairs, it offers incredible potential and value in a sought-after location known for its community feel, outdoor recreation, and proximity to the city. A wonderful opportunity to make this property your own and enjoy the best of both worlds—country living near the coast and convenience close to town.
Property Details
Interior
Features
Main Floor Floor
Living Room
14.7 x 14.10Primary Bedroom
14 x 12.9Ensuite Bath 1
9 x 6.4Bedroom
11.4 x 10.11Exterior
Features
Parking
Garage spaces 2
Garage type -
Other parking spaces 0
Total parking spaces 2
Property History
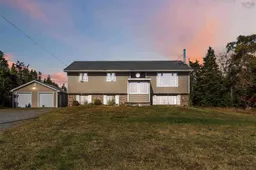 50
50