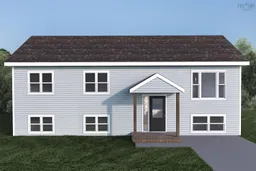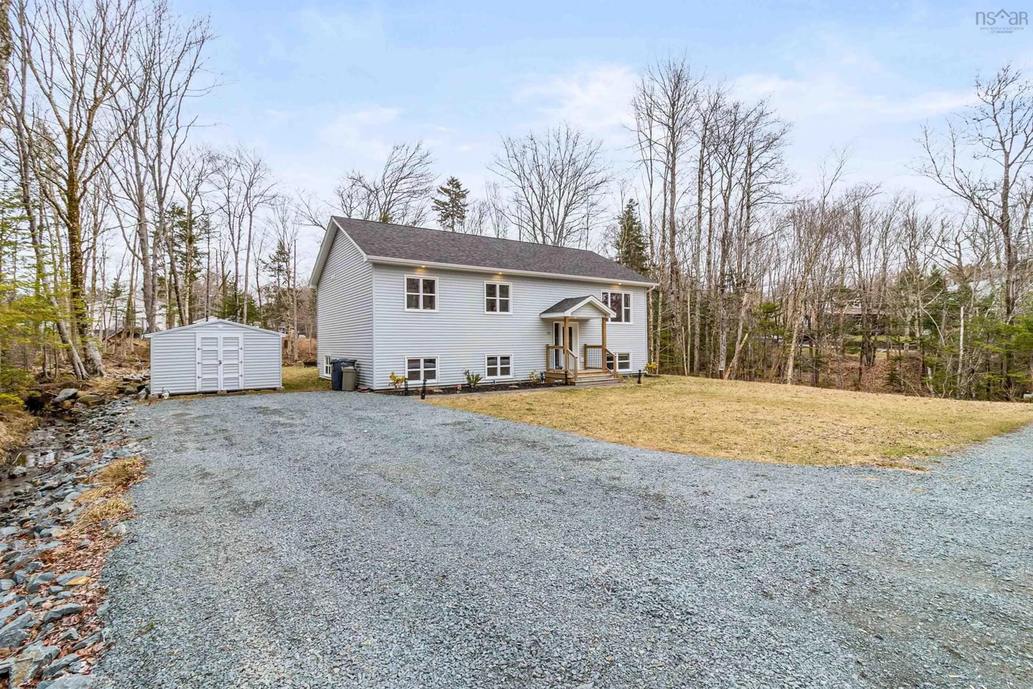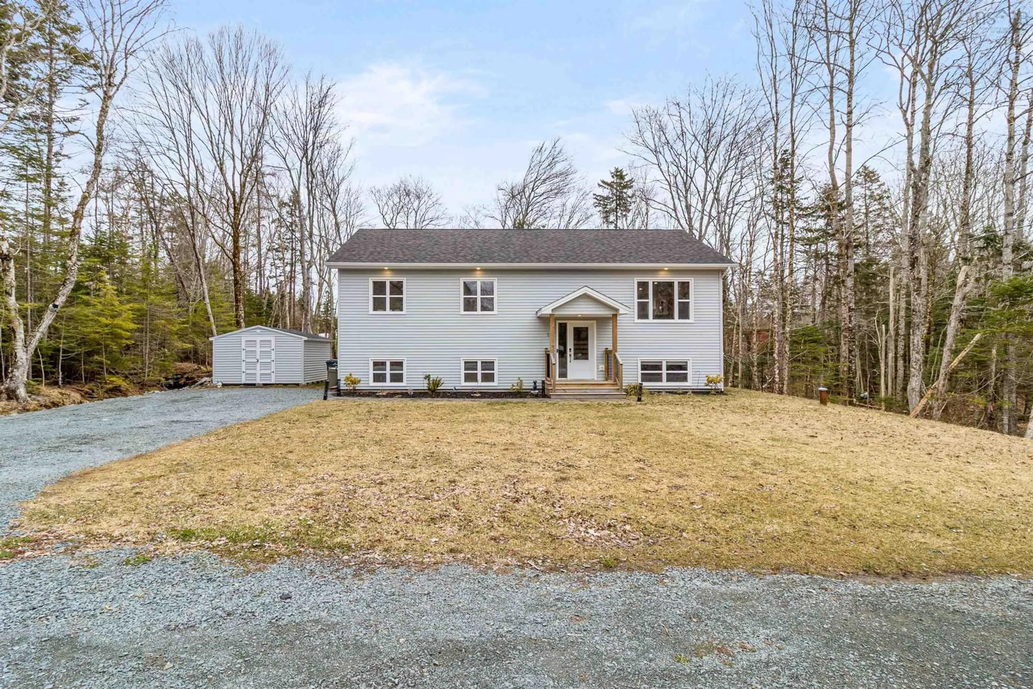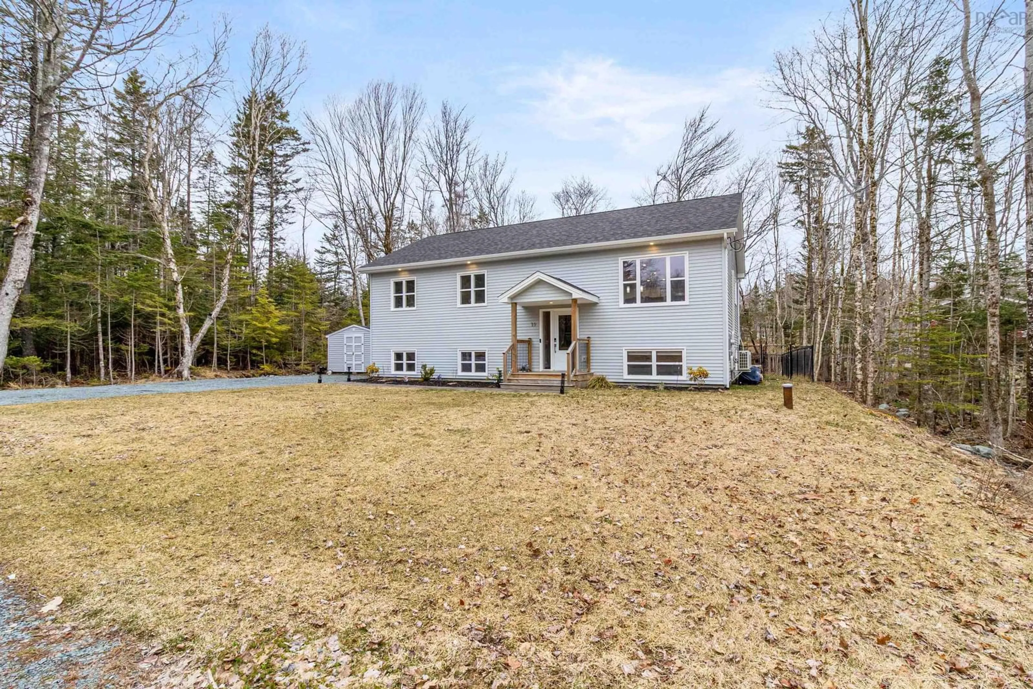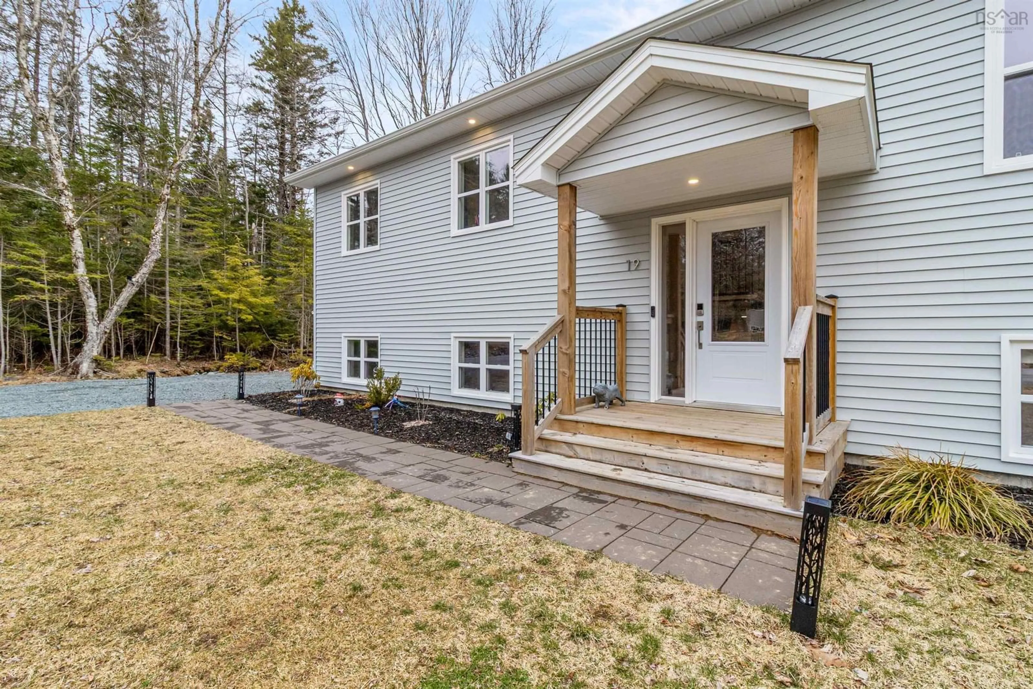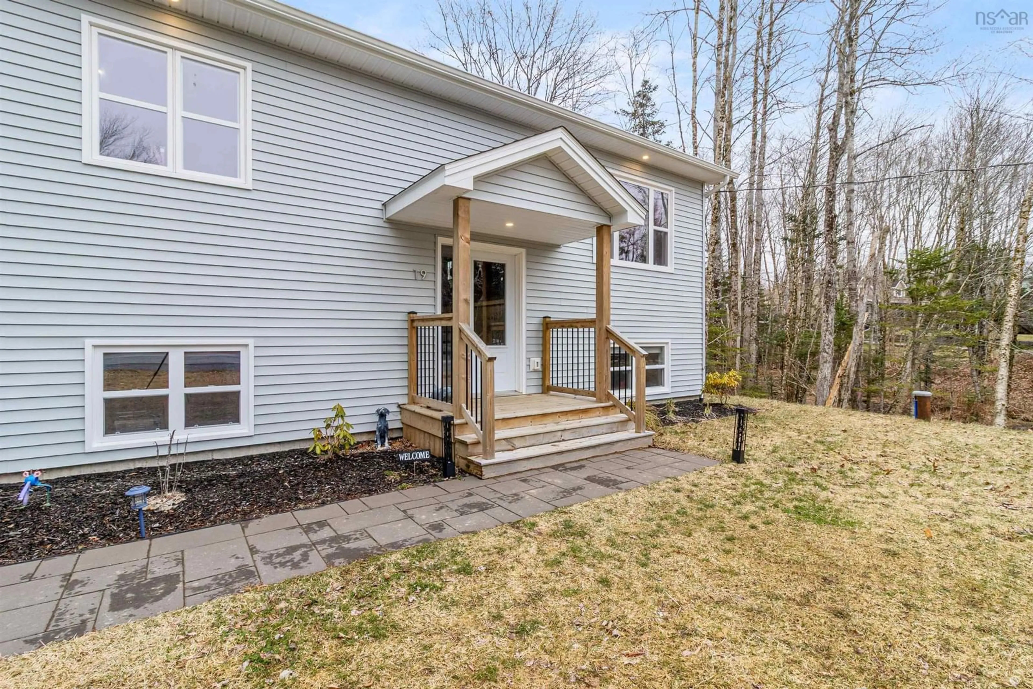19 Setter Lane, Beaver Bank, Nova Scotia B4G 1E3
Contact us about this property
Highlights
Estimated ValueThis is the price Wahi expects this property to sell for.
The calculation is powered by our Instant Home Value Estimate, which uses current market and property price trends to estimate your home’s value with a 90% accuracy rate.Not available
Price/Sqft$267/sqft
Est. Mortgage$2,770/mo
Tax Amount ()-
Days On Market15 days
Description
Welcome to 19 Setter Lane! This beautiful two-year-old split-entry home is sure to impress! Featuring 3 bedrooms and 3 full bathrooms with energy efficient heat pumps, this home combines modern style with functional design. The heart of the home is a spacious and bright kitchen complete with sleek finishes and a walk-in pantry complimented with stainless steel appliances. The open-concept layout flows effortlessly into the dining and living areas—perfect for entertaining. The primary bedroom features a 3 piece ensuite with stand alone shower and a private balcony - perfect for enjoying the sunrise! Two additional bedrooms and a full bath complete the main level. On the lower level, you’ll find a versatile den or office space, another full bathroom, a large rec room perfect for games or movie nights! Outside you will appreciate the large backyard , a new shed (2024) for storage and a cozy fire pit area. Dog lovers - there is a dedicated and huge fenced area for your furry friend! Upgrades include dedicated storage room, fencing, generator panel and 12'x12' shed. Balance of new home warranty - 8 years remaining! Surrounded by nature and wildlife, with walking trails nearby, this property is a must see!
Upcoming Open Houses
Property Details
Interior
Features
Main Floor Floor
Living Room
14'4 x 12'4Dining Room
12'8 x 10'1Kitchen
12'8 x 11'6Bath 1
6'9 x 8'7Exterior
Features
Parking
Garage spaces -
Garage type -
Total parking spaces 2
Property History
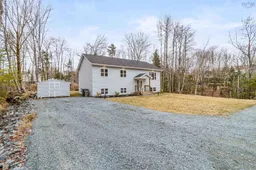 37
37
