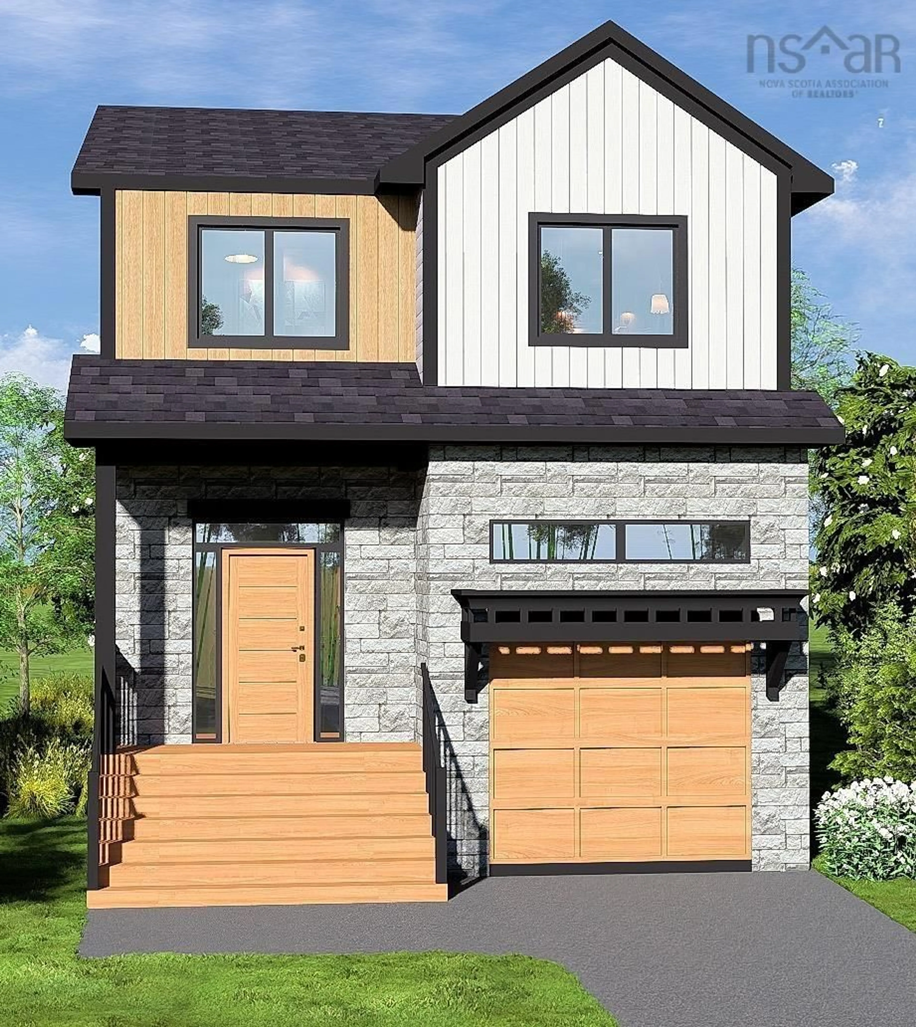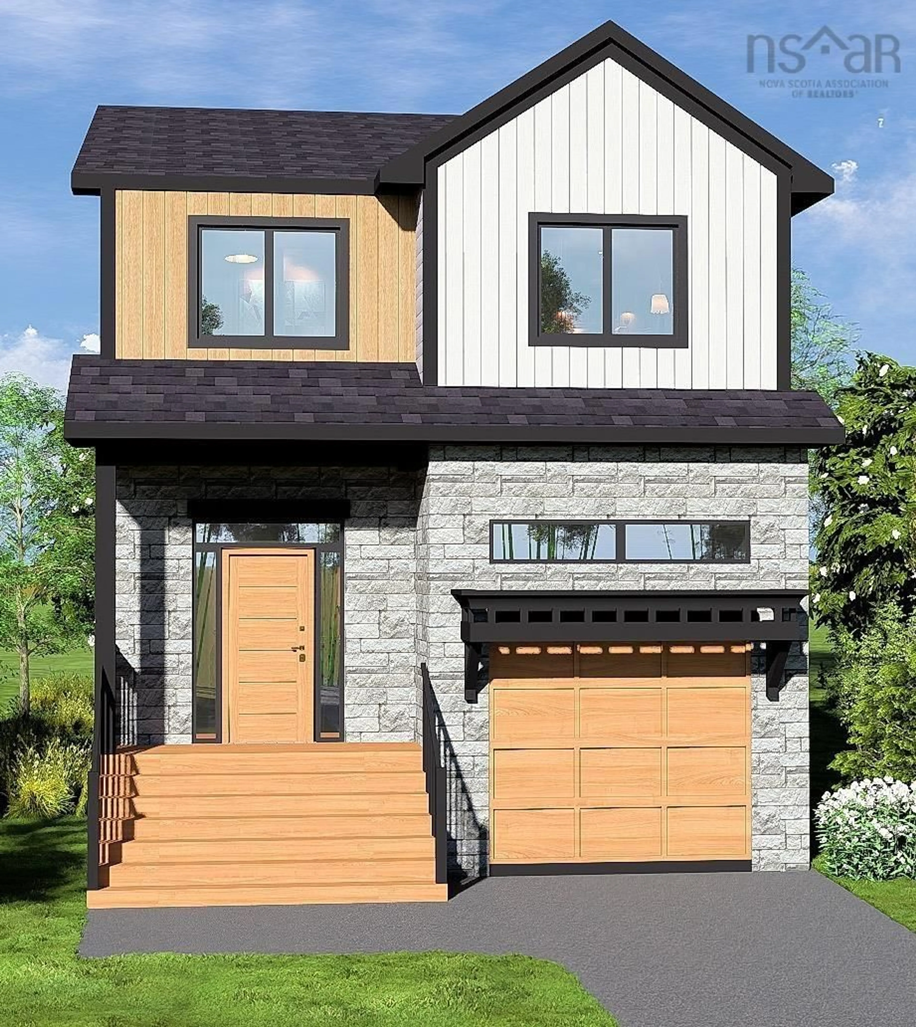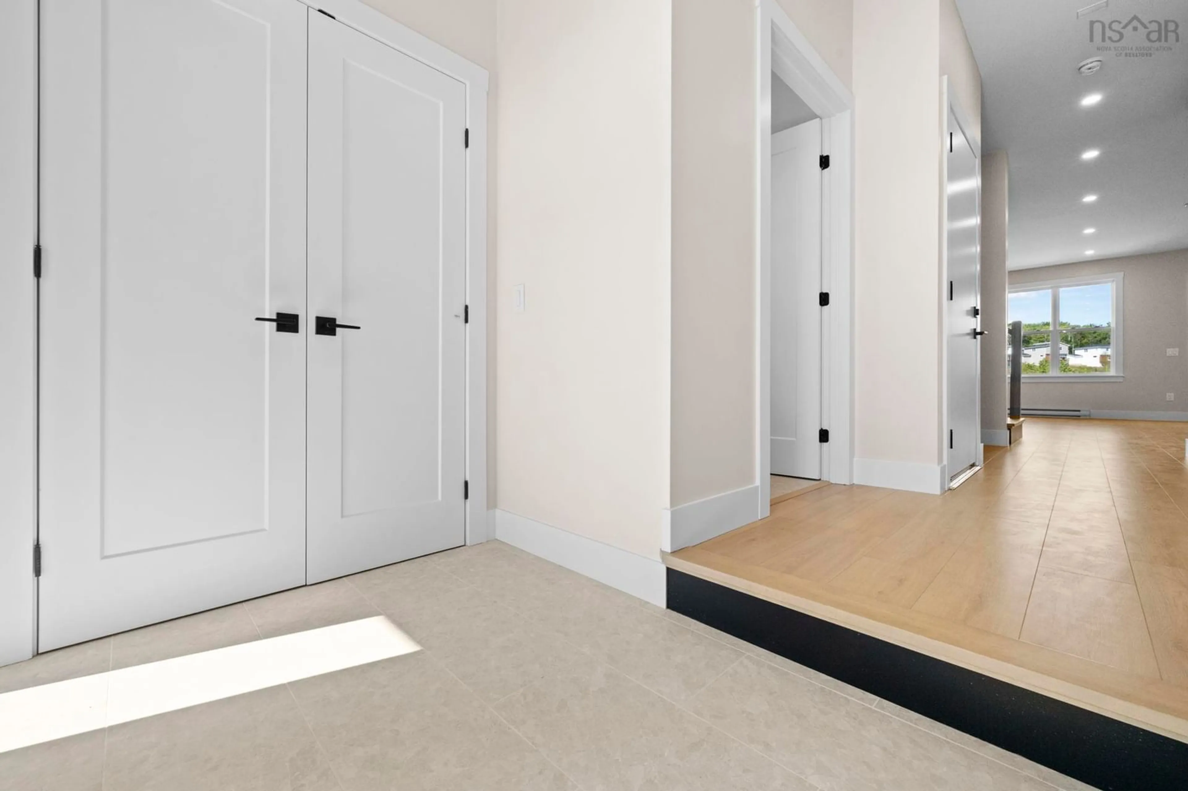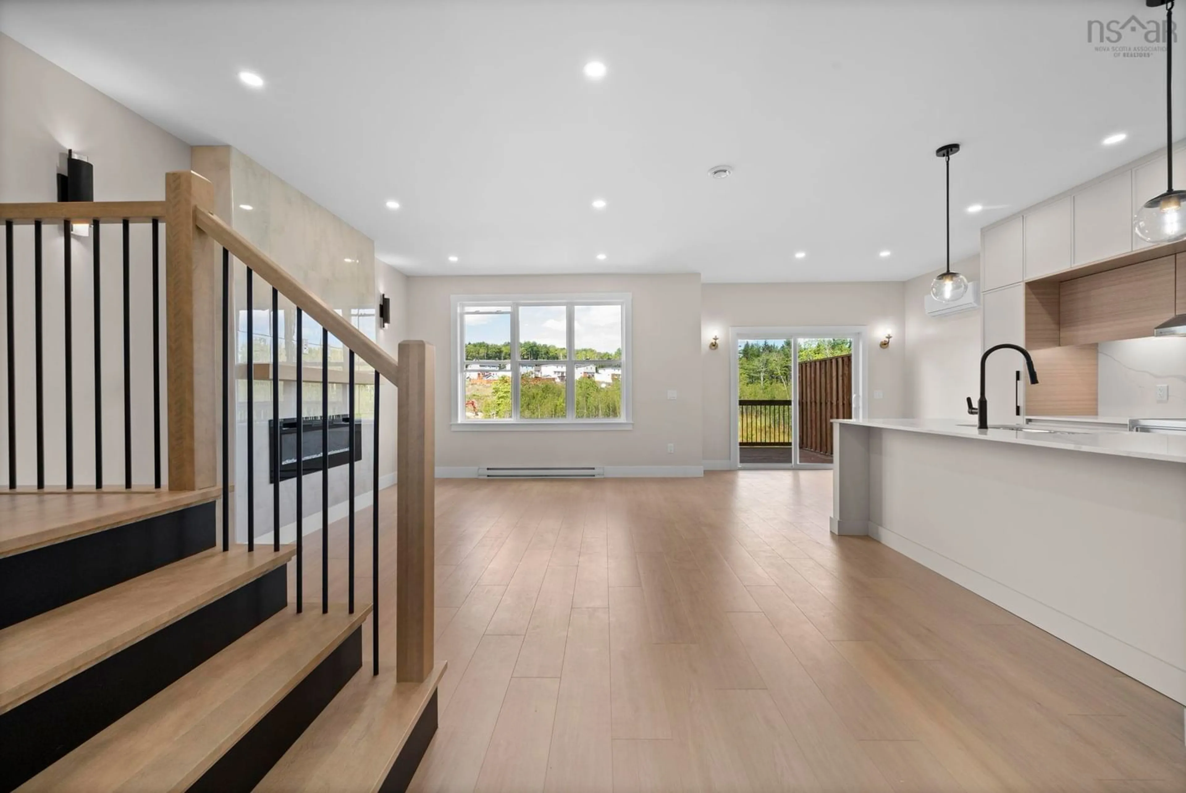208 Darner Drive, Beaver Bank, Nova Scotia B4G 1C1
Contact us about this property
Highlights
Estimated valueThis is the price Wahi expects this property to sell for.
The calculation is powered by our Instant Home Value Estimate, which uses current market and property price trends to estimate your home’s value with a 90% accuracy rate.Not available
Price/Sqft$267/sqft
Monthly cost
Open Calculator
Description
** This property is currently being used as a model home. Please note that appliances, the fireplace wall surround, and the second heat pump are not included in the purchase Price*** Discover modern living in the sought-after Carriagewood subdivision of Beaver Bank with these exceptional new builds by Orkid Homes. Each home offers 4 bedrooms, 3.5 bathrooms, an attached garage, a walkout basement, quartz countertops, high-end kitchen cabinetry, and durable, carpet-free flooring. A ductless heat pump ensures year-round comfort, while municipal water and sewer services eliminate the need for well or septic maintenance. Designed with contemporary curb appeal, these homes feature elegant black windows and a stylish exterior. The lower level includes a legal secondary suite with a private entrance, separate power meter, hot water tank, and ventilation system, along with enhanced insulation for noise reduction—an excellent opportunity for homeowners or investors seeking a modern and efficient living space. Located in the growing community of Beaver Bank, with excellent amenities and exciting potential, including rumours of a new plazas in Middle Sackville (details to come).
Upcoming Open House
Property Details
Interior
Features
2nd Level Floor
Ensuite Bath 2
78 x 11OTHER
78 x 78Bedroom
108 x 1010Bedroom
98 x 1210Exterior
Features
Parking
Garage spaces 1
Garage type -
Other parking spaces 0
Total parking spaces 1
Property History
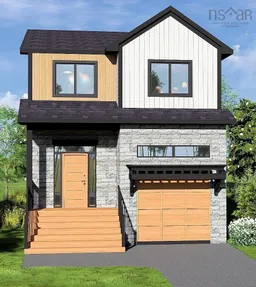 48
48
