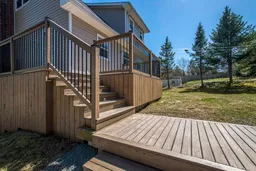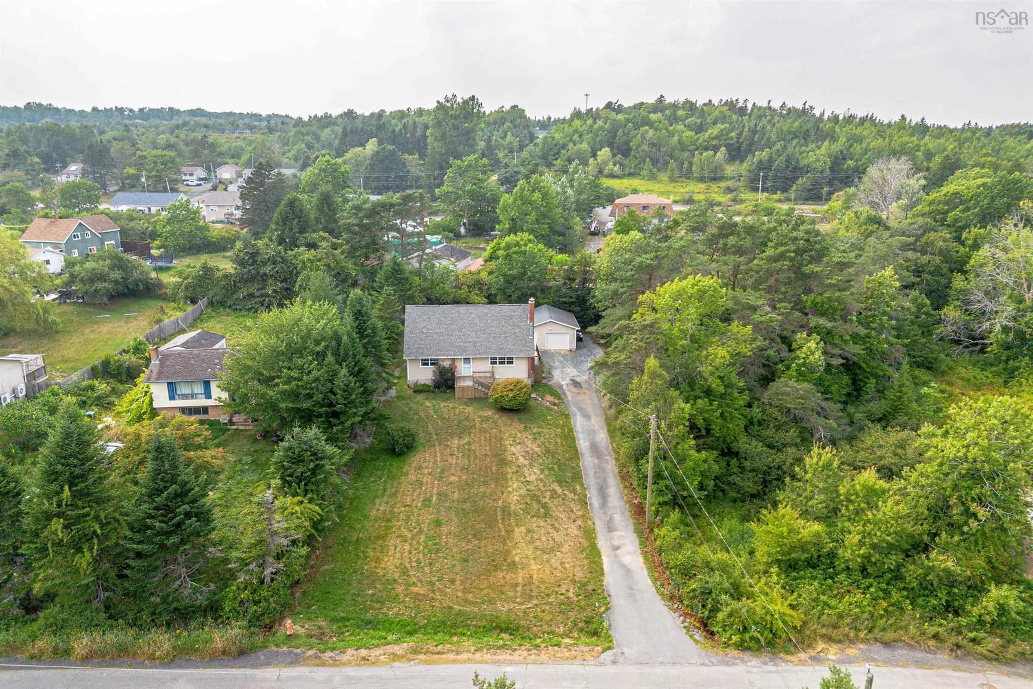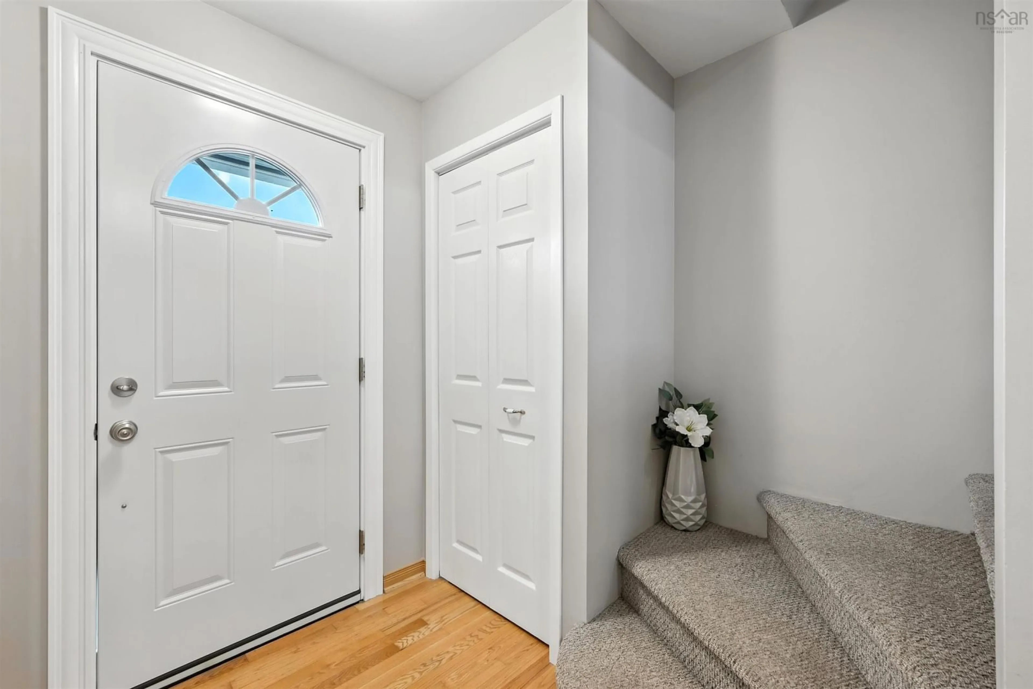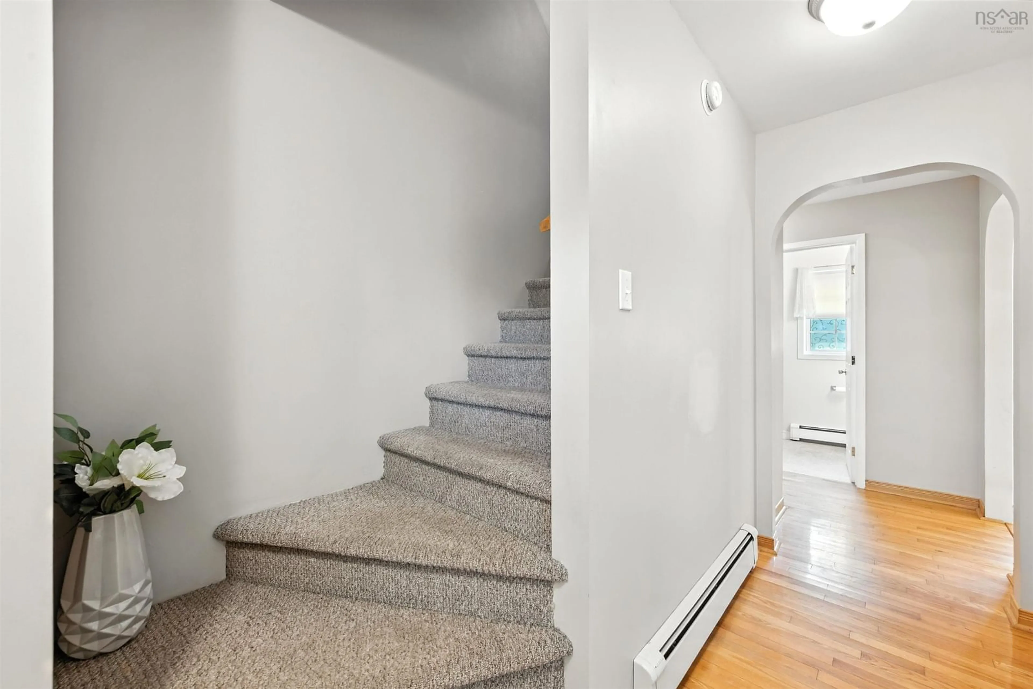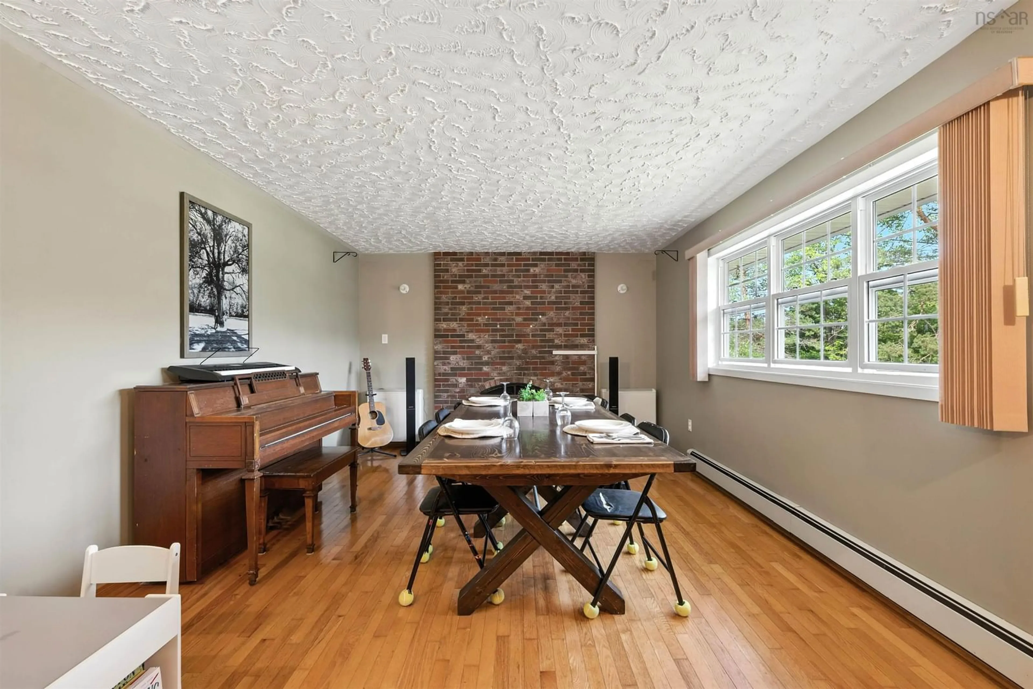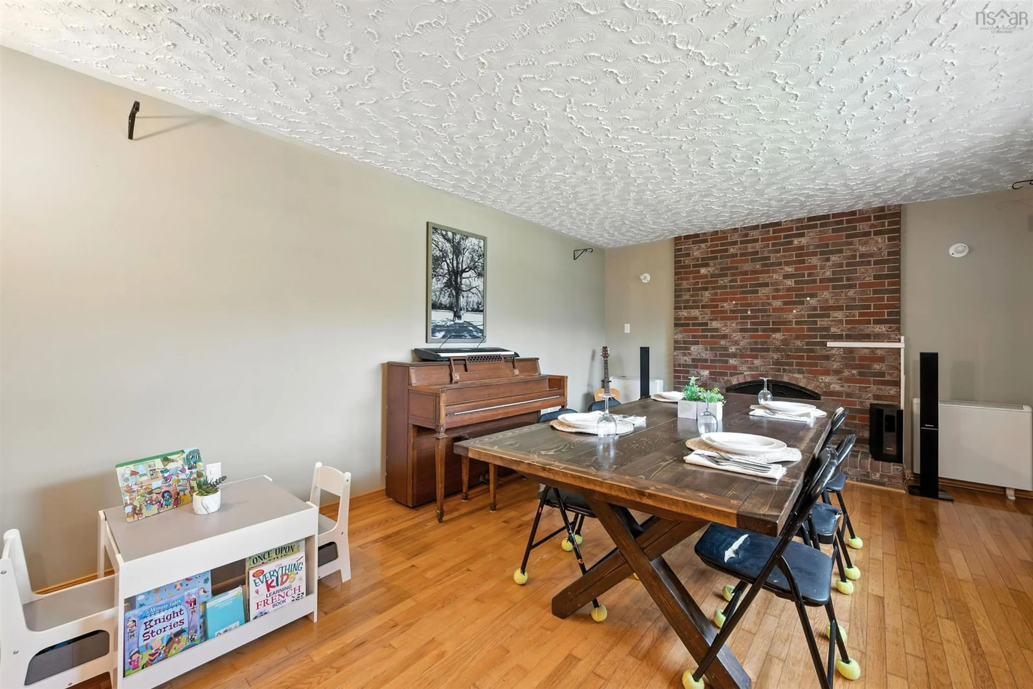28 Frederick Lane, Beaver Bank, Nova Scotia B4G 1C1
Contact us about this property
Highlights
Estimated valueThis is the price Wahi expects this property to sell for.
The calculation is powered by our Instant Home Value Estimate, which uses current market and property price trends to estimate your home’s value with a 90% accuracy rate.Not available
Price/Sqft$225/sqft
Monthly cost
Open Calculator
Description
Welcome to 28 Frederick Lane in the lovely community of Beaver Bank. This beautiful home blends modern amenities and charming features. Clean, bright, and warm this 4 bedroom plus office, 2 bathroom home has over 2500 sq.Ft. on 3 levels. Key Feature The show pieces of this home are: Plenty of auxiliary spaces for kids, office, guests or hobbies. Large primary bedroom. Finished Basement (2024). Roof (2021). ETS units(2023). Electric baseboards (2025). Hotwater Tank(2023). Curb appeal galore. . Huge front yard. Two tier backyard with french drains for peace and privacy. Detached garage with an attached workshop or Bike/ATV storage. Quiet road of only 16 homes. 5 mins walk to public transit. 9 mins to Lost Creek Golf course. 4 mins to Tucker Lake Beach perfect for hot summer days. 10 Mins to Lower Sackville. 10 Mins to First Lake Splash Pad, Metropolitan Field and Hockey Rink. 13 mins to Cobequid Community Health Centre, 30 mins to Downtown Halifax. 25 mins to Halifax Stanfield International Airport. This home offers the perfect balance of tranquility and convenience and won't last long. Schedule a viewing today and step into your future! (Note: Dining table is located in the living room area - Eat in kitchen has apple space for a table.)
Property Details
Interior
Features
Main Floor Floor
Kitchen
18'3 x 10'6Dining Room
18'3 x 12'2Bath 1
10'2 x 4'11Bedroom
9'10 x 10'6Exterior
Features
Parking
Garage spaces 1.5
Garage type -
Other parking spaces 1
Total parking spaces 2.5
Property History
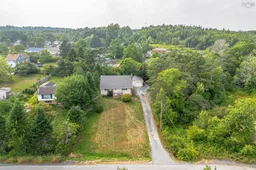 49
49