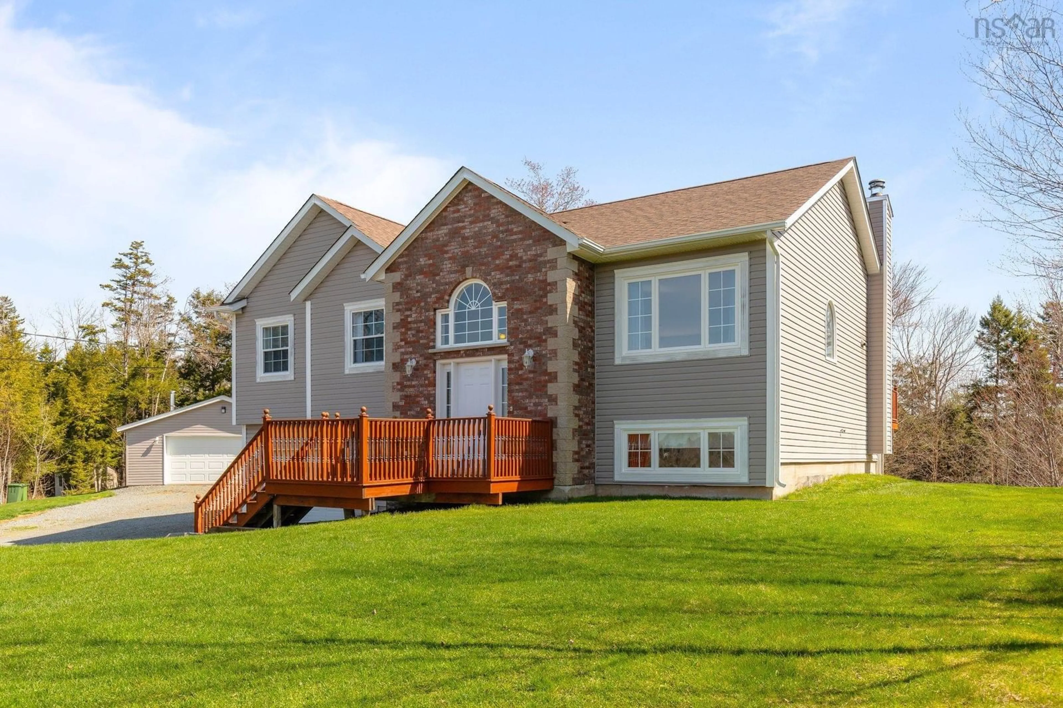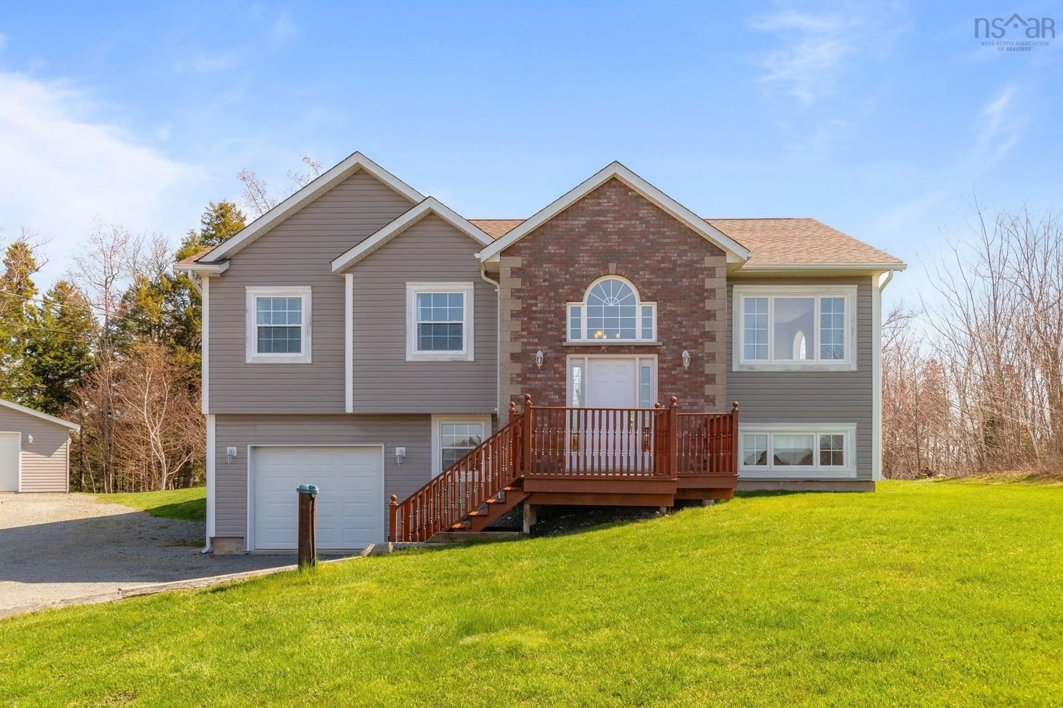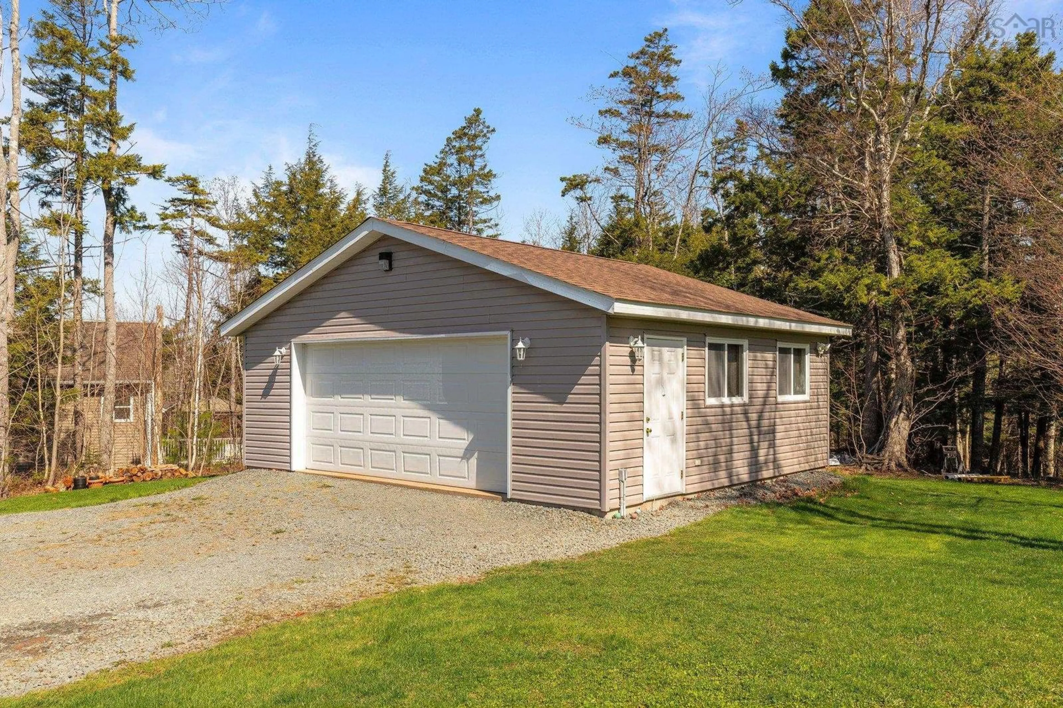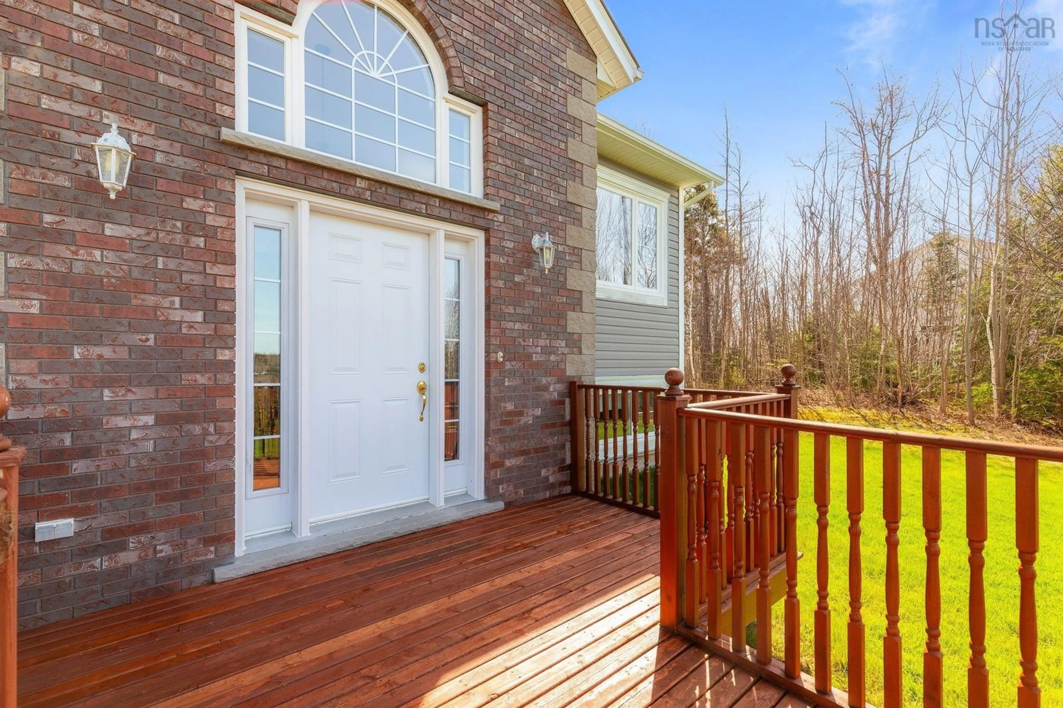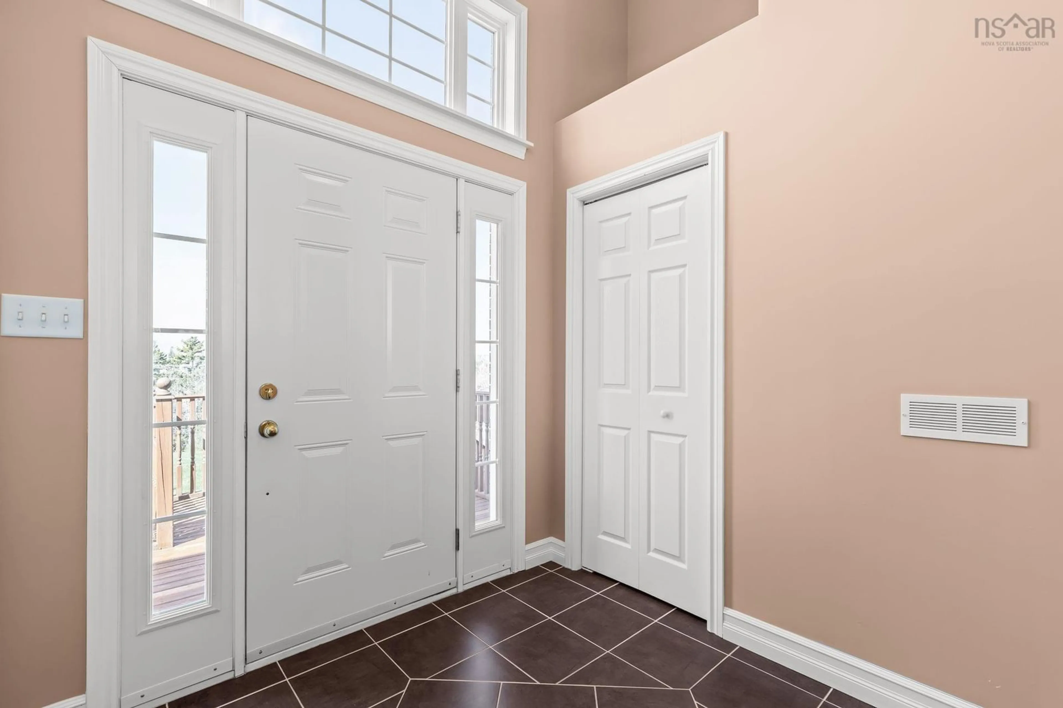309 Laurel Ridge Dr, Beaver Bank, Nova Scotia B4G 1H7
Contact us about this property
Highlights
Estimated ValueThis is the price Wahi expects this property to sell for.
The calculation is powered by our Instant Home Value Estimate, which uses current market and property price trends to estimate your home’s value with a 90% accuracy rate.Not available
Price/Sqft$282/sqft
Est. Mortgage$2,748/mo
Tax Amount ()-
Days On Market8 days
Description
Welcome to your future home nestled in the sought-after community of Lost Creek Village in Beaver Bank. Situated higher up on the lot, this lovingly maintained split-entry home offers beautiful views and the peaceful lifestyle you've been searching for, all just minutes from the Lost Creek Golf Course, perfect for golf lovers and outdoor enthusiasts. Step inside to discover an open-concept kitchen and living area, ideal for entertaining and everyday living. The bright, inviting space makes it easy to imagine family gatherings, cozy nights in, and everything in between. Offering 4 bedrooms, this home provides plenty of space for a growing family or those needing extra room. Upstairs, you'll find 3 spacious bedrooms, including a primary bedroom with direct access to the full bath. Downstairs, a fourth bedroom, smaller in size, would make an ideal home office, guest room, or hobby space. A convenient half bath on the lower level adds extra functionality for your family and visitors. Lovingly cared for by the original owners, this property boasts pride of ownership throughout. Whether you're enjoying the view from your front windows, hosting friends and family in the open living spaces, or hitting a round of golf nearby, this home is ready for your next chapter. Don't miss your chance to live in the vibrant and welcoming community of Lost Creek Village, schedule your private tour today!
Property Details
Interior
Features
Main Floor Floor
Bath 1
8.4 x 13.11Primary Bedroom
13.9 x 13.11Bedroom
15.6 x 9.8Bedroom
12 x 10.2Property History
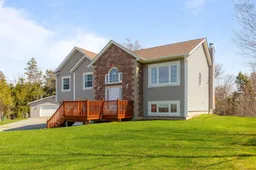 25
25
