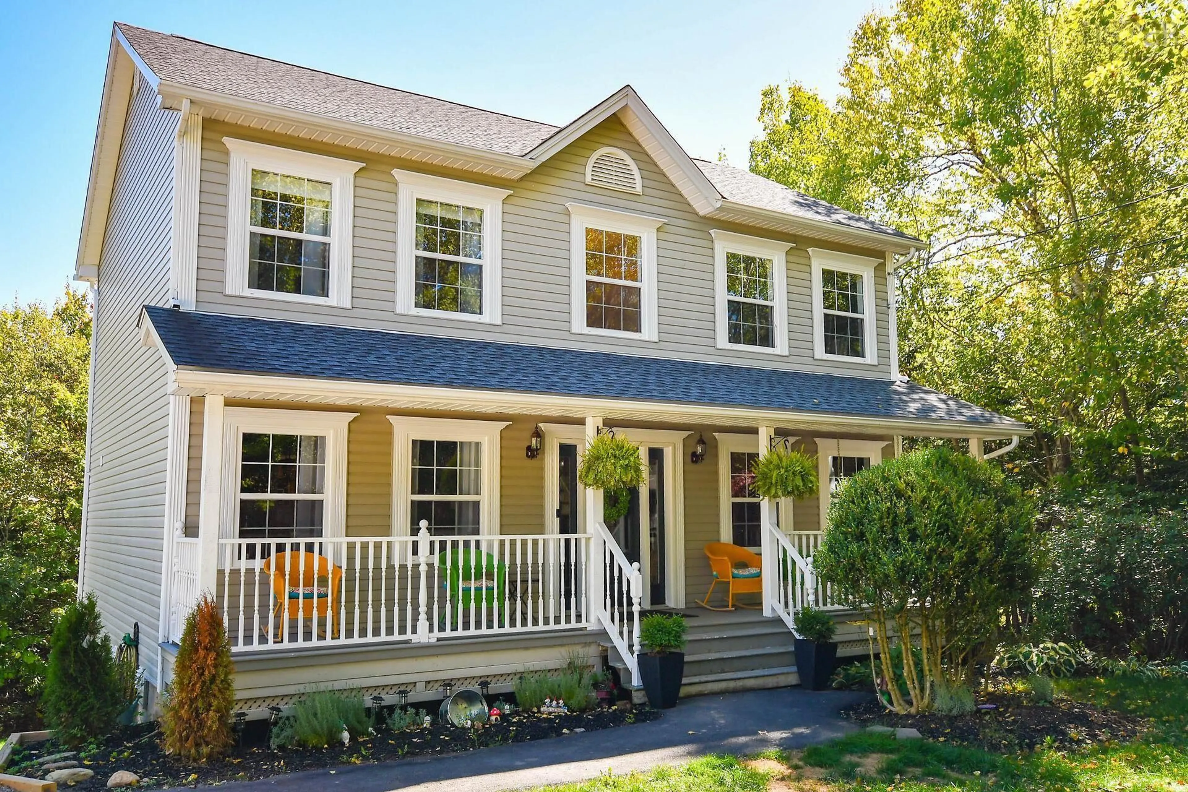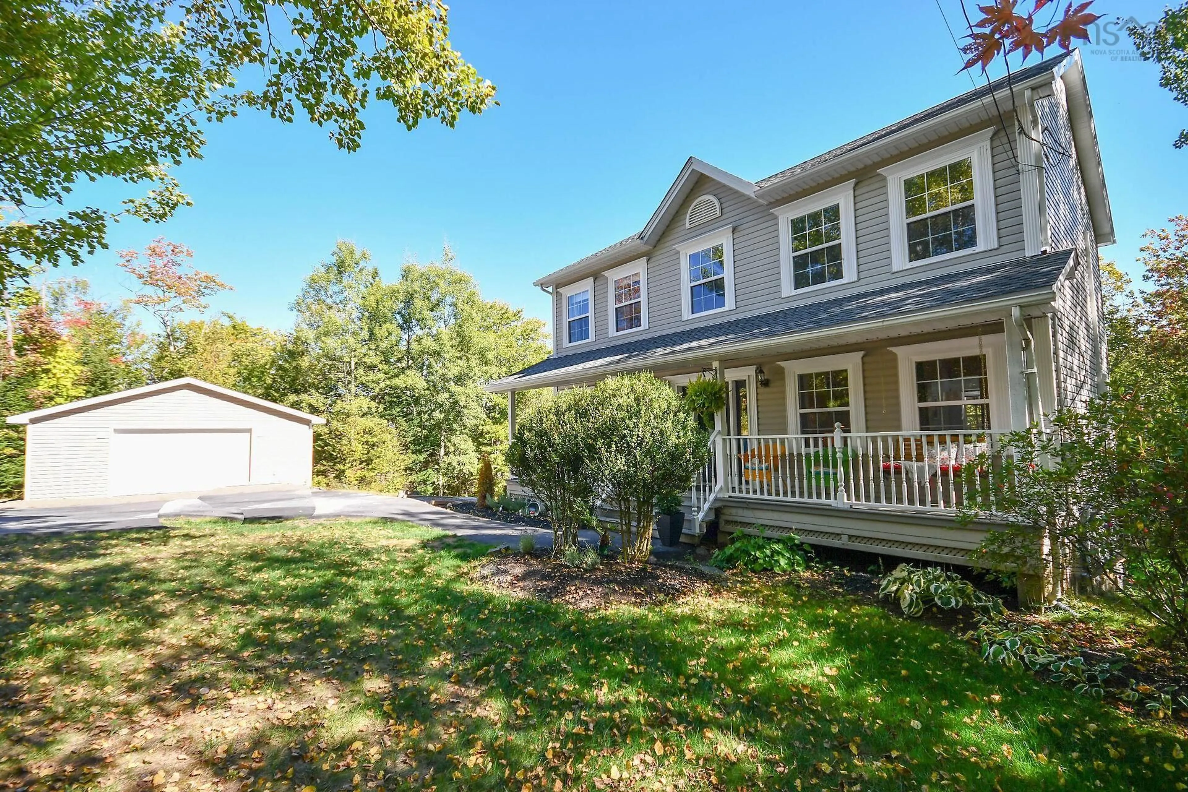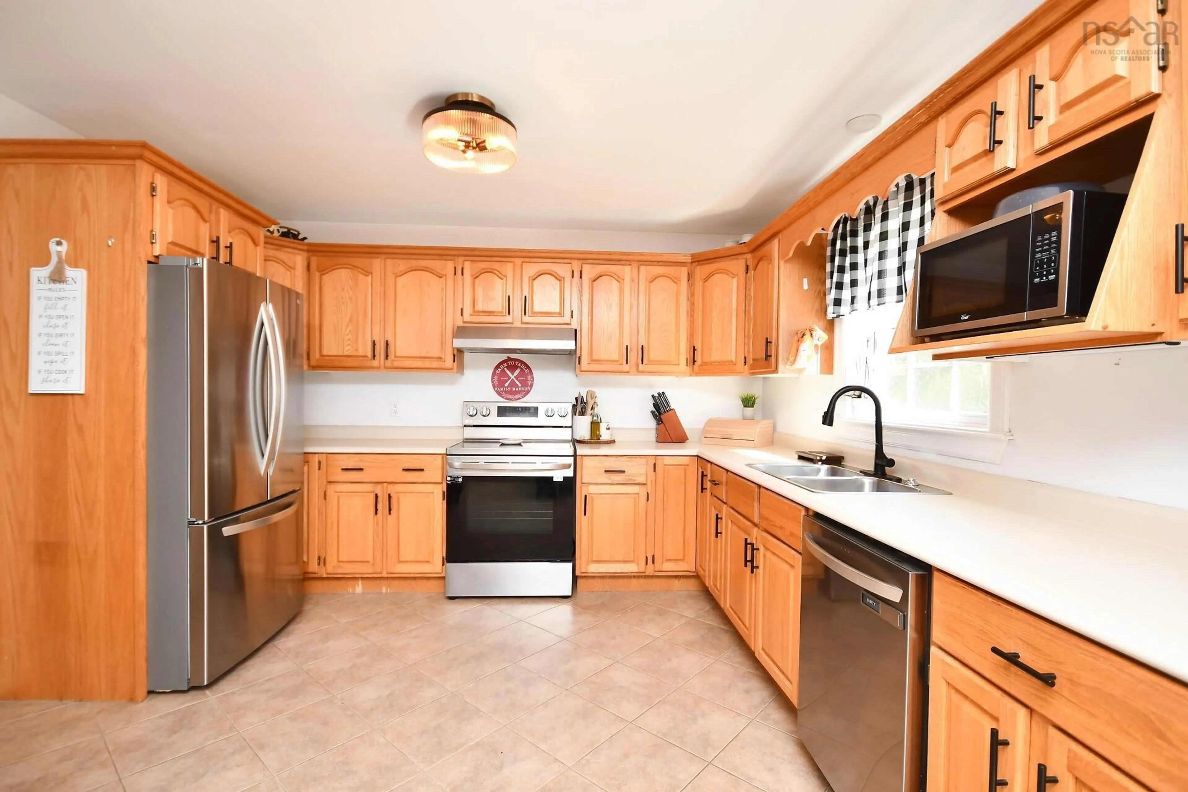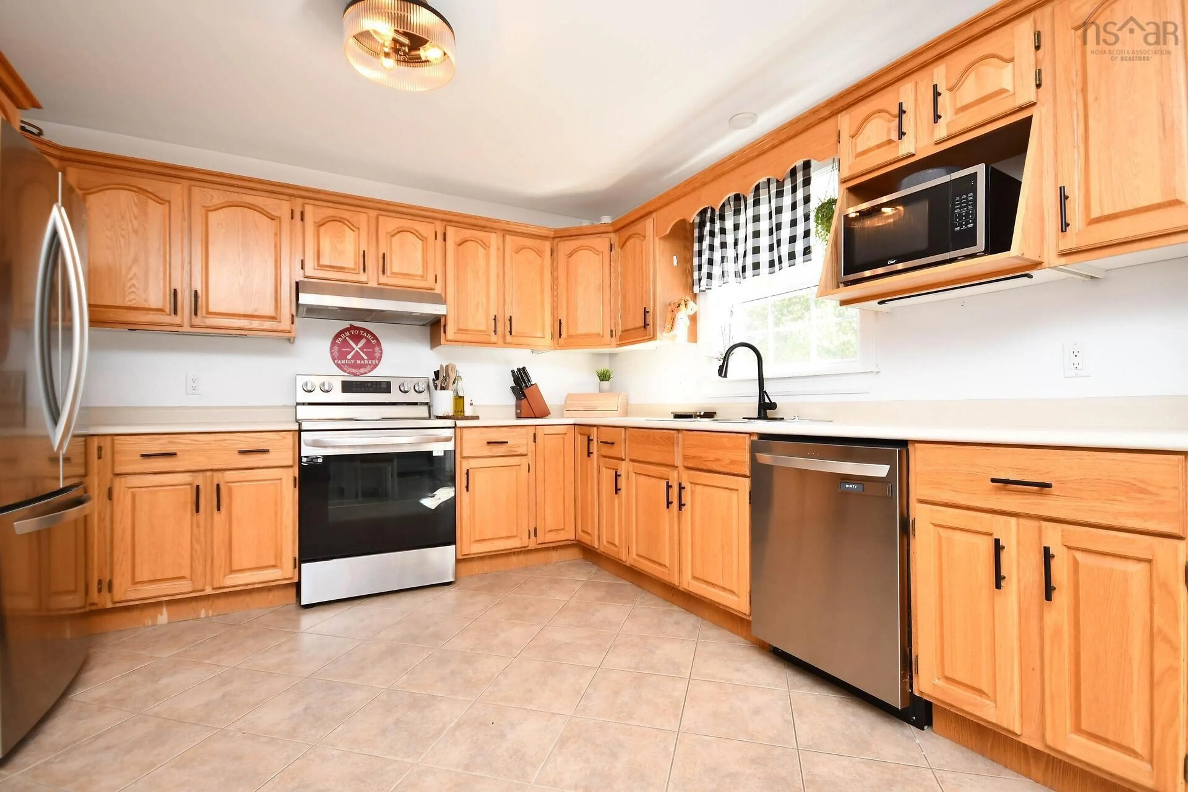53 Rivendale Dr, Beaver Bank, Nova Scotia B4G 1B6
Contact us about this property
Highlights
Estimated valueThis is the price Wahi expects this property to sell for.
The calculation is powered by our Instant Home Value Estimate, which uses current market and property price trends to estimate your home’s value with a 90% accuracy rate.Not available
Price/Sqft$272/sqft
Monthly cost
Open Calculator
Description
Welcome home!! Sitting proudly on a beautiful 1+ acre lot in desirable Rivendale Estates is where you will find this lovely home. With well thought-out upgrades in the past year, it is "move-in ready" with some great new features. The main level features a large kitchen to prepare your next family dinner and a dining nook to enjoy your coffee with a view of the private backyard. You will certainly appreciate the living room with cozy propane fireplace, the bright formal dining room plus a den/office space and convenient half bath all on this same floor. great area for family and friends to gather together. Upstairs boasts a very large primary bedroom with an ensuite and walk-in closet. Two other spacious bedrooms and a full bathroom complete this level. The lower level offers many options. There is another bedroom with a walk-in closet, a large family room, half bath, laundry room and utility/storage room. Because it is a fully finished, walk-out basement, it would be ideal for a private living space for extended family. Be sure to check out the double detached garage, it has space for all of your toys and seasonal items too. There is nothing to do here but move in and enjoy. Recent upgrades include, all new hardwood flooring in the bedrooms, ductless heatpumps, 4 new toilets, custom blinds, landscaping and walkway. Start packing, you've just found your new home!!
Property Details
Interior
Features
Main Floor Floor
Kitchen
13.1 x 12.5Dining Nook
7.11 x 10Living Room
12.7 x 12.5Dining Room
12.7 x 12.5Exterior
Parking
Garage spaces 2
Garage type -
Other parking spaces 2
Total parking spaces 4
Property History
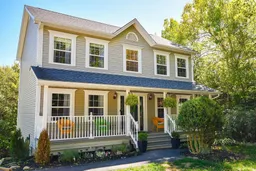 50
50
