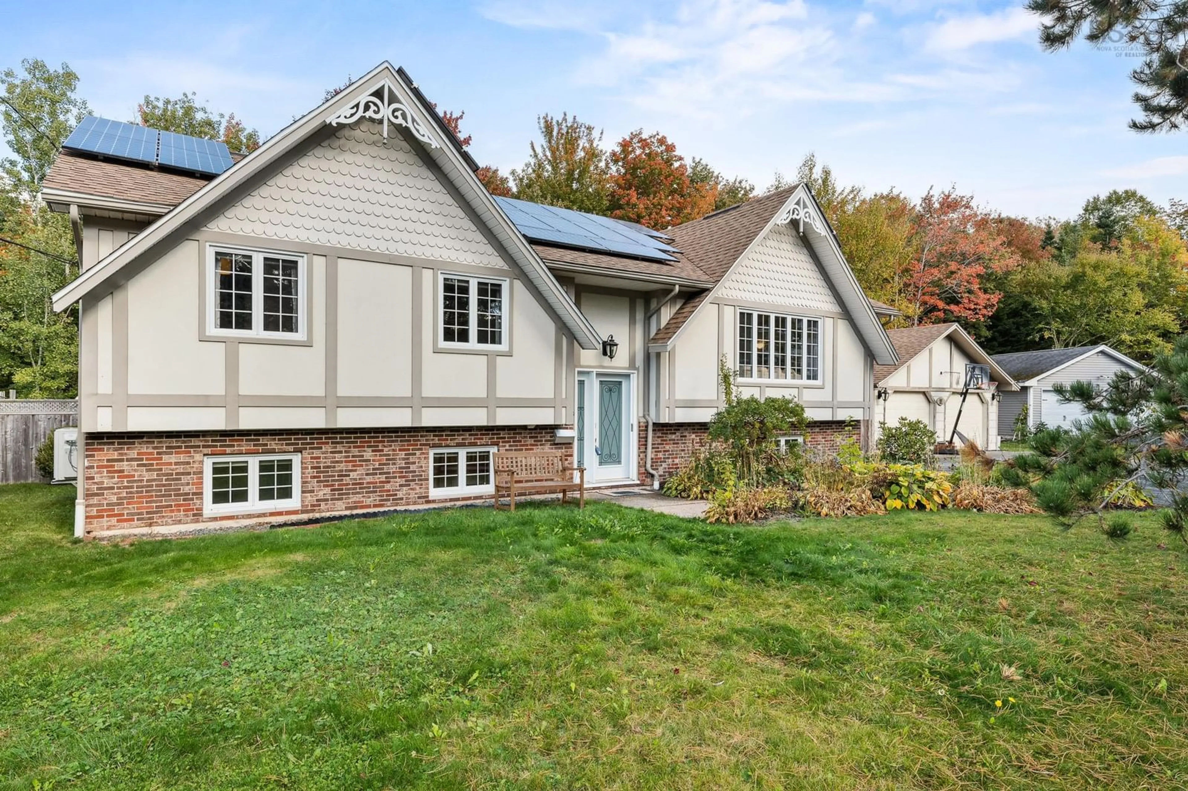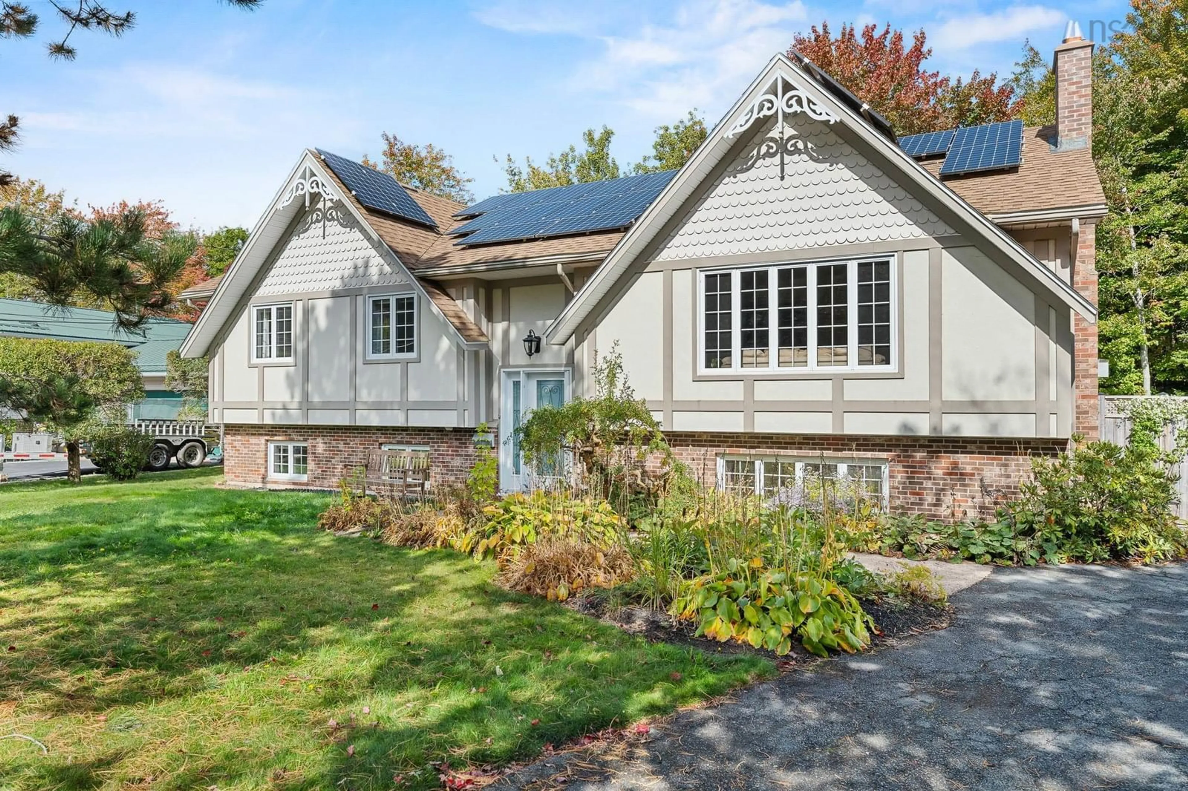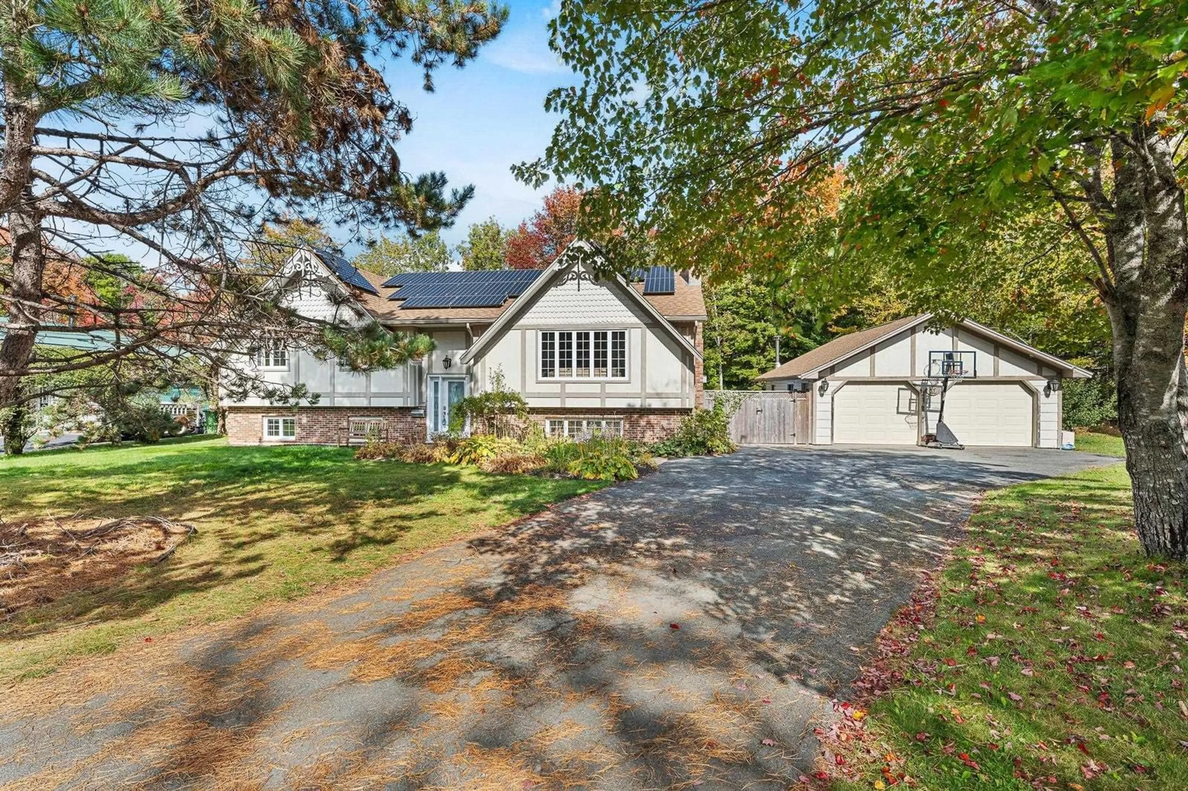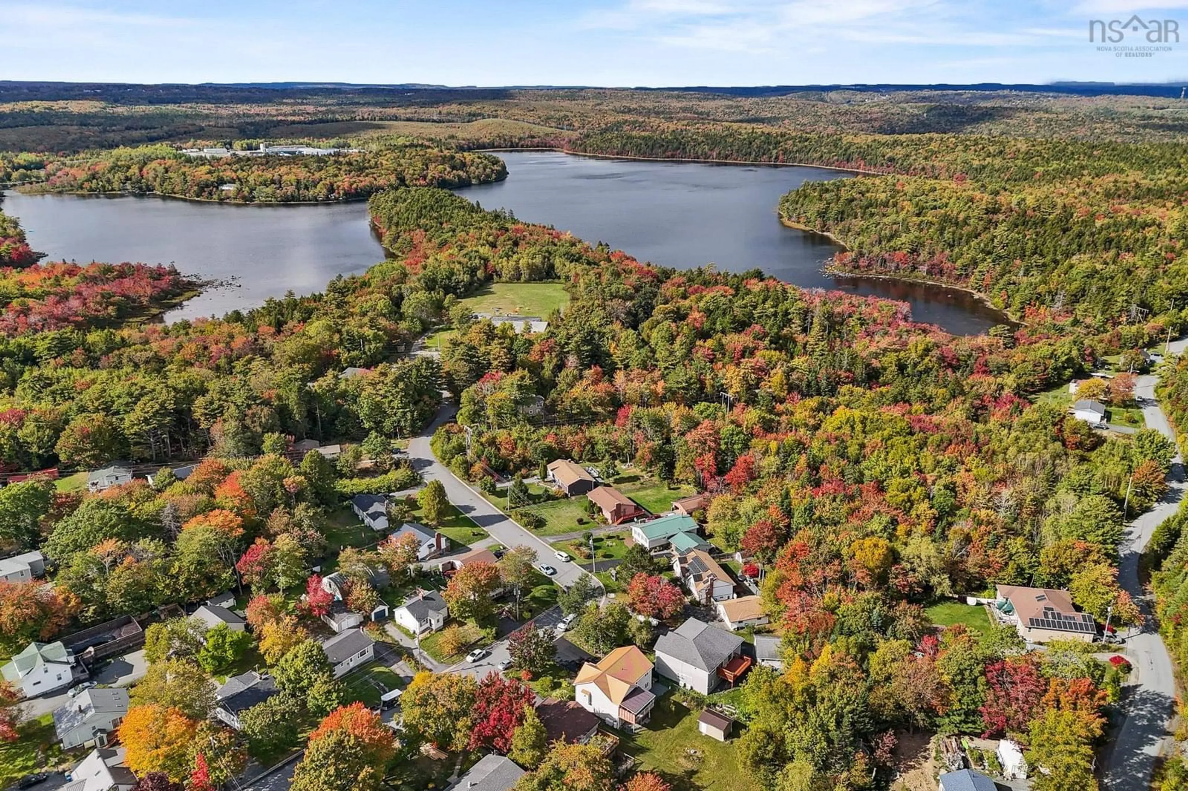11 Killarney Dr, Bedford, Nova Scotia B4B 1B7
Contact us about this property
Highlights
Estimated valueThis is the price Wahi expects this property to sell for.
The calculation is powered by our Instant Home Value Estimate, which uses current market and property price trends to estimate your home’s value with a 90% accuracy rate.Not available
Price/Sqft$303/sqft
Monthly cost
Open Calculator
Description
Discover the best of Bedford living at 11 Killarney Drive. This six-bedroom, four-bathroom home is set in one of the most sought-after communities in Nova Scotia, offering a rare combination of character, space, and convenience. From the moment you arrive, the curb appeal stands out with its distinctive Tudor-style front, a timeless look that sets this property apart. Inside, the home unfolds with generous living spaces designed for both comfort and function. The main living room is bright and welcoming, and its fireplace adds comfort and charm, making it the perfect gathering spot for family and friends. The kitchen is a highlight with clean white cabinetry, stainless steel appliances, counter seating, and a large window that frames the wooded backyard views. The lower level impresses with sleek porcelain floors, a modern fireplace, and custom built-ins—ideal for cozy evenings or entertaining guests. This home has been thoughtfully updated with energy efficiency in mind. Fully paid-for solar panels keep costs down, while heat pumps ensures year-round comfort. Outside, you’ll love the brand-new deck, the detached garage that adds storage and versatility, and a private backyard oasis. Backing onto a green belt, the property feels secluded and natural, with a treed section and walking trails developed to create a unique retreat right at home. Location is everything, and this home delivers. Just minutes from Sandy Lake Academy, gyms, grocery stores, and a charming café, with the Greenfoot Energy Centre close enough for kids to walk to hockey. Bedford is known as one of the province’s most vibrant and desirable communities, and 11 Killarney Avenue puts you right in the heart of it all. New deck has been installed, some aerial photos show it in progress.
Property Details
Interior
Features
Main Floor Floor
Living Room
20.9 x 13.2Dining Room
11.1 x 13.4Kitchen
13.9 x 13.4Foyer
6.4 x 8.7Exterior
Features
Parking
Garage spaces 2
Garage type -
Other parking spaces 2
Total parking spaces 4
Property History
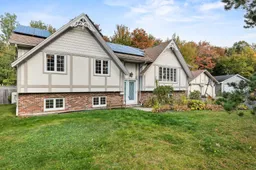 50
50
