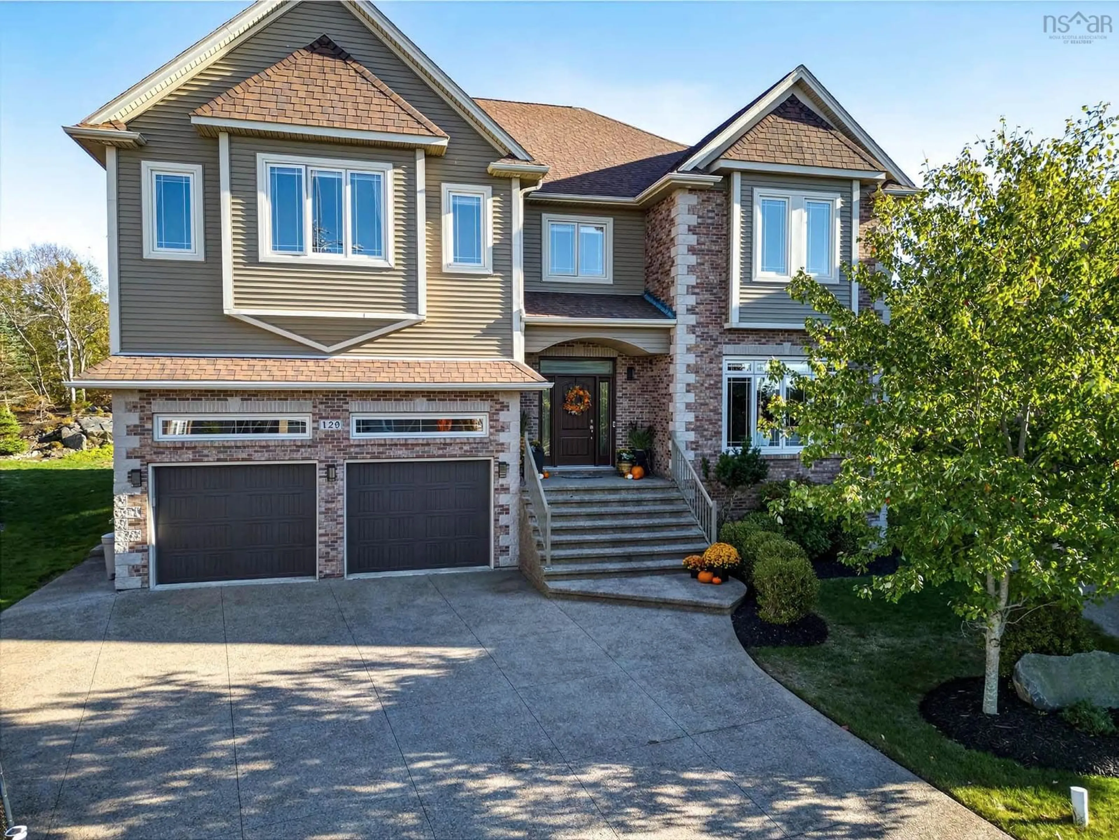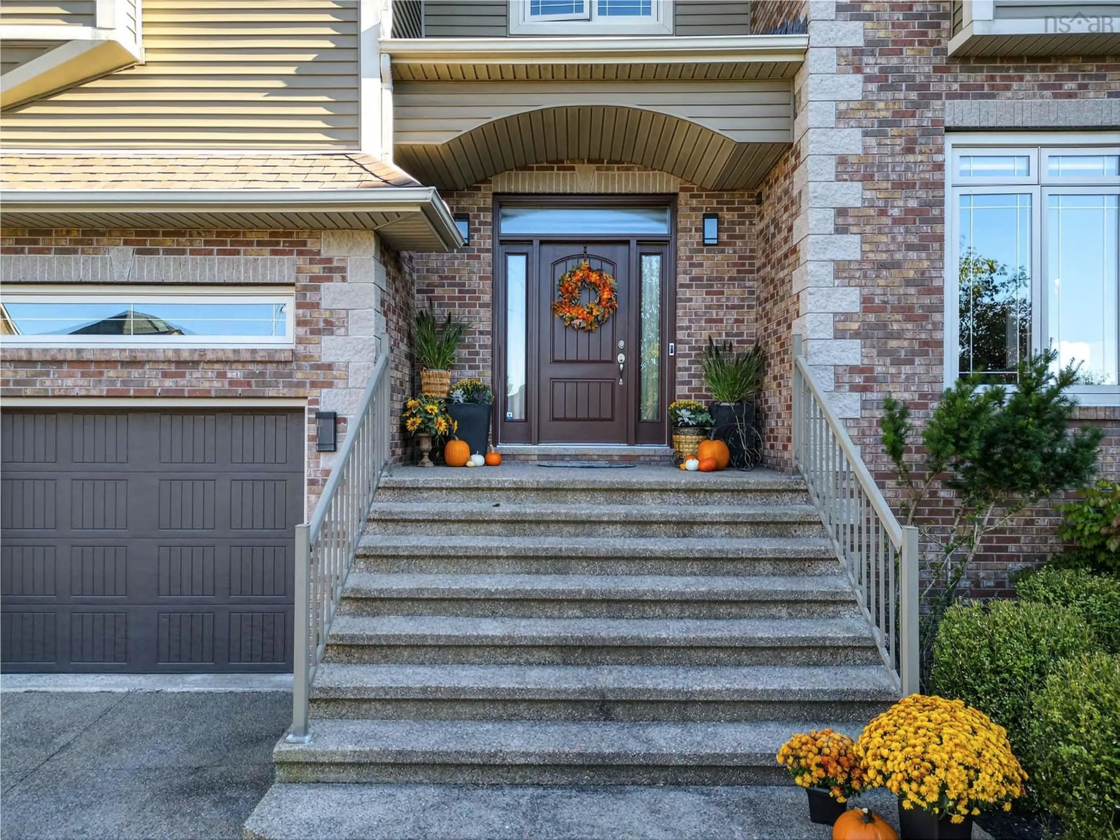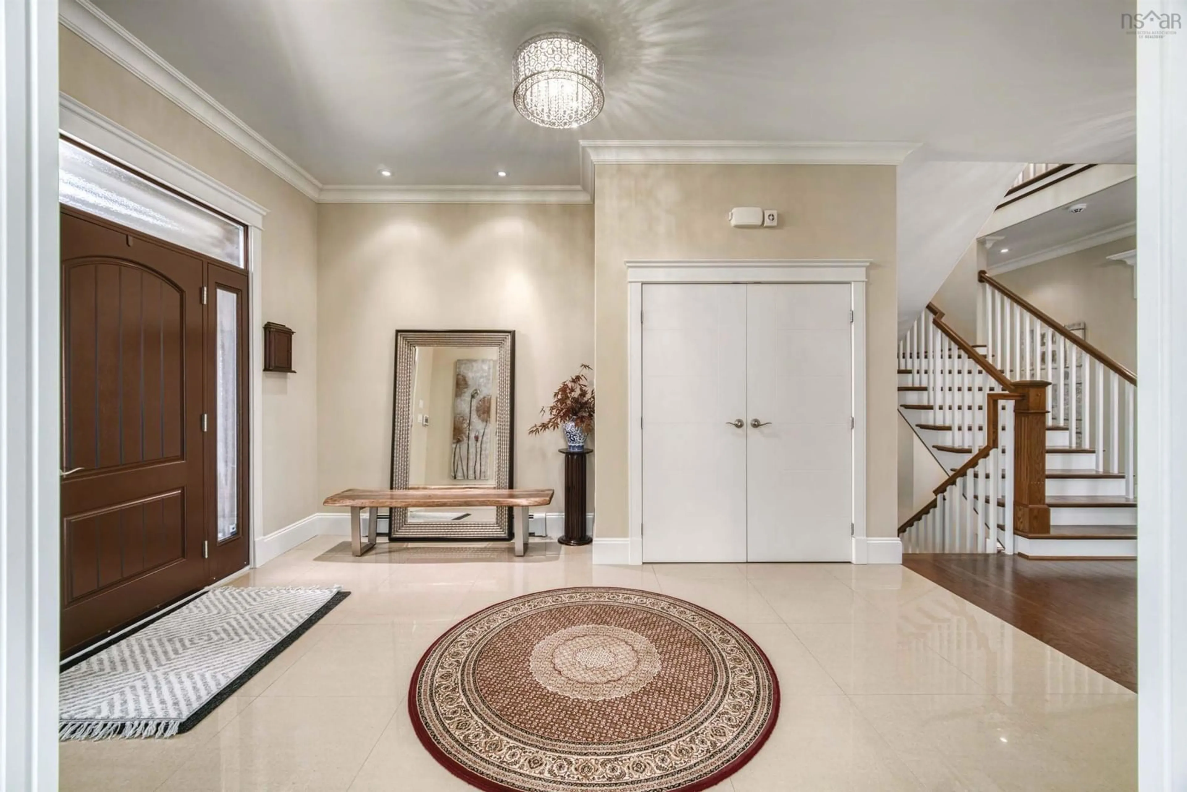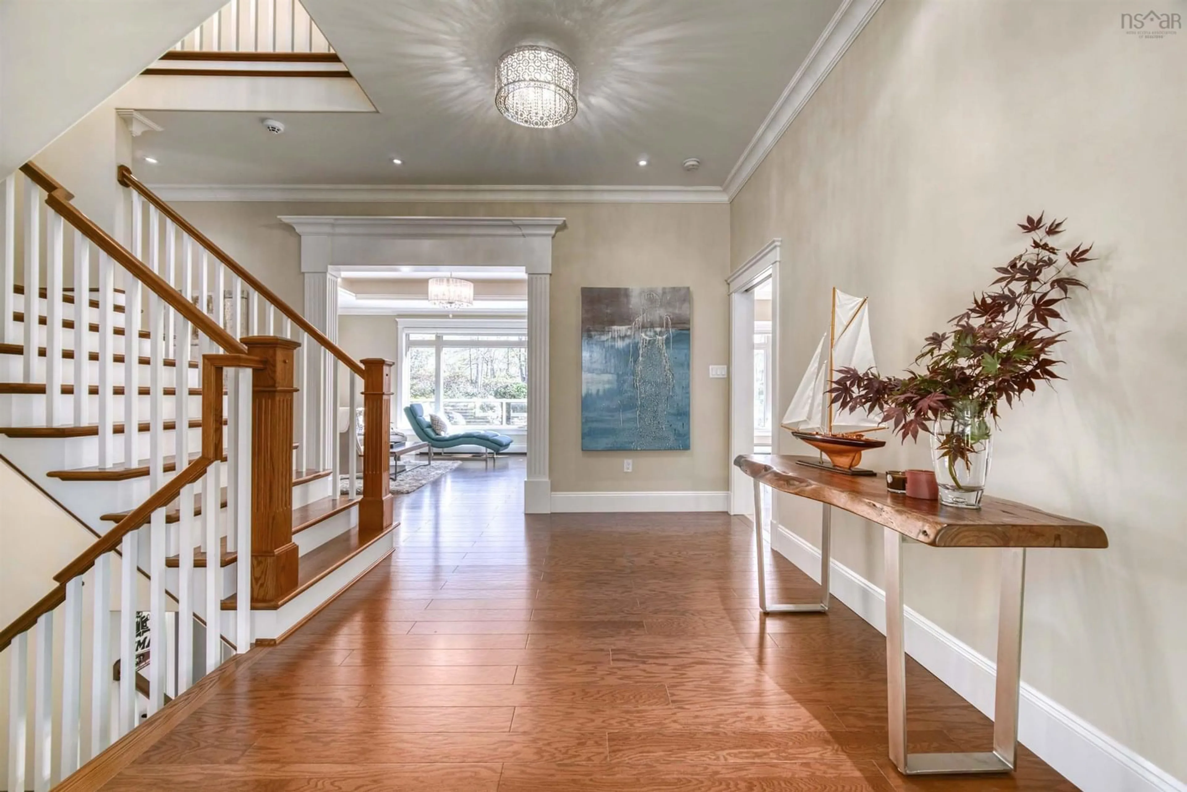129 William Borrett Terr, Bedford South, Nova Scotia B4A 0G6
Contact us about this property
Highlights
Estimated valueThis is the price Wahi expects this property to sell for.
The calculation is powered by our Instant Home Value Estimate, which uses current market and property price trends to estimate your home’s value with a 90% accuracy rate.Not available
Price/Sqft$266/sqft
Monthly cost
Open Calculator
Description
Welcome to this high-quality, custom-designed home in one of the most beloved family neighborhoods in Bedford South. This beautiful home is sure to impress you when step inside. Key features: grand foyer with a 10-ft ceiling, formal dining & living rooms perfect for entertaining, outstanding custom-crafted kitchen with ceiling-height cabinetry & meticulous details, relaxing family room with see-through gas fireplace & large windows inviting abundant natural lights & warmth for family gatherings, spacious office connected to back deck with natural scenery, and built-in ample storage in mudroom and powder room. 2nd floor offers large landing, luxurious primary suite with massive walk-in closet, air jet tub spa, & ensuite bathroom. You'll find 3 additional spacious bedrooms, each with its own ensuite, plus laundry room on this level. The massive basement provides ample spaces for gym, media room, bar area, guest room, full bath, & lots of storage, perfect for kids to sleep over. This stunning home boasts two heating/cooling systems (gas and electric) with energy-efficient features. With the largest lot in this area, it offers privacy and natural beauty while being just steps away from amenities, restaurants, cafés, shopping, and easy highway access.
Property Details
Interior
Features
Main Floor Floor
Living Room
14.4 x 10.7Dining Room
15 x 11.6Kitchen
15 x 18Dining Nook
15 x 6.3Exterior
Features
Parking
Garage spaces 2
Garage type -
Other parking spaces 2
Total parking spaces 4
Property History
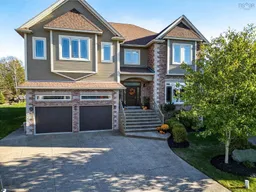 50
50
