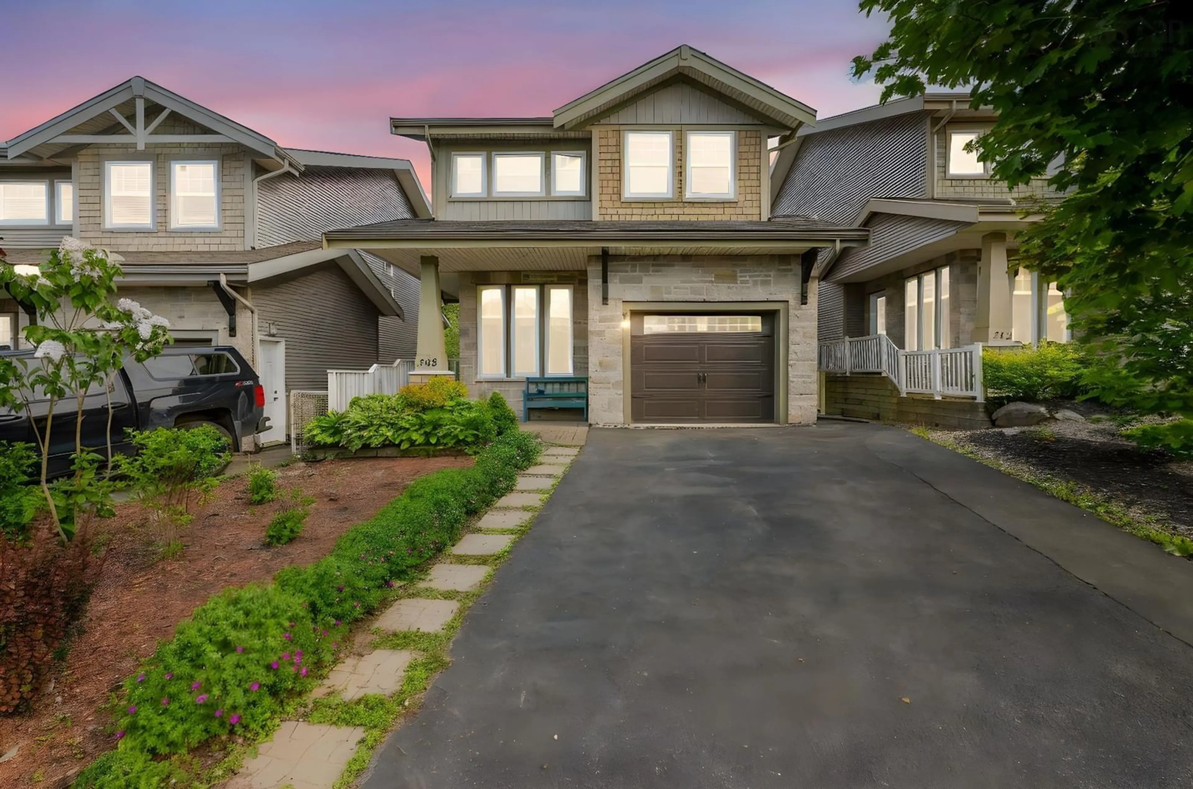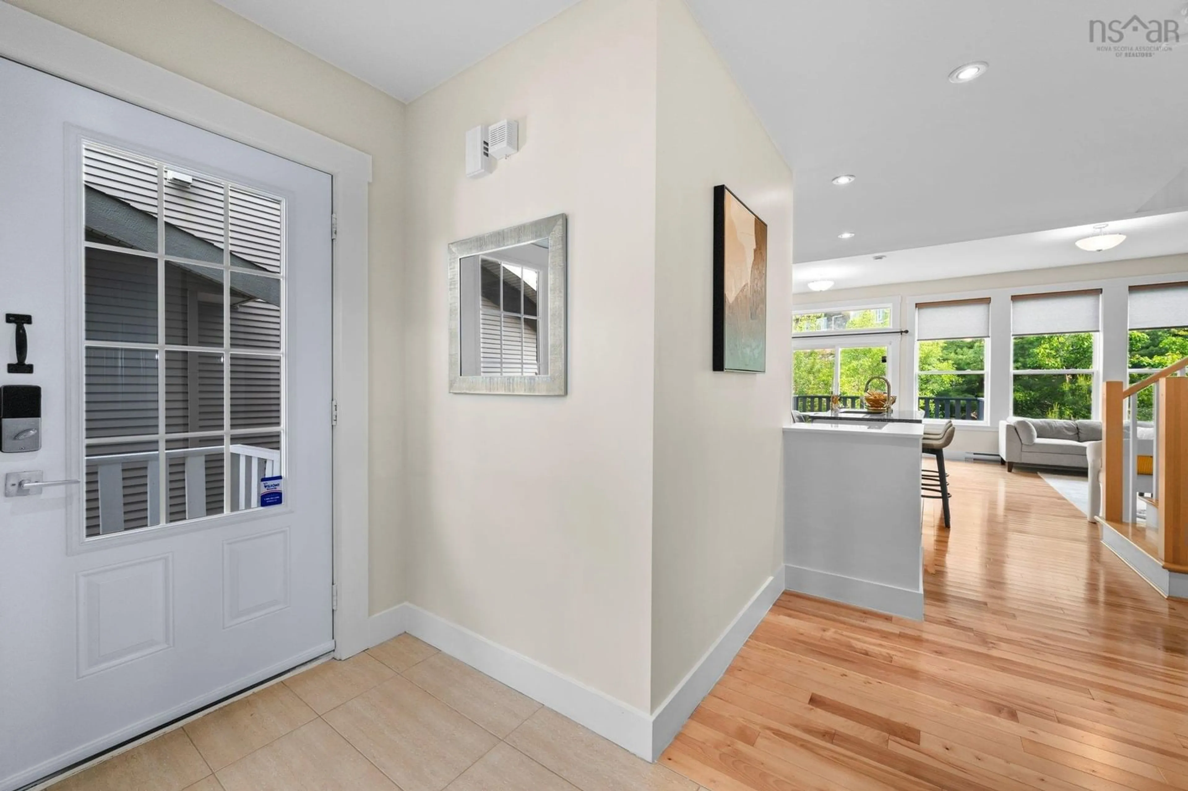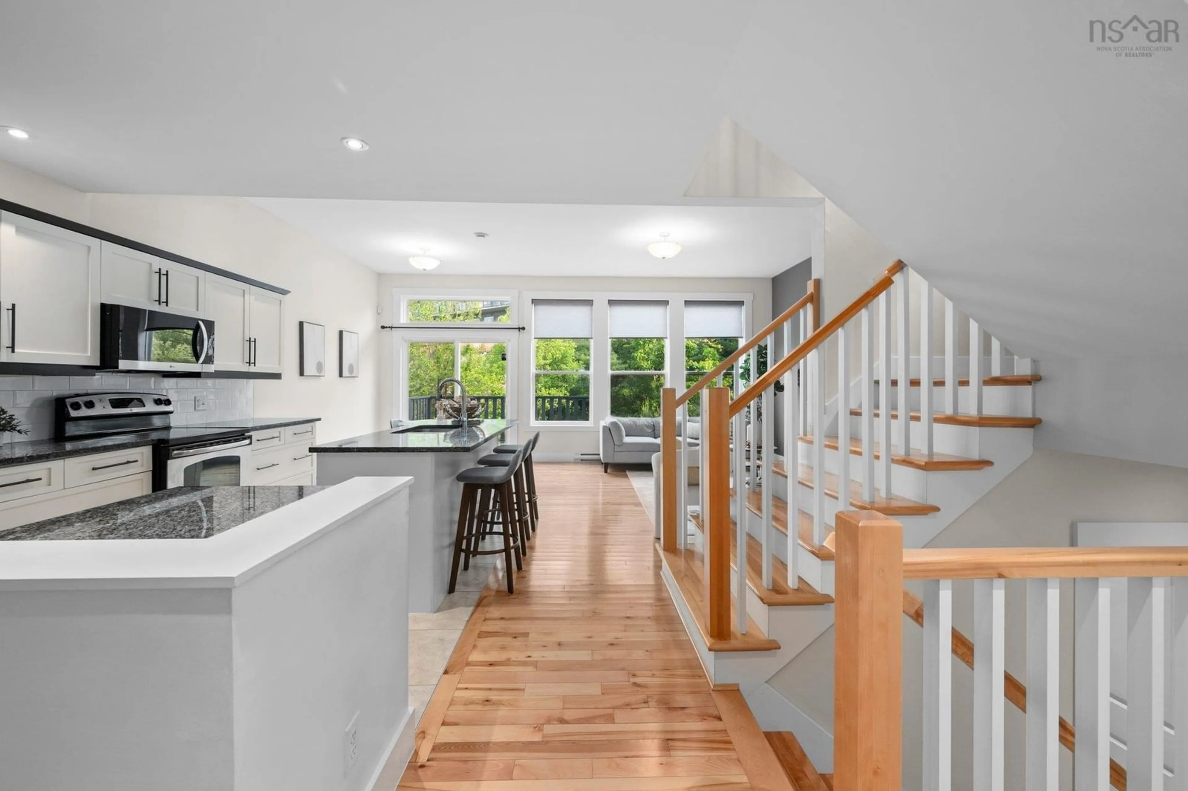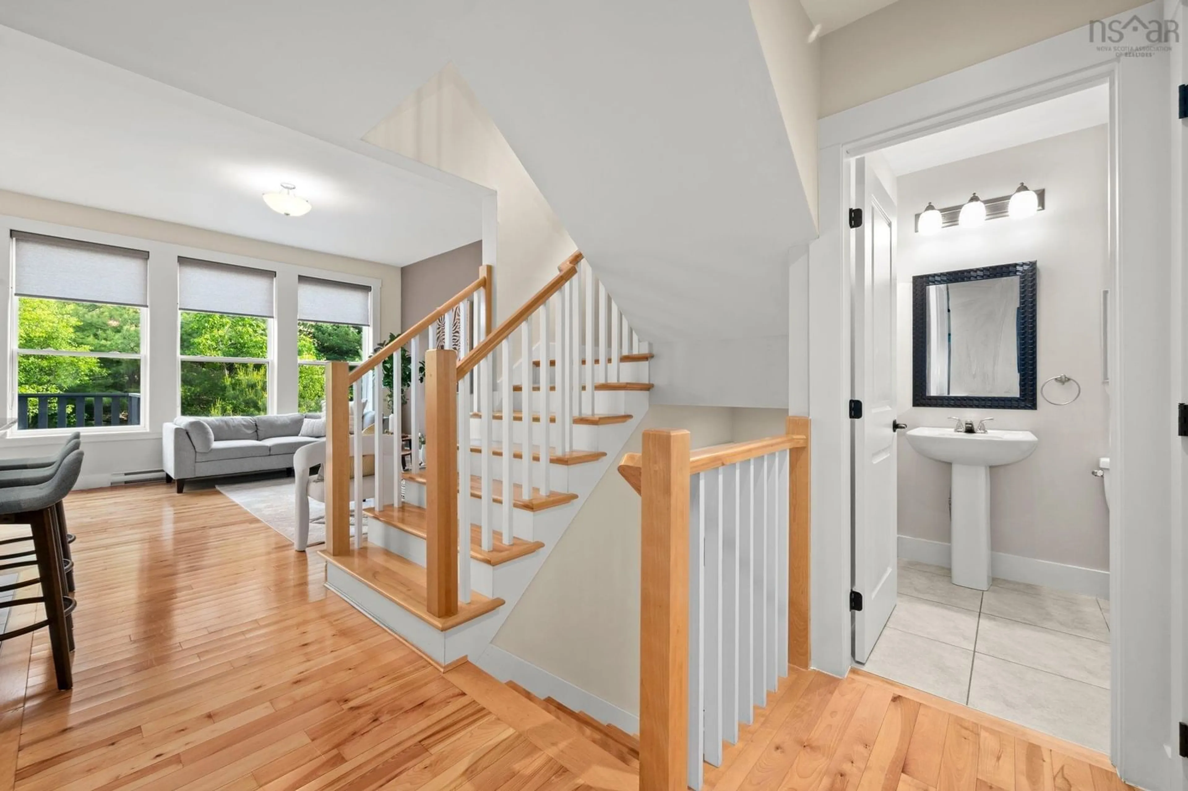208 Capstone Cres, Bedford West, Nova Scotia B4B 1G9
Contact us about this property
Highlights
Estimated valueThis is the price Wahi expects this property to sell for.
The calculation is powered by our Instant Home Value Estimate, which uses current market and property price trends to estimate your home’s value with a 90% accuracy rate.Not available
Price/Sqft$304/sqft
Monthly cost
Open Calculator
Description
Step into this beautifully designed home and be instantly impressed by the bright and spacious open-concept main floor, bathed in natural light. The main level features a stylish kitchen complete with granite countertops, a large island with breakfast bar, walk-in pantry with prep sink, and elegant hardwood floors throughout. A dedicated office/den adds function and flexibility to the layout, while the neutral color palette offers a modern and inviting feel. Enjoy your morning coffee or host summer BBQs on the rear deck overlooking the private backyard. Upstairs, the spacious primary suite offers a true retreat with a luxurious walk-in closet, double vanity, custom walk-in shower, and freestanding soaker tub. Two additional bedrooms, a full bathroom, and a conveniently located laundry room complete this level. The lower level offers the perfect space for teens, guests, or extended family, with a large rec room, walk-out patio doors, a fourth bedroom, and a full bathroom. Located in the highly desirable Parks of West Bedford, this home is just minutes from top-rated schools (walking distance to the new one!), parks, playgrounds, walking trails, and all amenities. Don’t miss the opportunity to live in one of HRM’s most sought-after communities.
Property Details
Interior
Features
Basement Floor
Bath 4
Bedroom
8 x 11'9Rec Room
20'11 x 15Exterior
Parking
Garage spaces 1
Garage type -
Other parking spaces 1
Total parking spaces 2
Property History
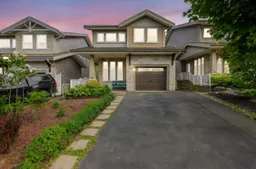 43
43
